187 ideas para salones grandes con suelo naranja
Filtrar por
Presupuesto
Ordenar por:Popular hoy
101 - 120 de 187 fotos
Artículo 1 de 3
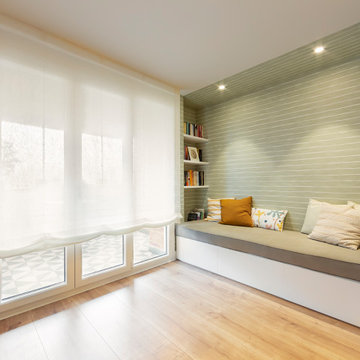
Ejemplo de salón tipo loft moderno grande con paredes beige, suelo de madera en tonos medios y suelo naranja
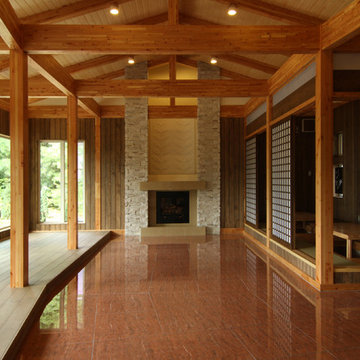
Foto de salón para visitas abierto de estilo americano grande sin televisor con paredes marrones, suelo de mármol, todas las chimeneas, marco de chimenea de baldosas y/o azulejos y suelo naranja
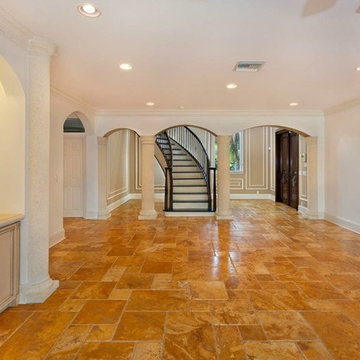
Living Room
Ejemplo de salón para visitas abierto mediterráneo grande sin chimenea con paredes beige, suelo de travertino, pared multimedia y suelo naranja
Ejemplo de salón para visitas abierto mediterráneo grande sin chimenea con paredes beige, suelo de travertino, pared multimedia y suelo naranja
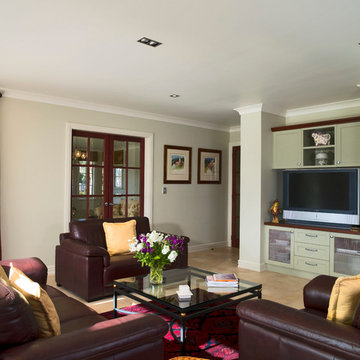
Ejemplo de salón abierto tradicional grande con paredes verdes, suelo de baldosas de cerámica, pared multimedia y suelo naranja
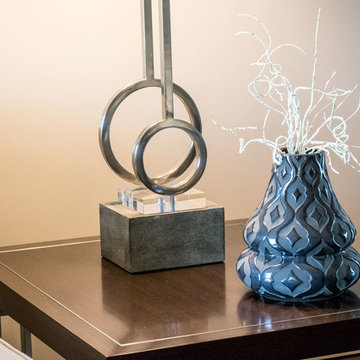
LIVING ROOM
This week’s post features our Lake Forest Freshen Up: Living Room + Dining Room for the homeowners who relocated from California. The first thing we did was remove a large built-in along the longest wall and re-orient the television to a shorter wall. This allowed us to place the sofa which is the largest piece of furniture along the long wall and made the traffic flow from the Foyer to the Kitchen much easier. Now the beautiful stone fireplace is the focal point and the seating arrangement is cozy. We painted the walls Sherwin Williams’ Tony Taupe (SW7039). The mantle was originally white so we warmed it up with Sherwin Williams’ Gauntlet Gray (SW7019). We kept the upholstery neutral with warm gray tones and added pops of turquoise and silver.
We tackled the large angled wall with an oversized print in vivid blues and greens. The extra tall contemporary lamps balance out the artwork. I love the end tables with the mixture of metal and wood, but my favorite piece is the leather ottoman with slide tray – it’s gorgeous and functional!
The homeowner’s curio cabinet was the perfect scale for this wall and her art glass collection bring more color into the space.
The large octagonal mirror was perfect for above the mantle. The homeowner wanted something unique to accessorize the mantle, and these “oil cans” fit the bill. A geometric fireplace screen completes the look.
The hand hooked rug with its subtle pattern and touches of gray and turquoise ground the seating area and brings lots of warmth to the room.
DINING ROOM
There are only 2 walls in this Dining Room so we wanted to add a strong color with Sherwin Williams’ Cadet (SW9143). Utilizing the homeowners’ existing furniture, we added artwork that pops off the wall, a modern rug which adds interest and softness, and this stunning chandelier which adds a focal point and lots of bling!
The Lake Forest Freshen Up: Living Room + Dining Room really reflects the homeowners’ transitional style, and the color palette is sophisticated and inviting. Enjoy!
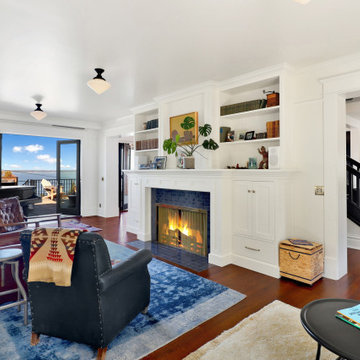
1400 square foot addition and remodel of historic craftsman home to include new garage, accessory dwelling unit and outdoor living space
Imagen de salón para visitas abierto de estilo americano grande con paredes blancas, suelo de madera clara, todas las chimeneas, marco de chimenea de baldosas y/o azulejos y suelo naranja
Imagen de salón para visitas abierto de estilo americano grande con paredes blancas, suelo de madera clara, todas las chimeneas, marco de chimenea de baldosas y/o azulejos y suelo naranja
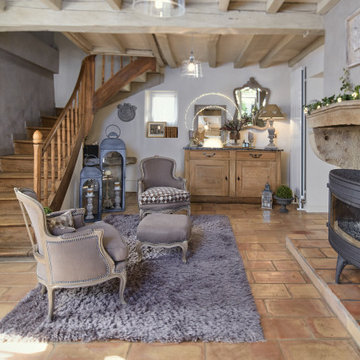
Modelo de salón abierto campestre grande sin televisor con paredes blancas, suelo de baldosas de terracota, estufa de leña, marco de chimenea de piedra, suelo naranja y vigas vistas
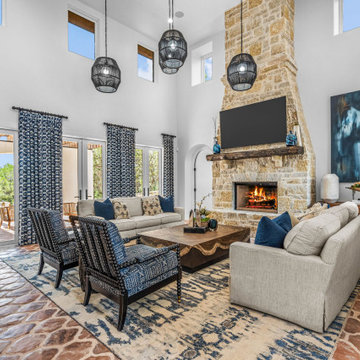
Foto de salón abierto y abovedado mediterráneo grande con paredes beige, suelo de baldosas de terracota, todas las chimeneas, marco de chimenea de ladrillo, televisor colgado en la pared y suelo naranja
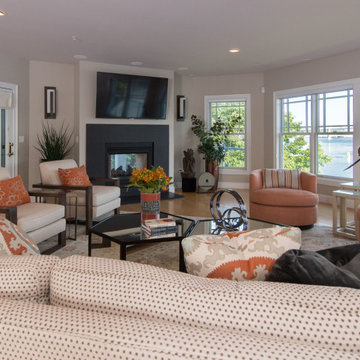
Taupe and coral living room. In this room you will find a Sofa with bench seat, two chairs with dark wood frame, two coral swivel chairs, an upholstered bench and a very unique mirrored coffee table
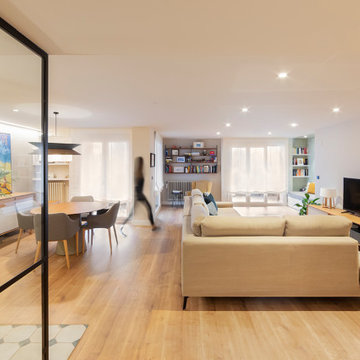
Foto de salón tipo loft minimalista grande con paredes beige, suelo de madera en tonos medios y suelo naranja
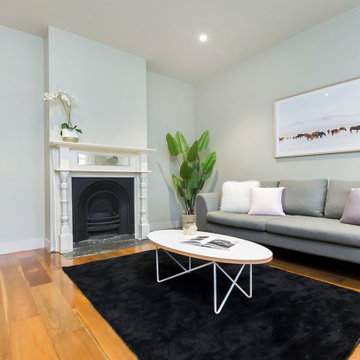
Photo: Gartland Property
Ejemplo de salón para visitas cerrado bohemio grande con paredes grises, suelo de madera en tonos medios, estufa de leña, marco de chimenea de metal, televisor independiente y suelo naranja
Ejemplo de salón para visitas cerrado bohemio grande con paredes grises, suelo de madera en tonos medios, estufa de leña, marco de chimenea de metal, televisor independiente y suelo naranja
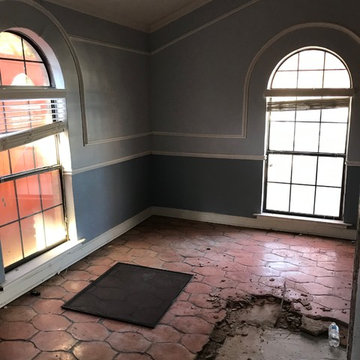
Imagen de salón abierto mediterráneo grande con paredes blancas, suelo de baldosas de terracota, chimenea de doble cara, marco de chimenea de ladrillo, televisor colgado en la pared y suelo naranja
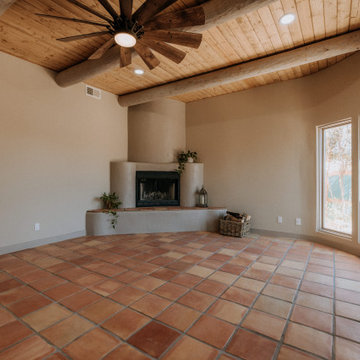
Don’t shy away from the style of New Mexico by adding southwestern influence throughout this whole home remodel!
Foto de salón abierto de estilo americano grande con paredes beige, suelo de baldosas de terracota, chimenea de esquina, marco de chimenea de yeso y suelo naranja
Foto de salón abierto de estilo americano grande con paredes beige, suelo de baldosas de terracota, chimenea de esquina, marco de chimenea de yeso y suelo naranja
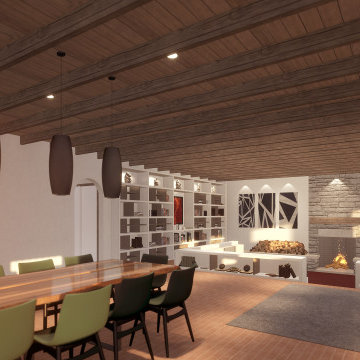
Living Room and Dining Room of the home. The living room has a dropped floor and includes built in sofas, terracotta tile flooring, a Rumford Fireplace, a custom built in bookshelf, natural site-stone, and custom accent lighting for art and for books.
Full Home Description:
If you're going to go off-grid, you better have a good building envelope. Design is nearing completion and site excavation commenced last week for the Del Norte Residence, an off-grid 3,000 square foot home designed for a local heavy timber craftsman and his growing family. It has been a pleasure.
Location: Del Norte, Colorado
Exterior Materials: Stucco, Wood, Galvanized Metal
Interior Materials: Plaster, Terracotta Tile, Wood, Concrete
Additional Home Features: Exposed ceiling joists, dropped living room with custom built in sofas, Rumford fireplaces, cooking fireplace in kitchen with custom ventilation system, large bookshelf wall, luxurious master bedroom and bathroom, efficient design of 4 kids bedrooms, landscaped courtyard, full basement.
Climate Zone 7
Insulated Concrete Form (ICF) Foundation
2X8, R-40 Walls
R-90 Ceiling
Photovoltaic Array providing 100% of the homes energy
Radiant Heating System
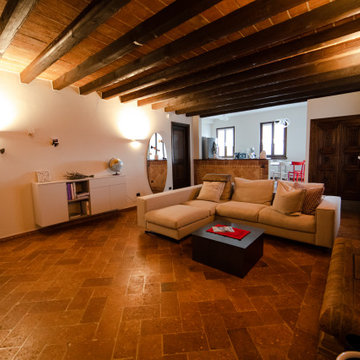
Divano angolare con un tavolino da caffè, contenitore (per poterci inserire la legna per il camino)
Dal divano, essendo angolare, si può godere sia della vista del fuoco del camino che della tv sull'altro lato.
Il pavimento è un cotto toscano rettangolare, come l'assito del soffitto; le travi invece sono in castagno, volutamente anticato.
La parete del camino, il pavimento e le travi sono i veri protagonisti della zona giorno, di conseguenza tutti gli altri arredi sono molto semplici e lineari
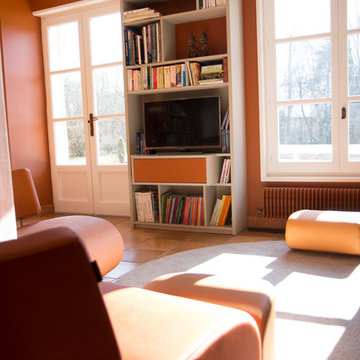
Modelo de biblioteca en casa tipo loft contemporánea grande con paredes blancas, suelo de baldosas de terracota, chimenea lineal, marco de chimenea de yeso y suelo naranja
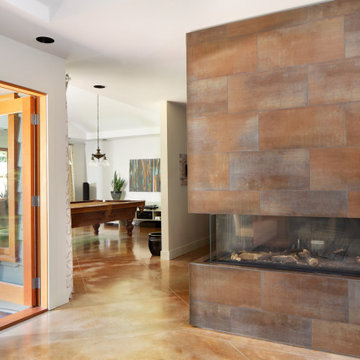
A 3-sided, linear fireplace is visible from the living room, games room, dining room & kitchen in this open-concept space. After much sourcing we were able to locate a large-format metallic porcelain tile that complemented the terra-cotta tones in the existing concrete floors. As the floors were remaining we could not change the footprint of the existing fireplace as we would never have been able to match the concrete, but we could update the surround with a new contemporary gas insert with a larger viewing window.
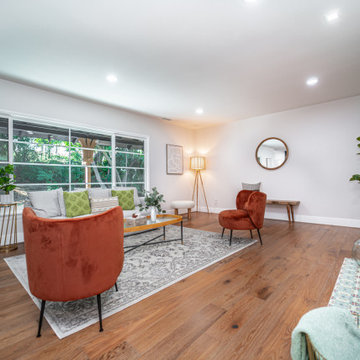
Diseño de salón para visitas abierto contemporáneo grande con suelo de madera clara, marco de chimenea de baldosas y/o azulejos y suelo naranja
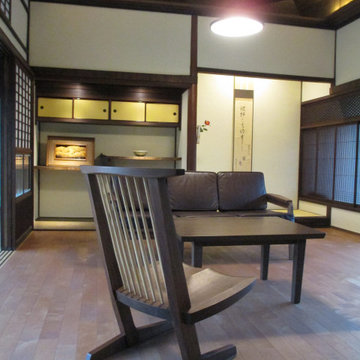
リビング家具廻り:リビングテーブルは、座卓からテーブルに脚回り木加工・塗装変更したもの
Imagen de salón de estilo zen grande con suelo de madera en tonos medios, televisor independiente y suelo naranja
Imagen de salón de estilo zen grande con suelo de madera en tonos medios, televisor independiente y suelo naranja
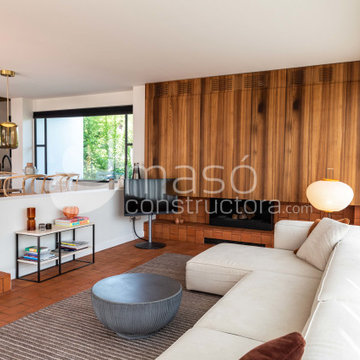
Ejemplo de salón abierto moderno grande con paredes marrones, suelo de baldosas de terracota, todas las chimeneas, marco de chimenea de madera, televisor independiente, suelo naranja, panelado y alfombra
187 ideas para salones grandes con suelo naranja
6