3.433 ideas para salones grandes con chimenea de esquina
Filtrar por
Presupuesto
Ordenar por:Popular hoy
161 - 180 de 3433 fotos
Artículo 1 de 3
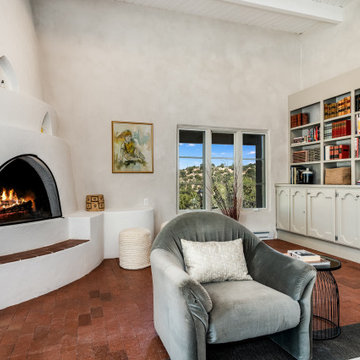
Modelo de salón cerrado de estilo americano grande sin televisor con paredes blancas, suelo de ladrillo, chimenea de esquina, marco de chimenea de yeso, vigas vistas y suelo rojo

This covered deck space features a fireplace, heaters and operable glass to allow the homeowners to customize their experience depending on the weather.
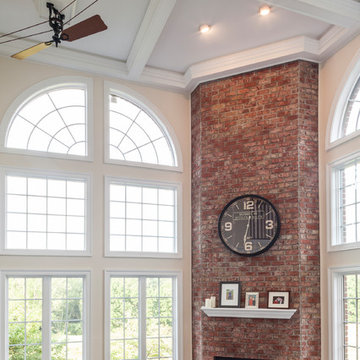
The Links asked that a striking ceiling treatment be added to the bland 18-foot-high living room ceiling to provide more interest to the lofty room. A coffered ceiling, ended up being quite unique—not a traditional look because of the many angles.
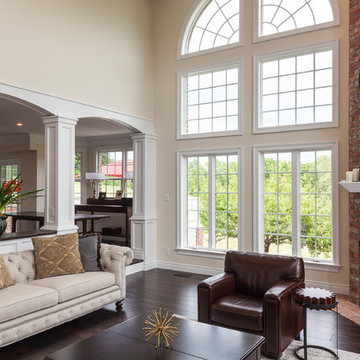
We incorporated a series of columns and arches that are functional and also create a rich look to the space. Between the columns are open bookcases that also enhance the aesthetics. The backs of the bookcases designate the perfect spot to locate the living room sofa for a grand view of the fireplace.
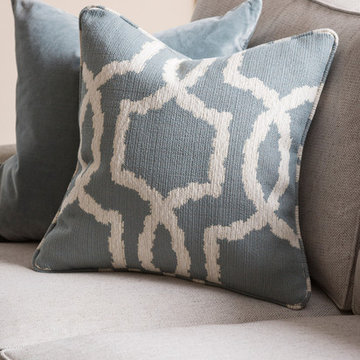
ETHAN ALLEN CUSTOM UPHOLSTERED PILLOWS. PROFESSIONAL PHOTOS BY RVP PHOTOGRAPHY
Ejemplo de salón abierto marinero grande con paredes grises, suelo de madera en tonos medios, chimenea de esquina y marco de chimenea de piedra
Ejemplo de salón abierto marinero grande con paredes grises, suelo de madera en tonos medios, chimenea de esquina y marco de chimenea de piedra
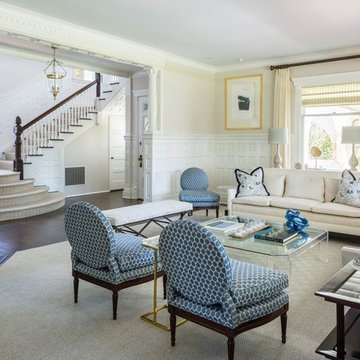
Foto de salón para visitas cerrado clásico grande sin televisor con paredes beige, suelo de madera oscura, chimenea de esquina, marco de chimenea de hormigón y suelo marrón
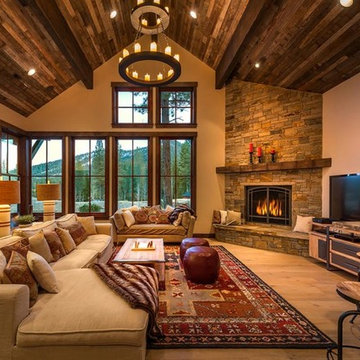
lighting manufactured by Steel Partners Inc -
Candle Chandelier - Two Tier - Item #2402
Foto de salón cerrado rústico grande con paredes beige, suelo de madera clara, chimenea de esquina, marco de chimenea de piedra y televisor independiente
Foto de salón cerrado rústico grande con paredes beige, suelo de madera clara, chimenea de esquina, marco de chimenea de piedra y televisor independiente
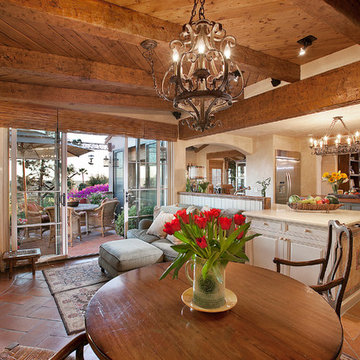
romantic retreat | warm inviting materials | stunning courtyard.
Diseño de salón abierto mediterráneo grande sin televisor con paredes beige, suelo de baldosas de terracota, chimenea de esquina, marco de chimenea de yeso y suelo rojo
Diseño de salón abierto mediterráneo grande sin televisor con paredes beige, suelo de baldosas de terracota, chimenea de esquina, marco de chimenea de yeso y suelo rojo

salon
Ejemplo de biblioteca en casa abierta y beige y blanca tradicional renovada grande con paredes negras, suelo de madera pintada, chimenea de esquina, piedra de revestimiento, televisor colgado en la pared y suelo negro
Ejemplo de biblioteca en casa abierta y beige y blanca tradicional renovada grande con paredes negras, suelo de madera pintada, chimenea de esquina, piedra de revestimiento, televisor colgado en la pared y suelo negro
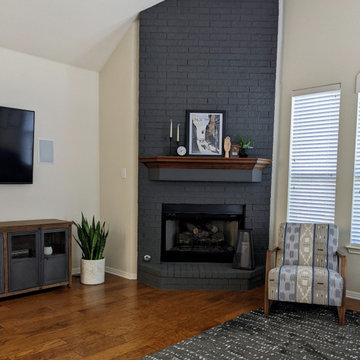
This living room got an updated mid-century inspired design. We painted the beige brick fireplace a dark gray, striped, stained and updated the wood mantle, added a new rug, art, floor arc lamp and accent decor.
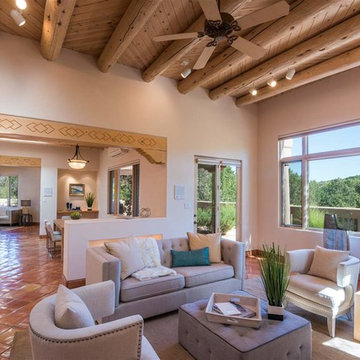
Marshall Elias/Sotheby's, Elisa Macomber
Imagen de salón cerrado de estilo americano grande sin televisor con paredes blancas, suelo de baldosas de terracota, chimenea de esquina, marco de chimenea de yeso y suelo naranja
Imagen de salón cerrado de estilo americano grande sin televisor con paredes blancas, suelo de baldosas de terracota, chimenea de esquina, marco de chimenea de yeso y suelo naranja
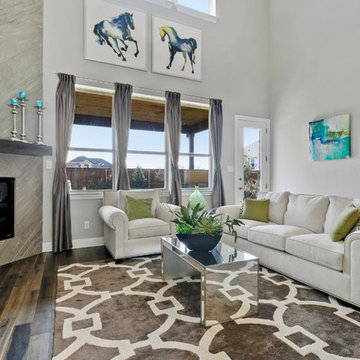
Ejemplo de salón abierto tradicional renovado grande con paredes grises, suelo de madera oscura, chimenea de esquina, marco de chimenea de baldosas y/o azulejos y suelo marrón
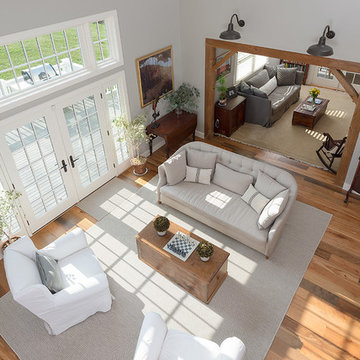
Sitting room leading into the living room.
Diseño de salón para visitas abierto campestre grande sin televisor con paredes beige, suelo de madera en tonos medios, chimenea de esquina y marco de chimenea de piedra
Diseño de salón para visitas abierto campestre grande sin televisor con paredes beige, suelo de madera en tonos medios, chimenea de esquina y marco de chimenea de piedra
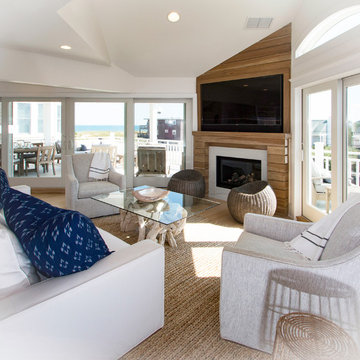
One of our favorite images where you can see the blue of the ocean reflected in the glass cocktail table.
Imagen de salón abierto costero grande con paredes blancas, suelo de madera clara, chimenea de esquina, marco de chimenea de madera y televisor colgado en la pared
Imagen de salón abierto costero grande con paredes blancas, suelo de madera clara, chimenea de esquina, marco de chimenea de madera y televisor colgado en la pared

The unique opportunity and challenge for the Joshua Tree project was to enable the architecture to prioritize views. Set in the valley between Mummy and Camelback mountains, two iconic landforms located in Paradise Valley, Arizona, this lot “has it all” regarding views. The challenge was answered with what we refer to as the desert pavilion.
This highly penetrated piece of architecture carefully maintains a one-room deep composition. This allows each space to leverage the majestic mountain views. The material palette is executed in a panelized massing composition. The home, spawned from mid-century modern DNA, opens seamlessly to exterior living spaces providing for the ultimate in indoor/outdoor living.
Project Details:
Architecture: Drewett Works, Scottsdale, AZ // C.P. Drewett, AIA, NCARB // www.drewettworks.com
Builder: Bedbrock Developers, Paradise Valley, AZ // http://www.bedbrock.com
Interior Designer: Est Est, Scottsdale, AZ // http://www.estestinc.com
Photographer: Michael Duerinckx, Phoenix, AZ // www.inckx.com
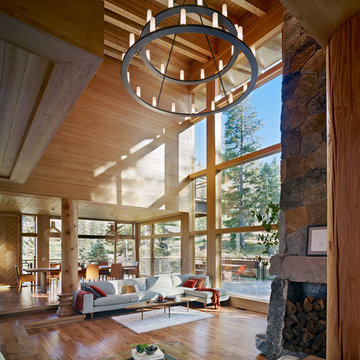
Bruce Damonte
Imagen de salón abierto rústico grande con suelo de madera en tonos medios, chimenea de esquina y marco de chimenea de piedra
Imagen de salón abierto rústico grande con suelo de madera en tonos medios, chimenea de esquina y marco de chimenea de piedra
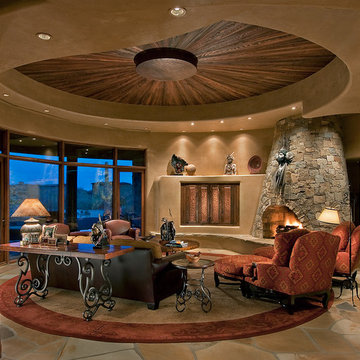
Mark Boisclair - Photography
Terry Kilbane - Architecture,
Traditional Southwest home with round living room.
Project designed by Susie Hersker’s Scottsdale interior design firm Design Directives. Design Directives is active in Phoenix, Paradise Valley, Cave Creek, Carefree, Sedona, and beyond.
For more about Design Directives, click here: https://susanherskerasid.com/

Mountain Peek is a custom residence located within the Yellowstone Club in Big Sky, Montana. The layout of the home was heavily influenced by the site. Instead of building up vertically the floor plan reaches out horizontally with slight elevations between different spaces. This allowed for beautiful views from every space and also gave us the ability to play with roof heights for each individual space. Natural stone and rustic wood are accented by steal beams and metal work throughout the home.
(photos by Whitney Kamman)
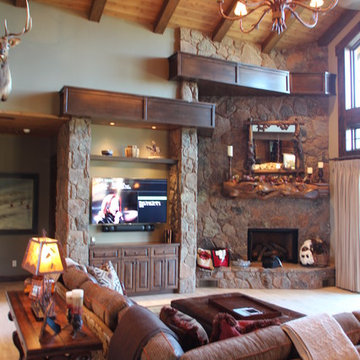
This living room has high wooded ceilings with exposed beams highlighted by a wall of windows. The stone fireplace feels at home with its rustic log mantle.
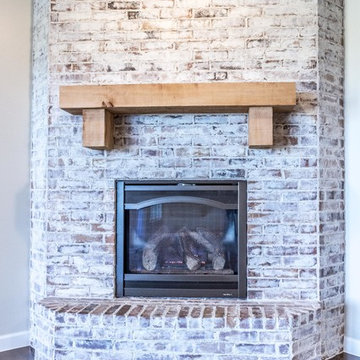
Brick-surround corner fireplace, wood mantle and stained concrete floors by Mark Payne Homes.
Acme Brick: Wrens Creek with a medium white mortar smear
3.433 ideas para salones grandes con chimenea de esquina
9