3.433 ideas para salones grandes con chimenea de esquina
Filtrar por
Presupuesto
Ordenar por:Popular hoy
181 - 200 de 3433 fotos
Artículo 1 de 3

Diseño de salón abierto actual grande con paredes blancas, suelo de madera clara, marco de chimenea de yeso, televisor colgado en la pared, chimenea de esquina y suelo beige
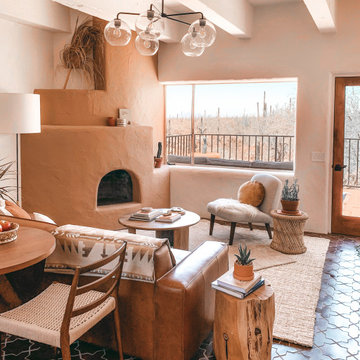
Our dark Star and Cross floor tile gives this Southwestern-inspired living room a Moroccan flare.
DESIGN
Sara Combs + Rich Combs
PHOTOS
Margaret Austin Photography, Sara Combs + Rich Combs
Tile Shown: Star and Cross in Antique
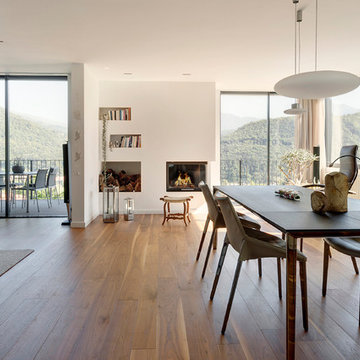
Parquet in Noce per open space zona giorno
Foto de salón para visitas abierto actual grande con suelo de madera en tonos medios, chimenea de esquina, marco de chimenea de yeso y paredes blancas
Foto de salón para visitas abierto actual grande con suelo de madera en tonos medios, chimenea de esquina, marco de chimenea de yeso y paredes blancas
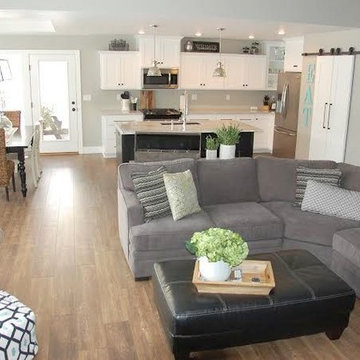
The kitchen, dining space and living room open to each other makes the space perfect for entertaining. In a clean and neutral color scheme, designated spaces flow into each other for convenient entertaining and daily family life.
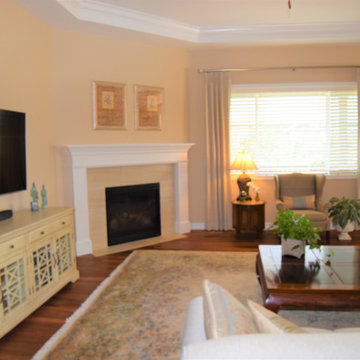
Living Room After Window Treatment installation
Ejemplo de salón para visitas abierto grande con paredes beige, suelo de madera oscura, chimenea de esquina, marco de chimenea de baldosas y/o azulejos, televisor colgado en la pared y suelo marrón
Ejemplo de salón para visitas abierto grande con paredes beige, suelo de madera oscura, chimenea de esquina, marco de chimenea de baldosas y/o azulejos, televisor colgado en la pared y suelo marrón
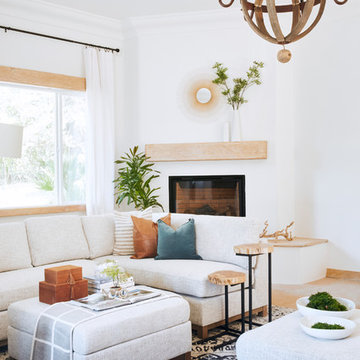
Clean lines with two sectional sofas facing each other added lots of room for guests to have room to relax and chat.
Diseño de salón abierto mediterráneo grande con paredes blancas, suelo de pizarra, chimenea de esquina, marco de chimenea de yeso y suelo marrón
Diseño de salón abierto mediterráneo grande con paredes blancas, suelo de pizarra, chimenea de esquina, marco de chimenea de yeso y suelo marrón
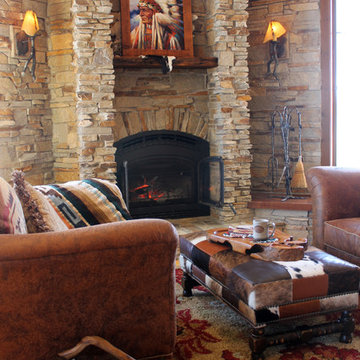
Diseño de salón para visitas abierto rústico grande con paredes beige, suelo de madera clara, chimenea de esquina y marco de chimenea de piedra
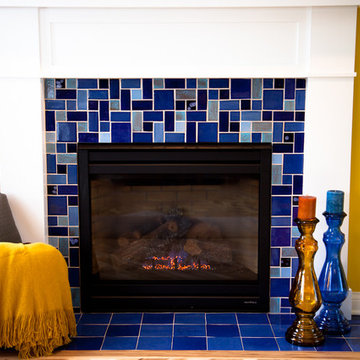
This bright family room has as its focal point a gas fireplace with handmade tile in beautiful colors that are rich in variation. Who wouldn't mind spending warm nights by this fireplace?
6"x6" Field Tile - 23 Sapphire Blue / Large Format Savvy Squares - 21 Cobalt, 23 Sapphire Blue, 13WE Smokey Blue, 12R Blue Bell, 902 Night Sky, 1064 Baby Blue

This holistic project involved the design of a completely new space layout, as well as searching for perfect materials, furniture, decorations and tableware to match the already existing elements of the house.
The key challenge concerning this project was to improve the layout, which was not functional and proportional.
Balance on the interior between contemporary and retro was the key to achieve the effect of a coherent and welcoming space.
Passionate about vintage, the client possessed a vast selection of old trinkets and furniture.
The main focus of the project was how to include the sideboard,(from the 1850’s) which belonged to the client’s grandmother, and how to place harmoniously within the aerial space. To create this harmony, the tones represented on the sideboard’s vitrine were used as the colour mood for the house.
The sideboard was placed in the central part of the space in order to be visible from the hall, kitchen, dining room and living room.
The kitchen fittings are aligned with the worktop and top part of the chest of drawers.
Green-grey glazing colour is a common element of all of the living spaces.
In the the living room, the stage feeling is given by it’s main actor, the grand piano and the cabinets of curiosities, which were rearranged around it to create that effect.
A neutral background consisting of the combination of soft walls and
minimalist furniture in order to exhibit retro elements of the interior.
Long live the vintage!
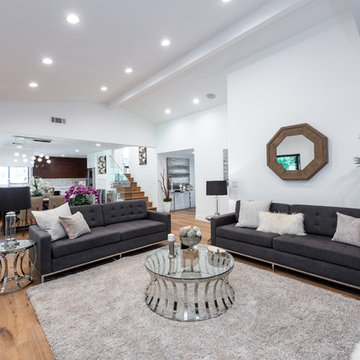
Located in Wrightwood Estates, Levi Construction’s latest residency is a two-story mid-century modern home that was re-imagined and extensively remodeled with a designer’s eye for detail, beauty and function. Beautifully positioned on a 9,600-square-foot lot with approximately 3,000 square feet of perfectly-lighted interior space. The open floorplan includes a great room with vaulted ceilings, gorgeous chef’s kitchen featuring Viking appliances, a smart WiFi refrigerator, and high-tech, smart home technology throughout. There are a total of 5 bedrooms and 4 bathrooms. On the first floor there are three large bedrooms, three bathrooms and a maid’s room with separate entrance. A custom walk-in closet and amazing bathroom complete the master retreat. The second floor has another large bedroom and bathroom with gorgeous views to the valley. The backyard area is an entertainer’s dream featuring a grassy lawn, covered patio, outdoor kitchen, dining pavilion, seating area with contemporary fire pit and an elevated deck to enjoy the beautiful mountain view.
Project designed and built by
Levi Construction
http://www.leviconstruction.com/
Levi Construction is specialized in designing and building custom homes, room additions, and complete home remodels. Contact us today for a quote.
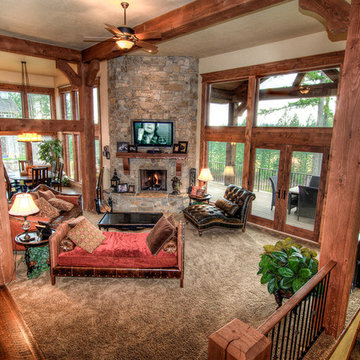
Large open floor plan with massive exposed beams throughout main level
Ejemplo de salón para visitas abierto de estilo americano grande con paredes beige, moqueta, chimenea de esquina, marco de chimenea de piedra y televisor colgado en la pared
Ejemplo de salón para visitas abierto de estilo americano grande con paredes beige, moqueta, chimenea de esquina, marco de chimenea de piedra y televisor colgado en la pared
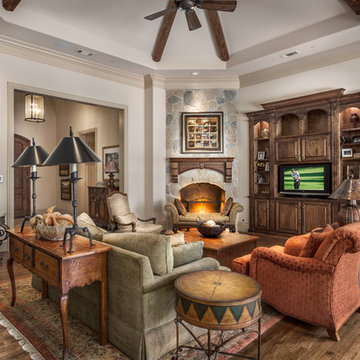
Diseño de salón abierto clásico grande con paredes blancas, suelo de madera oscura, chimenea de esquina, marco de chimenea de piedra y pared multimedia
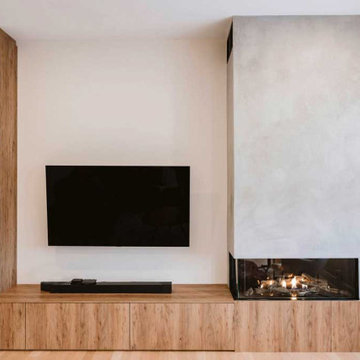
This modern and industrial living room gives space for lots of family moments. Having a practical space where the family is not afraid to laugh and play remains important. It is also very important that this space blends in with the design of the house.
--
Le design est toujours aussi recherché dans cette salle familiale. Mais cette fois, laisse plus de place à l'amusement et au divertissement. Avoir un espace pratique où la famille n'a pas peur de rigoler et jouer demeure important. Il est aussi très important que cet espace se mélange au design de la maison.
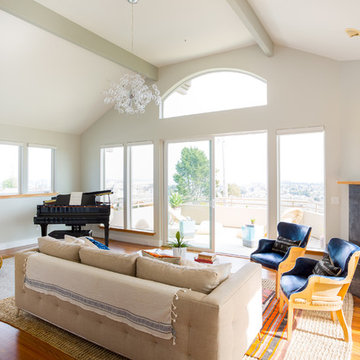
This client wanted a fresh start, taking only minimal items from her old house when she moved. We gave the kitchen and half bath a facelift, and then decorated the rest of the house with all new furniture and decor, while incorporating her unique and funky art and family pieces. The result is a house filled with fun and unexpected surprises, one of our favorites to date!

Foto Lucia Ludwig
Ejemplo de salón abierto y cemento moderno grande con paredes blancas, suelo de cemento, marco de chimenea de hormigón, chimenea de esquina y suelo gris
Ejemplo de salón abierto y cemento moderno grande con paredes blancas, suelo de cemento, marco de chimenea de hormigón, chimenea de esquina y suelo gris
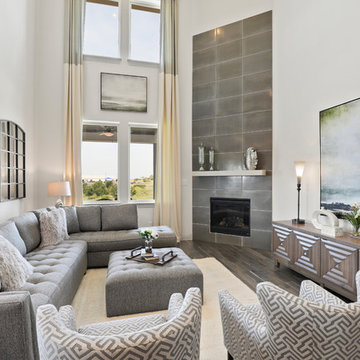
Foto de salón abierto tradicional renovado grande con paredes beige, suelo de madera oscura, chimenea de esquina, marco de chimenea de baldosas y/o azulejos y suelo marrón
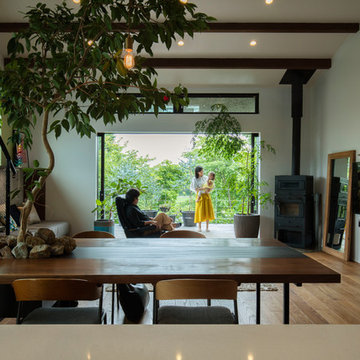
Imagen de salón abierto industrial grande con paredes blancas, suelo de madera oscura, chimenea de esquina, marco de chimenea de metal, suelo marrón y televisor colgado en la pared
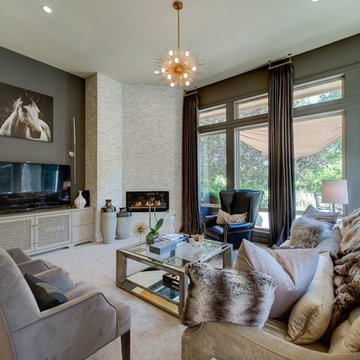
Floor to ceiling drapery make a statement in this room with a custom stone fireplace and large glass windows.
Modelo de salón abierto clásico renovado grande con paredes grises, moqueta, marco de chimenea de piedra, televisor independiente y chimenea de esquina
Modelo de salón abierto clásico renovado grande con paredes grises, moqueta, marco de chimenea de piedra, televisor independiente y chimenea de esquina
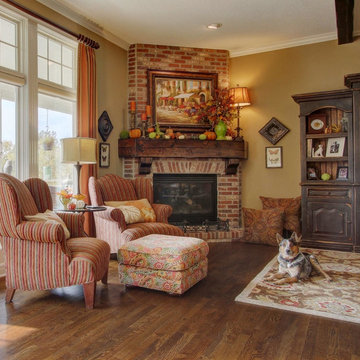
Ejemplo de salón para visitas cerrado mediterráneo grande con paredes beige, suelo de madera oscura, chimenea de esquina, marco de chimenea de ladrillo y televisor independiente
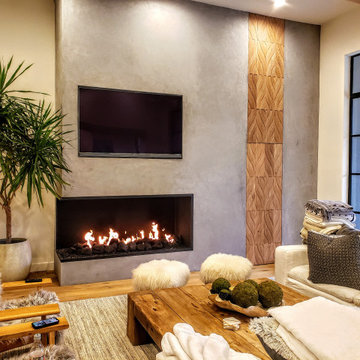
This custom gas fireplace with open viewing area, crushed glass media, and lava rock add to the eclectic style of this shabby chic living room.
Modelo de biblioteca en casa abierta romántica grande con paredes beige, suelo de madera clara, chimenea de esquina, marco de chimenea de yeso, pared multimedia, suelo beige y panelado
Modelo de biblioteca en casa abierta romántica grande con paredes beige, suelo de madera clara, chimenea de esquina, marco de chimenea de yeso, pared multimedia, suelo beige y panelado
3.433 ideas para salones grandes con chimenea de esquina
10