3.433 ideas para salones grandes con chimenea de esquina
Filtrar por
Presupuesto
Ordenar por:Popular hoy
81 - 100 de 3433 fotos
Artículo 1 de 3
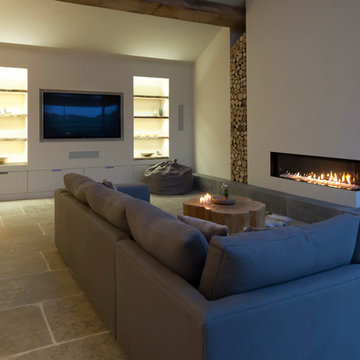
The large Lounge/Living Room extension on a total Barn Renovation in collaboration with Llama Property Developments. Complete with: Swiss Canterlevered Sky Frame Doors, M Design Gas Firebox, 65' 3D Plasma TV with surround sound, remote control Veluxes with automatic rain censors, Lutron Lighting, & Crestron Home Automation. Indian Stone Tiles with underfloor Heating, beautiful bespoke wooden elements such as Ash Tree coffee table, Black Poplar waney edged LED lit shelving, Handmade large 3mx3m sofa and beautiful Interior Design with calming colour scheme throughout.
This project has won 4 Awards.
Images by Andy Marshall Architectural & Interiors Photography.
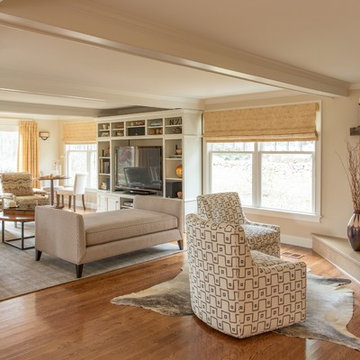
Eric Roth Photography
Imagen de salón abierto clásico renovado grande con paredes beige, suelo de madera en tonos medios, chimenea de esquina, marco de chimenea de piedra y pared multimedia
Imagen de salón abierto clásico renovado grande con paredes beige, suelo de madera en tonos medios, chimenea de esquina, marco de chimenea de piedra y pared multimedia

Open concept living room with window walls on both sides to take advantage of the incredible views.
Photo by Robinette Architects, Inc.
Ejemplo de salón abierto actual grande con paredes beige, suelo de piedra caliza, chimenea de esquina, marco de chimenea de piedra y televisor colgado en la pared
Ejemplo de salón abierto actual grande con paredes beige, suelo de piedra caliza, chimenea de esquina, marco de chimenea de piedra y televisor colgado en la pared
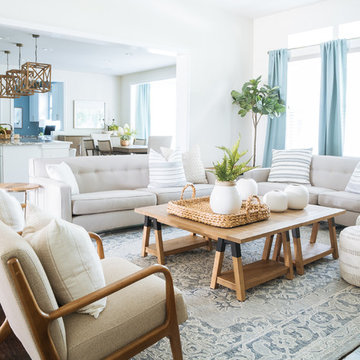
We renovated this fireplace and added stacked stone to the ceiling and a nice large mantel to give warmth. We also added all new furnishings included 2 long sideboards to fill the space and 2 coffee tables side by side for added greatness.
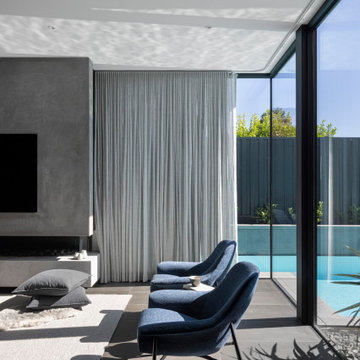
Living area sitting in amoungst the pool wrapping around the window
Modelo de salón para visitas abierto moderno grande con paredes grises, suelo de madera oscura, chimenea de esquina, marco de chimenea de hormigón, televisor colgado en la pared y suelo marrón
Modelo de salón para visitas abierto moderno grande con paredes grises, suelo de madera oscura, chimenea de esquina, marco de chimenea de hormigón, televisor colgado en la pared y suelo marrón
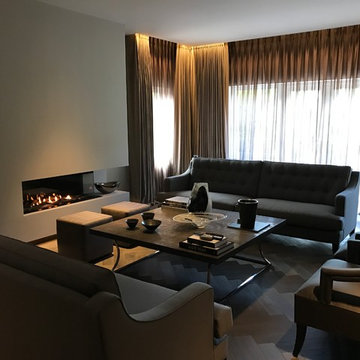
A newly created stylish, Contemporary Formal Sitting Room / Living Room for our stylish clients family home. We proposed the total renovation of this sitting area, with all new contemporary floating fireplace design, and dropped down ceiling with John Cullen Lighting. The newly created 'dropped' ceiling allowed us to recess the elegant Home Automated Eric Kuster fabric curtains with concealed John Cullen LED lighting. Beautifully made elegant Curtains by our specialist curtain designers. The curtains have been designed on a Lutron Home Automation system allowing touch button opening and closing. All new Herringbone hardwood flooring throughout with under floor heating, and Bang and Olufsen Music / Sound System. Origninal contemporary Art Work and stylish Contemporary Furniture Design. The floating Fireplace is the now stylish focal point of this stunning room, which exudes luxury and style. Before Images are at the end of the album showing just what a great job the talented Llama Group team have done in transforming this now beautiful room from its former self.
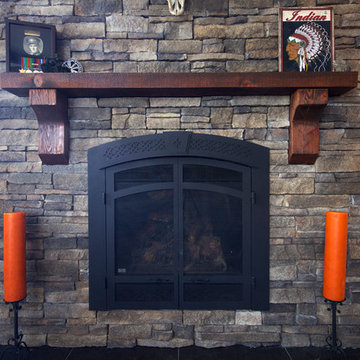
Beautiful rock face fireplace with Napoleon Starfire GD70 fireplace gas insert. Locally sourced and milled, hand finished timber mantle. Black fireplace set off with black tile hearth. Surround is Eldorado Silverton Mountain Ledge.
Photo by Brice Ferre

Ejemplo de salón abierto costero grande con paredes blancas, suelo de madera clara, chimenea de esquina, televisor colgado en la pared, suelo beige y vigas vistas

Modern style livingroom
Imagen de salón para visitas abierto moderno grande con paredes grises, suelo laminado, chimenea de esquina, marco de chimenea de piedra, pared multimedia, suelo amarillo, madera y papel pintado
Imagen de salón para visitas abierto moderno grande con paredes grises, suelo laminado, chimenea de esquina, marco de chimenea de piedra, pared multimedia, suelo amarillo, madera y papel pintado
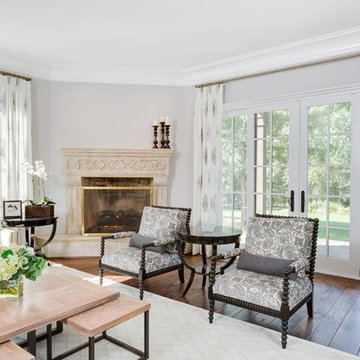
Diseño de salón para visitas cerrado tradicional renovado grande sin televisor con paredes grises, suelo de madera en tonos medios, chimenea de esquina, marco de chimenea de piedra y suelo marrón
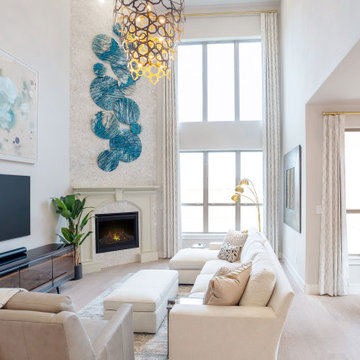
We started our design by focusing on the fireplace to be a focal point in the family room. We added floor-to-ceiling contemporary quartz slabs to the fireplace wall and then encased the firebox with a cast-stone mantel. To add to the elegance of the floor-to-ceiling quartz on the fireplace, we added an arrangement of custom resin plate wall sculptures. We continued with the modern blues tones in additional wall art and accessories. We added a large comfortable sectional with chaise and ottoman in a beautiful neutral performance fabric to make this space cozy and inviting for the family. We added warmth to the room with the live-edge wood tones in the console. We provided added functionality with the additional seating and C-side tables. Lastly, we provided dramatic floor-to-ceiling window treatments and a beautiful statement chandelier to complete the space.
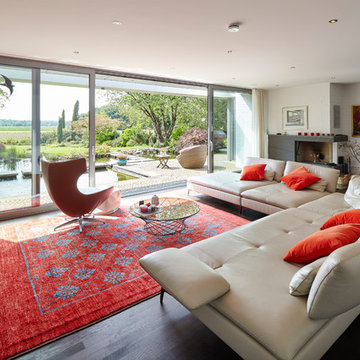
www.liobaschneider.de
Ejemplo de salón para visitas abierto contemporáneo grande con paredes blancas, suelo de madera pintada, chimenea de esquina y suelo marrón
Ejemplo de salón para visitas abierto contemporáneo grande con paredes blancas, suelo de madera pintada, chimenea de esquina y suelo marrón
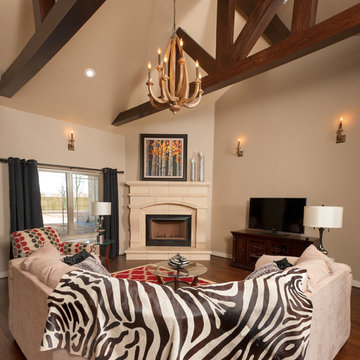
Imagen de salón para visitas abierto rústico grande con paredes beige, suelo de madera oscura, chimenea de esquina, marco de chimenea de piedra y televisor independiente

The design of the living space is oriented out to the sweeping views of Puget Sound. The vaulted ceiling helps to enhance to openness and connection to the outdoors. Neutral tones intermixed with natural materials create a warm, cozy feel in the space.
Architecture and Design: H2D Architecture + Design
www.h2darchitects.com
#h2darchitects
#edmondsliving
#edmondswaterfronthome
#customhomeedmonds
#residentialarchitect
#
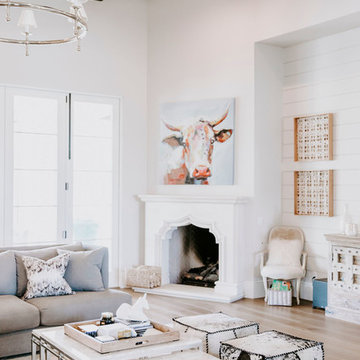
Kate Nelle Photo
Diseño de salón para visitas abierto actual grande con paredes blancas, suelo de madera clara, chimenea de esquina, marco de chimenea de madera, televisor colgado en la pared y suelo beige
Diseño de salón para visitas abierto actual grande con paredes blancas, suelo de madera clara, chimenea de esquina, marco de chimenea de madera, televisor colgado en la pared y suelo beige
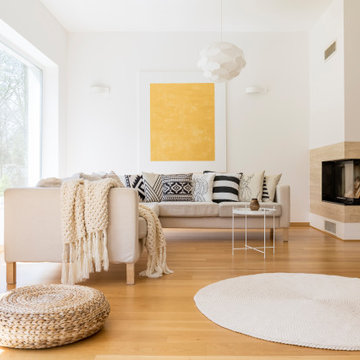
Diseño de salón abierto actual grande con paredes blancas, suelo de madera clara, chimenea de esquina, marco de chimenea de madera y suelo beige
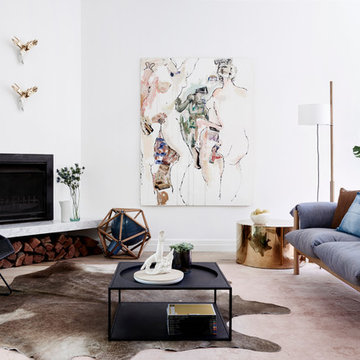
Eve Wilson
Imagen de salón cerrado actual grande con paredes blancas, suelo de madera clara y chimenea de esquina
Imagen de salón cerrado actual grande con paredes blancas, suelo de madera clara y chimenea de esquina
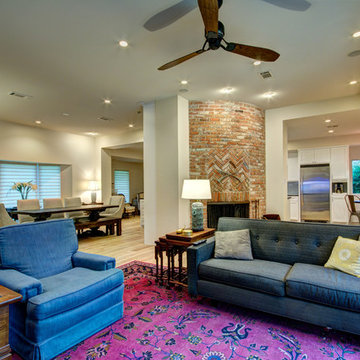
Christopher Davison, AIA
Modelo de salón abierto clásico renovado grande con paredes beige, suelo de madera clara, chimenea de esquina y marco de chimenea de ladrillo
Modelo de salón abierto clásico renovado grande con paredes beige, suelo de madera clara, chimenea de esquina y marco de chimenea de ladrillo
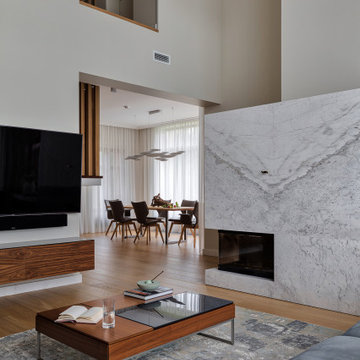
Modelo de salón abierto y blanco y madera actual grande con paredes beige, suelo de madera clara, chimenea de esquina, marco de chimenea de piedra, pared multimedia y vigas vistas

DJZ Photography
This comfortable gathering room exhibits 11 foot ceilings as well as an alluring corner stone to ceiling fireplace. The home is complete with 5 bedrooms, 3.5-bathrooms, a 3-stall garage and multiple custom features giving you and your family over 3,000 sq ft of elegant living space with plenty of room to move about, or relax.
3.433 ideas para salones grandes con chimenea de esquina
5