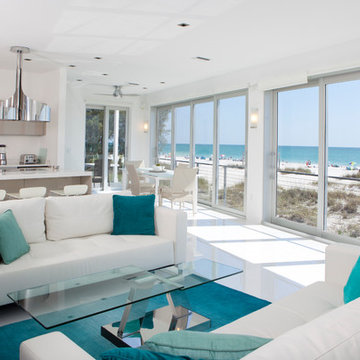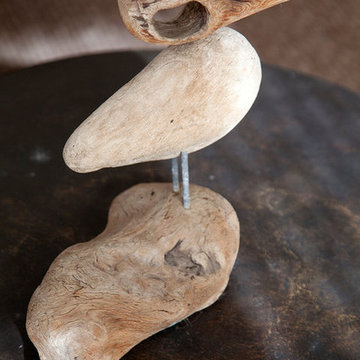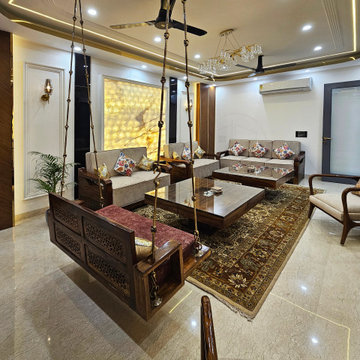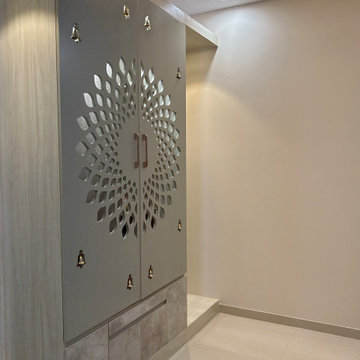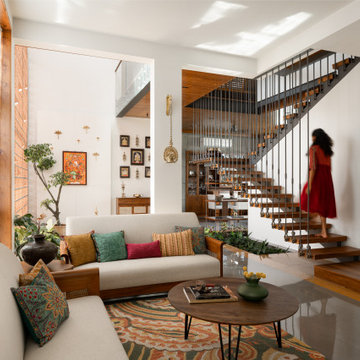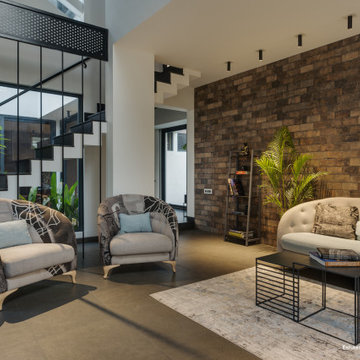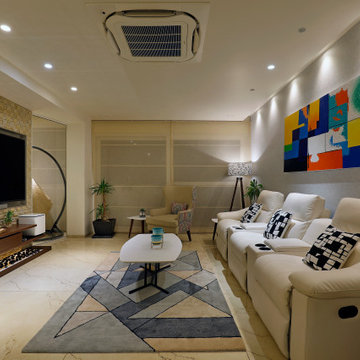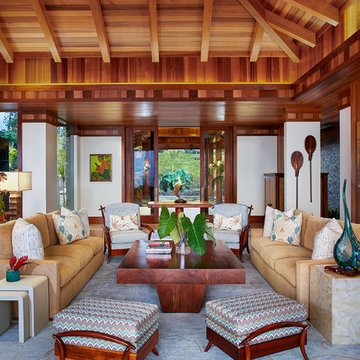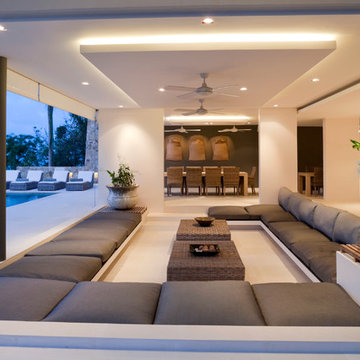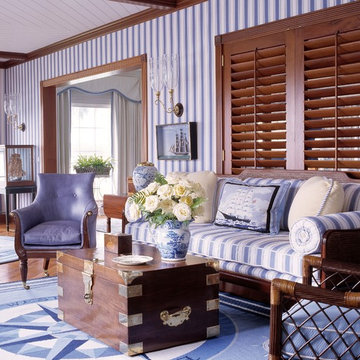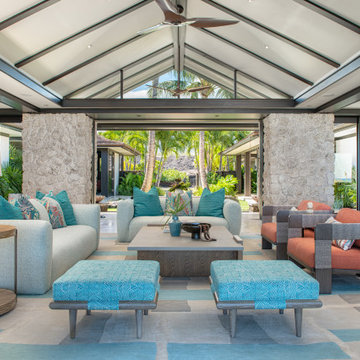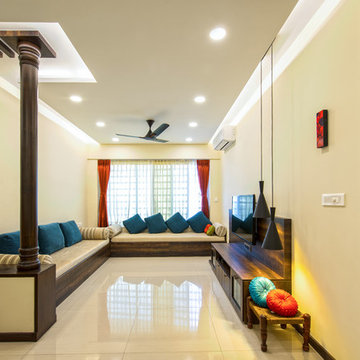10.468 ideas para salones exóticos
Filtrar por
Presupuesto
Ordenar por:Popular hoy
161 - 180 de 10.468 fotos
Artículo 1 de 2
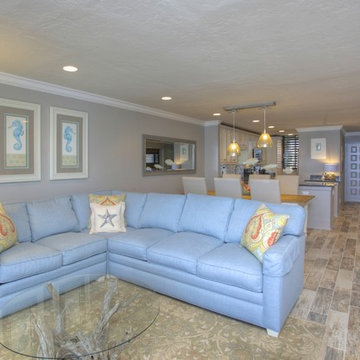
We knocked down the wall into the kitchen and raised the ceilings to make this small condo appear larger...it worked!
Encuentra al profesional adecuado para tu proyecto
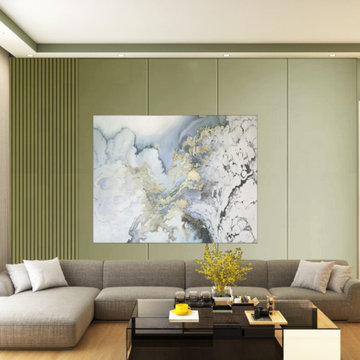
Designers Gang is not just a name; it's a promise of affordable luxury, personalized design, and a commitment to transforming your living spaces without breaking the bank. Embrace the idea that beautiful interiors can be accessible to everyone. Let Designers Gang be your partner in creating a home that reflects your style, values, and individuality. Contact us today, and let's embark on a design journey that's as unique as you are!
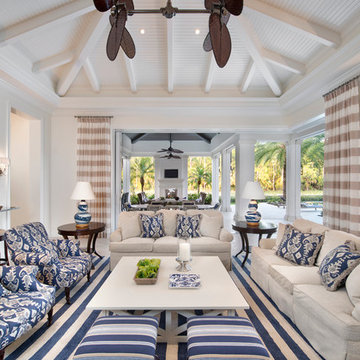
Foto de salón para visitas abierto exótico grande sin chimenea y televisor con paredes blancas y suelo de baldosas de porcelana
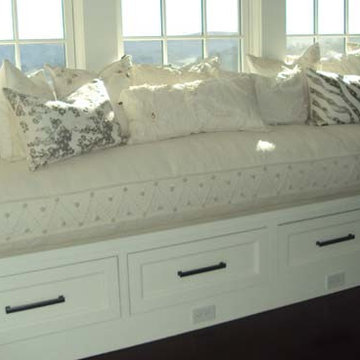
Diseño de biblioteca en casa cerrada tropical de tamaño medio sin chimenea con paredes blancas y suelo de madera en tonos medios
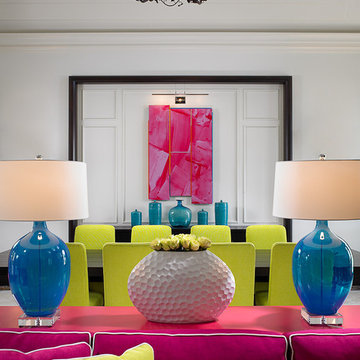
Owned by a Torontonian couple in Vero Beach, Florida, this 7,200 square-foot vacation retreat is located on the waterfront near John's Island.
The interior derives from the home's strong architectural elements and sports a vibrant blend of colours - fuchsias, turquoises, and kiwis to reflect the bright, natural beauty of that part of the state.
Photos: Kim Sargent, Sargent Architectural Photography
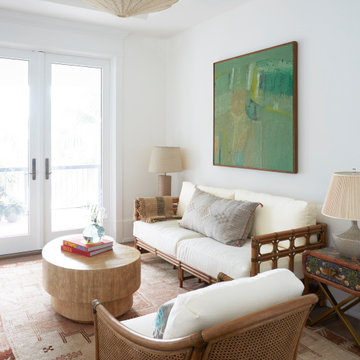
Coconut Grove is Southwest of Miami beach near coral gables and south of downtown. It’s a very lush and charming neighborhood. It’s one of the oldest neighborhoods and is protected historically. It hugs the shoreline of Biscayne Bay. The 10,000sft project was originally built
17 years ago and was purchased as a vacation home. Prior to the renovation the owners could not get past all the brown. He sails and they have a big extended family with 6 kids in between them. The clients wanted a comfortable and causal vibe where nothing is too precious. They wanted to be able to sit on anything in a bathing suit. KitchenLab interiors used lots of linen and indoor/outdoor fabrics to ensure durability. Much of the house is outside with a covered logia.
The design doctor ordered the 1st prescription for the house- retooling but not gutting. The clients wanted to be living and functioning in the home by November 1st with permits the construction began in August. The KitchenLab Interiors (KLI) team began design in May so it was a tight timeline! KLI phased the project and did a partial renovation on all guest baths. They waited to do the master bath until May. The home includes 7 bathrooms + the master. All existing plumbing fixtures were Waterworks so KLI kept those along with some tile but brought in Tabarka tile. The designers wanted to bring in vintage hacienda Spanish with a small European influence- the opposite of Miami modern. One of the ways they were able to accomplish this was with terracotta flooring that has patina. KLI set out to create a boutique hotel where each bath is similar but different. Every detail was designed with the guest in mind- they even designed a place for suitcases.
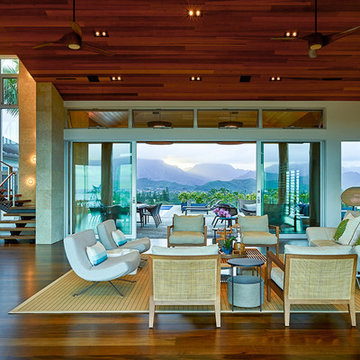
Modelo de salón para visitas abierto exótico de tamaño medio sin chimenea y televisor con paredes beige, suelo de madera oscura y suelo marrón
10.468 ideas para salones exóticos
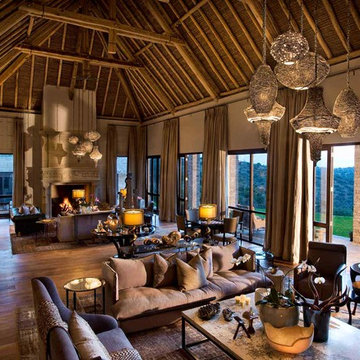
In the heart of Africa, this was an inspiring project to be part of. A stunning and luxurious new safari lodge was being built in the hills in Kenya, and the project required several significant fireplaces in the main rooms. A vital element of the design brief was that the fireplaces should reflect the wildlife that can be found around the house. Each fireplace is unique to its room, and different scenes of elephants, buffalos, lions and impala can be seen in the different fireplaces.
The Master bathroom in this house had a spectacular view across the plains and needed a luxurious bath in which to lie and look out over the vista. We made a solid roll top marble bath from which to enjoy the views.
9
