30 ideas para salones beiges y blancos exóticos
Filtrar por
Presupuesto
Ordenar por:Popular hoy
1 - 20 de 30 fotos
Artículo 1 de 3
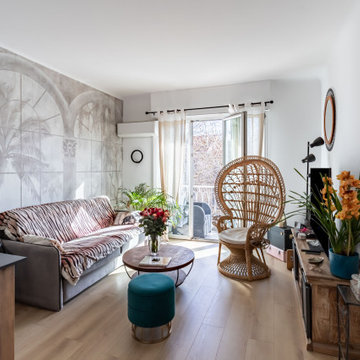
appartement des années 50 qui n'avait pas été rénové depuis. En accord avec la propriétaire, des premiers aménagements pour moderniser ce bien, et le rendre plus douillet ont été fait. D'autres propositions ont été retenues et seront installées dans un second temps (changement du mobilier et mise en place d'une verrière dans l'entrée) : ici, pour donner une impression d'espace, nous avons posé un papier peint panoramique avec un motif "jungle". Les fleurs apportent une touche de couleurs afin d'égayer l'atmosphère
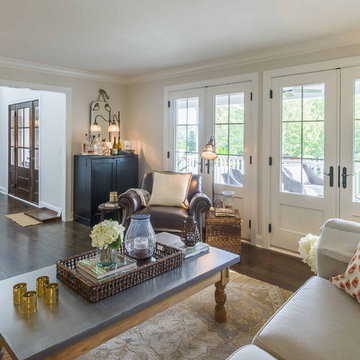
This 1990s brick home had decent square footage and a massive front yard, but no way to enjoy it. Each room needed an update, so the entire house was renovated and remodeled, and an addition was put on over the existing garage to create a symmetrical front. The old brown brick was painted a distressed white.
The 500sf 2nd floor addition includes 2 new bedrooms for their teen children, and the 12'x30' front porch lanai with standing seam metal roof is a nod to the homeowners' love for the Islands. Each room is beautifully appointed with large windows, wood floors, white walls, white bead board ceilings, glass doors and knobs, and interior wood details reminiscent of Hawaiian plantation architecture.
The kitchen was remodeled to increase width and flow, and a new laundry / mudroom was added in the back of the existing garage. The master bath was completely remodeled. Every room is filled with books, and shelves, many made by the homeowner.
Project photography by Kmiecik Imagery.
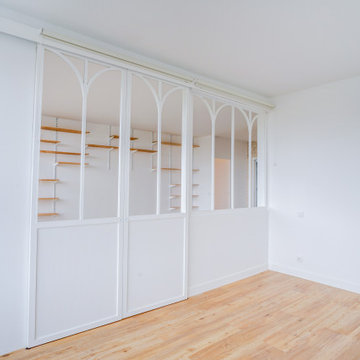
Foto de salón abierto y beige y blanco exótico de tamaño medio sin chimenea con paredes blancas, suelo vinílico, suelo beige y papel pintado
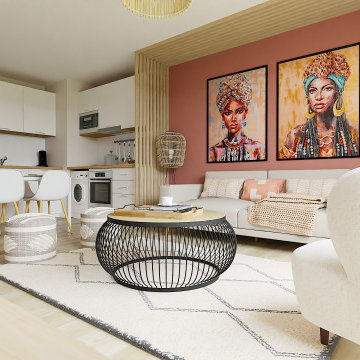
Imagen de salón abierto y beige y blanco tropical pequeño con paredes rosas, televisor independiente y suelo beige
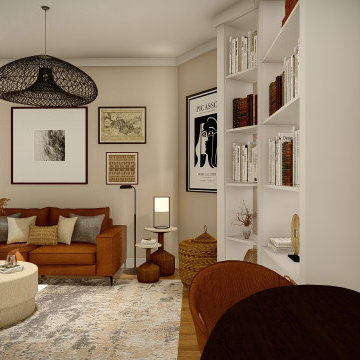
Dans cette image on peut voir la bibliothèque en sur-mesure qui vient épouser l'ange de la pièce.
Ejemplo de biblioteca en casa abierta y beige y blanca tropical de tamaño medio sin chimenea con paredes beige, suelo de madera en tonos medios, televisor independiente y suelo marrón
Ejemplo de biblioteca en casa abierta y beige y blanca tropical de tamaño medio sin chimenea con paredes beige, suelo de madera en tonos medios, televisor independiente y suelo marrón
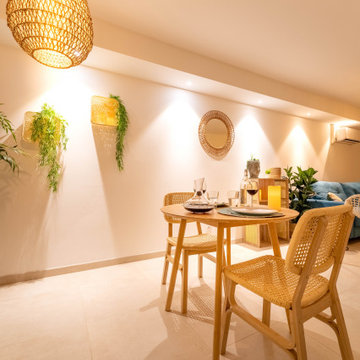
Imagen de salón con barra de bar abierto y beige y blanco exótico grande sin chimenea con paredes blancas, suelo de baldosas de cerámica, televisor colgado en la pared y suelo beige
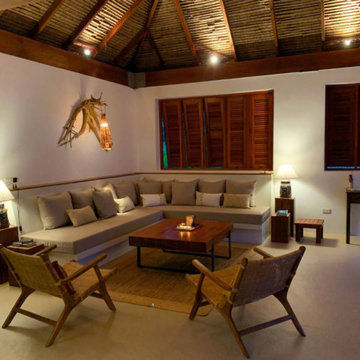
Vue du salon "by night"
Canapé d'angle central en béton cellulaire avec un
revêtement en béton ciré.
Coussins en lin.
Volet : Persiennes en teck.
Applique et suspensions : Filet de pêcheur détourné avec bois flotté.
Assises : fauteuil bas en canage.
Table basse en teck et métal.
Tapis en coco.
Sol : Béton ciré.
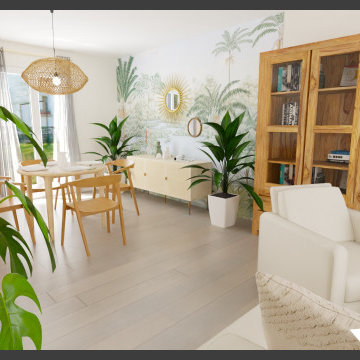
Un salon séjour vieillissant du point de vue de sa propriétaire qui a souhaité modifier tout le mobilier, la tapisserie et le sol, et éclaircir les pièces au maximum, garder une belle armoire en noyer. Elle souhaitait faire entrer la nature et la lumière dans ses pièces, avoir un beau papier peint panoramique en face de sa cuisine, et pouvoir déplacer facilement son mobilier.
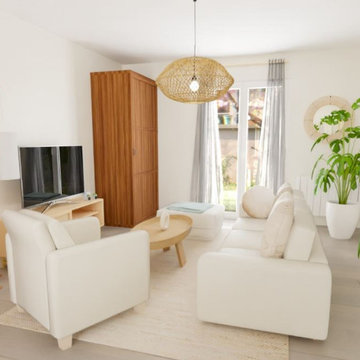
Foto de salón abierto y beige y blanco exótico con paredes beige, suelo de madera clara, suelo beige, papel pintado y papel pintado
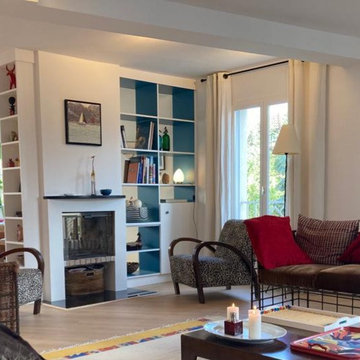
Suite à un dégât des eaux, le parquet a été complètement remplacé. Ce fût l'occasion aussi de choisir une nouvelle configuration des meubles, objets, cadres et luminaires pour sublimer ce grand salon . Enfin le choix de peindre un mur rond en terracotta et le côté des étagères en bleu de Prusse permet de souligner avec chic les objets et livres de voyages de ce grand salon
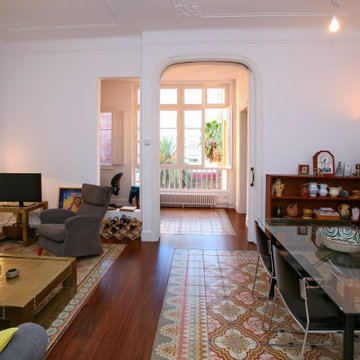
Una reforma integral con mimo en cada detalle para fusionar antiguas memorias con los elementos contemporáneos para conseguir un estilo ecléctico único cuidado hasta el último detalle.
Salón, comedor, sala de estar... Definir este espacio abierto en una sola categoría es imposible.
Disfruta de esta exótica estancia llena de encanto, con suelo de madera natural combinada con pavimento hidráulico.
Las baldosas cuentan con motivos ornamentales originales restaurados tras una cuidadosa reparación realizada a mano por los mejores profesionales.
Recuperar las obras de arte del pavimento no sólo ayuda a conservar el valor de patrimonio original de la vivienda llena de historia, también aporta un elemento diferenciado a la estancia lleno de color que viste la superficie de madera.
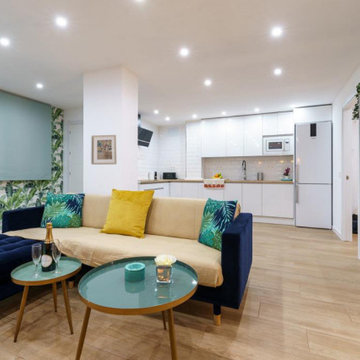
Decoración de apartamento para uso turístico B&B. Diseño de cocina, salón. comedor y dormitorios. Uso de papel pintado para los diversos espacios. con selección de mobiliario según preferencias del cliente.
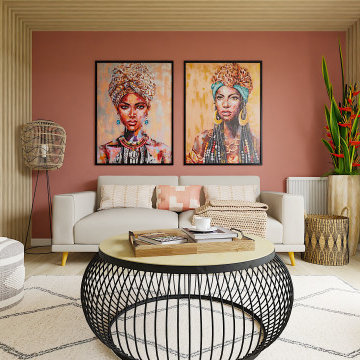
Diseño de salón beige y blanco tropical pequeño con paredes rosas, televisor independiente y suelo beige
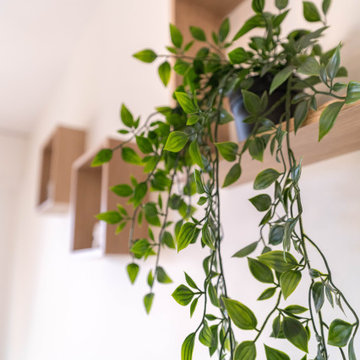
Les plantes accrochées aux murs permettent d'affirmer l'identité de ce lieu.
Foto de salón abierto y beige y blanco tropical grande sin chimenea con paredes blancas, suelo de baldosas de cerámica, televisor colgado en la pared y suelo beige
Foto de salón abierto y beige y blanco tropical grande sin chimenea con paredes blancas, suelo de baldosas de cerámica, televisor colgado en la pared y suelo beige
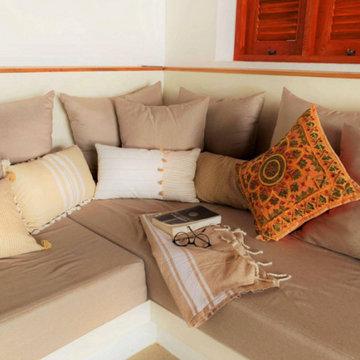
Canapé d'angle central en béton cellulaire avec un
revêtement en béton ciré.
Coussins en lin.
Volet : Persiennes en teck.
Sol : Béton ciré.
Imagen de salón abierto y beige y blanco tropical grande con paredes blancas, suelo de cemento, suelo beige y vigas vistas
Imagen de salón abierto y beige y blanco tropical grande con paredes blancas, suelo de cemento, suelo beige y vigas vistas

This 1990s brick home had decent square footage and a massive front yard, but no way to enjoy it. Each room needed an update, so the entire house was renovated and remodeled, and an addition was put on over the existing garage to create a symmetrical front. The old brown brick was painted a distressed white.
The 500sf 2nd floor addition includes 2 new bedrooms for their teen children, and the 12'x30' front porch lanai with standing seam metal roof is a nod to the homeowners' love for the Islands. Each room is beautifully appointed with large windows, wood floors, white walls, white bead board ceilings, glass doors and knobs, and interior wood details reminiscent of Hawaiian plantation architecture.
The kitchen was remodeled to increase width and flow, and a new laundry / mudroom was added in the back of the existing garage. The master bath was completely remodeled. Every room is filled with books, and shelves, many made by the homeowner.
Project photography by Kmiecik Imagery.
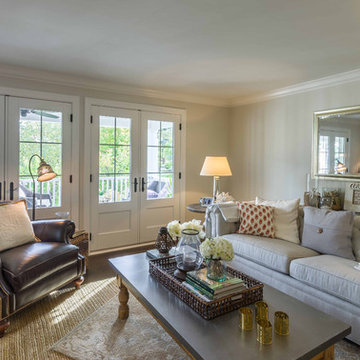
This 1990s brick home had decent square footage and a massive front yard, but no way to enjoy it. Each room needed an update, so the entire house was renovated and remodeled, and an addition was put on over the existing garage to create a symmetrical front. The old brown brick was painted a distressed white.
The 500sf 2nd floor addition includes 2 new bedrooms for their teen children, and the 12'x30' front porch lanai with standing seam metal roof is a nod to the homeowners' love for the Islands. Each room is beautifully appointed with large windows, wood floors, white walls, white bead board ceilings, glass doors and knobs, and interior wood details reminiscent of Hawaiian plantation architecture.
The kitchen was remodeled to increase width and flow, and a new laundry / mudroom was added in the back of the existing garage. The master bath was completely remodeled. Every room is filled with books, and shelves, many made by the homeowner.
Project photography by Kmiecik Imagery.
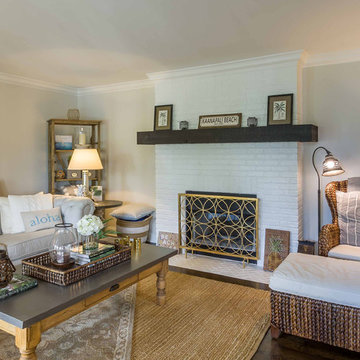
This 1990s brick home had decent square footage and a massive front yard, but no way to enjoy it. Each room needed an update, so the entire house was renovated and remodeled, and an addition was put on over the existing garage to create a symmetrical front. The old brown brick was painted a distressed white.
The 500sf 2nd floor addition includes 2 new bedrooms for their teen children, and the 12'x30' front porch lanai with standing seam metal roof is a nod to the homeowners' love for the Islands. Each room is beautifully appointed with large windows, wood floors, white walls, white bead board ceilings, glass doors and knobs, and interior wood details reminiscent of Hawaiian plantation architecture.
The kitchen was remodeled to increase width and flow, and a new laundry / mudroom was added in the back of the existing garage. The master bath was completely remodeled. Every room is filled with books, and shelves, many made by the homeowner.
Project photography by Kmiecik Imagery.
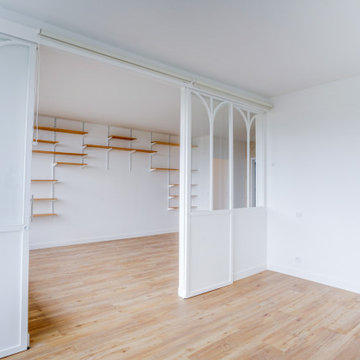
Ejemplo de salón abierto y beige y blanco tropical de tamaño medio sin chimenea con paredes blancas, suelo vinílico, suelo beige y papel pintado
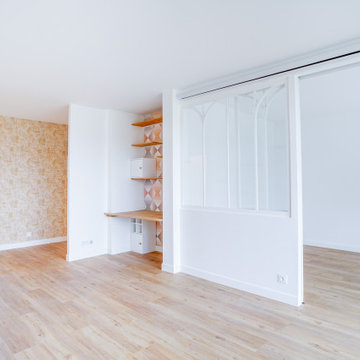
Ejemplo de salón beige y blanco y abierto tropical de tamaño medio sin chimenea con paredes blancas, suelo vinílico, suelo beige y papel pintado
30 ideas para salones beiges y blancos exóticos
1