36 ideas para salones beiges y blancos retro
Filtrar por
Presupuesto
Ordenar por:Popular hoy
1 - 20 de 36 fotos
Artículo 1 de 3
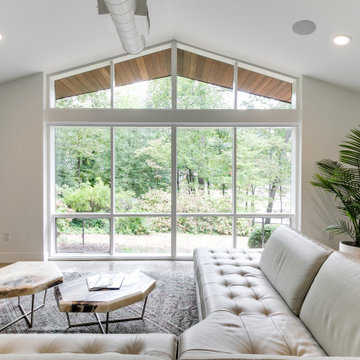
Diseño de salón abierto, abovedado, blanco y beige y blanco retro de tamaño medio con paredes blancas, suelo de cemento, todas las chimeneas, marco de chimenea de ladrillo, televisor colgado en la pared, suelo beige y ladrillo

Our clients wanted to replace an existing suburban home with a modern house at the same Lexington address where they had lived for years. The structure the clients envisioned would complement their lives and integrate the interior of the home with the natural environment of their generous property. The sleek, angular home is still a respectful neighbor, especially in the evening, when warm light emanates from the expansive transparencies used to open the house to its surroundings. The home re-envisions the suburban neighborhood in which it stands, balancing relationship to the neighborhood with an updated aesthetic.
The floor plan is arranged in a “T” shape which includes a two-story wing consisting of individual studies and bedrooms and a single-story common area. The two-story section is arranged with great fluidity between interior and exterior spaces and features generous exterior balconies. A staircase beautifully encased in glass stands as the linchpin between the two areas. The spacious, single-story common area extends from the stairwell and includes a living room and kitchen. A recessed wooden ceiling defines the living room area within the open plan space.
Separating common from private spaces has served our clients well. As luck would have it, construction on the house was just finishing up as we entered the Covid lockdown of 2020. Since the studies in the two-story wing were physically and acoustically separate, zoom calls for work could carry on uninterrupted while life happened in the kitchen and living room spaces. The expansive panes of glass, outdoor balconies, and a broad deck along the living room provided our clients with a structured sense of continuity in their lives without compromising their commitment to aesthetically smart and beautiful design.
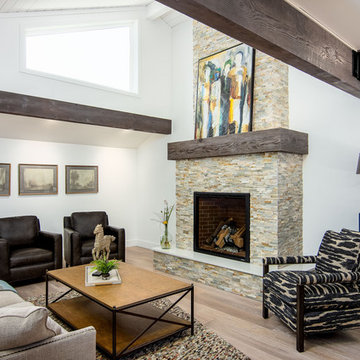
Here is an architecturally built house from the early 1970's which was brought into the new century during this complete home remodel by opening up the main living space with two small additions off the back of the house creating a seamless exterior wall, dropping the floor to one level throughout, exposing the post an beam supports, creating main level on-suite, den/office space, refurbishing the existing powder room, adding a butlers pantry, creating an over sized kitchen with 17' island, refurbishing the existing bedrooms and creating a new master bedroom floor plan with walk in closet, adding an upstairs bonus room off an existing porch, remodeling the existing guest bathroom, and creating an in-law suite out of the existing workshop and garden tool room.

Honey stained oak flooring gives way to flagstone in this modern sunken den, a space capped in fine fashion by an ever-growing square pattern of stained alder. Coordinating stained trim punctuates the ivory ceiling and walls that provide a warm backdrop for a contemporary artwork in shades of orange, alabaster and green and a metal brutalist style wall hanging. A modern brass floor lamp stands to the side of the almond chenille sofa that sports graphic print pillows in chocolate and orange. Resting on an off-white and gray Moroccan rug, an acacia root cocktail table displays a large knotted accessory made of graphite stained wood. A glass side table with gold base is home to a c.1960s lamp with an orange pouring glaze and cream shade. A faux fur throw pillow is tucked into a side chair stained dark walnut and upholstered in tone on tone stripes. The fireplace an Ortal Space Creator 120 is surrounded in cream concrete and serves to divide the den from the dining area while allowing light to filter through. Bronze metal sliding doors open wide to allow easy access to the covered porch while creating a great space for indoor/outdoor entertaining.
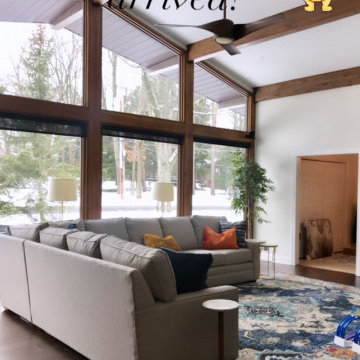
When Shannon initially contacted me, she was a tad nervous. When had been referred to me but i think a little intimidated none the less. The goal was to update the Living room.
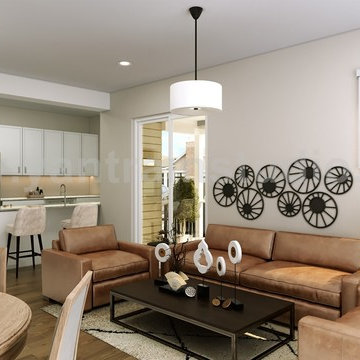
Yantram 3D Interior Designers provides your ideas to decorate a modern house, which makes you feel cool with a pool view of the house, add in the parking area, exterior view, modern house with 3d interior designers, exterior, clubhouse, rendering, view, architectural, beautiful, building, concrete, construction, drawing, driveway, empty, estate, garden, grass, green, holiday by Architectural Animation Companies, Sydney—Australia
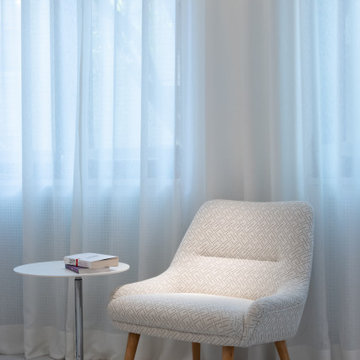
Restauriertes Erbstück.
Ejemplo de salón abierto, blanco y beige y blanco vintage pequeño con paredes beige, suelo de madera clara, todas las televisiones, suelo blanco, todos los diseños de techos y todos los tratamientos de pared
Ejemplo de salón abierto, blanco y beige y blanco vintage pequeño con paredes beige, suelo de madera clara, todas las televisiones, suelo blanco, todos los diseños de techos y todos los tratamientos de pared
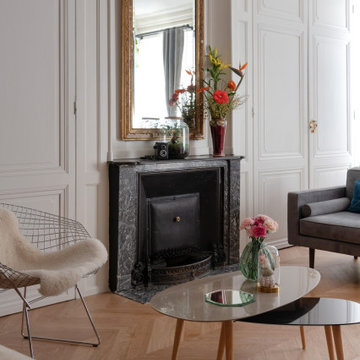
Un salon lumineux grâce aux boiseries peintes en blanc.
Conception : Sur Mesure - Lauranne Fulchiron
Crédits photos : Sabine Serrad
Modelo de biblioteca en casa abierta y beige y blanca vintage de tamaño medio sin televisor con paredes blancas, suelo de madera clara, todas las chimeneas, marco de chimenea de piedra, suelo beige, vigas vistas y boiserie
Modelo de biblioteca en casa abierta y beige y blanca vintage de tamaño medio sin televisor con paredes blancas, suelo de madera clara, todas las chimeneas, marco de chimenea de piedra, suelo beige, vigas vistas y boiserie
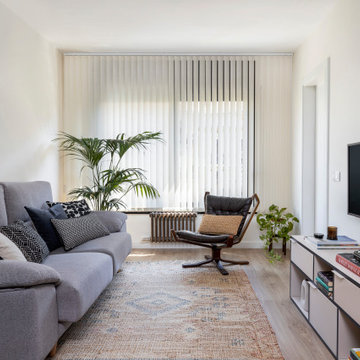
Imagen de salón abierto y beige y blanco vintage pequeño con paredes beige, suelo de madera en tonos medios, televisor colgado en la pared y cortinas
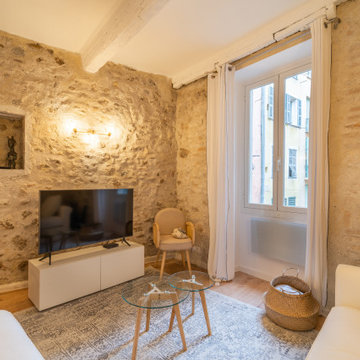
Le mur en pierre d'origine a été conservé et les poutres ont été peintes en blanc, ce qui apporte de la luminosité. Parquet au sol - le comptoir de la cuisine délimite naturellement l'espace.
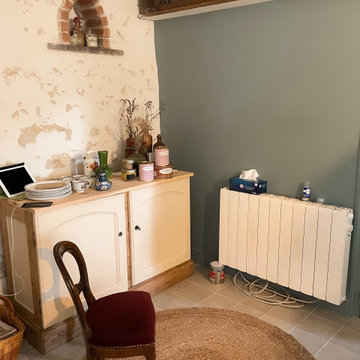
Retour dans cette petite cuisine de vacances, 2 ans après : pleine de vie et exploitée à fond !
Petit coin feu en prolongement de la cuisine, et customisation des meubles par la cliente redonnent à la maison toute son âme.
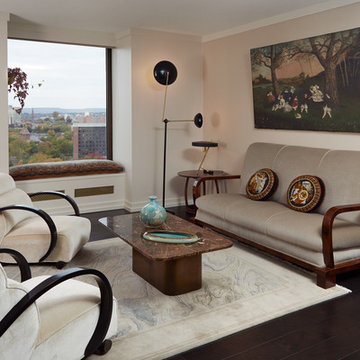
The living room was decorated with a combination of deco moderne and midcentury modern furniture. A large folk art painting was found at auction. Window seats disguise the radiators.
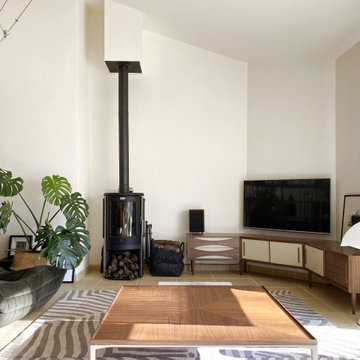
Meuble Hifi dessiné sur mesure pour accueillir le matériel
Conception : Claire Barrera
Ébéniste : Jo artisan designer
Imagen de salón beige y blanco retro con paredes beige, suelo de baldosas de cerámica, televisor colgado en la pared y suelo beige
Imagen de salón beige y blanco retro con paredes beige, suelo de baldosas de cerámica, televisor colgado en la pared y suelo beige
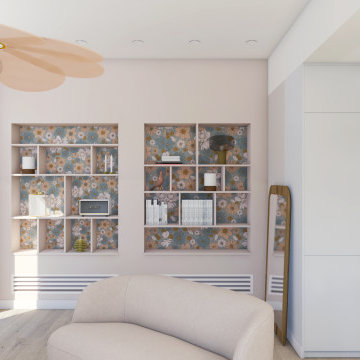
Aménagement d'une bibliothèque sur-mesure
Les radiateurs ont été dissimulés dans le soubassement de la bibliothèque.
Un papier peint vintage a été posé dans la bibliothèque pour donner du cachet à l'ensemble.
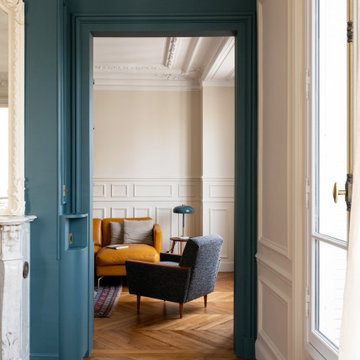
Rénovation complète d'un bel haussmannien de 112m2 avec le déplacement de la cuisine dans l'espace à vivre. Ouverture des cloisons et création d'une cuisine ouverte avec ilot. Création de plusieurs aménagements menuisés sur mesure dont bibliothèque et dressings. Rénovation de deux salle de bains.
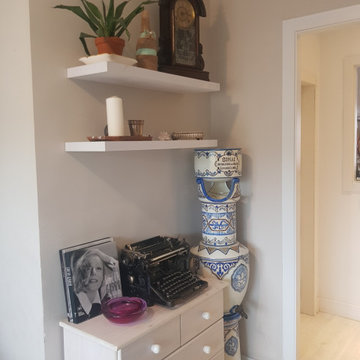
Reforma salon incluyendo decoración con objetos vintage. Depuradora de agua de estilo alicantino del siglo XVIII, maquina de escribir de mediados del siglo XX.
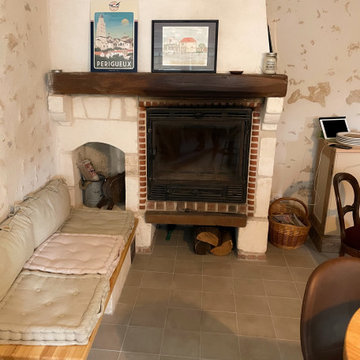
Retour dans cette petite cuisine de vacances, 2 ans après : pleine de vie et exploitée à fond !
Petit coin feu en prolongement de la cuisine....
Foto de salón abierto y beige y blanco retro pequeño sin televisor con paredes beige, suelo de baldosas de cerámica, todas las chimeneas, marco de chimenea de yeso, suelo beige, vigas vistas y piedra
Foto de salón abierto y beige y blanco retro pequeño sin televisor con paredes beige, suelo de baldosas de cerámica, todas las chimeneas, marco de chimenea de yeso, suelo beige, vigas vistas y piedra
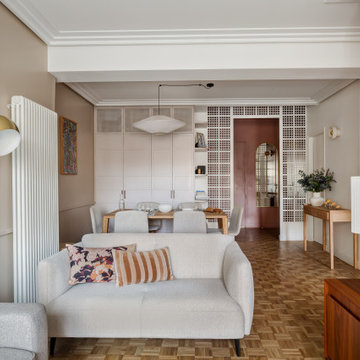
Imagen de salón abierto y beige y blanco retro pequeño sin chimenea con paredes beige, suelo de madera clara, bandeja y boiserie
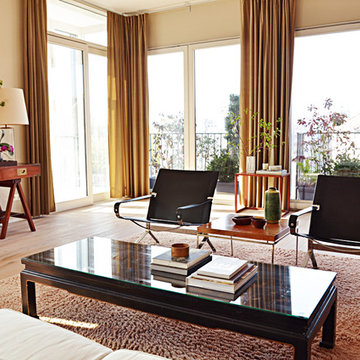
Diseño de biblioteca en casa abierta y beige y blanca retro grande con paredes beige y suelo de madera clara
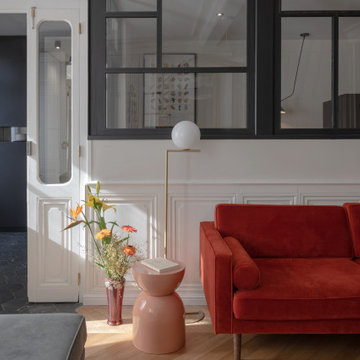
Un salon lumineux grâce aux boiseries peintes en blanc.
Conception : Sur Mesure - Lauranne Fulchiron
Crédits photos : Sabine Serrad
Imagen de biblioteca en casa abierta y beige y blanca vintage de tamaño medio sin televisor con paredes blancas, suelo de madera clara, todas las chimeneas, marco de chimenea de piedra, suelo beige, vigas vistas y boiserie
Imagen de biblioteca en casa abierta y beige y blanca vintage de tamaño medio sin televisor con paredes blancas, suelo de madera clara, todas las chimeneas, marco de chimenea de piedra, suelo beige, vigas vistas y boiserie
36 ideas para salones beiges y blancos retro
1