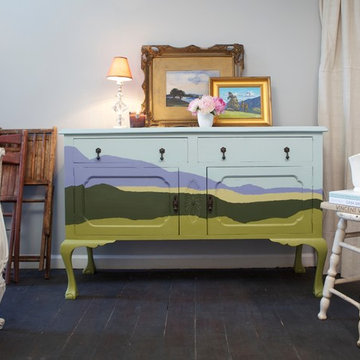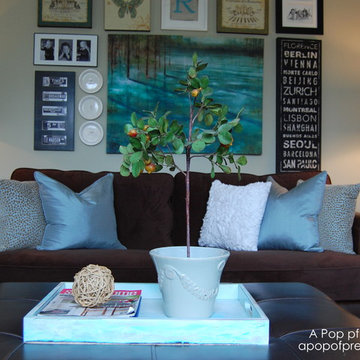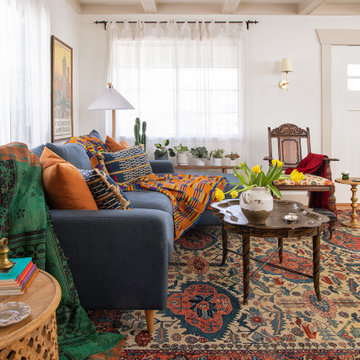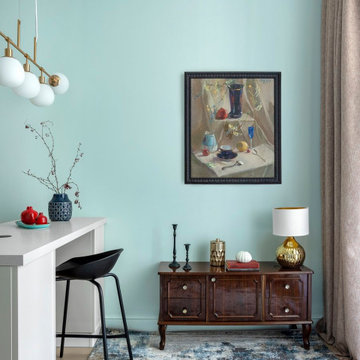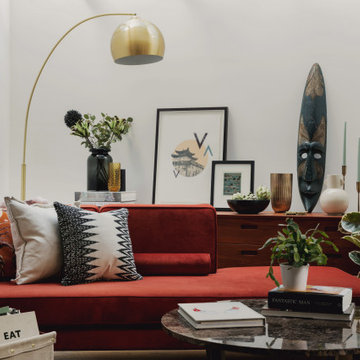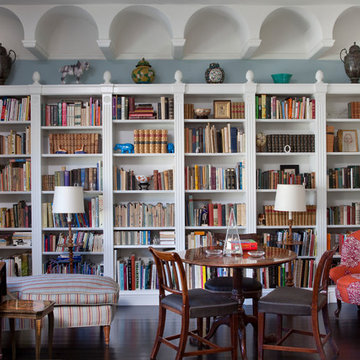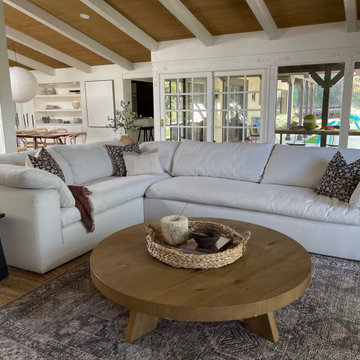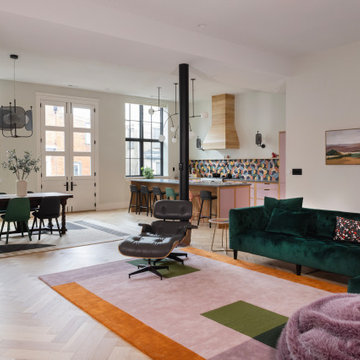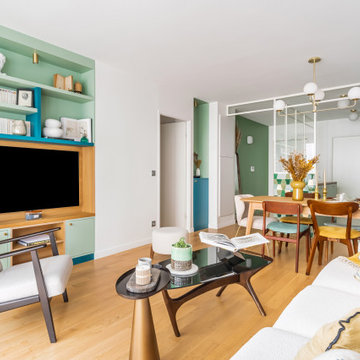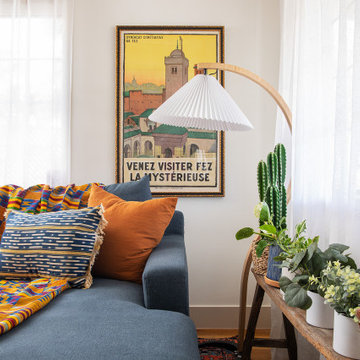79.230 ideas para salones eclécticos
Filtrar por
Presupuesto
Ordenar por:Popular hoy
201 - 220 de 79.230 fotos
Artículo 1 de 3
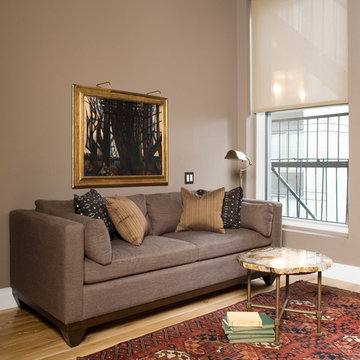
A transplant from Maryland to New York City, my client wanted a true New York loft-living experience, to honor the history of the Flatiron District but also to make him feel at "home" in his newly adopted city. We replaced all the floors with reclaimed wood, gutted the kitchen and master bathroom and decorated with a mix of vintage and current furnishings leaving a comfortable but open canvas for his growing art collection.
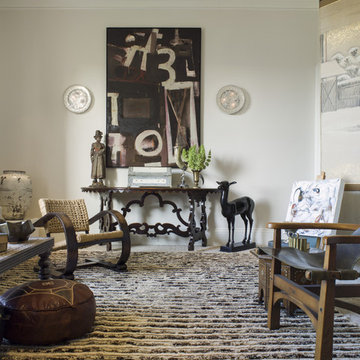
The large abstract by Emerson Woelffer is flanked by a pair of vintage Austrian sconces, and above a Spanish console loaned from C. Mariani.
Photo by David Duncan Livingston
Encuentra al profesional adecuado para tu proyecto
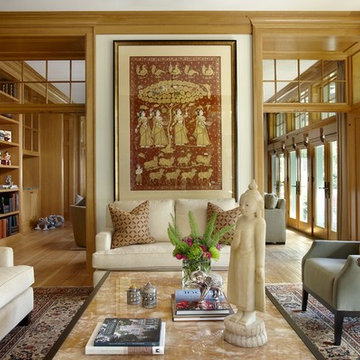
Living Room Detail
Imagen de salón cerrado ecléctico con suelo de madera en tonos medios y alfombra
Imagen de salón cerrado ecléctico con suelo de madera en tonos medios y alfombra
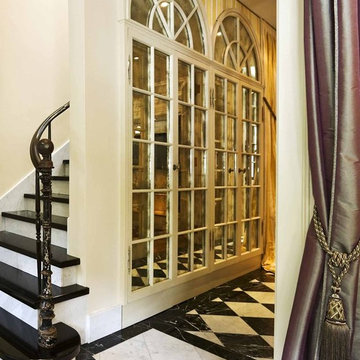
Two pairs of mirrored arched french doors. These were previously used for closets which we undid. Then we placed them in the narrow corridor to make it look wider, and provide access to storage under the stairs. Fabric fills the top. See how the stairway wall floats.
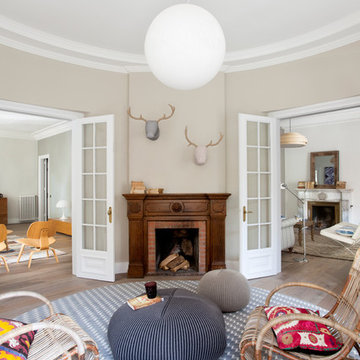
Proyecto realizado por Meritxell Ribé - The Room Studio
Construcción: The Room Work
Fotografías: Mauricio Fuertes
Diseño de salón para visitas cerrado bohemio de tamaño medio sin televisor con paredes beige, suelo de madera en tonos medios, todas las chimeneas y marco de chimenea de ladrillo
Diseño de salón para visitas cerrado bohemio de tamaño medio sin televisor con paredes beige, suelo de madera en tonos medios, todas las chimeneas y marco de chimenea de ladrillo

Bespoke shelving and floating cabinets to display elecletic collection of art and sculpture
Mid centuray furniture and re-upholstered antique lounger
Imagen de salón cerrado ecléctico de tamaño medio con paredes grises, suelo de bambú, todas las chimeneas, marco de chimenea de baldosas y/o azulejos y suelo marrón
Imagen de salón cerrado ecléctico de tamaño medio con paredes grises, suelo de bambú, todas las chimeneas, marco de chimenea de baldosas y/o azulejos y suelo marrón
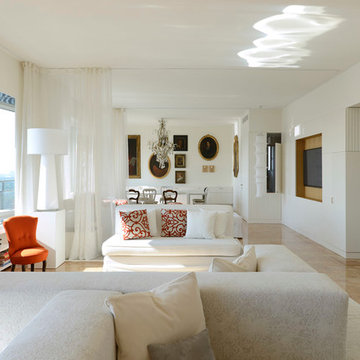
Michele Nastasi
Imagen de salón ecléctico extra grande con paredes blancas y suelo de mármol
Imagen de salón ecléctico extra grande con paredes blancas y suelo de mármol
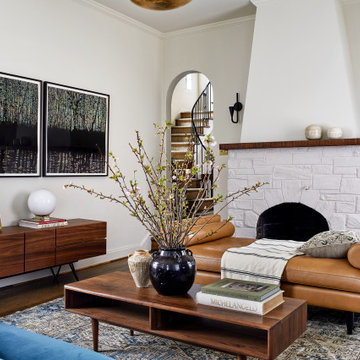
Boho meets Portuguese design in a stunning transformation of this Van Ness tudor in the upper northwest neighborhood of Washington, DC. Our team’s primary objectives were to fill space with natural light, period architectural details, and cohesive selections throughout the main level and primary suite. At the entry, new archways are created to maximize light and flow throughout the main level while ensuring the space feels intimate. A new kitchen layout along with a peninsula grounds the chef’s kitchen while securing its part in the everyday living space. Well-appointed dining and living rooms infuse dimension and texture into the home, and a pop of personality in the powder room round out the main level. Strong raw wood elements, rich tones, hand-formed elements, and contemporary nods make an appearance throughout the newly renovated main level and primary suite of the home.
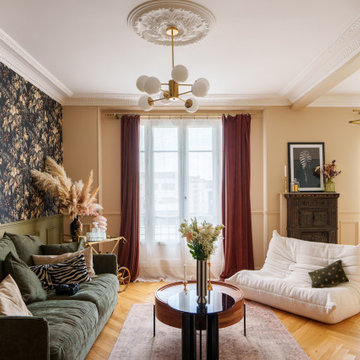
Pour cette rénovation complète d’un appartement familial de 84m2 l’agence a opté pour un style éclectique et coloré. On mélange habilement les styles et les époques pour une décoration originale mais intemporelle, composée d’éléments coups de cœur et de pièces maitresses pour certaines chinées, comme ce poêle prussien.
La personnalité des clients s’exprime en chacune des pièces. Les couleurs (pré-dominantes dans ce projet puisque même la cuisine est colorée) et les papiers peints ont été sélectionné avec soin, tout en assurant une cohérence des espaces.
Ce projet fait également la part belle aux matériaux nobles et à la réalisation sur mesure : décor de verre sur mesure dans l’espace bibliothèque, menuiserie et serrurerie, zellige et Terrazzo dans la cuisine et la salle de bain.
Un projet harmonieux, vivant et vibrant.
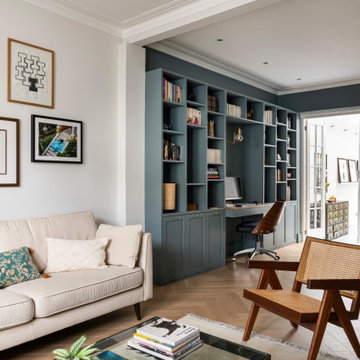
Ejemplo de salón para visitas cerrado ecléctico de tamaño medio sin chimenea y televisor con paredes azules, suelo de madera clara y suelo beige
79.230 ideas para salones eclécticos
11
