109 ideas para salones eclécticos con casetón
Filtrar por
Presupuesto
Ordenar por:Popular hoy
1 - 20 de 109 fotos
Artículo 1 de 3

Unique living room that combines modern and minimal approach with eclectic elements that bring character and natural warmth to the space. With its architectural rigor, the space features zellige tile fireplace, soft limewash plaster walls, and luxurious wool area rug to combine raw with refined, old with new, and timeless with a touch of spontaneity.
The space features painting by Milly Ristvedt, a chair by De La Espada upholstered in lush forest green velvet and an iconic iron floor lamp by Room Studio, all mixed with a carefully curated array of antique pieces and natural materials.
Our goal was to create an environment that would reflect the client's infinite affection for contemporary art while still being in tune with the Portuguese cultural heritage and the natural landscape the house is set in.

This Edwardian house in Redland has been refurbished from top to bottom. The 1970s decor has been replaced with a contemporary and slightly eclectic design concept. The front living room had to be completely rebuilt as the existing layout included a garage. Wall panelling has been added to the walls and the walls have been painted in Farrow and Ball Studio Green to create a timeless yes mysterious atmosphere. The false ceiling has been removed to reveal the original ceiling pattern which has been painted with gold paint. All sash windows have been replaced with timber double glazed sash windows.
An in built media wall complements the wall panelling.
The interior design is by Ivywell Interiors.

Corner view of funky living room that flows into the two-tone family room
Diseño de salón para visitas cerrado bohemio grande con paredes beige, suelo de madera en tonos medios, todas las chimeneas, marco de chimenea de piedra, suelo marrón, casetón y boiserie
Diseño de salón para visitas cerrado bohemio grande con paredes beige, suelo de madera en tonos medios, todas las chimeneas, marco de chimenea de piedra, suelo marrón, casetón y boiserie
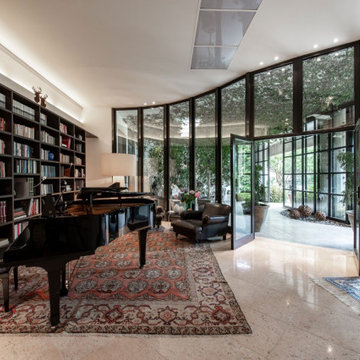
Ejemplo de salón abierto bohemio extra grande con paredes blancas, suelo de mármol, suelo rosa y casetón
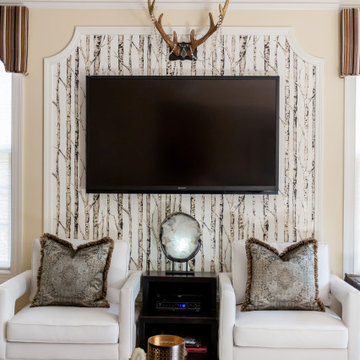
The TV Wall molding details filled with wallpaper help take your eye OFF the TV so you can rest in natural beauty!
Tired of GREY? Try this trendy townhouse full of warm wood tones, black, white and GOLD! The entryway sets the tone. Check out the ceiling! Eclectic accessories abound with textiles and artwork from all over the world. These world travelers love returning to this nature inspired woodland home with a forest and creek out back. We added the bejeweled deer antlers, rock collections, chandeliers and a cool cowhide rug to their mix of antique and modern furniture. Stone and log inspired wallpaper finish the Log Cabin Chic look. What do you call this look? I call it HOME!
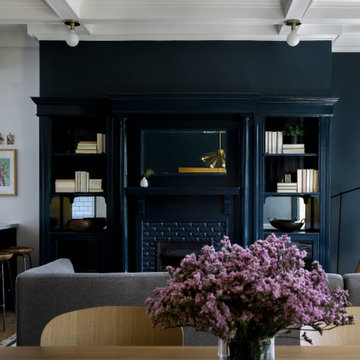
Diseño de salón bohemio con paredes azules, suelo de madera en tonos medios, todas las chimeneas, marco de chimenea de madera, suelo marrón y casetón
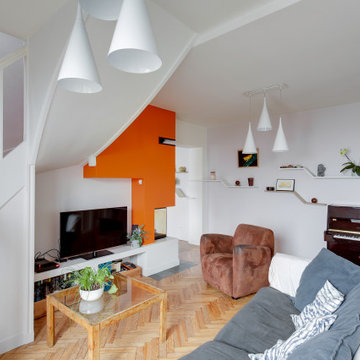
Diseño de salón con rincón musical cerrado y blanco y madera bohemio grande con paredes blancas, suelo de madera en tonos medios, chimenea de esquina, marco de chimenea de yeso, televisor independiente, suelo marrón y casetón
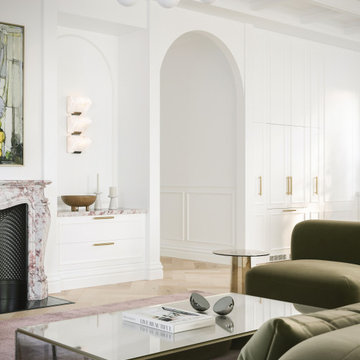
In this second perspective of the living room, our design journey continues with a captivating arched walkway that complements the Mid 19th Century Louis XV Style Calacatta Viola marble fireplace mantel. This architectural feature, positioned gracefully beside the fireplace, enhances the room's sense of timeless elegance.
As the sculptural 'Triple Block' Model #185 Sconce graces the space, evoking the spirit of Pierre Chareau, the living room becomes a gallery of artistry and refinement. These carefully selected elements add depth and character, enriching the living space's visual narrative.
In this image, the living room embodies the essence of calm sophistication, where every detail has been thoughtfully considered and curated for a harmonious living experience.
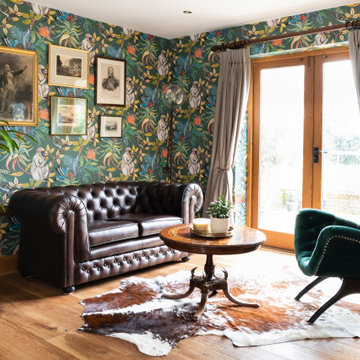
A cosy living room and eclectic bar area seamlessly merged, through the use of a simple yet effective colour palette and furniture placement.
The bar was a bespoke design and placed in such away that the architectural features, which were dividing the room, would be incorporated and therefore no longer be predominant.
The period beams, on the walls, were further enhanced by setting them against a contemporary colour, and wallpaper, with the wood element carried through to the new floor and bar.
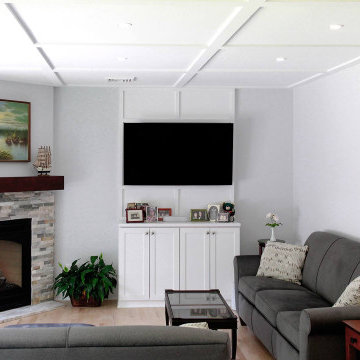
A gas fireplace complements an entertainment core with seating located to focus on either.
Imagen de salón para visitas abierto ecléctico de tamaño medio con paredes azules, suelo de madera clara, chimenea de esquina, piedra de revestimiento, pared multimedia, suelo marrón y casetón
Imagen de salón para visitas abierto ecléctico de tamaño medio con paredes azules, suelo de madera clara, chimenea de esquina, piedra de revestimiento, pared multimedia, suelo marrón y casetón
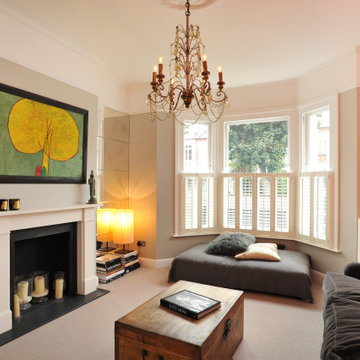
Vibrant and colorful living room design with quirky elements.
Foto de biblioteca en casa cerrada bohemia de tamaño medio sin televisor con paredes grises, moqueta, todas las chimeneas, marco de chimenea de piedra, suelo gris y casetón
Foto de biblioteca en casa cerrada bohemia de tamaño medio sin televisor con paredes grises, moqueta, todas las chimeneas, marco de chimenea de piedra, suelo gris y casetón
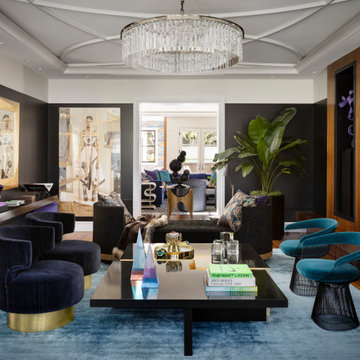
Winner of Home of The Year 2022 - Western Living Magazine
Diseño de salón para visitas ecléctico grande con paredes negras, suelo de madera en tonos medios, marco de chimenea de piedra y casetón
Diseño de salón para visitas ecléctico grande con paredes negras, suelo de madera en tonos medios, marco de chimenea de piedra y casetón
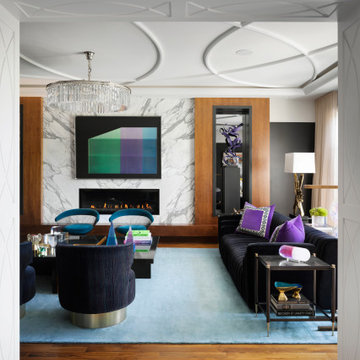
Winner of Home of The Year 2022 - Western Living Magazine
Imagen de salón bohemio con paredes negras, suelo de madera en tonos medios, marco de chimenea de piedra y casetón
Imagen de salón bohemio con paredes negras, suelo de madera en tonos medios, marco de chimenea de piedra y casetón
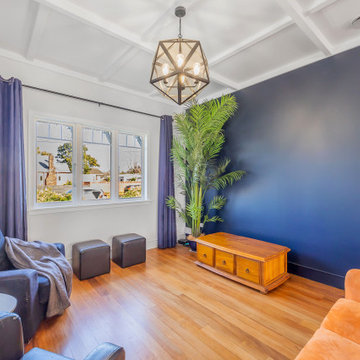
We created an open plan Kitchen / Laundry / Dining / Living Area by removing the wall between Kitchen and Dining as well as removing the chimney separating the Dining and the Living Areas. Where the chimney was removed we spliced in timber flooring to match existing. The entire floor was sanded and sealed. The long wall became a feature wall by introducing a dark blue colour that ties the 3 spaces together.
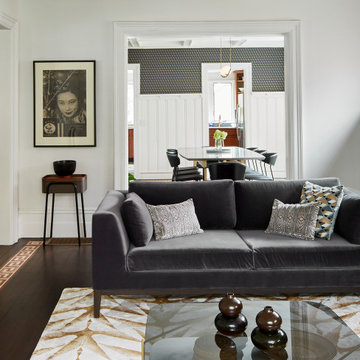
Cozy formal living room with two soft velvet Restoration Hardware sofas that face each other over glass and stone coffee table. The quality is elevated by the hand-crafted porcelain chandelier and golden rug.
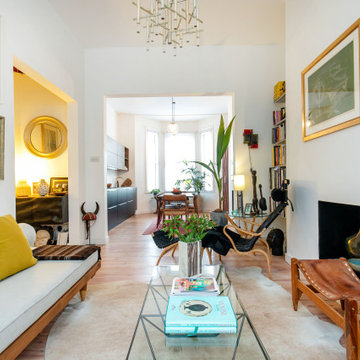
Opened the main space into a living space, kitchen diner with dual aspect windows. Keeping a hairy flow thru-out
Foto de salón abierto ecléctico grande sin chimenea y televisor con paredes blancas, suelo de madera clara, marco de chimenea de ladrillo, suelo beige, casetón y ladrillo
Foto de salón abierto ecléctico grande sin chimenea y televisor con paredes blancas, suelo de madera clara, marco de chimenea de ladrillo, suelo beige, casetón y ladrillo
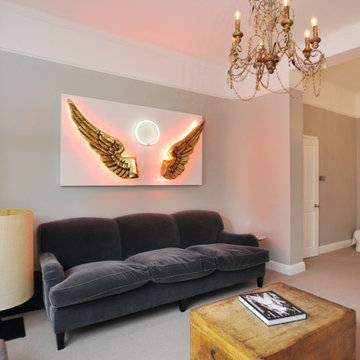
Vibrant and colorful living room design with quirky elements.
Modelo de biblioteca en casa cerrada bohemia de tamaño medio sin televisor con paredes grises, moqueta, todas las chimeneas, marco de chimenea de piedra, suelo gris y casetón
Modelo de biblioteca en casa cerrada bohemia de tamaño medio sin televisor con paredes grises, moqueta, todas las chimeneas, marco de chimenea de piedra, suelo gris y casetón
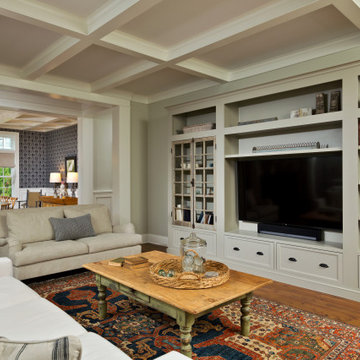
Modelo de salón abierto ecléctico de tamaño medio con paredes verdes, suelo de madera en tonos medios, todas las chimeneas, marco de chimenea de ladrillo, pared multimedia, suelo marrón y casetón
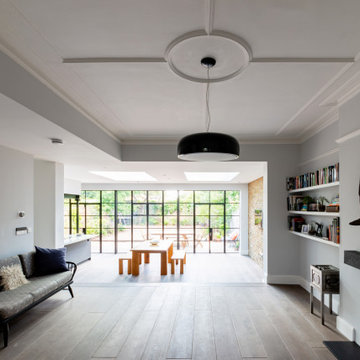
Diseño de salón para visitas abierto, gris y blanco y blanco ecléctico grande con paredes blancas, suelo de madera en tonos medios, todas las chimeneas, marco de chimenea de piedra, suelo marrón y casetón
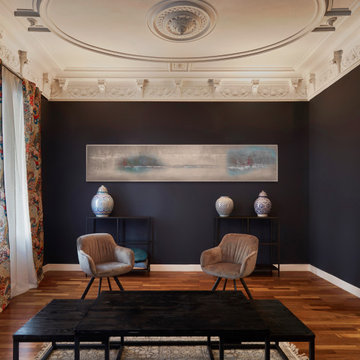
El piso de 120 m2 en la calle Valencia data de 1890, aún podemos reconocer una distribución alargada propia de esa época y del barrio del Eixample.
La mayoría de las habitaciones han conservado la altura de los techos y las molduras.
Para protegerse del ruido, las ventanas del lado de la calle se han sustituido por ventanas de doble acristalamiento, mientras que el resto del piso que da al patio está perfectamente silencioso.
Sala de estar
La impresión dada por las grandes dimensiones del salón se potencia a través de la decoración. No hay mucho mobiliario y la atención solo se centra en un sofá, dos sillones y una mesa de café en el centro de la habitación.
Los cojines, las cortinas y la alfombra aportan mucha textura y calientan la habitación. Las paredes oscuras armonizan y revelan los colores de una colección ecléctica de objetos.
La tensión entre lo antiguo y lo nuevo, lo íntimo y lo grandioso.
Con la intención de exhibir antigüedades de calidad, hemos optado por agregar colores, texturas y capas de "pop" en todas las habitaciones del apartamento.
Desde cualquier ángulo, los clientes pueden ver su arte y sus muebles. Cuentan viajes e historias juntos.
109 ideas para salones eclécticos con casetón
1