35.329 ideas para salones con todos los diseños de techos
Filtrar por
Presupuesto
Ordenar por:Popular hoy
21 - 40 de 35.329 fotos
Artículo 1 de 2

Ejemplo de salón abierto y abovedado rústico con todas las chimeneas, marco de chimenea de piedra, suelo marrón y vigas vistas

Ejemplo de salón abierto tradicional renovado grande sin televisor con paredes blancas, suelo de madera clara, todas las chimeneas, marco de chimenea de ladrillo, suelo marrón y machihembrado

Our clients wanted to replace an existing suburban home with a modern house at the same Lexington address where they had lived for years. The structure the clients envisioned would complement their lives and integrate the interior of the home with the natural environment of their generous property. The sleek, angular home is still a respectful neighbor, especially in the evening, when warm light emanates from the expansive transparencies used to open the house to its surroundings. The home re-envisions the suburban neighborhood in which it stands, balancing relationship to the neighborhood with an updated aesthetic.
The floor plan is arranged in a “T” shape which includes a two-story wing consisting of individual studies and bedrooms and a single-story common area. The two-story section is arranged with great fluidity between interior and exterior spaces and features generous exterior balconies. A staircase beautifully encased in glass stands as the linchpin between the two areas. The spacious, single-story common area extends from the stairwell and includes a living room and kitchen. A recessed wooden ceiling defines the living room area within the open plan space.
Separating common from private spaces has served our clients well. As luck would have it, construction on the house was just finishing up as we entered the Covid lockdown of 2020. Since the studies in the two-story wing were physically and acoustically separate, zoom calls for work could carry on uninterrupted while life happened in the kitchen and living room spaces. The expansive panes of glass, outdoor balconies, and a broad deck along the living room provided our clients with a structured sense of continuity in their lives without compromising their commitment to aesthetically smart and beautiful design.

Formal Living Room
Foto de salón para visitas abierto contemporáneo de tamaño medio sin televisor con paredes blancas, suelo de madera en tonos medios, todas las chimeneas, marco de chimenea de piedra, suelo marrón y madera
Foto de salón para visitas abierto contemporáneo de tamaño medio sin televisor con paredes blancas, suelo de madera en tonos medios, todas las chimeneas, marco de chimenea de piedra, suelo marrón y madera

The cozy Mid Century Modern family room features an original stacked stone fireplace and exposed ceiling beams. The bright and open space provides the perfect entertaining area for friends and family. A glimpse into the adjacent kitchen reveals walnut barstools and a striking mix of kitchen cabinet colors in deep blue and walnut.
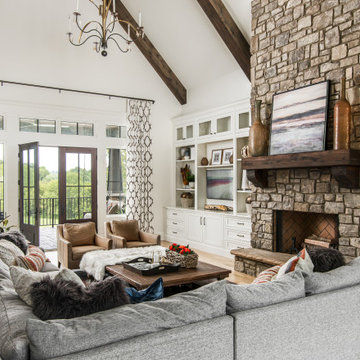
Architecture: Noble Johnson Architects
Interior Design: Rachel Hughes - Ye Peddler
Photography: Garett + Carrie Buell of Studiobuell/ studiobuell.com
Imagen de salón abierto y abovedado clásico renovado grande con paredes blancas, suelo de madera en tonos medios, todas las chimeneas, marco de chimenea de piedra y pared multimedia
Imagen de salón abierto y abovedado clásico renovado grande con paredes blancas, suelo de madera en tonos medios, todas las chimeneas, marco de chimenea de piedra y pared multimedia
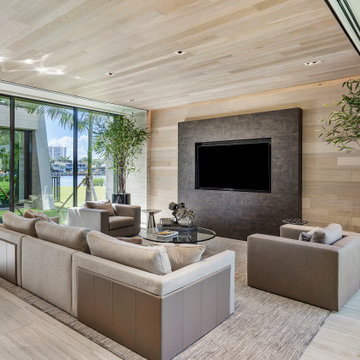
Custom Italian Furniture from the showroom of Interiors by Steven G, wood ceilings, wood feature wall, Italian porcelain tile
Imagen de salón abierto contemporáneo extra grande con paredes beige, suelo beige y madera
Imagen de salón abierto contemporáneo extra grande con paredes beige, suelo beige y madera

Modelo de salón para visitas abierto y abovedado contemporáneo sin chimenea y televisor con paredes blancas, suelo de cemento y suelo gris

Diseño de salón abierto vintage con paredes blancas, suelo de madera en tonos medios, chimenea lineal, marco de chimenea de yeso, televisor colgado en la pared y vigas vistas

Minimal, mindful design meets stylish comfort in this family home filled with light and warmth. Using a serene, neutral palette filled with warm walnut and light oak finishes, with touches of soft grays and blues, we transformed our client’s new family home into an airy, functionally stylish, serene family retreat. The home highlights modern handcrafted wooden furniture pieces, soft, whimsical kids’ bedrooms, and a clean-lined, understated blue kitchen large enough for the whole family to gather.

In transforming their Aspen retreat, our clients sought a departure from typical mountain decor. With an eclectic aesthetic, we lightened walls and refreshed furnishings, creating a stylish and cosmopolitan yet family-friendly and down-to-earth haven.
This living room transformation showcases modern elegance. With an updated fireplace, ample seating, and luxurious neutral furnishings, the space exudes sophistication. A statement three-piece center table arrangement adds flair, while the bright, airy ambience invites relaxation.
---Joe McGuire Design is an Aspen and Boulder interior design firm bringing a uniquely holistic approach to home interiors since 2005.
For more about Joe McGuire Design, see here: https://www.joemcguiredesign.com/
To learn more about this project, see here:
https://www.joemcguiredesign.com/earthy-mountain-modern

Foto de salón actual con paredes blancas, suelo de madera oscura, suelo marrón y bandeja
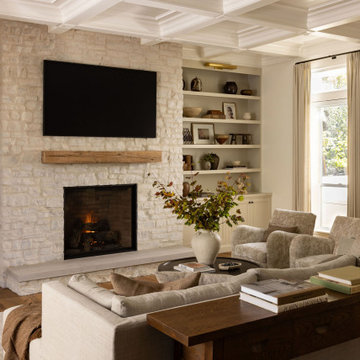
Modelo de salón tradicional renovado con paredes beige, suelo de madera en tonos medios, todas las chimeneas, marco de chimenea de piedra, televisor colgado en la pared, suelo marrón y casetón

Embrace the essence of cottage living with a bespoke wall unit and bookshelf tailored to your unique space. Handcrafted with care and attention to detail, this renovation project infuses a modern cottage living room with rustic charm and timeless appeal. The custom-built unit offers both practical storage solutions and a focal point for displaying cherished possessions. This thoughtfully designed addition enhances the warmth and character of the space.
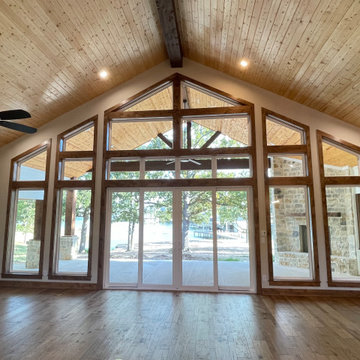
Beautiful vaulted living/dining room is accented with a wall of windows that draws your eye outside and down to the lake below. The large space includes wood floors, wood ceiling, wood wrapped windows, wood staircase and wood cabinetry. The large vaulted area is warmed by the use of stain grade woods. The oversized wood burning fireplace with a stone facade at another focal point.
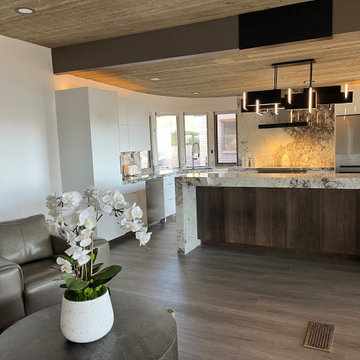
Now open to the adjoining sitting area
Wall came down to create an open flow to the kitchen and adjoining seating area. A total gut remodel was done to the kitchen; redesigned layout, new cabinetry, appliances, counter tops, plumbing fixtures, flooring, super thick granite island counter tops at two levels and a show stopping LED linear light fixture.

Ejemplo de salón mediterráneo con paredes blancas, suelo beige y vigas vistas
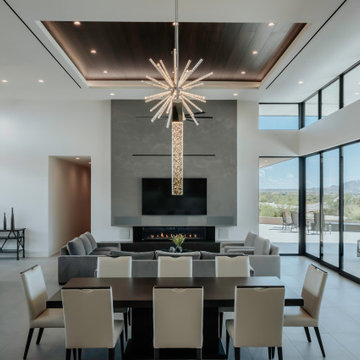
James Living and Dining
Ejemplo de salón abierto contemporáneo grande con paredes blancas, suelo de baldosas de porcelana, marco de chimenea de yeso, suelo gris y madera
Ejemplo de salón abierto contemporáneo grande con paredes blancas, suelo de baldosas de porcelana, marco de chimenea de yeso, suelo gris y madera
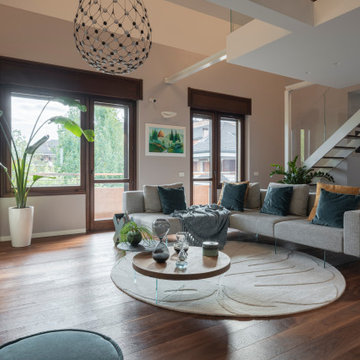
Vista in primo piano del divano di Lago con dietro la scala in ferro e vetro che permette l'accesso al soppalco.
Foto di Simone Marulli
Diseño de salón abierto minimalista grande con paredes blancas, suelo de madera oscura, pared multimedia, suelo marrón, bandeja, papel pintado y alfombra
Diseño de salón abierto minimalista grande con paredes blancas, suelo de madera oscura, pared multimedia, suelo marrón, bandeja, papel pintado y alfombra
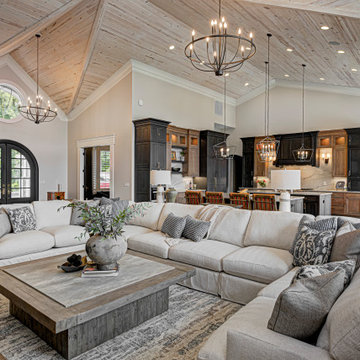
Our clients approached us nearly two years ago seeking professional guidance amid the overwhelming selection process and challenges in visualizing the final outcome of their Kokomo, IN, new build construction. The final result is a warm, sophisticated sanctuary that effortlessly embodies comfort and elegance.
Soft neutrals in paint and furnishings define this inviting upstairs living room. Ample seating surrounds a large center table, creating a welcoming atmosphere. A majestic fireplace, crowned with a TV, stands as the focal point, while elegant decor details add a touch of sophistication to this well-appointed space.
...
Project completed by Wendy Langston's Everything Home interior design firm, which serves Carmel, Zionsville, Fishers, Westfield, Noblesville, and Indianapolis.
For more about Everything Home, see here: https://everythinghomedesigns.com/
To learn more about this project, see here: https://everythinghomedesigns.com/portfolio/kokomo-luxury-home-interior-design/
35.329 ideas para salones con todos los diseños de techos
2