1.285 ideas para salones rústicos con todos los diseños de techos
Filtrar por
Presupuesto
Ordenar por:Popular hoy
1 - 20 de 1285 fotos
Artículo 1 de 3

Stunning use of our reclaimed wood ceiling paneling in this rustic lake home. The family also utilized the reclaimed wood ceiling through to the kitchen and other rooms in the home. You'll also see one of our beautiful reclaimed wood fireplace mantels featured in the space.

New in 2024 Cedar Log Home By Big Twig Homes. The log home is a Katahdin Cedar Log Home material package. This is a rental log home that is just a few minutes walk from Maine Street in Hendersonville, NC. This log home is also at the start of the new Ecusta bike trail that connects Hendersonville, NC, to Brevard, NC.

The clients were looking for a modern, rustic ski lodge look that was chic and beautiful while being family-friendly and a great vacation home for the holidays and ski trips. Our goal was to create something family-friendly that had all the nostalgic warmth and hallmarks of a mountain house, while still being modern, sophisticated, and functional as a true ski-in and ski-out house.
To achieve the look our client wanted, we focused on the great room and made sure it cleared all views into the valley. We drew attention to the hearth by installing a glass-back fireplace, which allows guests to see through to the master bedroom. The decor is rustic and nature-inspired, lots of leather, wood, bone elements, etc., but it's tied together will sleek, modern elements like the blue velvet armchair.

Great Room with view of Lake Pend Oreille. Featuring fireplace with large stone surround and heavy timber trusses.
Photo by Karl Neumann.
Modelo de salón abierto rural de tamaño medio con paredes beige, suelo de madera en tonos medios, todas las chimeneas, marco de chimenea de piedra, televisor colgado en la pared, suelo marrón y madera
Modelo de salón abierto rural de tamaño medio con paredes beige, suelo de madera en tonos medios, todas las chimeneas, marco de chimenea de piedra, televisor colgado en la pared, suelo marrón y madera
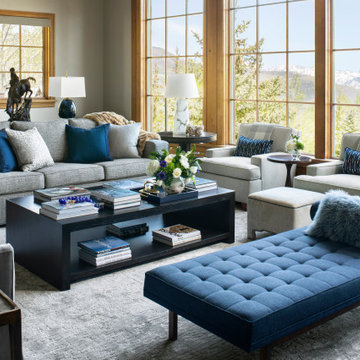
Sophisticated living area to enjoy the Colorado views. Benjamin Moore Pashmina allowed us to keep the existing wood trim and update it to a fresh new look. A mix of the client's existing wood and leather accent pieces are together with a more modern chaise.

Ejemplo de salón abierto rural grande con paredes beige, suelo de madera en tonos medios, todas las chimeneas, marco de chimenea de piedra, televisor colgado en la pared, suelo marrón, madera y madera

View of Living Room with full height windows facing Lake WInnipesaukee. A biofuel fireplace is anchored by a custom concrete bench and pine soffit.
Imagen de salón abierto rústico grande con paredes blancas, suelo de madera en tonos medios, chimenea lineal, marco de chimenea de yeso, suelo marrón y madera
Imagen de salón abierto rústico grande con paredes blancas, suelo de madera en tonos medios, chimenea lineal, marco de chimenea de yeso, suelo marrón y madera

Hand rubbed blackened steel frames the fiireplace and a recessed niche for extra wood. A reclaimed beam serves as the mantle. the lower ceilinged area to the right is a more intimate secondary seating area.

Diseño de salón tipo loft y abovedado rústico de tamaño medio con suelo de madera en tonos medios, suelo marrón y madera

The living room features floor to ceiling windows with big views of the Cascades from Mt. Bachelor to Mt. Jefferson through the tops of tall pines and carved-out view corridors. The open feel is accentuated with steel I-beams supporting glulam beams, allowing the roof to float over clerestory windows on three sides.
The massive stone fireplace acts as an anchor for the floating glulam treads accessing the lower floor. A steel channel hearth, mantel, and handrail all tie in together at the bottom of the stairs with the family room fireplace. A spiral duct flue allows the fireplace to stop short of the tongue and groove ceiling creating a tension and adding to the lightness of the roof plane.
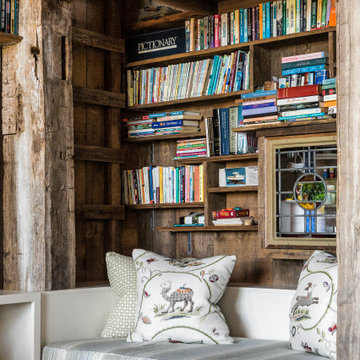
A summer house built around salvaged barn beams.
Not far from the beach, the secluded site faces south to the ocean and views.
The large main barn room embraces the main living spaces, including the kitchen. The barn room is anchored on the north with a stone fireplace and on the south with a large bay window. The wing to the east organizes the entry hall and sleeping rooms.

Modelo de salón abierto y abovedado rural grande con paredes marrones, suelo de madera en tonos medios, todas las chimeneas, marco de chimenea de piedra, suelo marrón, vigas vistas y madera

Photograph by Clayton Boyd
Modelo de salón abierto rural extra grande con suelo de madera oscura, todas las chimeneas, marco de chimenea de piedra, suelo marrón y madera
Modelo de salón abierto rural extra grande con suelo de madera oscura, todas las chimeneas, marco de chimenea de piedra, suelo marrón y madera
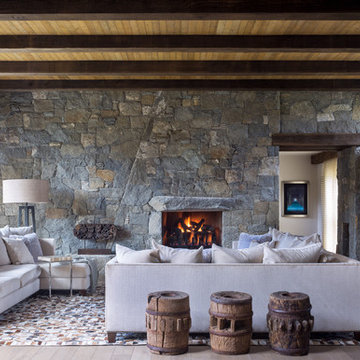
Diseño de salón para visitas abierto rústico con suelo de madera clara, todas las chimeneas, marco de chimenea de piedra, suelo beige, piedra y vigas vistas
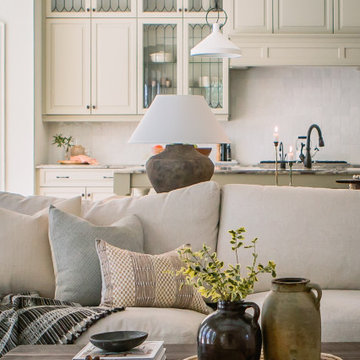
modern rustic
california rustic
rustic Scandinavian
Ejemplo de salón abierto rústico de tamaño medio con suelo de madera clara, todas las chimeneas, marco de chimenea de piedra, televisor colgado en la pared, suelo amarillo y vigas vistas
Ejemplo de salón abierto rústico de tamaño medio con suelo de madera clara, todas las chimeneas, marco de chimenea de piedra, televisor colgado en la pared, suelo amarillo y vigas vistas

The freestanding, circular Ortal fireplace is the show-stopper in this mountain living room. With both industrial and English heritage plaid accents, the room is warm and inviting for guests in this multi-generational home.

Imagen de salón para visitas abierto rústico sin televisor con paredes beige, suelo de madera en tonos medios, todas las chimeneas, marco de chimenea de piedra, suelo marrón y casetón

Scott Amundson Photography
Imagen de salón abierto y abovedado rústico con suelo de cemento, todas las chimeneas, paredes marrones, suelo gris, madera y madera
Imagen de salón abierto y abovedado rústico con suelo de cemento, todas las chimeneas, paredes marrones, suelo gris, madera y madera

Designed in sharp contrast to the glass walled living room above, this space sits partially underground. Precisely comfy for movie night.
Imagen de salón cerrado rural grande con paredes beige, suelo de pizarra, todas las chimeneas, marco de chimenea de metal, televisor colgado en la pared, suelo negro, madera y madera
Imagen de salón cerrado rural grande con paredes beige, suelo de pizarra, todas las chimeneas, marco de chimenea de metal, televisor colgado en la pared, suelo negro, madera y madera
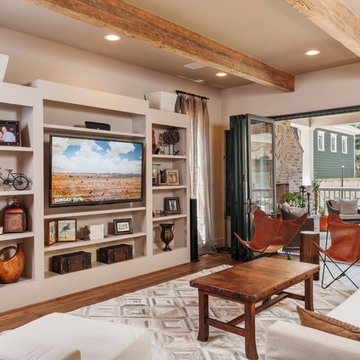
Benjamin Hill Photography
Foto de salón abierto rural grande sin chimenea con suelo de madera en tonos medios, pared multimedia, paredes beige, suelo marrón y vigas vistas
Foto de salón abierto rural grande sin chimenea con suelo de madera en tonos medios, pared multimedia, paredes beige, suelo marrón y vigas vistas
1.285 ideas para salones rústicos con todos los diseños de techos
1