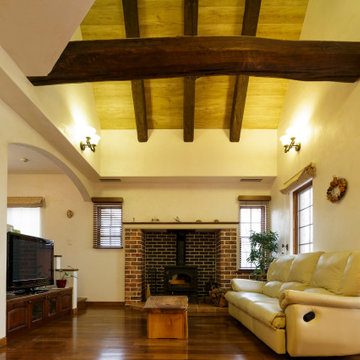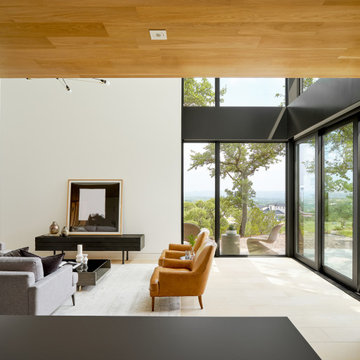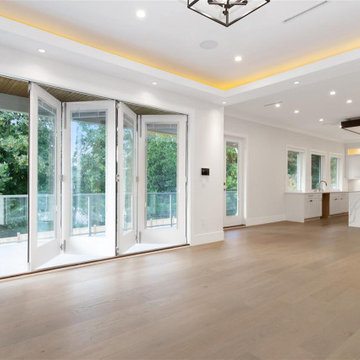158 ideas para salones amarillos con todos los diseños de techos
Filtrar por
Presupuesto
Ordenar por:Popular hoy
1 - 20 de 158 fotos
Artículo 1 de 3

Photographer: Tom Crane
Diseño de salón para visitas abierto tradicional grande sin televisor con paredes beige, moqueta, todas las chimeneas, marco de chimenea de piedra y arcos
Diseño de salón para visitas abierto tradicional grande sin televisor con paredes beige, moqueta, todas las chimeneas, marco de chimenea de piedra y arcos

The living room features floor to ceiling windows with big views of the Cascades from Mt. Bachelor to Mt. Jefferson through the tops of tall pines and carved-out view corridors. The open feel is accentuated with steel I-beams supporting glulam beams, allowing the roof to float over clerestory windows on three sides.
The massive stone fireplace acts as an anchor for the floating glulam treads accessing the lower floor. A steel channel hearth, mantel, and handrail all tie in together at the bottom of the stairs with the family room fireplace. A spiral duct flue allows the fireplace to stop short of the tongue and groove ceiling creating a tension and adding to the lightness of the roof plane.

The experience was designed to begin as residents approach the development, we were asked to evoke the Art Deco history of local Paddington Station which starts with a contrast chevron patterned floor leading residents through the entrance. This architectural statement becomes a bold focal point, complementing the scale of the lobbies double height spaces. Brass metal work is layered throughout the space, adding touches of luxury, en-keeping with the development. This starts on entry, announcing ‘Paddington Exchange’ inset within the floor. Subtle and contemporary vertical polished plaster detailing also accentuates the double-height arrival points .
A series of black and bronze pendant lights sit in a crossed pattern to mirror the playful flooring. The central concierge desk has curves referencing Art Deco architecture, as well as elements of train and automobile design.
Completed at HLM Architects

Sun, sand, surf, and some homosexuality. Welcome to Ptown! Our home is inspired by summer breezes, local flair, and a passion for togetherness. We created layers using natural fibers, textual grasscloths, “knotty” artwork, and one-of-a-kind vintage finds. Brass metals, exposed ceiling planks, and unkempt linens provide beachside casualness.

Ejemplo de salón abierto tradicional pequeño con paredes amarillas, suelo de madera clara, pared multimedia y casetón

Современный дизайн интерьера гостиной, контрастные цвета, скандинавский стиль. Сочетание белого, черного и желтого. Желтые панели, серый диван.
Ejemplo de salón blanco nórdico pequeño con paredes amarillas, suelo beige, vigas vistas, madera y suelo laminado
Ejemplo de salón blanco nórdico pequeño con paredes amarillas, suelo beige, vigas vistas, madera y suelo laminado

Ochre plaster fireplace design with stone mosaic tile mantle and hearth. Exposed wood beams and wood ceiling treatment for a warm look.
Imagen de salón de estilo americano con paredes amarillas, suelo de cemento, chimenea de esquina, marco de chimenea de baldosas y/o azulejos, suelo gris y madera
Imagen de salón de estilo americano con paredes amarillas, suelo de cemento, chimenea de esquina, marco de chimenea de baldosas y/o azulejos, suelo gris y madera

Imagen de salón abierto tradicional grande con paredes blancas, suelo de madera oscura, estufa de leña, marco de chimenea de ladrillo, televisor independiente, suelo marrón y vigas vistas

Foto de salón abierto y abovedado actual grande sin chimenea con paredes blancas y suelo beige

Sorgfältig ausgewählte Materialien wie die heimische Eiche, Lehmputz an den Wänden sowie eine Holzakustikdecke prägen dieses Interior. Hier wurde nichts dem Zufall überlassen, sondern alles integriert sich harmonisch. Die hochwirksame Akustikdecke von Lignotrend sowie die hochwertige Beleuchtung von Erco tragen zum guten Raumgefühl bei. Was halten Sie von dem Tunnelkamin? Er verbindet das Esszimmer mit dem Wohnzimmer.

Attic finishing in Ballard area. The work included complete wall and floor finishing, structural reinforcement, custom millwork, electrical work, vinyl plank installation, insulation, window installation,

A flood of natural light focuses attention on the contrasting stone elements of the dramatic fireplace at the end of the Great Room. // Image : Benjamin Benschneider Photography

A colorful, yet calming family room. The vaulted ceiling has painted beams and shiplap.
Foto de salón abovedado clásico renovado con paredes grises, todas las chimeneas, marco de chimenea de baldosas y/o azulejos, vigas vistas y machihembrado
Foto de salón abovedado clásico renovado con paredes grises, todas las chimeneas, marco de chimenea de baldosas y/o azulejos, vigas vistas y machihembrado

Family Room and open concept Kitchen
Modelo de salón abierto y abovedado rural grande con paredes verdes, suelo de madera en tonos medios, estufa de leña, suelo marrón y piedra
Modelo de salón abierto y abovedado rural grande con paredes verdes, suelo de madera en tonos medios, estufa de leña, suelo marrón y piedra

Diseño de salón abierto actual sin chimenea con paredes blancas, suelo de madera en tonos medios, televisor colgado en la pared y vigas vistas

Muted dark bold colours creating a warm snug ambience in this plush Victorian Living Room. Furnishings and succulent plants are paired with striking yellow accent furniture with soft rugs and throws to make a stylish yet inviting living space for the whole family, including the dog.

Зона гостиной.
Дизайн проект: Семен Чечулин
Стиль: Наталья Орешкова
Ejemplo de biblioteca en casa abierta y gris y blanca industrial de tamaño medio con paredes grises, suelo vinílico, pared multimedia, suelo marrón y madera
Ejemplo de biblioteca en casa abierta y gris y blanca industrial de tamaño medio con paredes grises, suelo vinílico, pared multimedia, suelo marrón y madera

Photo: Robert Benson Photography
Imagen de biblioteca en casa abovedada urbana con paredes grises, suelo de madera en tonos medios, televisor colgado en la pared y suelo marrón
Imagen de biblioteca en casa abovedada urbana con paredes grises, suelo de madera en tonos medios, televisor colgado en la pared y suelo marrón

This formal living room is located in East Avenue mansion in a Preservation District. It has beautiful architectural details and I choose to leave the chandelier in place. I wanted to use elegant and contemporary furniture and showcase our local contemporary artists including furniture from Wendell Castle. The wing chair in the background was in the house and I choose to have a slip cover made for it and juxtapose it next to a very contemporary Wendell Castle side table that has an amazing crackle finish
158 ideas para salones amarillos con todos los diseños de techos
1
