159 ideas para salones amarillos con todos los diseños de techos
Filtrar por
Presupuesto
Ordenar por:Popular hoy
121 - 140 de 159 fotos
Artículo 1 de 3
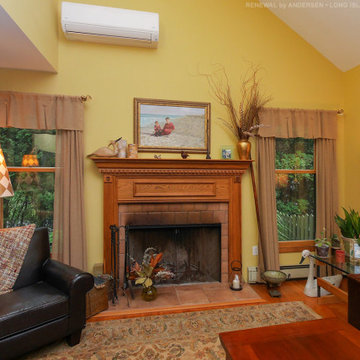
New wood interior, cottage style, windows we installed in this striking living room. These double hung windows match the look and style of this room perfectly with its wood mantled fire place, wood floors and rich leather furniture. Cottage style windows have a smaller sash on the top, creating a dramatic and stylish look. Find out more about getting new windows from Renewal by Andersen Long Island, serving Nassau, Suffolk, Queens and Brooklyn.
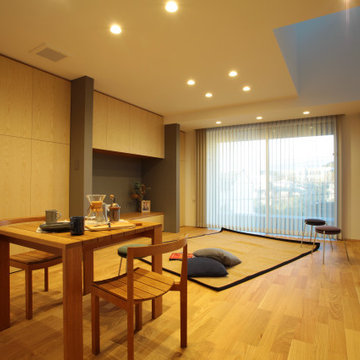
Ejemplo de salón minimalista sin chimenea con paredes blancas, suelo de madera clara, televisor independiente, suelo beige, papel pintado y papel pintado
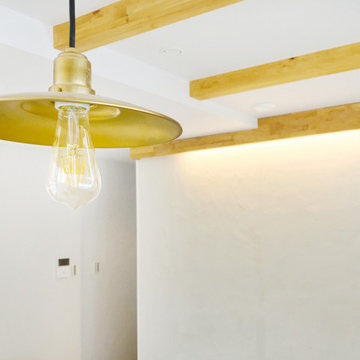
オガファーザー無塗装
カルクウォールクラシックホワイト
無垢フローリング:栗15mmオイルフィニッシュ
木部塗装:リボス・オーク
Modelo de salón abierto y blanco moderno de tamaño medio sin televisor con paredes blancas, suelo de madera clara, suelo marrón, papel pintado y vigas vistas
Modelo de salón abierto y blanco moderno de tamaño medio sin televisor con paredes blancas, suelo de madera clara, suelo marrón, papel pintado y vigas vistas
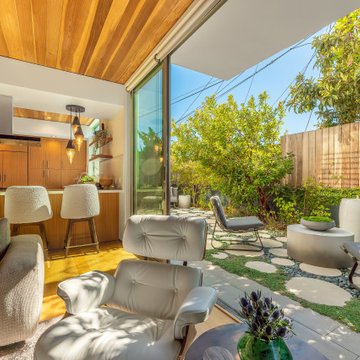
Indoor outdoor living is key in this contemporary open concept living space. With the beautiful walnut ceiling casting natural elements in the space this is the perfect place to cozy up and binge watch your favorite shows/movies or host a epic party leaving your guest plenty to talk about.
JL Interiors is a LA-based creative/diverse firm that specializes in residential interiors. JL Interiors empowers homeowners to design their dream home that they can be proud of! The design isn’t just about making things beautiful; it’s also about making things work beautifully. Contact us for a free consultation Hello@JLinteriors.design _ 310.390.6849_ www.JLinteriors.design
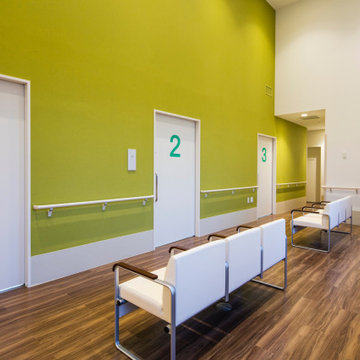
土浦のクリック
吹き抜けが心地よい、内科、心療内科のクリックです。
株式会社小木野貴光アトリエ一級建築士建築士事務所
https://www.ogino-a.com/
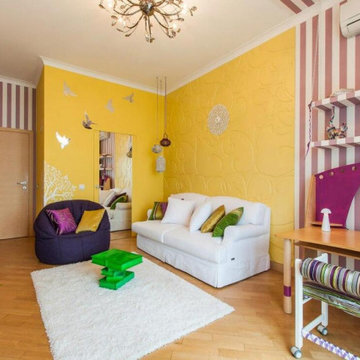
Детская комната для девушки
Modelo de salón para visitas cerrado y blanco actual de tamaño medio sin chimenea y televisor con paredes amarillas, suelo laminado, suelo beige, papel pintado, papel pintado y alfombra
Modelo de salón para visitas cerrado y blanco actual de tamaño medio sin chimenea y televisor con paredes amarillas, suelo laminado, suelo beige, papel pintado, papel pintado y alfombra
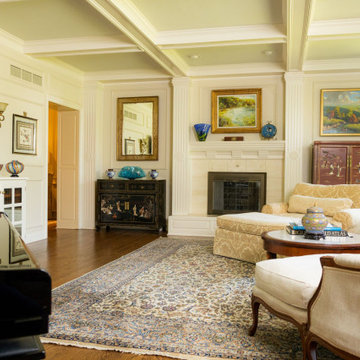
Modelo de salón con rincón musical abierto con paredes amarillas, suelo de madera oscura, todas las chimeneas, marco de chimenea de baldosas y/o azulejos, televisor colgado en la pared, casetón y panelado
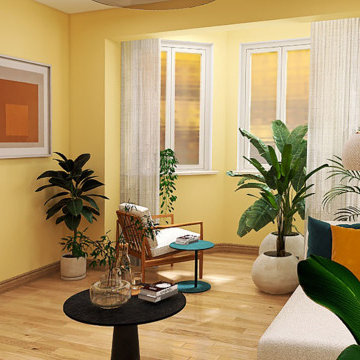
Vom Durchgangszimmer zum Loungezimmer
Ein ruhiges Beige und ein warmes Sonnengelb geben den Grundtenor im Raum. Doch wir wollten mehr als nur eine gewöhnliche Wandgestaltung – etwas Besonderes, Ausgefallenes sollte es sein. Unsere individuelle Raumgestaltung nach Kundenvorlieben erlaubte uns mutig zu werden: Wir entschieden uns für eine helle, freundliche gelbe Wandfarbe, die dem Raum Lebendigkeit verleiht.
Um das Ganze jedoch nicht überladen wirken zu lassen, neutralisierten wir dieses lebhafte Gelb mit natürlichen Beigetönen. Ein tiefes Blau setzt dabei beruhigende Akzente und schafft so einen ausgewogenen Kontrast.
Auch bei der Auswahl der Pflanzen haben wir besondere Sorgfalt walten lassen: Die bestehende Pflanzensammlung wurde zu einem harmonischen Ensemble zusammengestellt. Hierbei empfahlen wir zwei verschiedene Pflanzenkübel – um Ruhe in die strukturreichen Gewächse zu bringen und ihnen gleichzeitig genug Platz zur Entfaltung ihrer Natürlichkeit bieten können.
Diese Natürlichkeit spiegelt sich auch in den Möbeln wider: Helles Holz sorgt für eine authentische Atmosphäre und ruhige Stoffe laden zum Verweilen ein. Ein edles Rattangeflecht bringt abwechslungsreiche Struktur ins Spiel - genau wie unsere Gäste es erwarten dürfen!
Damit das Licht optimal zur Geltung kommt, wählten gläserne Leuchten diese tauchen den gesamtem Bereich des Loungeraums in ein helles und freundliches Ambiente. Hier können Sie entspannen, träumen und dem Klang von Schallplatten lauschen – Kraft tanken oder Zeit mit Freunden verbringen. Ein Raum zum Genießen und Erinnern.
Wir sind stolz darauf, aus einem ehemaligen Durchgangszimmer eine Lounge geschaffen zu haben - einen Ort der Ruhe und Inspiration für unsere Kunden.
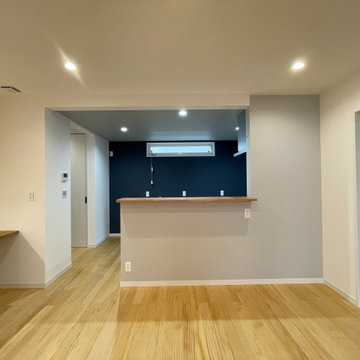
Ejemplo de salón abierto nórdico de tamaño medio con paredes azules, suelo de madera clara, televisor independiente, suelo beige, papel pintado y papel pintado
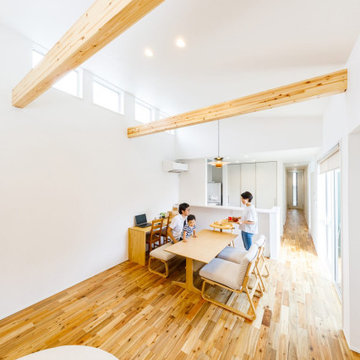
勾配天井を生かした吹き抜けが開放感を演出するLDK。天井の梁をダイナミックに見せることで、木のぬくもりをプラス。お隣の住宅からの視線が気にならないように、ハイサイド窓から光を採る設計としました。
Ejemplo de salón abierto urbano de tamaño medio sin chimenea con paredes blancas, suelo de madera en tonos medios, suelo marrón, papel pintado y papel pintado
Ejemplo de salón abierto urbano de tamaño medio sin chimenea con paredes blancas, suelo de madera en tonos medios, suelo marrón, papel pintado y papel pintado
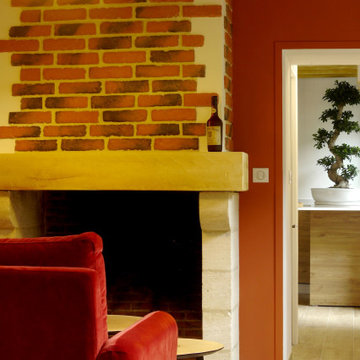
Foto de salón de estilo de casa de campo con parades naranjas, suelo de madera clara, todas las chimeneas, marco de chimenea de ladrillo, suelo beige y vigas vistas
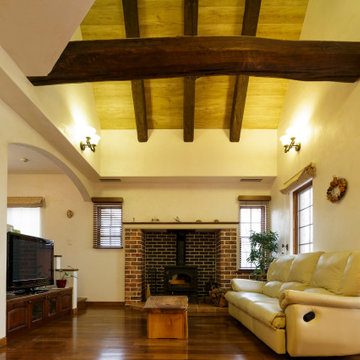
Imagen de salón abierto tradicional grande con paredes blancas, suelo de madera oscura, estufa de leña, marco de chimenea de ladrillo, televisor independiente, suelo marrón y vigas vistas
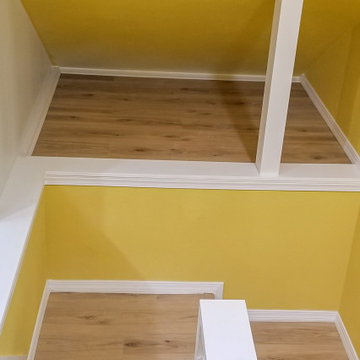
Attic finishing in Ballard area. The work included complete wall and floor finishing, structural reinforcement, custom millwork, electrical work, vinyl plank installation, insulation, window installation,
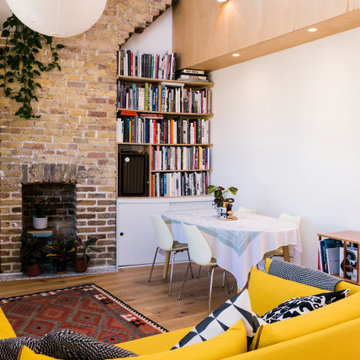
The existing property was a Victorian Abrahams First Floor Apartment with 2 bedrooms.
The proposal includes a loft extension with two bedrooms and a shower room, a rear first floor roof terrace and a full refurbishment and fit-out.
Our role was for a full architectural services including planning, tender, construction oversight. We collaborated with specialist joiners for the interior design during construction.
The client wanted to do something special at the property, and the design for the living space manages that by creating a double height space with the eaves space above that would otherwise be dead-space or used for storage.
The kitchen is linked to the new terrace and garden as well as the living space creating a great flor to the apartment.
The master bedroom looks over the living space with shutters so it can also be closed off.
The old elements such as the double height chimney breast and the new elements such as the staircase and mezzanine contrast to give more gravitas to the original features.
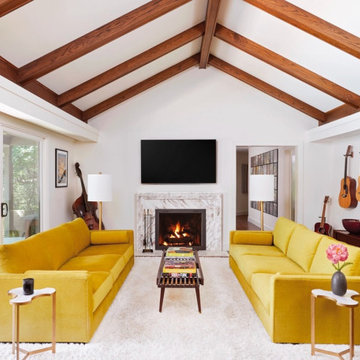
An example of what the customer wanted out of their existing beam.
Foto de salón cerrado contemporáneo de tamaño medio con paredes blancas y madera
Foto de salón cerrado contemporáneo de tamaño medio con paredes blancas y madera
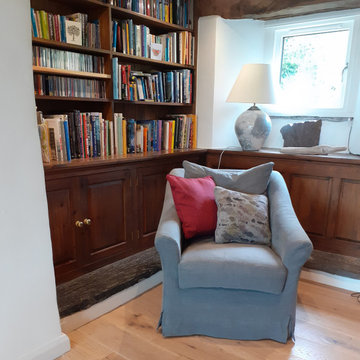
original oak panelled snug
Foto de biblioteca en casa cerrada y gris y blanca campestre con suelo de madera clara y vigas vistas
Foto de biblioteca en casa cerrada y gris y blanca campestre con suelo de madera clara y vigas vistas
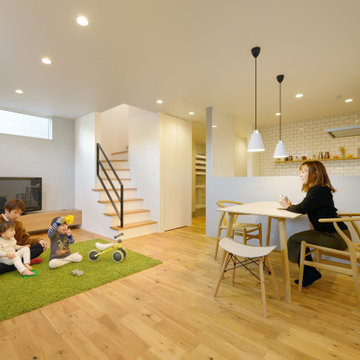
Modelo de salón escandinavo con paredes grises, suelo de madera en tonos medios, suelo marrón y papel pintado
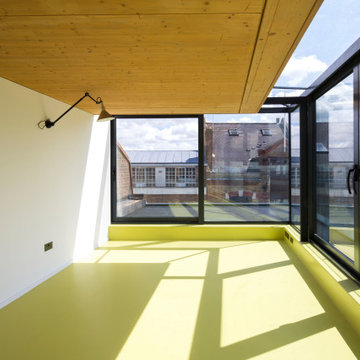
The project brief was for the addition of a rooftop living space on a refurbished postwar building in the heart of the Bermondsey Street Conservation Area, London Bridge.
The scope of the project included both the architecture and the interior design. The project utilised Cross Laminated Timber as a lightweight solution for the main structure, leaving it exposed internally, offering a warmth and contrast to the planes created by the white plastered walls and green rubber floor.
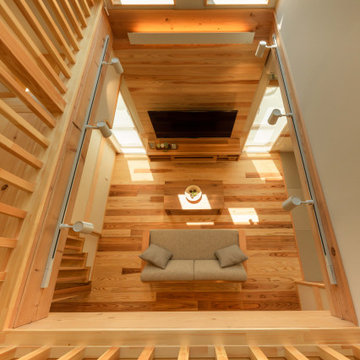
Modelo de salón abierto y blanco grande con paredes marrones, suelo de madera clara, televisor colgado en la pared, suelo marrón, papel pintado y papel pintado
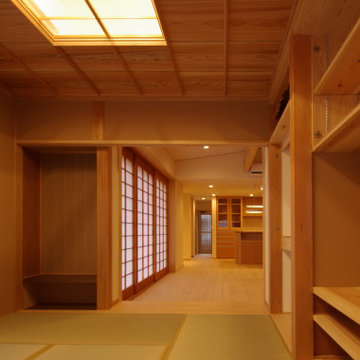
3本引きの大きな障子と木製ガラス戸とが一気に全面開放でき、芝生の庭と繋がれることが特徴となった若い家族のためのローコスト住宅である。和室スペースは玄関隣に配置されているため「客間」として独立させることができ、開放すればLDKの一部としてより広いLDKの要素となる。
Ejemplo de salón para visitas abierto asiático pequeño sin chimenea con paredes beige, suelo de madera clara, marco de chimenea de baldosas y/o azulejos, pared multimedia, suelo beige, papel pintado y papel pintado
Ejemplo de salón para visitas abierto asiático pequeño sin chimenea con paredes beige, suelo de madera clara, marco de chimenea de baldosas y/o azulejos, pared multimedia, suelo beige, papel pintado y papel pintado
159 ideas para salones amarillos con todos los diseños de techos
7