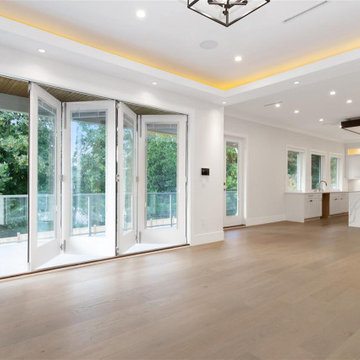Salones
Filtrar por
Presupuesto
Ordenar por:Popular hoy
21 - 40 de 159 fotos
Artículo 1 de 3
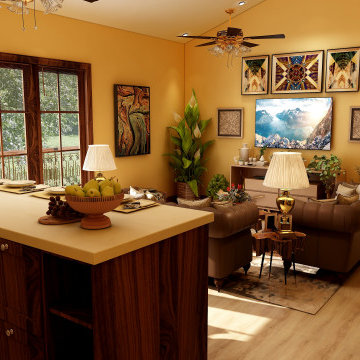
This was a reno that we did for clients that wanted to turn a floor of their home into a rental. The living area is small and it felt too cramped up and overwhelming for the owners. They love warm deep colors and a traditional, southwestern look with a lot of plants.
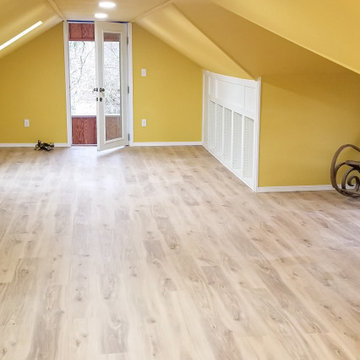
Attic finishing in Ballard area. The work included complete wall and floor finishing, structural reinforcement, custom millwork, electrical work, vinyl plank installation, insulation, window installation,
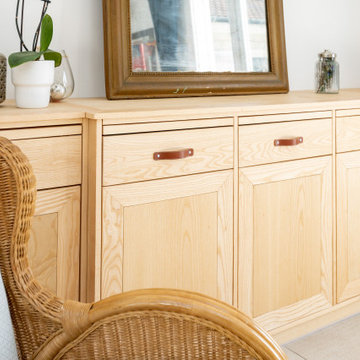
Meuble bois sur mesure « frêne » réalisé par M Daubigney
Modelo de salón para visitas abierto actual grande sin televisor con paredes blancas, suelo de baldosas de cerámica, estufa de leña, suelo beige, vigas vistas y papel pintado
Modelo de salón para visitas abierto actual grande sin televisor con paredes blancas, suelo de baldosas de cerámica, estufa de leña, suelo beige, vigas vistas y papel pintado
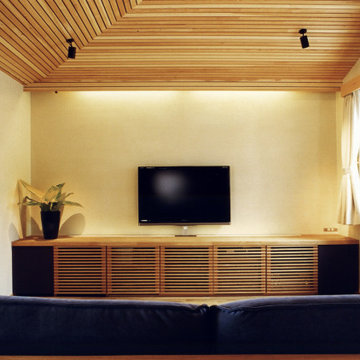
天空から光を取り入れた光庭をコの字に建物が取り巻く中庭型プランとなっていて、2階は西側に子供室、東側にリビング・ダイニング・厨房をL字で一体空間として配置しています。おおらかに小幅板の勾配天井をかけ、中庭側はサービス用ベランダ、道路側はリビングを延長したウッドデッキで挟み、光と風の通りの良い空間となっています。

A colorful, yet calming family room. The vaulted ceiling has painted beams and shiplap.
Foto de salón abovedado clásico renovado con paredes grises, todas las chimeneas, marco de chimenea de baldosas y/o azulejos, vigas vistas y machihembrado
Foto de salón abovedado clásico renovado con paredes grises, todas las chimeneas, marco de chimenea de baldosas y/o azulejos, vigas vistas y machihembrado

The experience was designed to begin as residents approach the development, we were asked to evoke the Art Deco history of local Paddington Station which starts with a contrast chevron patterned floor leading residents through the entrance. This architectural statement becomes a bold focal point, complementing the scale of the lobbies double height spaces. Brass metal work is layered throughout the space, adding touches of luxury, en-keeping with the development. This starts on entry, announcing ‘Paddington Exchange’ inset within the floor. Subtle and contemporary vertical polished plaster detailing also accentuates the double-height arrival points .
A series of black and bronze pendant lights sit in a crossed pattern to mirror the playful flooring. The central concierge desk has curves referencing Art Deco architecture, as well as elements of train and automobile design.
Completed at HLM Architects
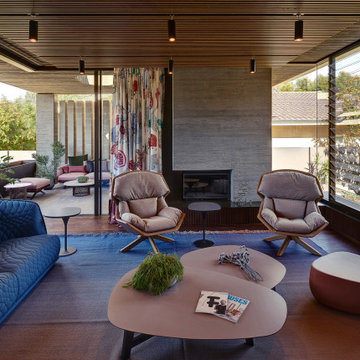
The living room provides direct access to the covered outdoor area. The living room is open both to the street and to the owners privacy of their back yard. The room is served by the warmth of winter sun penetration and the coll breeze cross ventilating the room.

This formal living room is located in East Avenue mansion in a Preservation District. It has beautiful architectural details and I choose to leave the chandelier in place. I wanted to use elegant and contemporary furniture and showcase our local contemporary artists including furniture from Wendell Castle. The wing chair in the background was in the house and I choose to have a slip cover made for it and juxtapose it next to a very contemporary Wendell Castle side table that has an amazing crackle finish

Echo Park, CA - Complete Accessory Dwelling Unit Build; Great Room
Cement tiled flooring, clear glass windows, doors, cabinets, recessed lighting, staircase, catwalk, Kitchen island, Kitchen appliances and matching coffee tables.
Please follow the following link in order to see the published article in Dwell Magazine.
https://www.dwell.com/article/backyard-cottage-adu-los-angeles-dac353a2
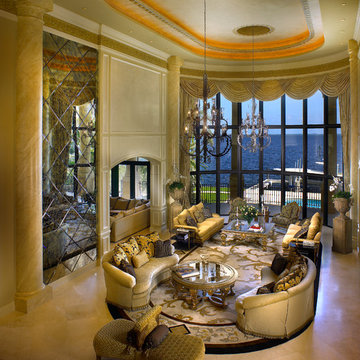
Foto de salón para visitas abierto mediterráneo extra grande sin televisor con paredes beige, suelo de baldosas de porcelana, suelo beige y arcos
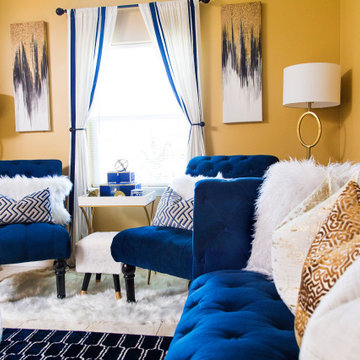
What’s your sign? No matter the zodiac this room will provide an opportunity for self reflection and relaxation. Once you have come to terms with the past you can begin to frame your future by using the gallery wall. However, keep an eye on the clocks because you shouldn’t waste time on things you can’t change. The number one rule of a living room is to live!
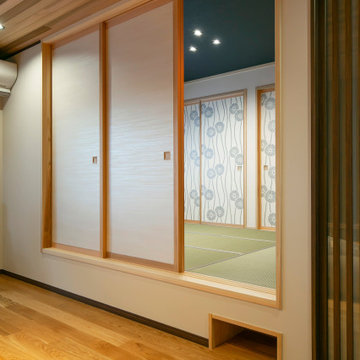
リビング続きの小上がり和室。小上がりの高さを生かして、ロボット掃除機の基地を配しました。
Imagen de salón asiático con suelo de madera en tonos medios, madera y papel pintado
Imagen de salón asiático con suelo de madera en tonos medios, madera y papel pintado
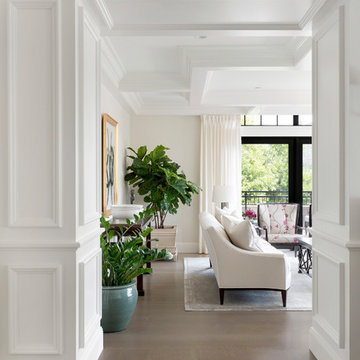
Spacecrafting Photography
Imagen de salón para visitas clásico grande con paredes blancas, suelo de madera oscura, suelo marrón, casetón y panelado
Imagen de salón para visitas clásico grande con paredes blancas, suelo de madera oscura, suelo marrón, casetón y panelado
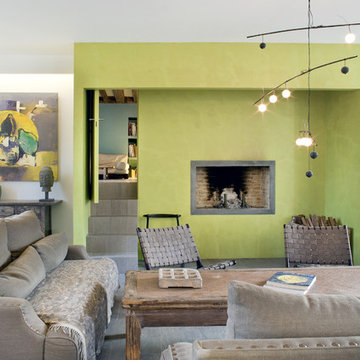
Olivier Chabaud
Diseño de salón abierto bohemio con paredes verdes, todas las chimeneas, suelo laminado, suelo gris y bandeja
Diseño de salón abierto bohemio con paredes verdes, todas las chimeneas, suelo laminado, suelo gris y bandeja
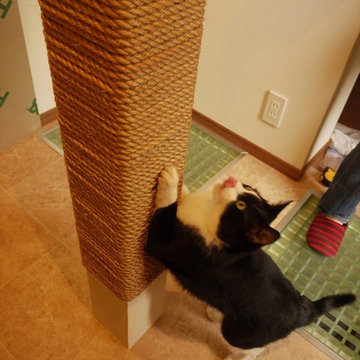
既存玄関ホールの吹抜けに床を貼りペットコーナーにしたリフォーム。構造上抜けなかった柱は麻縄を巻き、猫の爪とぎにした。巻いているそばから興味津々で巻き終わると共に早速嬉しそうに爪を砥ぎ始めた。大成功である。
FRPグレーチング+強化ガラスの床は、2階の光を玄関に取り込む効果に加え、猫たちがこの上に乗ってくれれば玄関から可愛い肉球を拝めるというサプライズ効果もある。
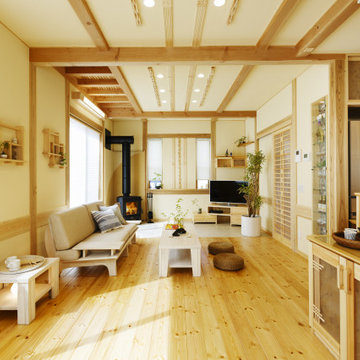
Diseño de salón abierto asiático con paredes blancas, suelo de madera clara, estufa de leña, televisor en una esquina, suelo beige y vigas vistas
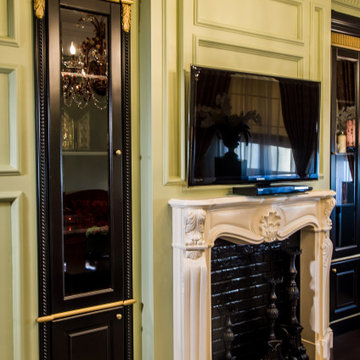
Ejemplo de salón para visitas cerrado tradicional de tamaño medio con paredes verdes, suelo de madera oscura, todas las chimeneas, marco de chimenea de ladrillo, televisor colgado en la pared, suelo marrón, bandeja y boiserie
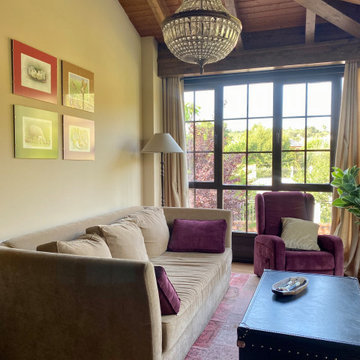
salon sofa sillon lampara alfombra mesa centro
Foto de salón abierto clásico renovado grande con paredes beige, suelo de madera en tonos medios, suelo marrón, vigas vistas y alfombra
Foto de salón abierto clásico renovado grande con paredes beige, suelo de madera en tonos medios, suelo marrón, vigas vistas y alfombra
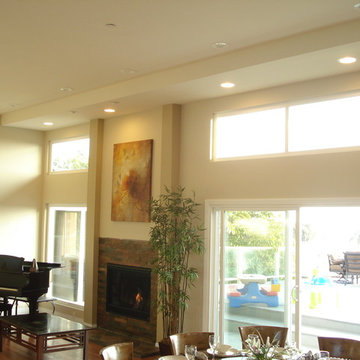
Ocean view custom home
Major remodel with new lifted high vault ceiling and ribbnon windows above clearstory http://ZenArchitect.com
2
