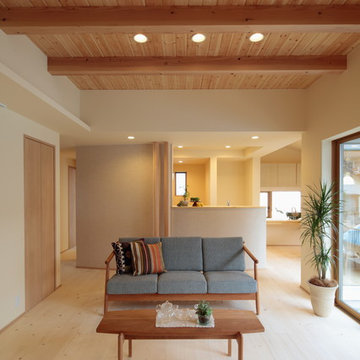415 ideas para salones en colores madera con todos los diseños de techos
Filtrar por
Presupuesto
Ordenar por:Popular hoy
1 - 20 de 415 fotos
Artículo 1 de 3

I built this on my property for my aging father who has some health issues. Handicap accessibility was a factor in design. His dream has always been to try retire to a cabin in the woods. This is what he got.
It is a 1 bedroom, 1 bath with a great room. It is 600 sqft of AC space. The footprint is 40' x 26' overall.
The site was the former home of our pig pen. I only had to take 1 tree to make this work and I planted 3 in its place. The axis is set from root ball to root ball. The rear center is aligned with mean sunset and is visible across a wetland.
The goal was to make the home feel like it was floating in the palms. The geometry had to simple and I didn't want it feeling heavy on the land so I cantilevered the structure beyond exposed foundation walls. My barn is nearby and it features old 1950's "S" corrugated metal panel walls. I used the same panel profile for my siding. I ran it vertical to match the barn, but also to balance the length of the structure and stretch the high point into the canopy, visually. The wood is all Southern Yellow Pine. This material came from clearing at the Babcock Ranch Development site. I ran it through the structure, end to end and horizontally, to create a seamless feel and to stretch the space. It worked. It feels MUCH bigger than it is.
I milled the material to specific sizes in specific areas to create precise alignments. Floor starters align with base. Wall tops adjoin ceiling starters to create the illusion of a seamless board. All light fixtures, HVAC supports, cabinets, switches, outlets, are set specifically to wood joints. The front and rear porch wood has three different milling profiles so the hypotenuse on the ceilings, align with the walls, and yield an aligned deck board below. Yes, I over did it. It is spectacular in its detailing. That's the benefit of small spaces.
Concrete counters and IKEA cabinets round out the conversation.
For those who cannot live tiny, I offer the Tiny-ish House.
Photos by Ryan Gamma
Staging by iStage Homes
Design Assistance Jimmy Thornton

A narrow formal parlor space is divided into two zones flanking the original marble fireplace - a sitting area on one side and an audio zone on the other.

Imagen de salón abierto y abovedado rústico extra grande con paredes beige, suelo de madera en tonos medios, chimenea lineal, marco de chimenea de piedra, televisor colgado en la pared, suelo marrón y madera
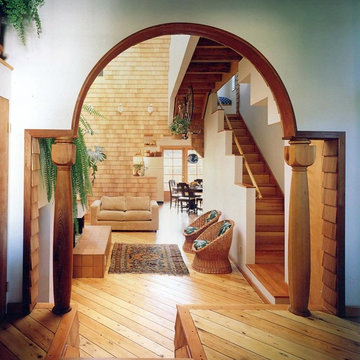
Looking past a den's archway into the living space and out into the dining kitchen beyond
Imagen de salón actual con suelo de madera en tonos medios y arcos
Imagen de salón actual con suelo de madera en tonos medios y arcos
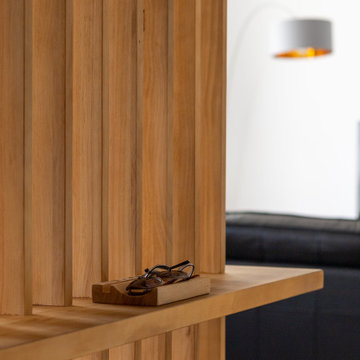
Reforma integral a cargo del estudio qunna (www.qunna.es) en el barrio de Puertochico, Santander.
Fotografias:
Julen Esnal Photography
Diseño de salón abierto y blanco y madera ecléctico de tamaño medio con paredes blancas, suelo de madera en tonos medios, suelo marrón y bandeja
Diseño de salón abierto y blanco y madera ecléctico de tamaño medio con paredes blancas, suelo de madera en tonos medios, suelo marrón y bandeja

Imagen de salón para visitas abierto contemporáneo grande sin televisor con paredes blancas, todas las chimeneas, marco de chimenea de piedra y suelo marrón

Imagen de biblioteca en casa abierta clásica renovada con paredes blancas, suelo de madera en tonos medios, suelo marrón, machihembrado y panelado

Diseño de salón tipo loft y abovedado rústico de tamaño medio con suelo de madera en tonos medios, suelo marrón y madera
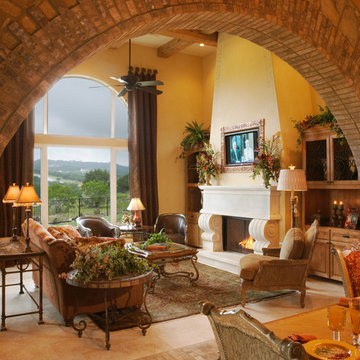
Ejemplo de salón mediterráneo grande con paredes beige, todas las chimeneas, arcos y cortinas

Imagen de salón para visitas abierto actual grande sin chimenea y televisor con paredes blancas, suelo de baldosas de cerámica, suelo beige, todos los diseños de techos y papel pintado
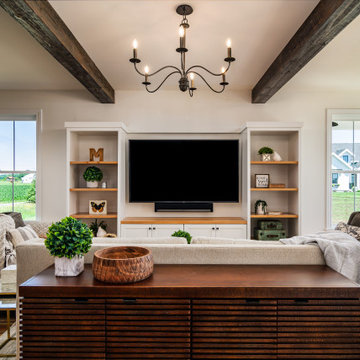
Diseño de salón abierto campestre con paredes blancas, suelo de madera en tonos medios, televisor colgado en la pared, suelo marrón y vigas vistas

Photography by R. Brad Knipstein
Imagen de salón para visitas contemporáneo sin televisor con paredes blancas, suelo de madera en tonos medios, chimenea lineal, suelo marrón y bandeja
Imagen de salón para visitas contemporáneo sin televisor con paredes blancas, suelo de madera en tonos medios, chimenea lineal, suelo marrón y bandeja

A cozy fireside space made for conversation and entertaining.
Imagen de salón cerrado clásico de tamaño medio con paredes grises, todas las chimeneas, marco de chimenea de ladrillo y casetón
Imagen de salón cerrado clásico de tamaño medio con paredes grises, todas las chimeneas, marco de chimenea de ladrillo y casetón

Imagen de salón machihembrado de estilo de casa de campo con paredes blancas, estufa de leña, pared multimedia y suelo gris

Living room and dining area featuring black marble fireplace, wood mantle, open shelving, white cabinetry, gray countertops, wall-mounted TV, exposed wood beams, shiplap walls, hardwood flooring, and large black windows.

Diseño de salón abierto actual sin chimenea con paredes blancas, suelo de madera en tonos medios, televisor colgado en la pared y vigas vistas

Kick your skis off on your waterproof wood plank floor and put your feet in front of the fire. Your wool carpet will help keep your feet cozy. Open up your trunck coffee table and tucked inside are throw blankets so you can curl up in front of the tv.

Spacecrafting Photography
Modelo de salón tipo loft y abovedado costero grande con suelo de madera clara, todas las chimeneas y piedra de revestimiento
Modelo de salón tipo loft y abovedado costero grande con suelo de madera clara, todas las chimeneas y piedra de revestimiento
415 ideas para salones en colores madera con todos los diseños de techos
1

