112.797 ideas para salones con televisor colgado en la pared
Filtrar por
Presupuesto
Ordenar por:Popular hoy
161 - 180 de 112.797 fotos
Artículo 1 de 2

Diseño de salón para visitas abierto contemporáneo grande sin chimenea con paredes grises, suelo de madera clara, televisor colgado en la pared y suelo gris

Modelo de salón para visitas cerrado tradicional renovado grande con suelo de madera oscura, todas las chimeneas, marco de chimenea de piedra, suelo marrón, paredes grises, televisor colgado en la pared y casetón

Modern Retreat is one of a four home collection located in Paradise Valley, Arizona. The site, formerly home to the abandoned Kachina Elementary School, offered remarkable views of Camelback Mountain. Nestled into an acre-sized, pie shaped cul-de-sac, the site’s unique challenges came in the form of lot geometry, western primary views, and limited southern exposure. While the lot’s shape had a heavy influence on the home organization, the western views and the need for western solar protection created the general massing hierarchy.
The undulating split-faced travertine stone walls both protect and give a vivid textural display and seamlessly pass from exterior to interior. The tone-on-tone exterior material palate was married with an effective amount of contrast internally. This created a very dynamic exchange between objects in space and the juxtaposition to the more simple and elegant architecture.
Maximizing the 5,652 sq ft, a seamless connection of interior and exterior spaces through pocketing glass doors extends public spaces to the outdoors and highlights the fantastic Camelback Mountain views.
Project Details // Modern Retreat
Architecture: Drewett Works
Builder/Developer: Bedbrock Developers, LLC
Interior Design: Ownby Design
Photographer: Thompson Photographic

open living room with large windows and exposed beams. tv mounted over fireplace
Modelo de salón abierto de estilo de casa de campo de tamaño medio con paredes blancas, suelo laminado, todas las chimeneas, marco de chimenea de ladrillo, televisor colgado en la pared y suelo beige
Modelo de salón abierto de estilo de casa de campo de tamaño medio con paredes blancas, suelo laminado, todas las chimeneas, marco de chimenea de ladrillo, televisor colgado en la pared y suelo beige
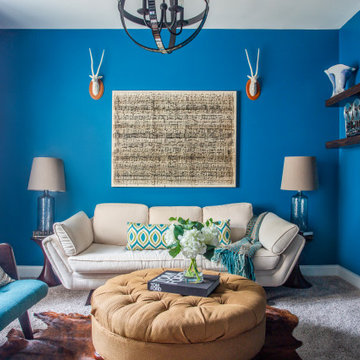
Foto de salón cerrado clásico renovado con paredes azules, moqueta, televisor colgado en la pared y suelo gris
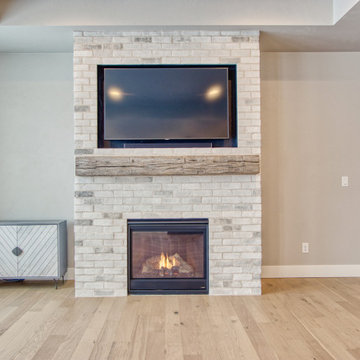
Ejemplo de salón abierto campestre de tamaño medio con paredes grises, suelo de madera clara, todas las chimeneas, marco de chimenea de ladrillo, televisor colgado en la pared y suelo marrón

This newly built custom residence turned out to be spectacular. With Interiors by Popov’s magic touch, it has become a real family home that is comfortable for the grownups, safe for the kids and friendly to the little dogs that now occupy this space.The start of construction was a bumpy road for the homeowners. After the house was framed, our clients found themselves paralyzed with the million and one decisions that had to be made. Decisions about plumbing, electrical, millwork, hardware and exterior left them drained and overwhelmed. The couple needed help. It was at this point that they were referred to us by a friend.We immediately went about systematizing the selection and design process, which allowed us to streamline decision making and stay ahead of construction.
We designed every detail in this house. And when I say every detail, I mean it. We designed lighting, plumbing, millwork, hard surfaces, exterior, kitchen, bathrooms, fireplace and so much more. After the construction-related items were addressed, we moved to furniture, rugs, lamps, art, accessories, bedding and so on.
The result of our systematic approach and design vision was a client head over heels in love with their new home. The positive feedback we received from this homeowner was immensely gratifying. They said the only thing that they regret was not hiring Interiors by Popov sooner!

Modelo de salón abierto marinero grande sin chimenea con paredes grises, suelo de madera clara, televisor colgado en la pared y suelo beige
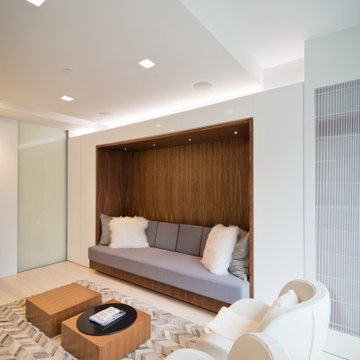
A Linear Light Above the TV Room Sofa Niche Elevates the Space
Foto de biblioteca en casa abierta minimalista grande con paredes blancas, suelo de madera clara y televisor colgado en la pared
Foto de biblioteca en casa abierta minimalista grande con paredes blancas, suelo de madera clara y televisor colgado en la pared
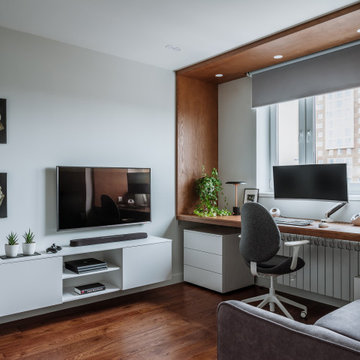
Imagen de salón contemporáneo con paredes blancas, suelo de madera oscura, televisor colgado en la pared y suelo marrón
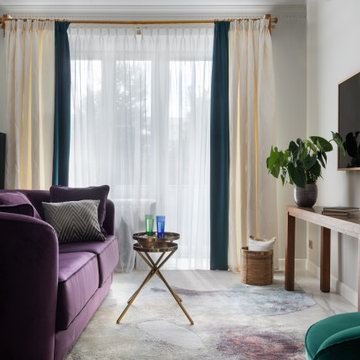
Foto de salón contemporáneo con paredes grises, televisor colgado en la pared y suelo blanco

In the family room, a large custom carved Limestone fireplace mantel is focal at the end of the space flanked by two windows that looked out onto Rock Creek Park above a fireplace is the television. The left wing of the home is the more informal kitchen living and breakfast that's it in a parenthesized open plan these spaces rise to a ceiling height 14 feet. A simple island demises kitchen from family room. In the family room, a large custom carved Limestone fireplace mantel is focal at the end of the Family space. French casement windows are trimmed and treated like doors with transoms above tasty tails allows the windows 2 visually match the French doors at the front of the home and also continue the sense of verticality at fenestration focal points
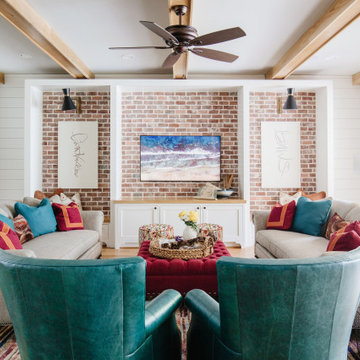
Ejemplo de salón abierto de estilo de casa de campo grande sin chimenea con paredes blancas, suelo de madera clara, televisor colgado en la pared y suelo beige

Ejemplo de salón abierto actual de tamaño medio con paredes blancas, moqueta, chimenea de esquina, marco de chimenea de baldosas y/o azulejos, televisor colgado en la pared y suelo gris

Custom joinery was designed and installed in the living spaces of this modern 4 bedroom residence, to maximise its private outdoor spaces to the front and rear of the house and provide a private open space for indoor/outdoor living.
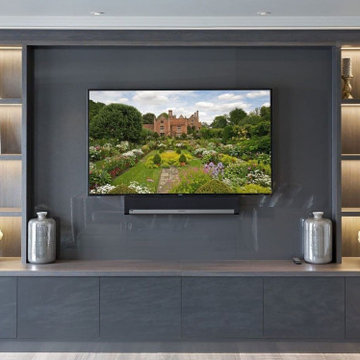
Get cosy, switch on your favourite show on Netflix - our bespoke tv units are now fully customizable to your own taste.
.
.
.
https://www.aesthetixfurniture.co.uk/tv-wardrobes/
...Aesthetix furniture, tv cabinet, wallmount, tv unit, builtin, creative interiors, LEDpanel, living room decor, tv wall, netflix, movie time, tv wall mount, tv room, livingroominspo, living room art, interior details, house envy, tv wall design, interior stylist, houzz, insta home, pinterest
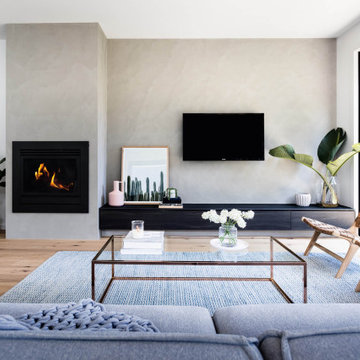
Imagen de salón abierto contemporáneo con paredes grises, suelo de madera en tonos medios, todas las chimeneas, televisor colgado en la pared y suelo marrón

Ejemplo de salón clásico extra grande con paredes beige, suelo de madera clara, todas las chimeneas, marco de chimenea de piedra, televisor colgado en la pared y suelo beige
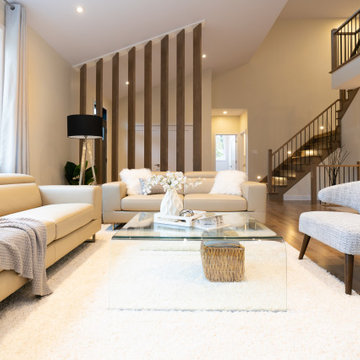
This gorgeous property just hit the market. I love the vaulted ceilings and original entranceway.
Rather than sell this home without furniture, we brought all the accessories and furniture in to help purchasers feel at home as they imagine their own furniture in the spaces. Generally, homes with open concepts are more difficult for buyers to separate the living areas if they do not see actual furniture in the space.
If you are thinking about selling your home, or you have just moved into a house and need help, give us a call if you live in the Montreal area. 514-222-5553
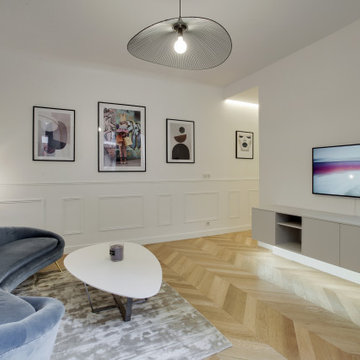
Projet de rénovation d'un appartement ancien. Etude de volumes en lui donnant une nouvelle fonctionnalité à chaque pièce. Des espaces ouverts, conviviaux et lumineux. Des couleurs claires avec des touches bleu nuit, la chaleur du parquet en chêne et le métal de la verrière en harmonie se marient avec les tissus et couleurs du mobilier.
112.797 ideas para salones con televisor colgado en la pared
9