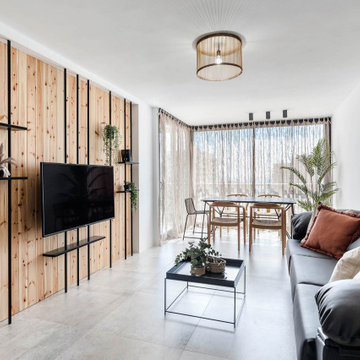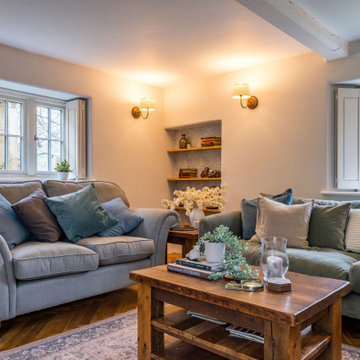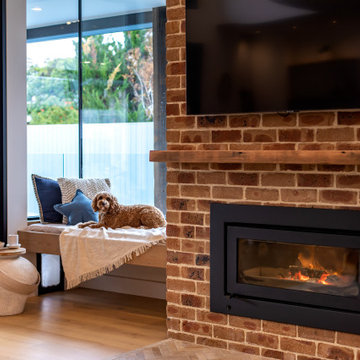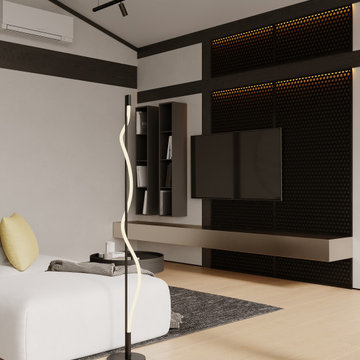7.622 ideas para salones con televisor colgado en la pared y todos los tratamientos de pared
Filtrar por
Presupuesto
Ordenar por:Popular hoy
1 - 20 de 7622 fotos
Artículo 1 de 3

Unificamos el espacio de salón comedor y cocina para ganar amplitud, zona de juegos y multitarea.
Aislamos la pared que nos separa con el vecino, para ganar privacidad y confort térmico. Apostamos para revestir esta pared con ladrillo manual auténtico.
La climatización para los meses más calurosos la aportamos con ventiladores muy silenciosos y eficientes.

Foto de salón abierto costero pequeño con televisor colgado en la pared, suelo de cemento, suelo gris, vigas vistas y ladrillo

Ejemplo de salón actual con paredes blancas, televisor colgado en la pared, suelo gris y madera

blue subway tile, console table, gas fireplace, moroccan rug, round upholstered ottoman, sectional sofa, swivel chair, tufted ottoman, tv over fireplace, white fireplace mantel, white trim

Дизайнер – Света Пахомова ( https://www.houzz.ru/pro/gogen/)
Квартира изначально была в плохом состоянии. Предстояло полностью обновить ее, но сохранить дух и атмосферу, которая присуща старым домам. В наследство от родителей, которые жили в этой квартире раньше, заказчику осталось много антикварной мебели. Кроме того, был и багаж собственных вещей, которые нужно было вписать в интерьер: большое количество книг, искусство, кое-что из мебели.
На стене — картина Елены Руфовой «Река Кама» (холст, масло)

This 1910 West Highlands home was so compartmentalized that you couldn't help to notice you were constantly entering a new room every 8-10 feet. There was also a 500 SF addition put on the back of the home to accommodate a living room, 3/4 bath, laundry room and back foyer - 350 SF of that was for the living room. Needless to say, the house needed to be gutted and replanned.
Kitchen+Dining+Laundry-Like most of these early 1900's homes, the kitchen was not the heartbeat of the home like they are today. This kitchen was tucked away in the back and smaller than any other social rooms in the house. We knocked out the walls of the dining room to expand and created an open floor plan suitable for any type of gathering. As a nod to the history of the home, we used butcherblock for all the countertops and shelving which was accented by tones of brass, dusty blues and light-warm greys. This room had no storage before so creating ample storage and a variety of storage types was a critical ask for the client. One of my favorite details is the blue crown that draws from one end of the space to the other, accenting a ceiling that was otherwise forgotten.
Primary Bath-This did not exist prior to the remodel and the client wanted a more neutral space with strong visual details. We split the walls in half with a datum line that transitions from penny gap molding to the tile in the shower. To provide some more visual drama, we did a chevron tile arrangement on the floor, gridded the shower enclosure for some deep contrast an array of brass and quartz to elevate the finishes.
Powder Bath-This is always a fun place to let your vision get out of the box a bit. All the elements were familiar to the space but modernized and more playful. The floor has a wood look tile in a herringbone arrangement, a navy vanity, gold fixtures that are all servants to the star of the room - the blue and white deco wall tile behind the vanity.
Full Bath-This was a quirky little bathroom that you'd always keep the door closed when guests are over. Now we have brought the blue tones into the space and accented it with bronze fixtures and a playful southwestern floor tile.
Living Room & Office-This room was too big for its own good and now serves multiple purposes. We condensed the space to provide a living area for the whole family plus other guests and left enough room to explain the space with floor cushions. The office was a bonus to the project as it provided privacy to a room that otherwise had none before.

Ejemplo de salón contemporáneo con paredes grises, suelo de madera en tonos medios, chimenea lineal, marco de chimenea de madera, televisor colgado en la pared, suelo marrón y madera

Imagen de salón escandinavo con paredes beige, suelo de madera en tonos medios, televisor colgado en la pared y papel pintado

Diseño de salón abierto tradicional grande con paredes blancas, suelo de madera clara, todas las chimeneas, marco de chimenea de piedra, televisor colgado en la pared, vigas vistas y papel pintado

Custom designed fireplace with molding design. Vaulted ceilings with stunning lighting. Built-in cabinetry for storage and floating shelves for displacing items you love. Comfortable furniture for a growing family: sectional sofa, leather chairs, vintage rug creating a light and airy living space.

Ejemplo de salón tradicional renovado con paredes beige, suelo de madera clara, chimenea lineal, marco de chimenea de piedra, televisor colgado en la pared, suelo beige y panelado

Foto de salón para visitas abierto actual de tamaño medio sin chimenea con paredes blancas, suelo laminado, televisor colgado en la pared, suelo beige, papel pintado y vigas vistas

Modelo de salón para visitas cerrado contemporáneo grande con suelo de madera clara, marco de chimenea de piedra, televisor colgado en la pared, suelo beige, panelado, paredes blancas y todas las chimeneas

Ejemplo de salón para visitas cerrado de estilo de casa de campo de tamaño medio con paredes grises, suelo de madera oscura, chimenea de doble cara, marco de chimenea de yeso, televisor colgado en la pared, suelo marrón y panelado

Foto de salón para visitas cerrado de estilo de casa de campo de tamaño medio con paredes grises, suelo de madera oscura, chimenea de doble cara, marco de chimenea de yeso, televisor colgado en la pared, suelo marrón y panelado

Foto de salón contemporáneo con paredes grises, chimeneas suspendidas, televisor colgado en la pared, suelo gris y ladrillo

Imagen de salón actual con paredes grises, televisor colgado en la pared, suelo gris y piedra

Imagen de salón abierto grande con paredes blancas, suelo de madera clara, chimenea lineal, marco de chimenea de ladrillo, televisor colgado en la pared, suelo marrón y ladrillo

Ejemplo de salón gris y blanco actual de tamaño medio con paredes blancas, suelo laminado, chimeneas suspendidas, marco de chimenea de metal, televisor colgado en la pared, suelo beige, vigas vistas y papel pintado
7.622 ideas para salones con televisor colgado en la pared y todos los tratamientos de pared
1
