1.009 ideas para salones con televisor colgado en la pared y suelo multicolor
Ordenar por:Popular hoy
1 - 20 de 1009 fotos
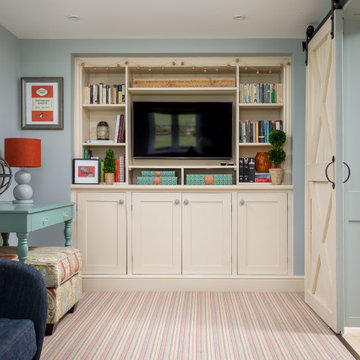
Ejemplo de salón para visitas cerrado rústico de tamaño medio con paredes azules, moqueta, televisor colgado en la pared y suelo multicolor
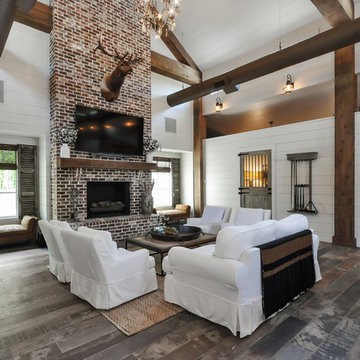
Foto de salón de estilo de casa de campo con paredes blancas, televisor colgado en la pared, todas las chimeneas, marco de chimenea de ladrillo y suelo multicolor

Photo - Jessica Glynn Photography
Modelo de biblioteca en casa abierta tradicional renovada de tamaño medio con paredes blancas, todas las chimeneas, marco de chimenea de ladrillo, televisor colgado en la pared y suelo multicolor
Modelo de biblioteca en casa abierta tradicional renovada de tamaño medio con paredes blancas, todas las chimeneas, marco de chimenea de ladrillo, televisor colgado en la pared y suelo multicolor

New in 2024 Cedar Log Home By Big Twig Homes. The log home is a Katahdin Cedar Log Home material package. This is a rental log home that is just a few minutes walk from Maine Street in Hendersonville, NC. This log home is also at the start of the new Ecusta bike trail that connects Hendersonville, NC, to Brevard, NC.
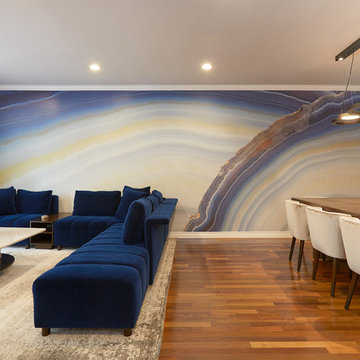
The large scale agate wall created a unique focal point in this living room.
Designed by: D Richards Interiors, Jila Parva
Photographer: Abran Rubiner

I built this on my property for my aging father who has some health issues. Handicap accessibility was a factor in design. His dream has always been to try retire to a cabin in the woods. This is what he got.
It is a 1 bedroom, 1 bath with a great room. It is 600 sqft of AC space. The footprint is 40' x 26' overall.
The site was the former home of our pig pen. I only had to take 1 tree to make this work and I planted 3 in its place. The axis is set from root ball to root ball. The rear center is aligned with mean sunset and is visible across a wetland.
The goal was to make the home feel like it was floating in the palms. The geometry had to simple and I didn't want it feeling heavy on the land so I cantilevered the structure beyond exposed foundation walls. My barn is nearby and it features old 1950's "S" corrugated metal panel walls. I used the same panel profile for my siding. I ran it vertical to match the barn, but also to balance the length of the structure and stretch the high point into the canopy, visually. The wood is all Southern Yellow Pine. This material came from clearing at the Babcock Ranch Development site. I ran it through the structure, end to end and horizontally, to create a seamless feel and to stretch the space. It worked. It feels MUCH bigger than it is.
I milled the material to specific sizes in specific areas to create precise alignments. Floor starters align with base. Wall tops adjoin ceiling starters to create the illusion of a seamless board. All light fixtures, HVAC supports, cabinets, switches, outlets, are set specifically to wood joints. The front and rear porch wood has three different milling profiles so the hypotenuse on the ceilings, align with the walls, and yield an aligned deck board below. Yes, I over did it. It is spectacular in its detailing. That's the benefit of small spaces.
Concrete counters and IKEA cabinets round out the conversation.
For those who cannot live tiny, I offer the Tiny-ish House.
Photos by Ryan Gamma
Staging by iStage Homes
Design Assistance Jimmy Thornton
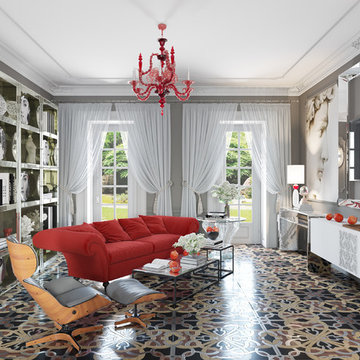
Ejemplo de salón ecléctico con paredes grises, televisor colgado en la pared y suelo multicolor
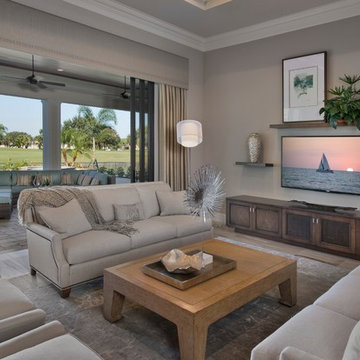
Foto de salón para visitas abierto mediterráneo de tamaño medio sin chimenea con paredes beige, televisor colgado en la pared y suelo multicolor
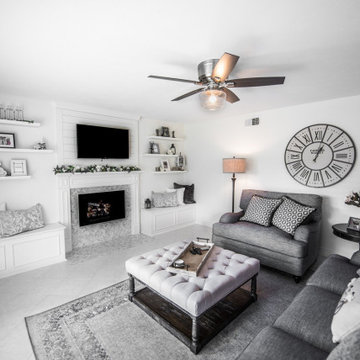
The living room remodel is simple elegance; the attention to detail is unparalleled . The custom storage benches add depth & function. The floating shelves pair beautifully with the shiplap & luxury tile accents.
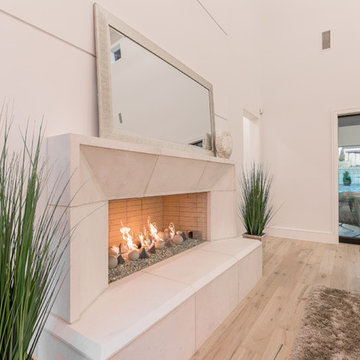
Foto de salón abierto clásico renovado de tamaño medio con paredes beige, suelo de madera en tonos medios, todas las chimeneas, marco de chimenea de yeso, televisor colgado en la pared y suelo multicolor

Diseño de salón abierto campestre grande con paredes beige, suelo de madera clara, todas las chimeneas, marco de chimenea de metal, televisor colgado en la pared y suelo multicolor
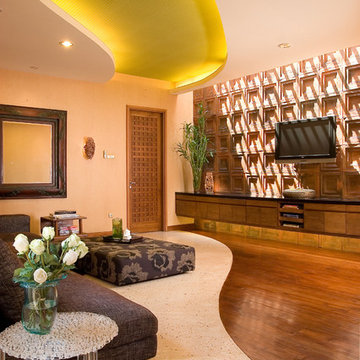
Yin & Yang Living room with green reversed drop ceiling and curved patterned flooring combining hard wood with white terrazo. In this room, I use L-shape fabric sofa with an attached ottoman served as a coffee table, 1960's wooden side table and Patricia Urquiola clear T-table.
Photo : Bambang Purwanto
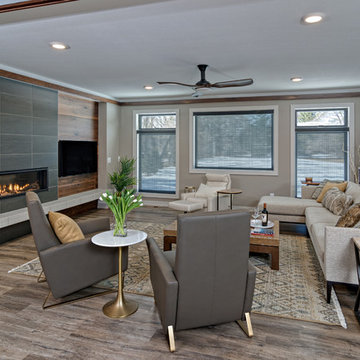
The most modern part of the home, with an effort to keep it warm and inviting. Tile fireplace surround with 48" linear fireplace and auxiliary blower to basement, floating tile hearth black windows, walnut wall paneling, leather and upholstered furniture, granite coffee table, and walnut ceiling trim with LED backlighting.

Imagen de salón con barra de bar abierto y blanco grande con paredes blancas, suelo vinílico, estufa de leña, marco de chimenea de ladrillo, televisor colgado en la pared, suelo multicolor, vigas vistas y ladrillo

1200 sqft ADU with covered porches, beams, by fold doors, open floor plan , designer built
Ejemplo de biblioteca en casa abierta campestre de tamaño medio con paredes multicolor, suelo de baldosas de cerámica, estufa de leña, marco de chimenea de piedra, televisor colgado en la pared, suelo multicolor, vigas vistas y boiserie
Ejemplo de biblioteca en casa abierta campestre de tamaño medio con paredes multicolor, suelo de baldosas de cerámica, estufa de leña, marco de chimenea de piedra, televisor colgado en la pared, suelo multicolor, vigas vistas y boiserie
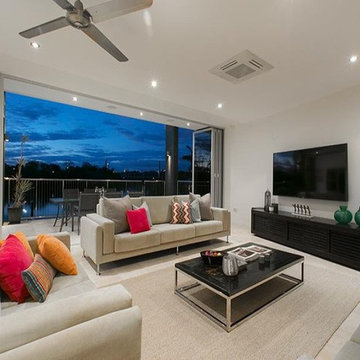
This unique riverfront home at the enviable 101 Brisbane Corso, Fairfield address has been designed to capture every aspect of the panoramic views of the river, and perfect northerly breezes that flow throughout the home.
Meticulous attention to detail in the design phase has ensured that every specification reflects unwavering quality and future practicality. No expense has been spared in producing a design that will surpass all expectations with an extensive list of features only a home of this calibre would possess.
The open layout encompasses three levels of multiple living spaces that blend together seamlessly and all accessible by the private lift. Easy, yet sophisticated interior details combine travertine marble and Blackbutt hardwood floors with calming tones, while oversized windows and glass doors open onto a range of outdoor spaces all designed around the spectacular river back drop. This relaxed and balanced design maximises on natural light while creating a number of vantage points from which to enjoy the sweeping views over the Brisbane River and city skyline.
The centrally located kitchen brings function and form with a spacious walk through, butler style pantry; oversized island bench; Miele appliances including plate warmer, steam oven, combination microwave & induction cooktop; granite benchtops and an abundance of storage sure to impress.
Four large bedrooms, 3 of which are ensuited, offer a degree of flexibility and privacy for families of all ages and sizes. The tranquil master retreat is perfectly positioned at the back of the home enjoying the stunning river & city view, river breezes and privacy.
The lower level has been created with entertaining in mind. With both indoor and outdoor entertaining spaces flowing beautifully to the architecturally designed saltwater pool with heated spa, through to the 10m x 3.5m pontoon creating the ultimate water paradise! The large indoor space with full glass backdrop ensures you can enjoy all that is on offer. Complete the package with a 4 car garage with room for all the toys and you have a home you will never want to leave.
A host of outstanding additional features further assures optimal comfort, including a dedicated study perfect for a home office; home theatre complete with projector & HDD recorder; private glass walled lift; commercial quality air-conditioning throughout; colour video intercom; 8 zone audio system; vacuum maid; back to base alarm just to name a few.
Located beside one of the many beautiful parks in the area, with only one neighbour and uninterrupted river views, it is hard to believe you are only 4km to the CBD and so close to every convenience imaginable. With easy access to the Green Bridge, QLD Tennis Centre, Major Hospitals, Major Universities, Private Schools, Transport & Fairfield Shopping Centre.
Features of 101 Brisbane Corso, Fairfield at a glance:
- Large 881 sqm block, beside the park with only one neighbour
- Panoramic views of the river, through to the Green Bridge and City
- 10m x 3.5m pontoon with 22m walkway
- Glass walled lift, a unique feature perfect for families of all ages & sizes
- 4 bedrooms, 3 with ensuite
- Tranquil master retreat perfectly positioned at the back of the home enjoying the stunning river & city view & river breezes
- Gourmet kitchen with Miele appliances - plate warmer, steam oven, combination microwave & induction cook top
- Granite benches in the kitchen, large island bench and spacious walk in pantry sure to impress
- Multiple living areas spread over 3 distinct levels
- Indoor and outdoor entertaining spaces to enjoy everything the river has to offer
- Beautiful saltwater pool & heated spa
- Dedicated study perfect for a home office
- Home theatre complete with Panasonic 3D Blue Ray HDD recorder, projector & home theatre speaker system
- Commercial quality air-conditioning throughout + vacuum maid
- Back to base alarm system & video intercom
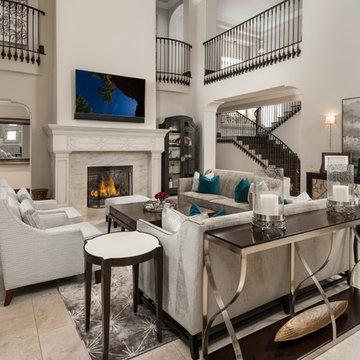
Elegant family room with a balcony above and custom furniture surrounding the marble fireplace.
Modelo de salón para visitas abierto romántico extra grande con paredes beige, suelo de baldosas de porcelana, todas las chimeneas, marco de chimenea de piedra, televisor colgado en la pared y suelo multicolor
Modelo de salón para visitas abierto romántico extra grande con paredes beige, suelo de baldosas de porcelana, todas las chimeneas, marco de chimenea de piedra, televisor colgado en la pared y suelo multicolor
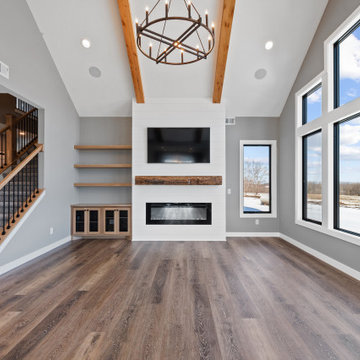
Ejemplo de salón abierto grande con paredes grises, televisor colgado en la pared, suelo multicolor y vigas vistas
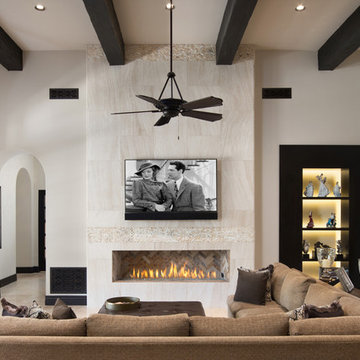
Neutral electric and limestone linear fireplace in the mansions living room.
Imagen de salón para visitas abierto moderno extra grande con paredes beige, suelo de mármol, chimenea lineal, marco de chimenea de baldosas y/o azulejos, televisor colgado en la pared y suelo multicolor
Imagen de salón para visitas abierto moderno extra grande con paredes beige, suelo de mármol, chimenea lineal, marco de chimenea de baldosas y/o azulejos, televisor colgado en la pared y suelo multicolor
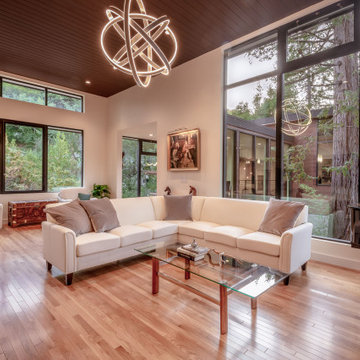
Ejemplo de salón para visitas abierto contemporáneo grande sin chimenea con paredes blancas, suelo de madera clara, televisor colgado en la pared y suelo multicolor
1.009 ideas para salones con televisor colgado en la pared y suelo multicolor
1