281 ideas para salones con suelo de pizarra y televisor colgado en la pared
Filtrar por
Presupuesto
Ordenar por:Popular hoy
1 - 20 de 281 fotos
Artículo 1 de 3

William Lesch
Foto de salón para visitas cerrado de estilo americano grande con paredes beige, suelo de pizarra, todas las chimeneas, marco de chimenea de piedra, televisor colgado en la pared y suelo multicolor
Foto de salón para visitas cerrado de estilo americano grande con paredes beige, suelo de pizarra, todas las chimeneas, marco de chimenea de piedra, televisor colgado en la pared y suelo multicolor

Peter Rymwid Photography
Imagen de salón abierto minimalista de tamaño medio con paredes blancas, todas las chimeneas, televisor colgado en la pared, suelo de pizarra, marco de chimenea de piedra y alfombra
Imagen de salón abierto minimalista de tamaño medio con paredes blancas, todas las chimeneas, televisor colgado en la pared, suelo de pizarra, marco de chimenea de piedra y alfombra

Designed in sharp contrast to the glass walled living room above, this space sits partially underground. Precisely comfy for movie night.
Imagen de salón cerrado rural grande con paredes beige, suelo de pizarra, todas las chimeneas, marco de chimenea de metal, televisor colgado en la pared, suelo negro, madera y madera
Imagen de salón cerrado rural grande con paredes beige, suelo de pizarra, todas las chimeneas, marco de chimenea de metal, televisor colgado en la pared, suelo negro, madera y madera

Ejemplo de salón abierto tradicional renovado grande con todas las chimeneas, suelo gris, paredes blancas, suelo de pizarra, marco de chimenea de piedra y televisor colgado en la pared
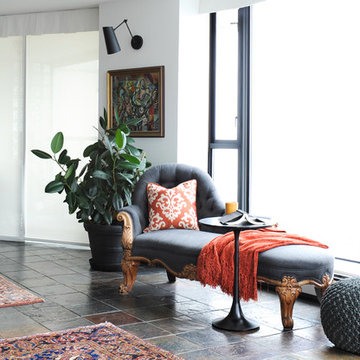
The homeowners of this condo sought our assistance when downsizing from a large family home on Howe Sound to a small urban condo in Lower Lonsdale, North Vancouver. They asked us to incorporate many of their precious antiques and art pieces into the new design. Our challenges here were twofold; first, how to deal with the unconventional curved floor plan with vast South facing windows that provide a 180 degree view of downtown Vancouver, and second, how to successfully merge an eclectic collection of antique pieces into a modern setting. We began by updating most of their artwork with new matting and framing. We created a gallery effect by grouping like artwork together and displaying larger pieces on the sections of wall between the windows, lighting them with black wall sconces for a graphic effect. We re-upholstered their antique seating with more contemporary fabrics choices - a gray flannel on their Victorian fainting couch and a fun orange chenille animal print on their Louis style chairs. We selected black as an accent colour for many of the accessories as well as the dining room wall to give the space a sophisticated modern edge. The new pieces that we added, including the sofa, coffee table and dining light fixture are mid century inspired, bridging the gap between old and new. White walls and understated wallpaper provide the perfect backdrop for the colourful mix of antique pieces. Interior Design by Lori Steeves, Simply Home Decorating. Photos by Tracey Ayton Photography

The living room pavilion is deliberately separated from the existing building by a central courtyard to create a private outdoor space that is accessed directly from the kitchen allowing solar access to the rear rooms of the original heritage-listed Victorian Regency residence.
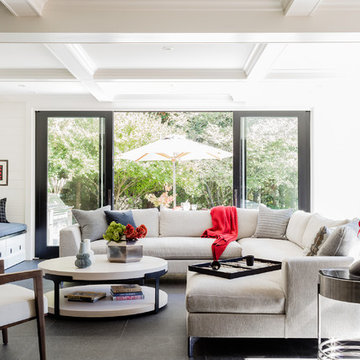
Photography by Michael J. Lee
Modelo de salón para visitas abierto contemporáneo de tamaño medio con paredes blancas, suelo de pizarra, chimenea lineal, marco de chimenea de piedra, televisor colgado en la pared y suelo gris
Modelo de salón para visitas abierto contemporáneo de tamaño medio con paredes blancas, suelo de pizarra, chimenea lineal, marco de chimenea de piedra, televisor colgado en la pared y suelo gris

Raser Loft in Bozeman, Montana
Diseño de salón cerrado actual pequeño con chimenea de esquina, televisor colgado en la pared, paredes beige, suelo de pizarra y marco de chimenea de metal
Diseño de salón cerrado actual pequeño con chimenea de esquina, televisor colgado en la pared, paredes beige, suelo de pizarra y marco de chimenea de metal

Troy Thies
Imagen de salón para visitas abierto tradicional renovado grande con paredes blancas, televisor colgado en la pared, suelo de pizarra, todas las chimeneas, marco de chimenea de baldosas y/o azulejos y suelo marrón
Imagen de salón para visitas abierto tradicional renovado grande con paredes blancas, televisor colgado en la pared, suelo de pizarra, todas las chimeneas, marco de chimenea de baldosas y/o azulejos y suelo marrón
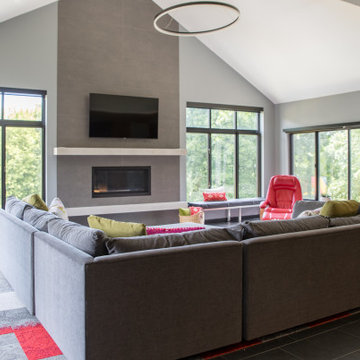
In this Cedar Rapids residence, sophistication meets bold design, seamlessly integrating dynamic accents and a vibrant palette. Every detail is meticulously planned, resulting in a captivating space that serves as a modern haven for the entire family.
Harmonizing a serene palette, this living space features a plush gray sofa accented by striking blue chairs. A fireplace anchors the room, complemented by curated artwork, creating a sophisticated ambience.
---
Project by Wiles Design Group. Their Cedar Rapids-based design studio serves the entire Midwest, including Iowa City, Dubuque, Davenport, and Waterloo, as well as North Missouri and St. Louis.
For more about Wiles Design Group, see here: https://wilesdesigngroup.com/
To learn more about this project, see here: https://wilesdesigngroup.com/cedar-rapids-dramatic-family-home-design
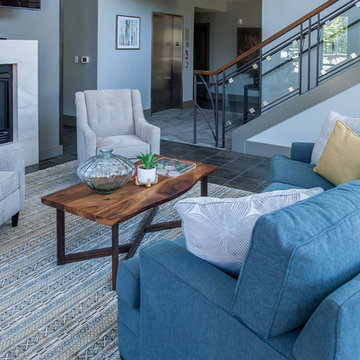
Diseño de salón abierto minimalista grande con paredes verdes, suelo de pizarra, todas las chimeneas, televisor colgado en la pared y suelo gris
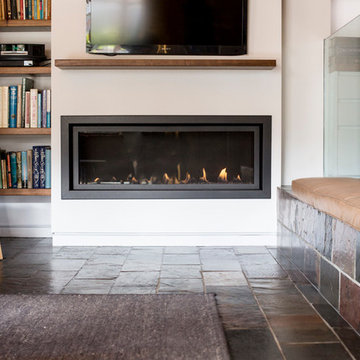
Nathan Lanham Photography
Diseño de salón abierto nórdico de tamaño medio con paredes blancas, suelo de pizarra, todas las chimeneas, marco de chimenea de yeso, televisor colgado en la pared y suelo marrón
Diseño de salón abierto nórdico de tamaño medio con paredes blancas, suelo de pizarra, todas las chimeneas, marco de chimenea de yeso, televisor colgado en la pared y suelo marrón
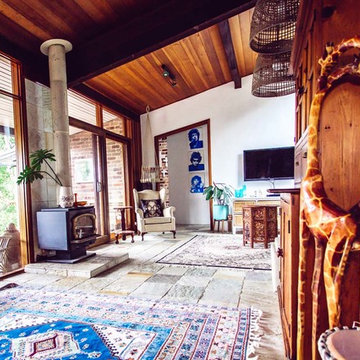
Hipster Mum
Imagen de salón cerrado tropical grande con paredes blancas, suelo de pizarra, estufa de leña, marco de chimenea de piedra y televisor colgado en la pared
Imagen de salón cerrado tropical grande con paredes blancas, suelo de pizarra, estufa de leña, marco de chimenea de piedra y televisor colgado en la pared
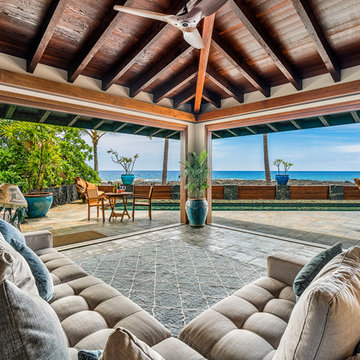
Folding door system
Ejemplo de salón abierto exótico grande con paredes blancas, suelo de pizarra, televisor colgado en la pared y suelo negro
Ejemplo de salón abierto exótico grande con paredes blancas, suelo de pizarra, televisor colgado en la pared y suelo negro
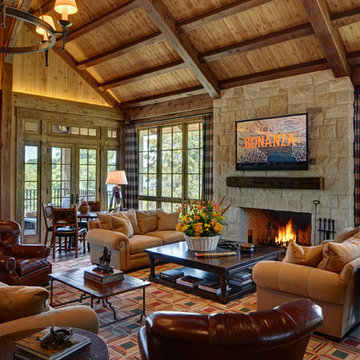
Modelo de salón para visitas abierto rural con todas las chimeneas, marco de chimenea de piedra, televisor colgado en la pared, paredes marrones, suelo de pizarra y alfombra
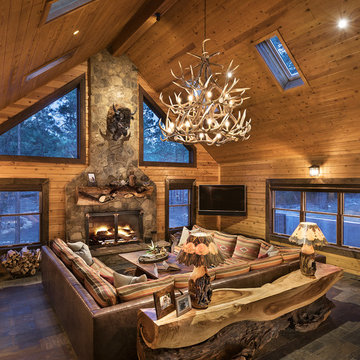
Ejemplo de salón abierto rural de tamaño medio con paredes marrones, suelo de pizarra, todas las chimeneas, marco de chimenea de piedra, televisor colgado en la pared y suelo gris
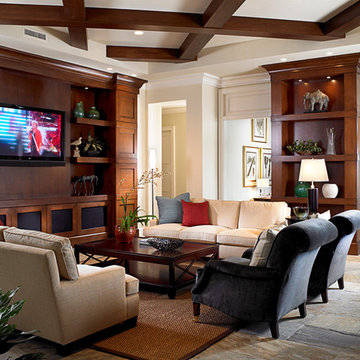
Marc Rutenberg Homes
Diseño de salón abierto clásico renovado de tamaño medio sin chimenea con paredes beige, suelo de pizarra y televisor colgado en la pared
Diseño de salón abierto clásico renovado de tamaño medio sin chimenea con paredes beige, suelo de pizarra y televisor colgado en la pared
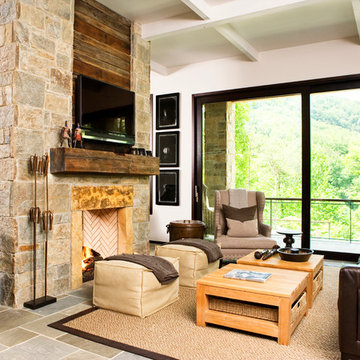
Rachael Boling
Foto de salón abierto rústico con paredes blancas, suelo de pizarra, chimenea de doble cara, marco de chimenea de piedra y televisor colgado en la pared
Foto de salón abierto rústico con paredes blancas, suelo de pizarra, chimenea de doble cara, marco de chimenea de piedra y televisor colgado en la pared
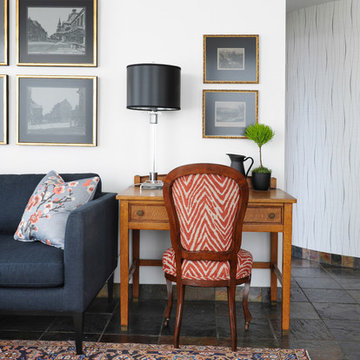
The homeowners of this condo sought our assistance when downsizing from a large family home on Howe Sound to a small urban condo in Lower Lonsdale, North Vancouver. They asked us to incorporate many of their precious antiques and art pieces into the new design. Our challenges here were twofold; first, how to deal with the unconventional curved floor plan with vast South facing windows that provide a 180 degree view of downtown Vancouver, and second, how to successfully merge an eclectic collection of antique pieces into a modern setting. We began by updating most of their artwork with new matting and framing. We created a gallery effect by grouping like artwork together and displaying larger pieces on the sections of wall between the windows, lighting them with black wall sconces for a graphic effect. We re-upholstered their antique seating with more contemporary fabrics choices - a gray flannel on their Victorian fainting couch and a fun orange chenille animal print on their Louis style chairs. We selected black as an accent colour for many of the accessories as well as the dining room wall to give the space a sophisticated modern edge. The new pieces that we added, including the sofa, coffee table and dining light fixture are mid century inspired, bridging the gap between old and new. White walls and understated wallpaper provide the perfect backdrop for the colourful mix of antique pieces. Interior Design by Lori Steeves, Simply Home Decorating. Photos by Tracey Ayton Photography
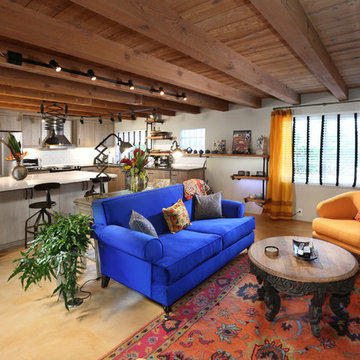
Unique living room area with stained glass panel, fireplace and seating area open to neighboring kitchen space.
Photo Credit: Tom Queally
Modelo de salón abierto de estilo americano de tamaño medio con paredes blancas, suelo de pizarra, todas las chimeneas, marco de chimenea de ladrillo y televisor colgado en la pared
Modelo de salón abierto de estilo americano de tamaño medio con paredes blancas, suelo de pizarra, todas las chimeneas, marco de chimenea de ladrillo y televisor colgado en la pared
281 ideas para salones con suelo de pizarra y televisor colgado en la pared
1