192 ideas para salones con televisor colgado en la pared y piedra
Filtrar por
Presupuesto
Ordenar por:Popular hoy
1 - 20 de 192 fotos
Artículo 1 de 3

Foto de salón abierto tradicional renovado con paredes grises, suelo de madera oscura, todas las chimeneas, marco de chimenea de piedra, televisor colgado en la pared, suelo marrón y piedra
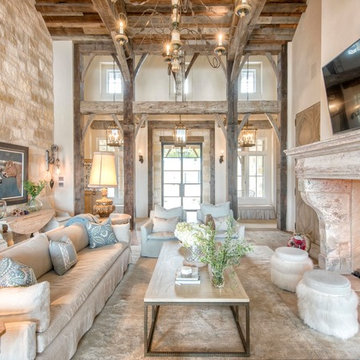
Imagen de salón rural con paredes beige, suelo de madera en tonos medios, todas las chimeneas, televisor colgado en la pared, suelo marrón y piedra

Claudia Uribe Photography
Diseño de salón cerrado moderno de tamaño medio sin chimenea con televisor colgado en la pared, paredes beige, suelo de mármol y piedra
Diseño de salón cerrado moderno de tamaño medio sin chimenea con televisor colgado en la pared, paredes beige, suelo de mármol y piedra
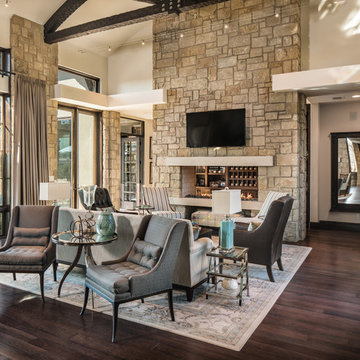
Matthew Niemann Photography
Foto de salón para visitas abierto clásico renovado de tamaño medio con paredes beige, suelo de madera oscura, chimenea de doble cara, marco de chimenea de piedra, televisor colgado en la pared y piedra
Foto de salón para visitas abierto clásico renovado de tamaño medio con paredes beige, suelo de madera oscura, chimenea de doble cara, marco de chimenea de piedra, televisor colgado en la pared y piedra
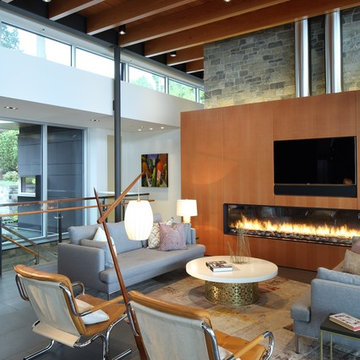
Imagen de salón abierto actual de tamaño medio con paredes blancas, chimenea lineal, marco de chimenea de madera, televisor colgado en la pared y piedra

Roger Wade Studio
Ejemplo de salón abierto rural grande con paredes beige, suelo de madera oscura, todas las chimeneas, marco de chimenea de piedra, televisor colgado en la pared, suelo marrón y piedra
Ejemplo de salón abierto rural grande con paredes beige, suelo de madera oscura, todas las chimeneas, marco de chimenea de piedra, televisor colgado en la pared, suelo marrón y piedra
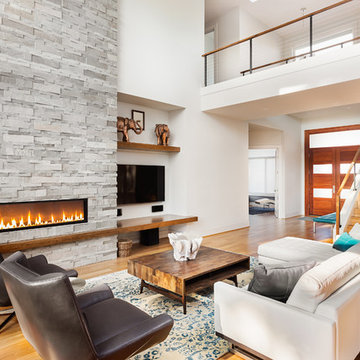
Ivan Gomez - Client
Imagen de salón abierto contemporáneo con paredes blancas, suelo de madera clara, chimenea lineal, marco de chimenea de piedra, televisor colgado en la pared, suelo beige y piedra
Imagen de salón abierto contemporáneo con paredes blancas, suelo de madera clara, chimenea lineal, marco de chimenea de piedra, televisor colgado en la pared, suelo beige y piedra
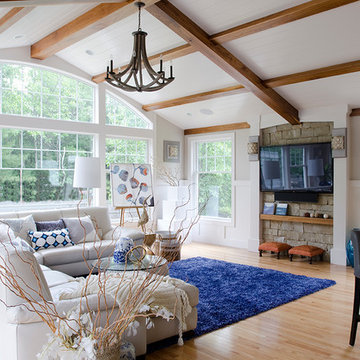
Diseño de salón para visitas abierto marinero de tamaño medio con paredes grises, suelo de madera clara, televisor colgado en la pared, suelo beige y piedra

The living room features floor to ceiling windows with big views of the Cascades from Mt. Bachelor to Mt. Jefferson through the tops of tall pines and carved-out view corridors. The open feel is accentuated with steel I-beams supporting glulam beams, allowing the roof to float over clerestory windows on three sides.
The massive stone fireplace acts as an anchor for the floating glulam treads accessing the lower floor. A steel channel hearth, mantel, and handrail all tie in together at the bottom of the stairs with the family room fireplace. A spiral duct flue allows the fireplace to stop short of the tongue and groove ceiling creating a tension and adding to the lightness of the roof plane.
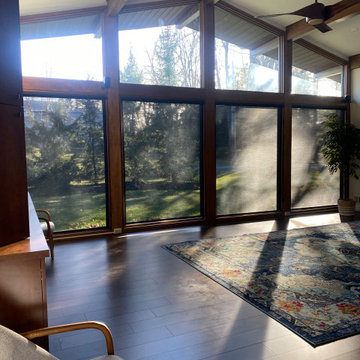
When Shannon initially contacted me, she was a tad nervous. When had been referred to me but i think a little intimidated none the less. The goal was to update the Living room.
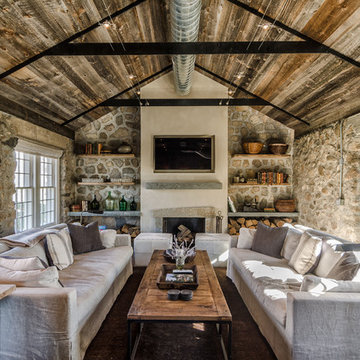
Jim Fuhrmann
Modelo de salón rural con todas las chimeneas, televisor colgado en la pared y piedra
Modelo de salón rural con todas las chimeneas, televisor colgado en la pared y piedra
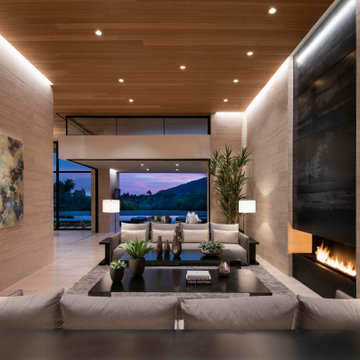
Sunset views can be appreciated from the living room and elsewhere in this modern residence, where soaring walls and open spaces are cozied up with oversized furnishings. Limestone walls and floors add sleekness throughout, as does a blackened-steel fireplace wall.
Project Details // Now and Zen
Renovation, Paradise Valley, Arizona
Architecture: Drewett Works
Builder: Brimley Development
Interior Designer: Ownby Design
Photographer: Dino Tonn
Limestone (Demitasse) flooring and walls: Solstice Stone
Windows (Arcadia): Elevation Window & Door
Faux plants: Botanical Elegance
https://www.drewettworks.com/now-and-zen/
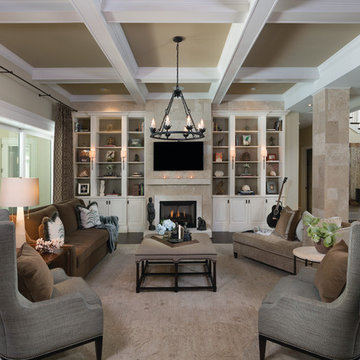
Diseño de salón para visitas abierto clásico renovado grande con paredes marrones, suelo de madera oscura, todas las chimeneas, marco de chimenea de piedra, televisor colgado en la pared y piedra
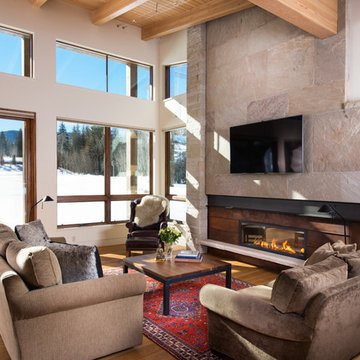
Photo by Stovall Stills
Imagen de salón rústico grande con suelo de madera en tonos medios, chimenea lineal, marco de chimenea de metal, televisor colgado en la pared y piedra
Imagen de salón rústico grande con suelo de madera en tonos medios, chimenea lineal, marco de chimenea de metal, televisor colgado en la pared y piedra
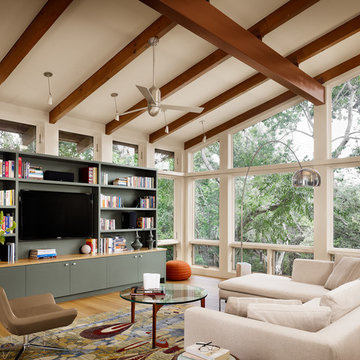
Casey Dunn
Imagen de salón moderno con televisor colgado en la pared, piedra y alfombra
Imagen de salón moderno con televisor colgado en la pared, piedra y alfombra
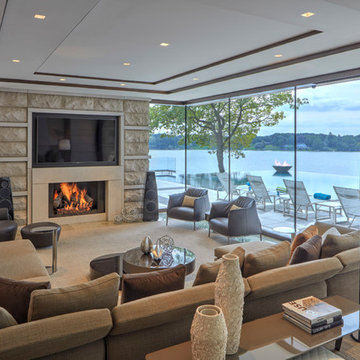
Awarded "Best Smart Home of the Year" by EH, this home's living area features Meridian 7200 speakers and Sonance in wall and in ceiling speakers. In order for the homeowners to enjoy different music and entertainment in various rooms, 14 zones of video and 26 zones of audio were necessary.
To control the lighting and offer privacy from the large windows, Spire installed Lutron motorized shades that seamless descends from hidden soffits.
Spire outfitted this beautiful Michigan home with the best in high quality luxury technology. The homeowners enjoy the complete control of their home, from lighting and shading to entertainment and security, through the Savant Control System.
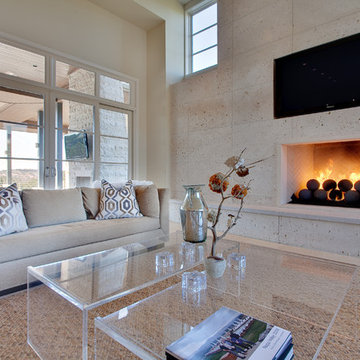
Given a challenging lot configuration and topography, along with privacy issues, we had to get creative in designing this home. The home is divided into four basic living zones: private owner’s suite, informal living area, kids area upstairs, and a flexible guest entertaining area. The entry is unique in that it takes you directly through to the outdoor living area, and also provides separation of the owners’ private suite from the rest of the home. There are no formal living or dining areas; instead the breakfast and family rooms were enlarged to entertain more comfortably in an informal manner. One great feature of the detached casita is that it has a lower activity area, which helps the house connect to the property below. This contemporary haven in Barton Creek is a beautiful example of a chic and elegant design that creates a very practical and informal space for living.
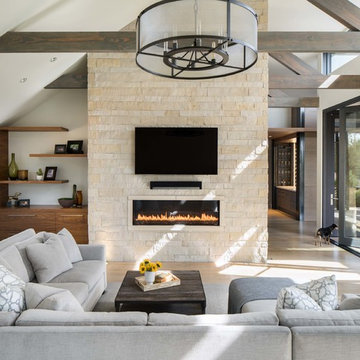
Interior Design: Beth Armijo, Armijo Design Group (armijodesigngroup.com) Kitchen Design: Terri Rose, Exquisite Kitchen Design (myekdesign.com) Contractor: Steven Hillson, Boa Construction (boaaaa.com) Photography: David Lauer (davidlauerphotography.com)

The fireplace is a Cosmo 42 gas fireplace by Heat & Go.
The stone is white gold craft orchard limestone from Creative Mines.
The floor tile is Pebble Beach and Halila in a Versailles pattern by Carmel Stone Imports.
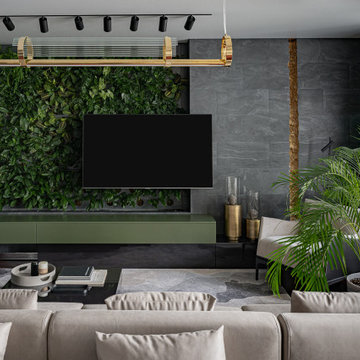
Diseño de salón para visitas abierto, blanco y gris y negro con paredes grises, suelo de madera oscura, televisor colgado en la pared, suelo rojo y piedra
192 ideas para salones con televisor colgado en la pared y piedra
1