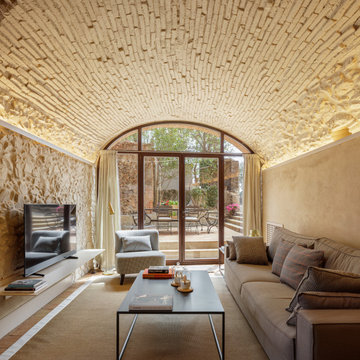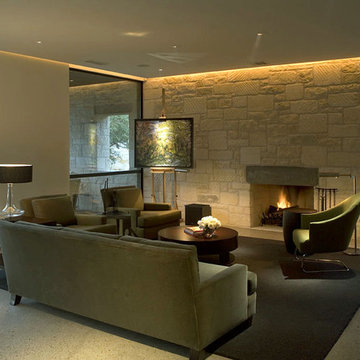1.066 ideas para salones con piedra
Filtrar por
Presupuesto
Ordenar por:Popular hoy
1 - 20 de 1066 fotos
Artículo 1 de 2

Conceived as a remodel and addition, the final design iteration for this home is uniquely multifaceted. Structural considerations required a more extensive tear down, however the clients wanted the entire remodel design kept intact, essentially recreating much of the existing home. The overall floor plan design centers on maximizing the views, while extensive glazing is carefully placed to frame and enhance them. The residence opens up to the outdoor living and views from multiple spaces and visually connects interior spaces in the inner court. The client, who also specializes in residential interiors, had a vision of ‘transitional’ style for the home, marrying clean and contemporary elements with touches of antique charm. Energy efficient materials along with reclaimed architectural wood details were seamlessly integrated, adding sustainable design elements to this transitional design. The architect and client collaboration strived to achieve modern, clean spaces playfully interjecting rustic elements throughout the home.
Greenbelt Homes
Glynis Wood Interiors
Photography by Bryant Hill

Bill Taylor
Modelo de salón para visitas abierto tradicional con paredes blancas, suelo de madera oscura, todas las chimeneas, marco de chimenea de piedra, piedra y casetón
Modelo de salón para visitas abierto tradicional con paredes blancas, suelo de madera oscura, todas las chimeneas, marco de chimenea de piedra, piedra y casetón

Foto de salón abierto tradicional renovado con paredes grises, suelo de madera oscura, todas las chimeneas, marco de chimenea de piedra, televisor colgado en la pared, suelo marrón y piedra
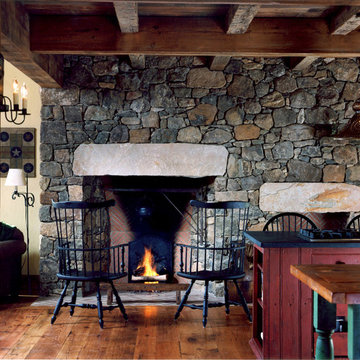
Foto de salón de estilo de casa de campo con todas las chimeneas, marco de chimenea de piedra y piedra

LED strips uplight the ceiling from the exposed I-beams, while direct lighting is provided from pendant mounted multiple headed adjustable accent lights.
Studio B Architects, Aspen, CO.
Photo by Raul Garcia
Key Words: Lighting, Modern Lighting, Lighting Designer, Lighting Design, Design, Lighting, ibeams, ibeam, indoor pool, living room lighting, beam lighting, modern pendant lighting, modern pendants, contemporary living room, modern living room, modern living room, contemporary living room, modern living room, modern living room, modern living room, modern living room, contemporary living room, contemporary living room
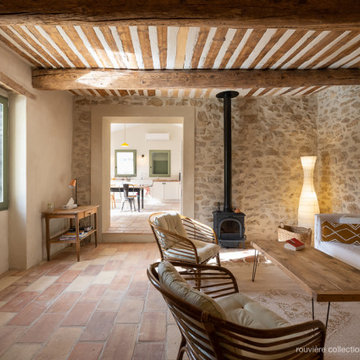
Grand salon autour d'un poêle qui accentue l'atmosphère chaleureuse créée par le sol en parefeuilles de terre cuite, les murs en pierres et le plafond provençal
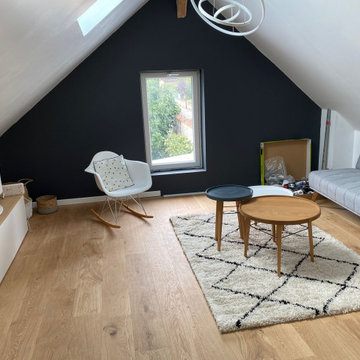
Les propriétaires de cette maison voulaient transformer une dépendance en appartement destiné à la location saisonnière.
Le cachet de cet endroit m'a tout de suite charmé !
J'ai donc travaillé l'espace en 2 parties
- Espace de vie et coin cuisine
- Espace couchage et salle de bain
La décoration sera classique chic comme le souhaitent les propriétaires.
La pièce de Vie:
Pour donner de la profondeur, un mur gris anthracite a été peint sur le mur du fond de la pièce, mettant ainsi en valeur la hauteur sous plafond, et le jolie charpente que nous avons souhaité conserver au maximum.
Deux velux ont été installés, et un parquet chêne vieilli installé. Cela apporte de la luminosité à la pièce et le charme souhaité.
L'aménagement est simple et fonctionnel, l'appartement étant destiné à la location saisonnière.
La Cuisine
Ce fût un challenge ici d'intégrer tout le nécessaire dans ce petit espace et avec la contrainte des rampants. L'appartement n'étant pas destiné à une habitation annuelle, nous avons fait le choix d'intégrer l'évier sous le rampant. permettant ainsi de créer l'espace cuisson coté mur pierres et de créer un coin bar.
Le plan de travail de celui ci à été découpé sur mesure, afin d'épouser la forme de la poutre, et créer ainsi encore un peu plus d'authenticité à l'endroit.
Le choix de la couleur de la cuisine IKEA Boparp a été fait pour mettre en valeur le mur de pierre et les poutres de la charpente.
La Chambre à coucher et sa mini salle de bain
utilisation vieilles persiennes en portes de séparation utilisation vieilles persiennes en portes de séparation
utilisation vieilles persiennes en portes de séparation
Pour pouvoir mettre cet endroit en location, il fallait absolument trouver le moyen de créer une salle de bain. J'ai donc émis l'idée de l'intégrer à la chambre dans un esprit semi ouvert, en utilisant des vieilles persiennes appartenant aux propriétaires. Celles ci ont donc été installées comme porte de la salle d'eau.
Celle ci a été optimisé (après validation du maitre d'oeuvre sur la faisabilité du projet) avec une petite baignoire sous les rampants, un coin wc, et un petit coin lavabo. Pour de la location ponctuelle de 1 ou 2 jours, cela est parfait.
Quand au coin chambre, il a été rénové dans des couleurs plus actuelles, un bleu nuit au fond, et le reste des murs en blancs, les poutres, elles, ont retrouvées leur couleur bois
Aménagement fonctionnel de la chambreAménagement fonctionnel de la chambre
Aménagement fonctionnel de la chambre
L'aménagement est encore réfléchi pour le côté fonctionnel et ponctuel , avec quelques détails déco qui font la différence ;)
Comme par exemple le cadre XXL posé à même le sol, ou les petites poignées cuir des commodes
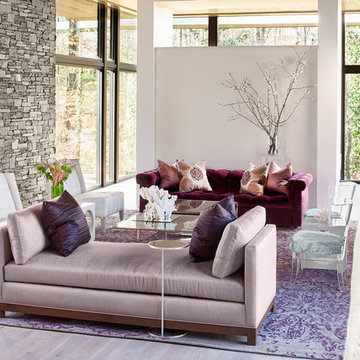
Ejemplo de salón para visitas abierto contemporáneo grande sin chimenea con suelo de madera clara, paredes blancas y piedra
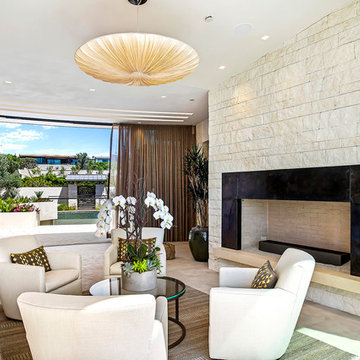
Realtor: Casey Lesher, Contractor: Robert McCarthy, Interior Designer: White Design
Ejemplo de salón para visitas tipo loft actual de tamaño medio sin televisor con paredes beige, suelo beige, suelo de travertino, todas las chimeneas, marco de chimenea de piedra, piedra y alfombra
Ejemplo de salón para visitas tipo loft actual de tamaño medio sin televisor con paredes beige, suelo beige, suelo de travertino, todas las chimeneas, marco de chimenea de piedra, piedra y alfombra

Mountain Peek is a custom residence located within the Yellowstone Club in Big Sky, Montana. The layout of the home was heavily influenced by the site. Instead of building up vertically the floor plan reaches out horizontally with slight elevations between different spaces. This allowed for beautiful views from every space and also gave us the ability to play with roof heights for each individual space. Natural stone and rustic wood are accented by steal beams and metal work throughout the home.
(photos by Whitney Kamman)
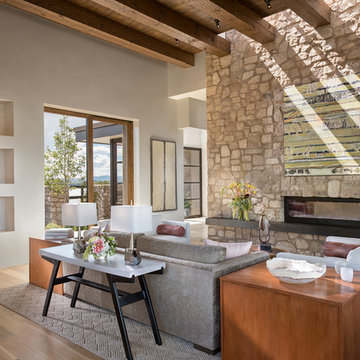
Wendy McEahern
Ejemplo de salón abierto de estilo americano grande con paredes blancas, suelo de madera en tonos medios, chimenea de doble cara, marco de chimenea de piedra, suelo marrón, pared multimedia y piedra
Ejemplo de salón abierto de estilo americano grande con paredes blancas, suelo de madera en tonos medios, chimenea de doble cara, marco de chimenea de piedra, suelo marrón, pared multimedia y piedra

Karina Kleeberg
Diseño de salón para visitas abierto contemporáneo de tamaño medio con paredes blancas, suelo de madera clara, chimenea lineal, marco de chimenea de piedra, pared multimedia y piedra
Diseño de salón para visitas abierto contemporáneo de tamaño medio con paredes blancas, suelo de madera clara, chimenea lineal, marco de chimenea de piedra, pared multimedia y piedra

Foto de salón cerrado sin televisor con paredes beige, moqueta, todas las chimeneas, marco de chimenea de piedra y piedra
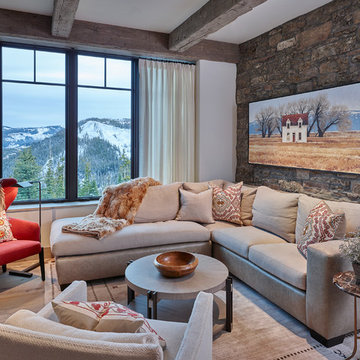
Foto de salón para visitas cerrado rural de tamaño medio con paredes blancas, suelo de madera en tonos medios y piedra
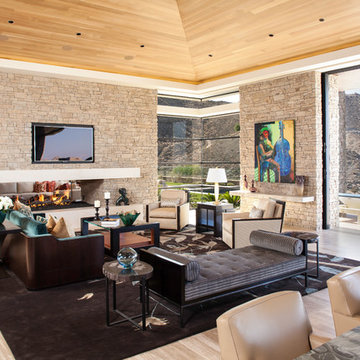
Imagen de salón con rincón musical abierto contemporáneo grande con chimenea de doble cara, televisor colgado en la pared, suelo de travertino y piedra

Modelo de salón abierto clásico renovado de tamaño medio con paredes beige, todas las chimeneas, suelo de piedra caliza, marco de chimenea de piedra, piedra y alfombra

Imagen de salón actual con todas las chimeneas, marco de chimenea de piedra, suelo de baldosas de cerámica, suelo blanco y piedra
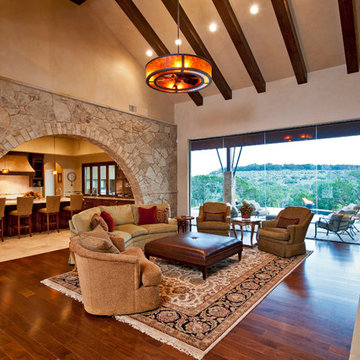
Merrick Ales Photography
Imagen de salón tradicional grande con paredes beige y piedra
Imagen de salón tradicional grande con paredes beige y piedra
1.066 ideas para salones con piedra
1
