730 ideas para salones con paredes verdes y pared multimedia
Filtrar por
Presupuesto
Ordenar por:Popular hoy
161 - 180 de 730 fotos
Artículo 1 de 3
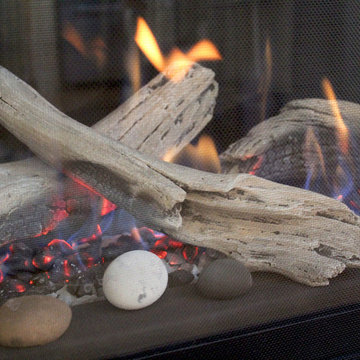
These South Shore clients approached Renovisions after seeing a custom fireplace with mantel and bookcase project they recently built for their family member and were awestruck with the completed details. They wanted a WOW look to fill in an empty wall space in their own family room and Renovisions was up for the challenge.
A more transitional approach was maintained in the design of this fireplace surround and mantel to accommodate the clients’ large screen TV, gas fireplace with decorative wood and stone accents and storage cabinetry. It was a great feature that pulled together the interior design of the large open family room with adjoining kitchen.
For a cohesive look, Renovisions matched the molding on the fireplace surround and mantel to the existing trim work in the room. The millwork on the kitchen island legs was the inspiration for the style of this custom piece. The mantle and pilasters in a white painted finish matched the existing woodwork which stands out against the polished black granite surround and the light seafoam green walls.
As you can see, a minimum amount of accessorizing is perfect on this mantel and cabinetry. This mantle and fireplace surround serves as both an architectural element and as a focal point!
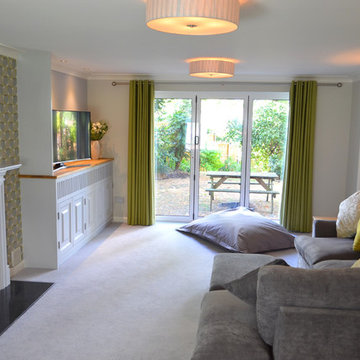
A calm and tranquil living room in shades of green and soft grey.
Modelo de salón cerrado contemporáneo de tamaño medio con paredes verdes, moqueta, todas las chimeneas, marco de chimenea de madera y pared multimedia
Modelo de salón cerrado contemporáneo de tamaño medio con paredes verdes, moqueta, todas las chimeneas, marco de chimenea de madera y pared multimedia
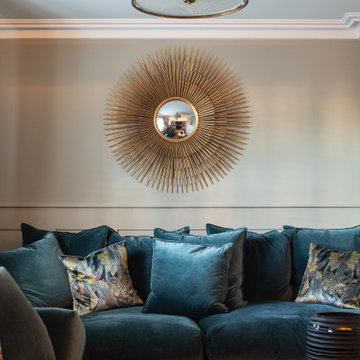
Imagen de salón para visitas cerrado tradicional pequeño con paredes verdes, suelo de bambú, chimeneas suspendidas, pared multimedia, suelo marrón y panelado
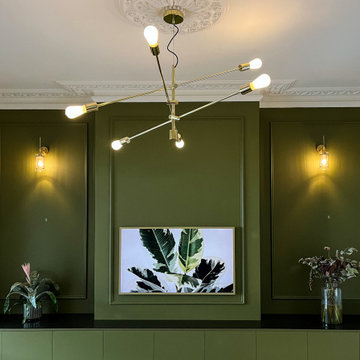
An open plan living, dining kitchen and utility space within a beautiful Victorian house, the initial project scope was to open up and assign purpose to the spaces through planning and 3D visuals. A colour palette was then selected to harmonise yet define all rooms. Modern bespoke joinery was designed to sit alongside the the ornate features of the house providing much needed storage. Suggestions of furniture and accessories were made, and lighting was specified. It was a delight to go back and photograph after the client had put their own stamp and personality on top of the design.
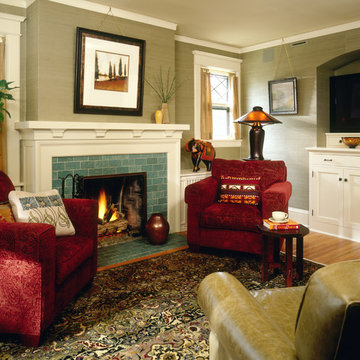
Architecture & Interior Design: David Heide Design Studio
Diseño de salón clásico con paredes verdes, suelo de madera clara, todas las chimeneas, marco de chimenea de baldosas y/o azulejos y pared multimedia
Diseño de salón clásico con paredes verdes, suelo de madera clara, todas las chimeneas, marco de chimenea de baldosas y/o azulejos y pared multimedia
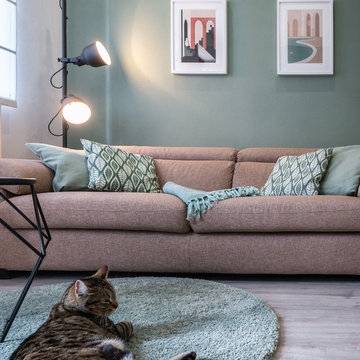
Liadesign
Modelo de salón abierto actual pequeño con paredes verdes, suelo de linóleo, chimenea de esquina, marco de chimenea de yeso y pared multimedia
Modelo de salón abierto actual pequeño con paredes verdes, suelo de linóleo, chimenea de esquina, marco de chimenea de yeso y pared multimedia
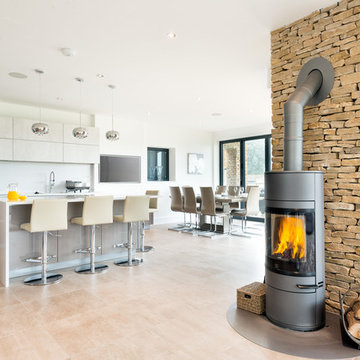
© Martin Bennett
Foto de salón abierto minimalista extra grande con paredes verdes, suelo de baldosas de porcelana, estufa de leña, marco de chimenea de piedra, pared multimedia y suelo marrón
Foto de salón abierto minimalista extra grande con paredes verdes, suelo de baldosas de porcelana, estufa de leña, marco de chimenea de piedra, pared multimedia y suelo marrón
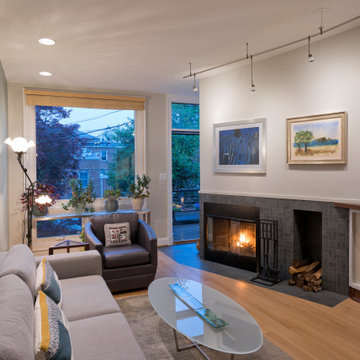
A two-bed, two-bath condo located in the Historic Capitol Hill neighborhood of Washington, DC was reimagined with the clean lined sensibilities and celebration of beautiful materials found in Mid-Century Modern designs. A soothing gray-green color palette sets the backdrop for cherry cabinetry and white oak floors. Specialty lighting, handmade tile, and a slate clad corner fireplace further elevate the space. A new Trex deck with cable railing system connects the home to the outdoors.
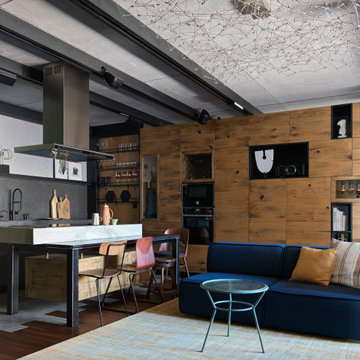
Ejemplo de salón abierto y gris industrial de tamaño medio con suelo de madera en tonos medios, pared multimedia, suelo marrón, vigas vistas y paredes verdes
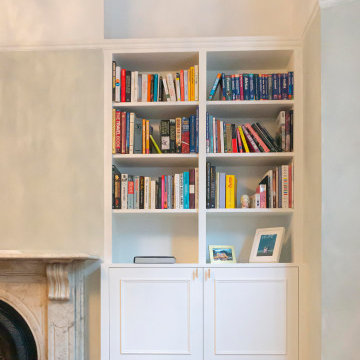
Built in storage in this calm and serene living room design
Imagen de salón para visitas cerrado tradicional grande con paredes verdes, todas las chimeneas, marco de chimenea de piedra, pared multimedia y suelo marrón
Imagen de salón para visitas cerrado tradicional grande con paredes verdes, todas las chimeneas, marco de chimenea de piedra, pared multimedia y suelo marrón
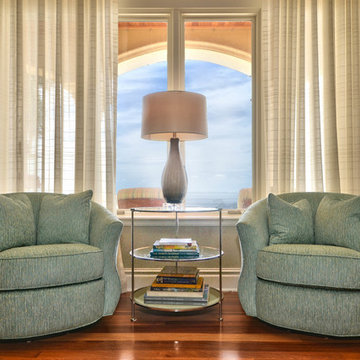
A coastal living room filled with colors of the sea! Sea glass green, sand, and aqua blues bring this interior together. Splashes of greenery are also found, adding an extra touch of nature. The result is a relaxing, welcoming, and elegant home.
Home located in Tampa, Florida. Designed by Florida-based interior design firm Crespo Design Group, who also serves Malibu, Tampa, New York City, the Caribbean, and other areas throughout the United States.
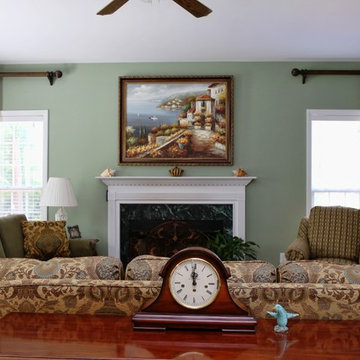
This calming green is Sherwin-Williams Coastal Plain SW6192. The silk curtains are this same color too. Other pops of color come from the fabric and artwork.
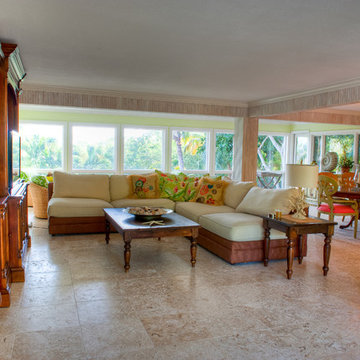
Photography by LeAnne Ash
Modelo de salón para visitas abierto exótico grande sin chimenea con paredes verdes, suelo de baldosas de cerámica, pared multimedia y suelo beige
Modelo de salón para visitas abierto exótico grande sin chimenea con paredes verdes, suelo de baldosas de cerámica, pared multimedia y suelo beige
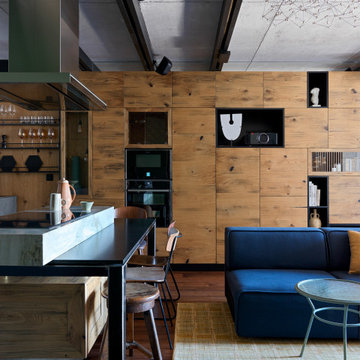
Modelo de salón abierto y gris industrial de tamaño medio con suelo de madera en tonos medios, pared multimedia, suelo marrón, vigas vistas y paredes verdes
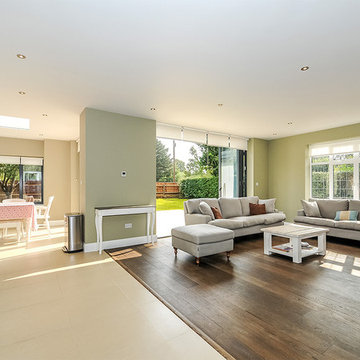
An open-plan family living area which encompasses living room, kitchen and dining area in one space. complementary wall colours and different floor finishes create a visual separation of the spaces without compromising the overall open feel. Large glass windows and folding doors allow maximum light in and extend the living area out onto the patio and garden. A subtly-lit skylight above the dining area adds mood lighting during the evenings and extra sunlight during the day - perfect for evening soirees, family gatherings, or sunday lunches.
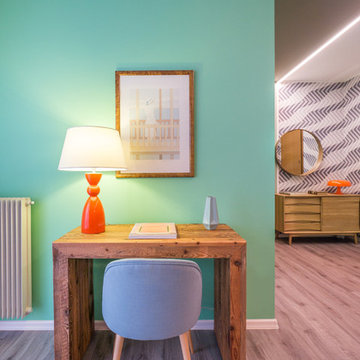
Liadesign
Foto de biblioteca en casa abierta contemporánea de tamaño medio con paredes verdes, suelo de linóleo, pared multimedia y suelo gris
Foto de biblioteca en casa abierta contemporánea de tamaño medio con paredes verdes, suelo de linóleo, pared multimedia y suelo gris
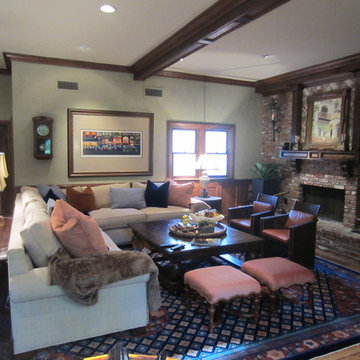
"AFTER PHOTO" New lighting and a fresh coat of paint can go along way! Here you'll see a once out dated Great Room transformed into a newly formed entertainment room with plenty of seating and vibrate colors.
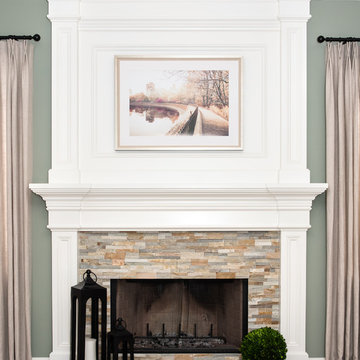
© Photography by Cara, LLC
Modelo de salón cerrado tradicional de tamaño medio con paredes verdes, suelo de madera en tonos medios, todas las chimeneas, marco de chimenea de piedra, pared multimedia y suelo marrón
Modelo de salón cerrado tradicional de tamaño medio con paredes verdes, suelo de madera en tonos medios, todas las chimeneas, marco de chimenea de piedra, pared multimedia y suelo marrón
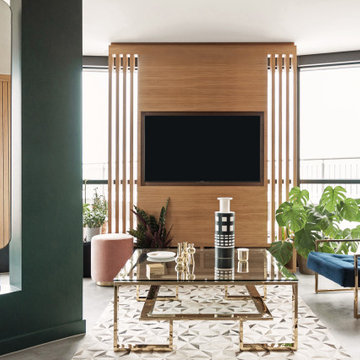
Modelo de salón con barra de bar abierto bohemio de tamaño medio sin chimenea con paredes verdes, suelo de cemento, pared multimedia y suelo gris
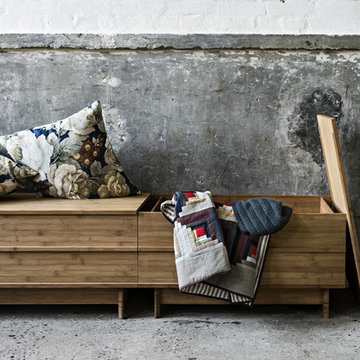
Sebastian Jørgensen kreiert für das dänische Design Label WeDoWood ein einfaches, aber multifunktionales Möbelstück mit natürlichem Charakter: die Sitzbank CORRELATION aus Bambusholz. Mit ihrer auf das Wesentliche reduzierten Form, ohne Lehne und Schnörkel, lässt sich diese kubistische Schönheit nahezu überall platzieren. Der abnehmbare Deckel der Sitzbank aus Holz enthüllt im Detail ihr wahres Talent: im Inneren der Sitzbank befindet sich viel Stauraum für allerlei Besitztümer. So schaffen Sie im Handumdrehen Ordnung und verstauen Ihre Gegenstände stilvoll.
730 ideas para salones con paredes verdes y pared multimedia
9