730 ideas para salones con paredes verdes y pared multimedia
Filtrar por
Presupuesto
Ordenar por:Popular hoy
1 - 20 de 730 fotos
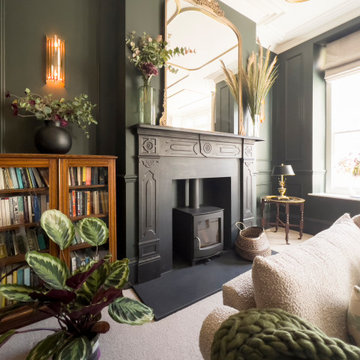
A dark and moody living formal living room in Studio Green from Farrow and Ball featuring touches of gold for added opulence.
Modelo de salón para visitas cerrado bohemio de tamaño medio con paredes verdes, moqueta, estufa de leña y pared multimedia
Modelo de salón para visitas cerrado bohemio de tamaño medio con paredes verdes, moqueta, estufa de leña y pared multimedia

Ejemplo de biblioteca en casa abierta contemporánea grande con paredes verdes, suelo de madera clara, todas las chimeneas, marco de chimenea de madera, pared multimedia y boiserie
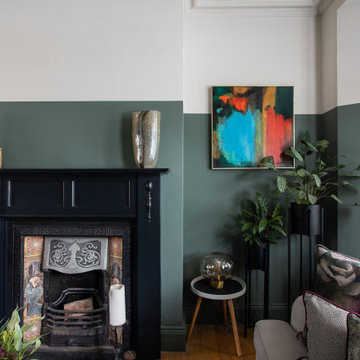
Detailed ribbed doors on the media cabinet and alcove storage. Client's own original artwork.
Imagen de salón clásico de tamaño medio con paredes verdes, suelo de madera en tonos medios, todas las chimeneas, marco de chimenea de madera y pared multimedia
Imagen de salón clásico de tamaño medio con paredes verdes, suelo de madera en tonos medios, todas las chimeneas, marco de chimenea de madera y pared multimedia

Inspired by the surrounding landscape, the Craftsman/Prairie style is one of the few truly American architectural styles. It was developed around the turn of the century by a group of Midwestern architects and continues to be among the most comfortable of all American-designed architecture more than a century later, one of the main reasons it continues to attract architects and homeowners today. Oxbridge builds on that solid reputation, drawing from Craftsman/Prairie and classic Farmhouse styles. Its handsome Shingle-clad exterior includes interesting pitched rooflines, alternating rows of cedar shake siding, stone accents in the foundation and chimney and distinctive decorative brackets. Repeating triple windows add interest to the exterior while keeping interior spaces open and bright. Inside, the floor plan is equally impressive. Columns on the porch and a custom entry door with sidelights and decorative glass leads into a spacious 2,900-square-foot main floor, including a 19 by 24-foot living room with a period-inspired built-ins and a natural fireplace. While inspired by the past, the home lives for the present, with open rooms and plenty of storage throughout. Also included is a 27-foot-wide family-style kitchen with a large island and eat-in dining and a nearby dining room with a beadboard ceiling that leads out onto a relaxing 240-square-foot screen porch that takes full advantage of the nearby outdoors and a private 16 by 20-foot master suite with a sloped ceiling and relaxing personal sitting area. The first floor also includes a large walk-in closet, a home management area and pantry to help you stay organized and a first-floor laundry area. Upstairs, another 1,500 square feet awaits, with a built-ins and a window seat at the top of the stairs that nod to the home’s historic inspiration. Opt for three family bedrooms or use one of the three as a yoga room; the upper level also includes attic access, which offers another 500 square feet, perfect for crafts or a playroom. More space awaits in the lower level, where another 1,500 square feet (and an additional 1,000) include a recreation/family room with nine-foot ceilings, a wine cellar and home office.
Photographer: Jeff Garland

Imagen de salón cerrado tradicional de tamaño medio con paredes verdes, suelo de madera clara, todas las chimeneas, marco de chimenea de ladrillo, pared multimedia, suelo marrón y papel pintado

This Edwardian house in Redland has been refurbished from top to bottom. The 1970s decor has been replaced with a contemporary and slightly eclectic design concept. The front living room had to be completely rebuilt as the existing layout included a garage. Wall panelling has been added to the walls and the walls have been painted in Farrow and Ball Studio Green to create a timeless yes mysterious atmosphere. The false ceiling has been removed to reveal the original ceiling pattern which has been painted with gold paint. All sash windows have been replaced with timber double glazed sash windows.
An in built media wall complements the wall panelling.
The interior design is by Ivywell Interiors.
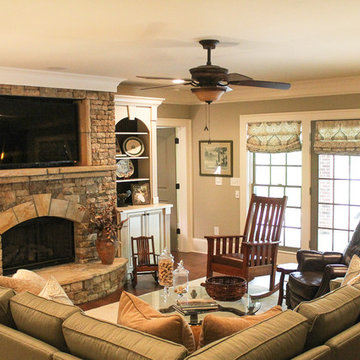
Diseño de salón abierto clásico grande con paredes verdes, suelo de madera en tonos medios, todas las chimeneas, marco de chimenea de piedra y pared multimedia
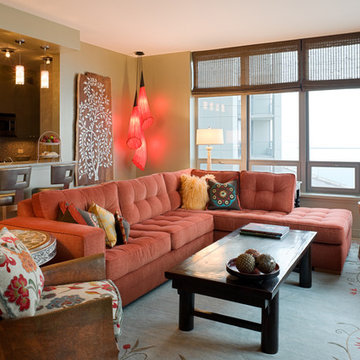
Modelo de salón para visitas abierto bohemio de tamaño medio con suelo de madera clara, pared multimedia y paredes verdes

Progetto di riqualificazione di uno spazio abitativo, il quale comprende una zona openspace tra zona living e Cucina. Abbiamo utilizzato delle finiture accoglienti e determinate a rispecchiare lo stile e la personalità di chi abiterà al suo interno.
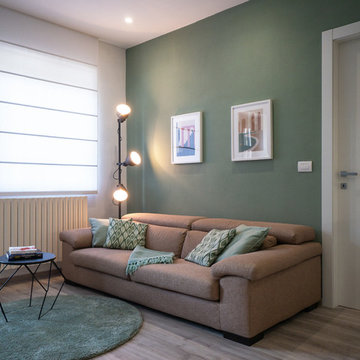
Liadesign
Diseño de salón abierto actual pequeño con paredes verdes, suelo de linóleo, chimenea de esquina, marco de chimenea de yeso y pared multimedia
Diseño de salón abierto actual pequeño con paredes verdes, suelo de linóleo, chimenea de esquina, marco de chimenea de yeso y pared multimedia
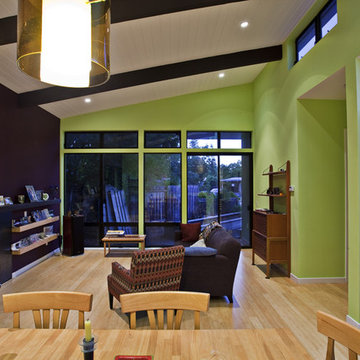
Strong horizontal lines and bold colors liven up this Eichler neighborhood. Uber green design features, passive solar design, and sustainable practices abound, making this small house a great place to live without making a large environmental footprint - Frank Paul Perez photo credit

Liadesign
Ejemplo de biblioteca en casa abierta contemporánea de tamaño medio con paredes verdes, suelo de linóleo, pared multimedia y suelo gris
Ejemplo de biblioteca en casa abierta contemporánea de tamaño medio con paredes verdes, suelo de linóleo, pared multimedia y suelo gris
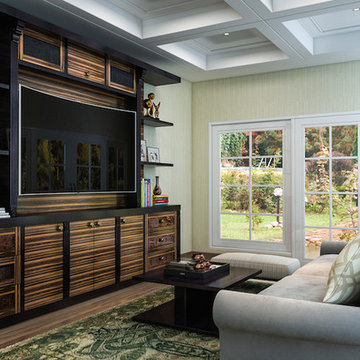
Imagen de salón abierto actual de tamaño medio sin chimenea con suelo de madera en tonos medios, pared multimedia y paredes verdes
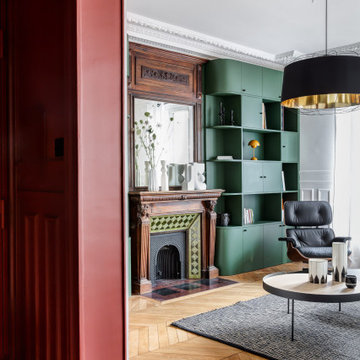
Foto de biblioteca en casa abierta contemporánea de tamaño medio con paredes verdes, suelo de madera clara, todas las chimeneas, marco de chimenea de madera, pared multimedia y boiserie
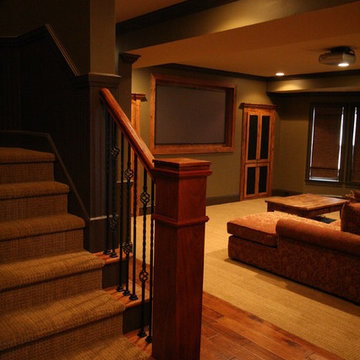
Diseño de salón con barra de bar abierto rústico de tamaño medio con paredes verdes, moqueta, pared multimedia y suelo beige
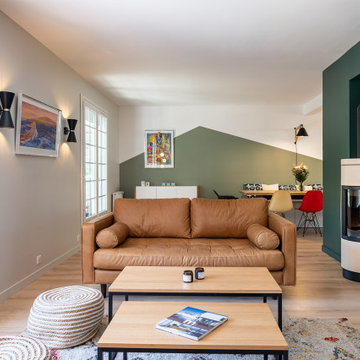
Mes clients désiraient une circulation plus fluide pour leur pièce à vivre et une ambiance plus chaleureuse et moderne.
Après une étude de faisabilité, nous avons décidé d'ouvrir une partie du mur porteur afin de créer un bloc central recevenant d'un côté les éléments techniques de la cuisine et de l'autre le poêle rotatif pour le salon. Dès l'entrée, nous avons alors une vue sur le grand salon.
La cuisine a été totalement retravaillée, un grand plan de travail et de nombreux rangements, idéal pour cette grande famille.
Côté salle à manger, nous avons joué avec du color zonning, technique de peinture permettant de créer un espace visuellement. Une grande table esprit industriel, un banc et des chaises colorées pour un espace dynamique et chaleureux.
Pour leur salon, mes clients voulaient davantage de rangement et des lignes modernes, j'ai alors dessiné un meuble sur mesure aux multiples rangements et servant de meuble TV. Un canapé en cuir marron et diverses assises modulables viennent délimiter cet espace chaleureux et conviviale.
L'ensemble du sol a été changé pour un modèle en startifié chêne raboté pour apporter de la chaleur à la pièce à vivre.
Le mobilier et la décoration s'articulent autour d'un camaïeu de verts et de teintes chaudes pour une ambiance chaleureuse, moderne et dynamique.
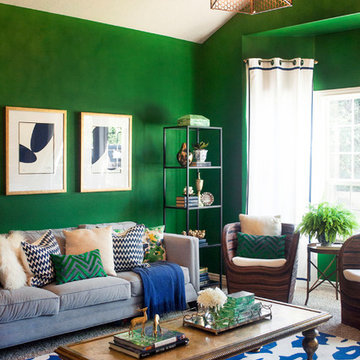
Allison Corona Photography
Modelo de salón cerrado bohemio pequeño con paredes verdes, moqueta y pared multimedia
Modelo de salón cerrado bohemio pequeño con paredes verdes, moqueta y pared multimedia
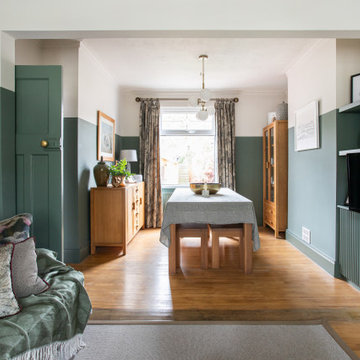
View from living room to dining room. Bespoke media and alcove storage with ribbed door fronts.
Diseño de salón tradicional de tamaño medio con paredes verdes, suelo de madera en tonos medios, todas las chimeneas, marco de chimenea de madera y pared multimedia
Diseño de salón tradicional de tamaño medio con paredes verdes, suelo de madera en tonos medios, todas las chimeneas, marco de chimenea de madera y pared multimedia
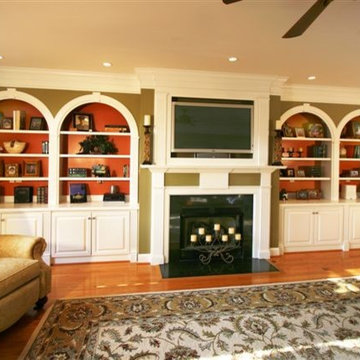
This is the same bright color that is on the accent room used on the backwall of the bookcase. Not only does it help color flow from room to room in this home, it highlights the curvature of the bookcase shape. This is a great focal wall in the family room.
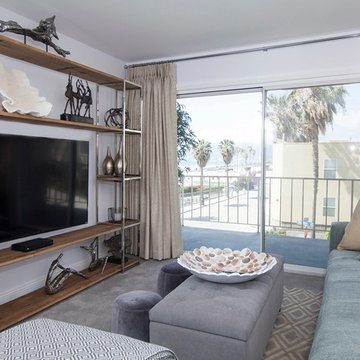
Foto de salón para visitas cerrado tradicional renovado de tamaño medio con paredes verdes, moqueta y pared multimedia
730 ideas para salones con paredes verdes y pared multimedia
1