730 ideas para salones con paredes verdes y pared multimedia
Filtrar por
Presupuesto
Ordenar por:Popular hoy
101 - 120 de 730 fotos
Artículo 1 de 3
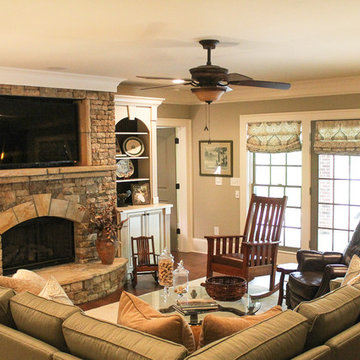
Diseño de salón abierto clásico grande con paredes verdes, suelo de madera en tonos medios, todas las chimeneas, marco de chimenea de piedra y pared multimedia
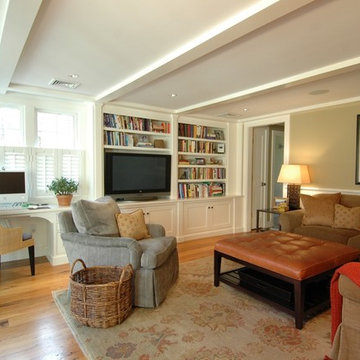
Built-in media/bookcase.
Photo Credit: Betsy Bassett
Imagen de salón cerrado tradicional grande con paredes verdes, suelo de madera en tonos medios, pared multimedia y suelo marrón
Imagen de salón cerrado tradicional grande con paredes verdes, suelo de madera en tonos medios, pared multimedia y suelo marrón
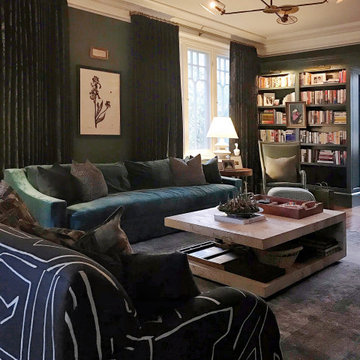
The walls of this living room are painted in a deep shade of green, creating a cozy and neutral backdrop to the space. The velvet dark teal sofa creates a focal point of the seating area by adding a layered level of color to the room. Next to the teal sofa is a modern black and cream abstract sofa which adds an artistic touch to the room. Antique art deco walnut side tables ground the design while a green wicker chair provides a touch of whimsy and contrast to the rich finishes of the space.
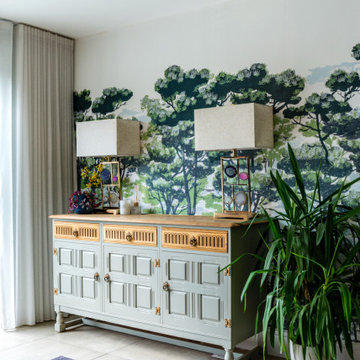
Cozy and contemporary family home, full of character, featuring oak wall panelling, gentle green / teal / grey scheme and soft tones. For more projects, go to www.ihinteriors.co.uk
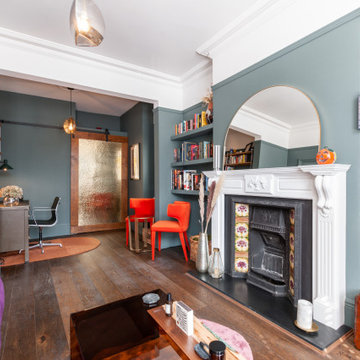
We knocked through the lounge to create a double space. It certainly works hard, but looks oh so cool. Living Space | Work Space | Cocktail Space. An eclectic mix of new and old pieces have gone in to this charismatic room ?? Designed and Furniture sourced by @plucked_interiors
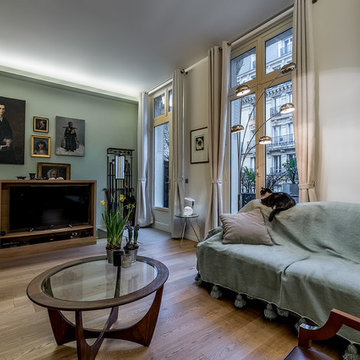
Le mur vert lichen "répond" au panneau Bellewood" de Rebel walls de l'autre côté du salon, et met en valeur une composition de tableaux anciens des propriétaires. Meubles vintage en teck (table basse G plan), mobilier TV en chêne sur-mesure Photo Pierre Chancy
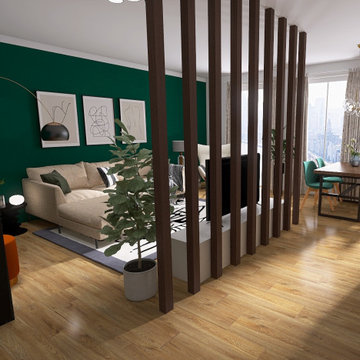
Diseño de salón abierto contemporáneo de tamaño medio con paredes verdes, suelo de madera en tonos medios, pared multimedia y suelo marrón
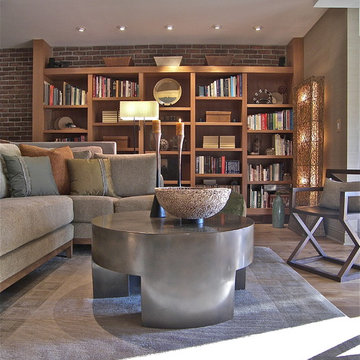
Ejemplo de biblioteca en casa tipo loft contemporánea de tamaño medio con paredes verdes, suelo de madera clara y pared multimedia
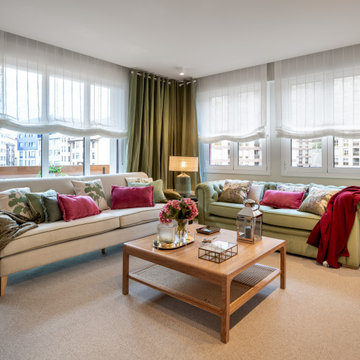
Reforma integral Sube Interiorismo www.subeinteriorismo.com
Biderbost Photo
Imagen de biblioteca en casa abierta tradicional sin chimenea con paredes verdes, suelo laminado, pared multimedia, suelo beige y papel pintado
Imagen de biblioteca en casa abierta tradicional sin chimenea con paredes verdes, suelo laminado, pared multimedia, suelo beige y papel pintado
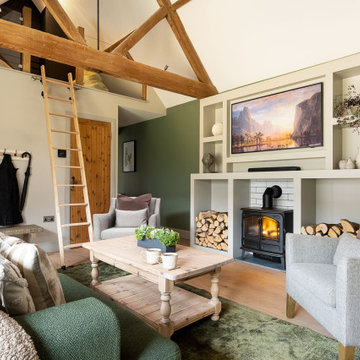
Foto de salón abierto de estilo de casa de campo pequeño con paredes verdes, suelo de madera clara, estufa de leña, marco de chimenea de madera, pared multimedia y suelo marrón
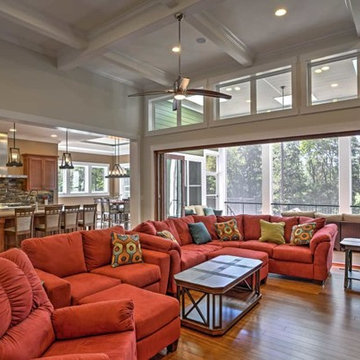
Foto de salón abierto marinero grande con paredes verdes, suelo de madera clara, todas las chimeneas, marco de chimenea de piedra y pared multimedia
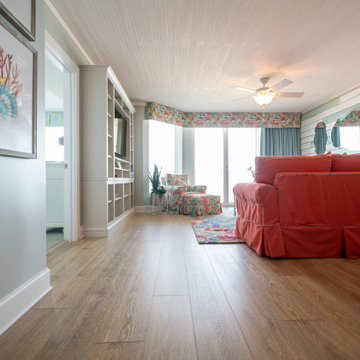
Sutton Signature from the Modin Rigid LVP Collection: Refined yet natural. A white wire-brush gives the natural wood tone a distinct depth, lending it to a variety of spaces.
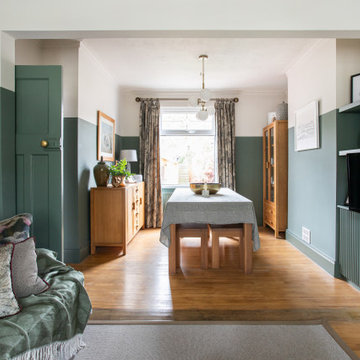
View from living room to dining room. Bespoke media and alcove storage with ribbed door fronts.
Diseño de salón tradicional de tamaño medio con paredes verdes, suelo de madera en tonos medios, todas las chimeneas, marco de chimenea de madera y pared multimedia
Diseño de salón tradicional de tamaño medio con paredes verdes, suelo de madera en tonos medios, todas las chimeneas, marco de chimenea de madera y pared multimedia
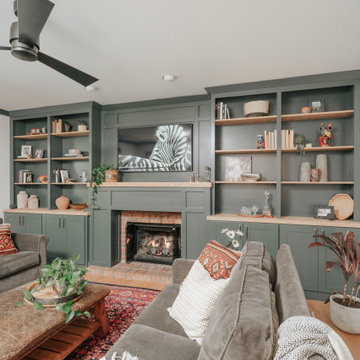
Ejemplo de salón cerrado minimalista de tamaño medio con paredes verdes, suelo de madera clara, todas las chimeneas, marco de chimenea de ladrillo, pared multimedia y suelo marrón
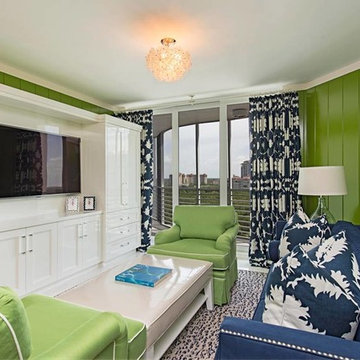
Ejemplo de salón cerrado clásico renovado de tamaño medio sin chimenea con paredes verdes y pared multimedia
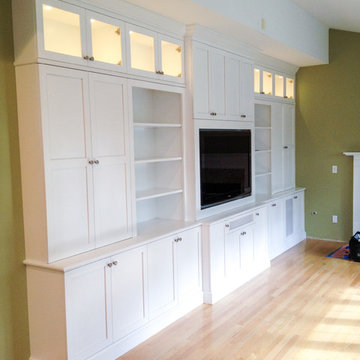
This wall unit is used as an entertainment center along with supporting bookshelf.
Diseño de salón tipo loft de tamaño medio con paredes verdes y pared multimedia
Diseño de salón tipo loft de tamaño medio con paredes verdes y pared multimedia
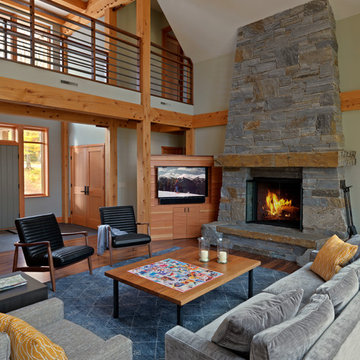
Ejemplo de salón para visitas abierto rural grande con paredes verdes, suelo de madera en tonos medios, todas las chimeneas, marco de chimenea de piedra, pared multimedia y suelo marrón
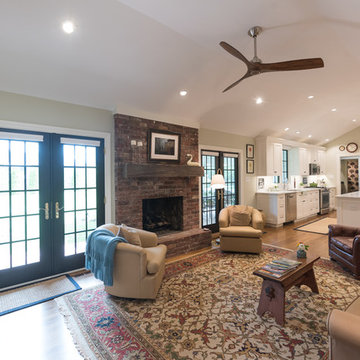
Modelo de salón clásico de tamaño medio con paredes verdes, suelo de madera en tonos medios, todas las chimeneas, marco de chimenea de ladrillo, pared multimedia y suelo marrón
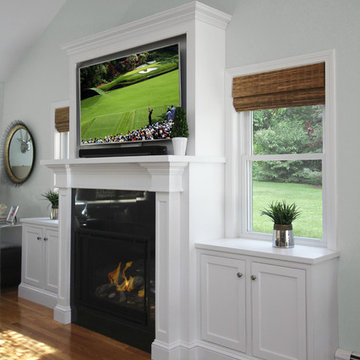
These South Shore clients approached Renovisions after seeing a custom fireplace with mantel and bookcase project they recently built for their family member and were awestruck with the completed details. They wanted a WOW look to fill in an empty wall space in their own family room and Renovisions was up for the challenge.
A more transitional approach was maintained in the design of this fireplace surround and mantel to accommodate the clients’ large screen TV, gas fireplace with decorative wood and stone accents and storage cabinetry. It was a great feature that pulled together the interior design of the large open family room with adjoining kitchen.
For a cohesive look, Renovisions matched the molding on the fireplace surround and mantel to the existing trim work in the room. The millwork on the kitchen island legs was the inspiration for the style of this custom piece. The mantle and pilasters in a white painted finish matched the existing woodwork which stands out against the polished black granite surround and the light seafoam green walls.
As you can see, a minimum amount of accessorizing is perfect on this mantel and cabinetry. This mantle and fireplace surround serves as both an architectural element and as a focal point!

Progetto di riqualificazione di uno spazio abitativo, il quale comprende una zona openspace tra zona living e Cucina. Abbiamo utilizzato delle finiture accoglienti e determinate a rispecchiare lo stile e la personalità di chi abiterà al suo interno.
730 ideas para salones con paredes verdes y pared multimedia
6