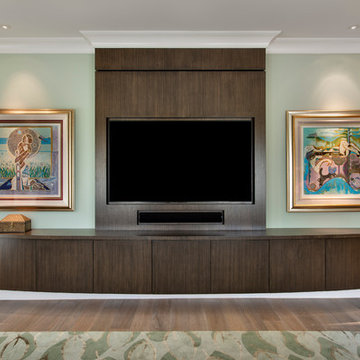730 ideas para salones con paredes verdes y pared multimedia
Filtrar por
Presupuesto
Ordenar por:Popular hoy
81 - 100 de 730 fotos
Artículo 1 de 3
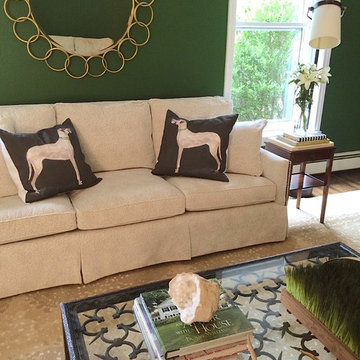
Imagen de salón cerrado minimalista de tamaño medio con paredes verdes, suelo de madera oscura, todas las chimeneas, marco de chimenea de madera y pared multimedia
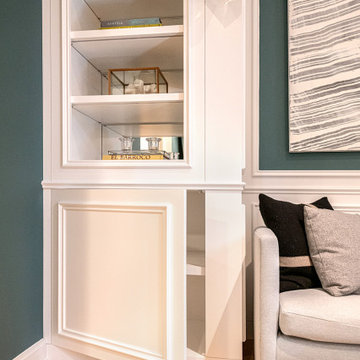
Located in Manhattan, this beautiful three-bedroom, three-and-a-half-bath apartment incorporates elements of mid-century modern, including soft greys, subtle textures, punchy metals, and natural wood finishes. Throughout the space in the living, dining, kitchen, and bedroom areas are custom red oak shutters that softly filter the natural light through this sun-drenched residence. Louis Poulsen recessed fixtures were placed in newly built soffits along the beams of the historic barrel-vaulted ceiling, illuminating the exquisite décor, furnishings, and herringbone-patterned white oak floors. Two custom built-ins were designed for the living room and dining area: both with painted-white wainscoting details to complement the white walls, forest green accents, and the warmth of the oak floors. In the living room, a floor-to-ceiling piece was designed around a seating area with a painting as backdrop to accommodate illuminated display for design books and art pieces. While in the dining area, a full height piece incorporates a flat screen within a custom felt scrim, with integrated storage drawers and cabinets beneath. In the kitchen, gray cabinetry complements the metal fixtures and herringbone-patterned flooring, with antique copper light fixtures installed above the marble island to complete the look. Custom closets were also designed by Studioteka for the space including the laundry room.
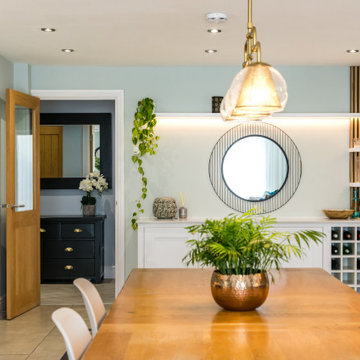
Cozy and contemporary family home, full of character, featuring oak wall panelling, gentle green / teal / grey scheme and soft tones. For more projects, go to www.ihinteriors.co.uk
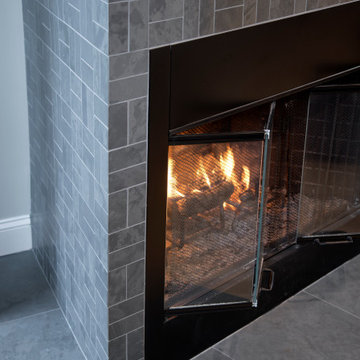
A two-bed, two-bath condo located in the Historic Capitol Hill neighborhood of Washington, DC was reimagined with the clean lined sensibilities and celebration of beautiful materials found in Mid-Century Modern designs. A soothing gray-green color palette sets the backdrop for cherry cabinetry and white oak floors. Specialty lighting, handmade tile, and a slate clad corner fireplace further elevate the space. A new Trex deck with cable railing system connects the home to the outdoors.
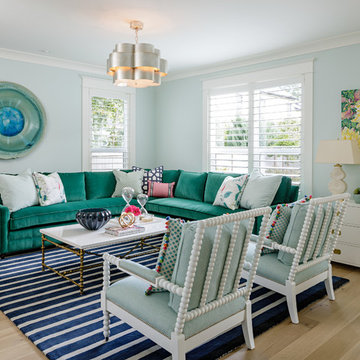
Lincoln Barbour
Diseño de salón abierto de estilo americano grande con paredes verdes, suelo de madera clara, pared multimedia y suelo marrón
Diseño de salón abierto de estilo americano grande con paredes verdes, suelo de madera clara, pared multimedia y suelo marrón
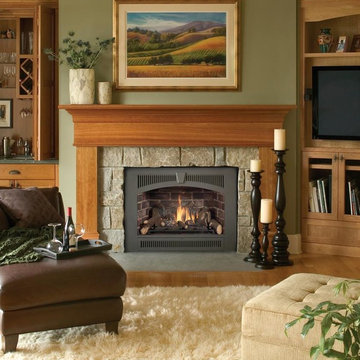
Ejemplo de salón para visitas cerrado tradicional de tamaño medio con paredes verdes, suelo de madera en tonos medios, todas las chimeneas, marco de chimenea de piedra, pared multimedia y suelo marrón
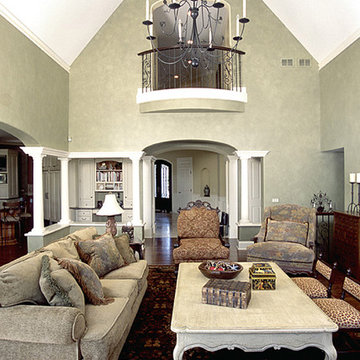
Photography by Linda Oyama Bryan. http://www.pickellbuilders.com. Two Story Living Room with Bowed Balcony Overlook from Second Floor. Rounded columns and knee walls separate the Family Room from the Kitchen.
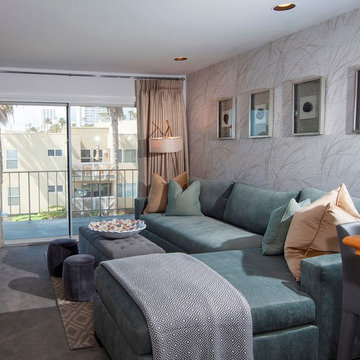
Diseño de salón para visitas cerrado tradicional renovado de tamaño medio con paredes verdes, moqueta y pared multimedia
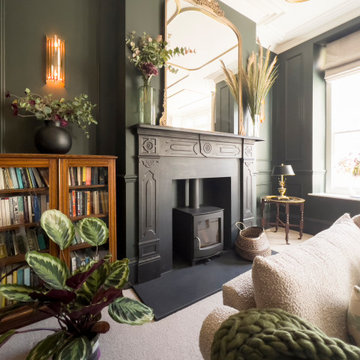
A dark and moody living formal living room in Studio Green from Farrow and Ball featuring touches of gold for added opulence.
Modelo de salón para visitas cerrado bohemio de tamaño medio con paredes verdes, moqueta, estufa de leña y pared multimedia
Modelo de salón para visitas cerrado bohemio de tamaño medio con paredes verdes, moqueta, estufa de leña y pared multimedia
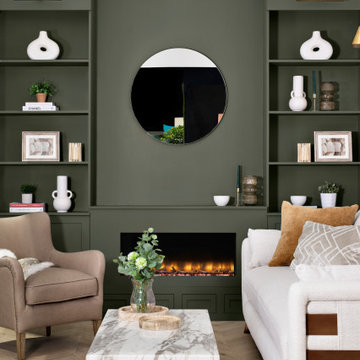
What’s your thing with DFS - How To Create A Serene, Calm Home.
‘'My thing is making your home your sanctuary, using sumptuous fabrics, neutral tones and clever pairings to create the ultimate in laid-back luxury.’’ My dream room includes the DFS Extravagance sofa with beautiful wooden lattice detailing on the arms, creating an artisanal effect and stylish point of contrast to a neutral décor. I have combined the sofa with the Still chair from the Halo Luxe collection exclusively at DFS. The popular Carrera coffee table in white marble effect completes this look.
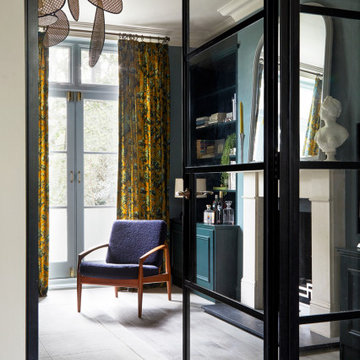
The living room at Highgate House. An internal Crittall door and panel frames a view into the room from the hallway. Painted in a deep, moody green-blue with stone coloured ceiling and contrasting dark green joinery, the room is a grown-up cosy space.
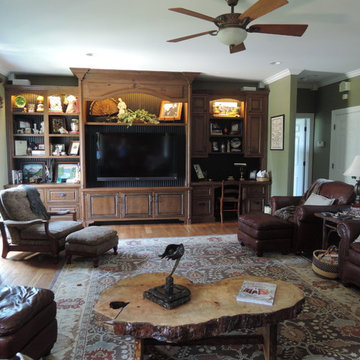
Imagen de salón abierto clásico grande con paredes verdes, suelo de madera en tonos medios, todas las chimeneas, marco de chimenea de piedra y pared multimedia
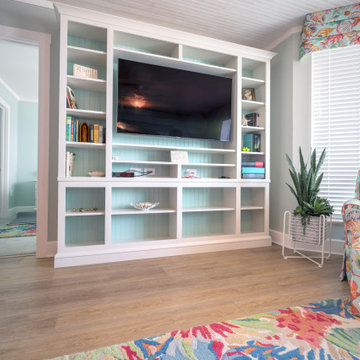
Sutton Signature from the Modin Rigid LVP Collection: Refined yet natural. A white wire-brush gives the natural wood tone a distinct depth, lending it to a variety of spaces.
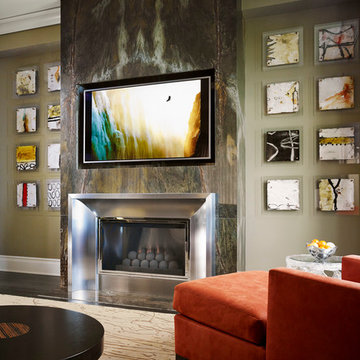
Ejemplo de salón abierto actual grande con todas las chimeneas, marco de chimenea de metal, pared multimedia, paredes verdes y suelo de madera oscura
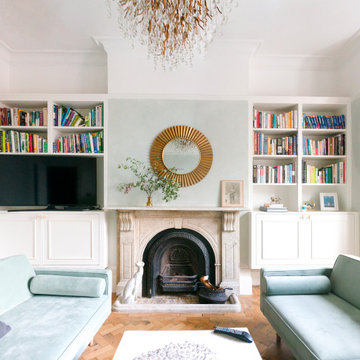
Light, bright, calm and serene living room scheme. Built-in joinery designed to fit with existing picture rail and to allow the fireplace to be the key feature along this elevation, further enhanced by brass finishes in the mirror and chandelier. Complementary pale green limewash paint and chinois green sofas provide a calming balance and serenity to fit with the client's brief.

This Edwardian house in Redland has been refurbished from top to bottom. The 1970s decor has been replaced with a contemporary and slightly eclectic design concept. The front living room had to be completely rebuilt as the existing layout included a garage. Wall panelling has been added to the walls and the walls have been painted in Farrow and Ball Studio Green to create a timeless yes mysterious atmosphere. The false ceiling has been removed to reveal the original ceiling pattern which has been painted with gold paint. All sash windows have been replaced with timber double glazed sash windows.
An in built media wall complements the wall panelling.
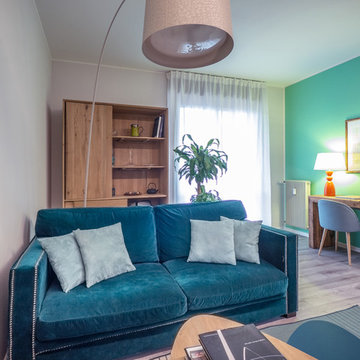
Liadesign
Diseño de biblioteca en casa abierta contemporánea de tamaño medio con paredes verdes, suelo de linóleo, pared multimedia y suelo gris
Diseño de biblioteca en casa abierta contemporánea de tamaño medio con paredes verdes, suelo de linóleo, pared multimedia y suelo gris
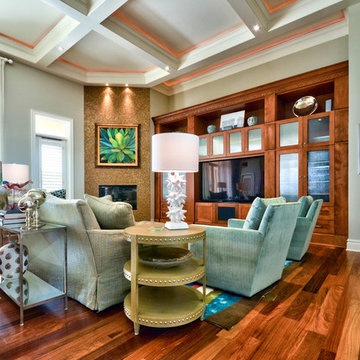
A coastal living room filled with colors of the sea! Sea glass green, sand, and aqua blues bring this interior together. Splashes of greenery are also found, adding an extra touch of nature. The result is a relaxing, welcoming, and elegant home.
Home located in Tampa, Florida. Designed by Florida-based interior design firm Crespo Design Group, who also serves Malibu, Tampa, New York City, the Caribbean, and other areas throughout the United States.
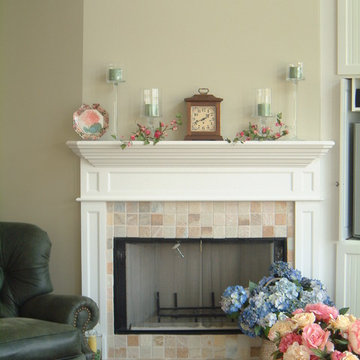
Tom Hickman, fireplace surround
Modelo de salón cerrado costero grande con paredes verdes, suelo de madera en tonos medios, todas las chimeneas, marco de chimenea de madera y pared multimedia
Modelo de salón cerrado costero grande con paredes verdes, suelo de madera en tonos medios, todas las chimeneas, marco de chimenea de madera y pared multimedia
730 ideas para salones con paredes verdes y pared multimedia
5
