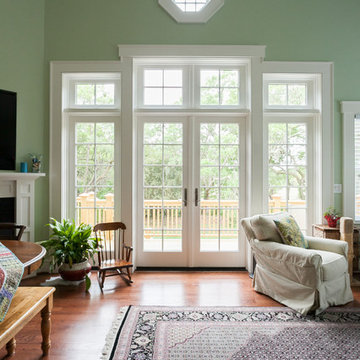11.898 ideas para salones con paredes verdes
Filtrar por
Presupuesto
Ordenar por:Popular hoy
141 - 160 de 11.898 fotos
Artículo 1 de 2
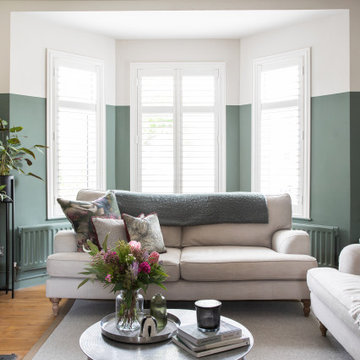
Lovely shot of the contrast paint tones with the shutters, used to create an open and airy room.
Diseño de salón clásico de tamaño medio con paredes verdes, suelo de madera en tonos medios, todas las chimeneas, marco de chimenea de madera y pared multimedia
Diseño de salón clásico de tamaño medio con paredes verdes, suelo de madera en tonos medios, todas las chimeneas, marco de chimenea de madera y pared multimedia

Diseño de salón abierto actual de tamaño medio sin chimenea con paredes verdes, suelo vinílico, televisor colgado en la pared, suelo marrón y panelado
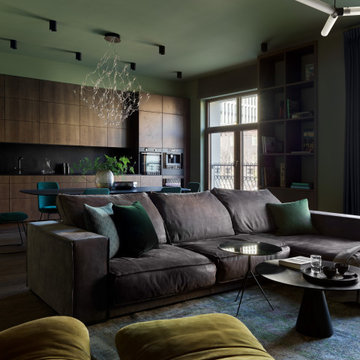
Foto de salón abierto actual grande con paredes verdes, suelo de madera oscura, televisor colgado en la pared y suelo marrón
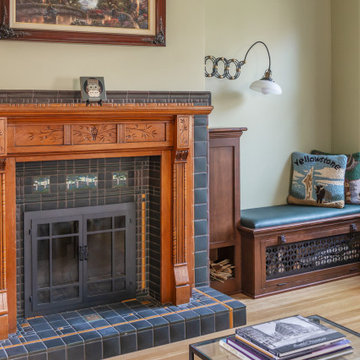
Photo by Tina Witherspoon.
Foto de salón de estilo americano de tamaño medio con suelo de madera clara, marco de chimenea de madera, paredes verdes y todas las chimeneas
Foto de salón de estilo americano de tamaño medio con suelo de madera clara, marco de chimenea de madera, paredes verdes y todas las chimeneas
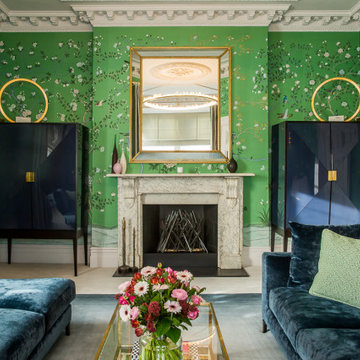
Modelo de salón cerrado clásico renovado con paredes verdes, todas las chimeneas y papel pintado

Our client’s charming cottage was no longer meeting the needs of their family. We needed to give them more space but not lose the quaint characteristics that make this little historic home so unique. So we didn’t go up, and we didn’t go wide, instead we took this master suite addition straight out into the backyard and maintained 100% of the original historic façade.
Master Suite
This master suite is truly a private retreat. We were able to create a variety of zones in this suite to allow room for a good night’s sleep, reading by a roaring fire, or catching up on correspondence. The fireplace became the real focal point in this suite. Wrapped in herringbone whitewashed wood planks and accented with a dark stone hearth and wood mantle, we can’t take our eyes off this beauty. With its own private deck and access to the backyard, there is really no reason to ever leave this little sanctuary.
Master Bathroom
The master bathroom meets all the homeowner’s modern needs but has plenty of cozy accents that make it feel right at home in the rest of the space. A natural wood vanity with a mixture of brass and bronze metals gives us the right amount of warmth, and contrasts beautifully with the off-white floor tile and its vintage hex shape. Now the shower is where we had a little fun, we introduced the soft matte blue/green tile with satin brass accents, and solid quartz floor (do you see those veins?!). And the commode room is where we had a lot fun, the leopard print wallpaper gives us all lux vibes (rawr!) and pairs just perfectly with the hex floor tile and vintage door hardware.
Hall Bathroom
We wanted the hall bathroom to drip with vintage charm as well but opted to play with a simpler color palette in this space. We utilized black and white tile with fun patterns (like the little boarder on the floor) and kept this room feeling crisp and bright.
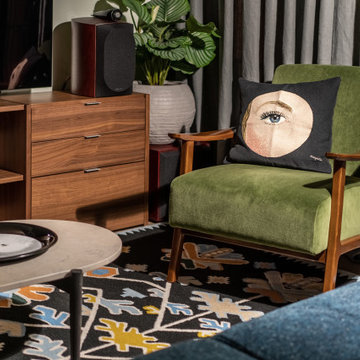
Ejemplo de salón abierto actual grande con paredes verdes, suelo de madera en tonos medios, televisor independiente y suelo marrón
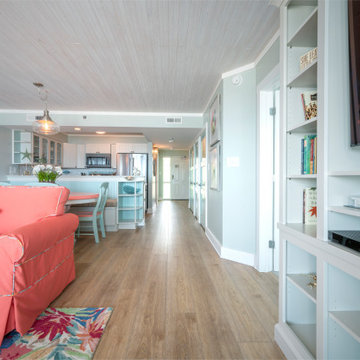
Sutton Signature from the Modin Rigid LVP Collection: Refined yet natural. A white wire-brush gives the natural wood tone a distinct depth, lending it to a variety of spaces.
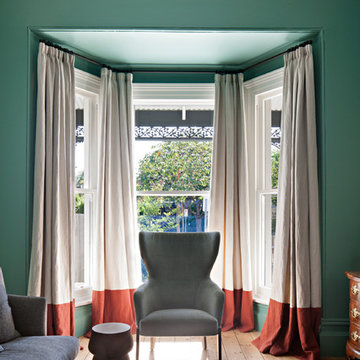
Photography: Shannon McGrath
Styling: Leesa O'Reilly
Foto de biblioteca en casa cerrada clásica de tamaño medio con paredes verdes, suelo de madera clara, televisor retractable y suelo marrón
Foto de biblioteca en casa cerrada clásica de tamaño medio con paredes verdes, suelo de madera clara, televisor retractable y suelo marrón
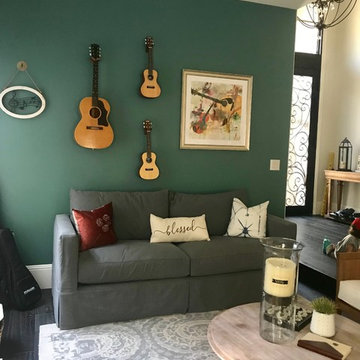
Tiffany Nguyen
Foto de salón con rincón musical abierto ecléctico de tamaño medio con paredes verdes
Foto de salón con rincón musical abierto ecléctico de tamaño medio con paredes verdes
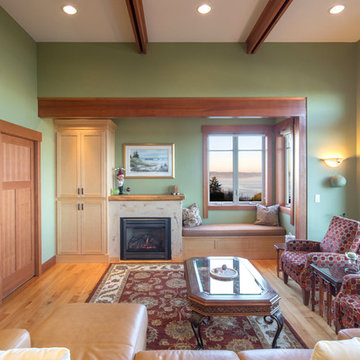
Our clients sought classic Craftsman styling to accentuate the one-of-kind view their from their land.
At 2,200 sf, this single-family home marries traditional craftsman style with modern energy efficiency and design. A Built Green Level 5, the home features an extremely efficient Heat Return Ventilation system, amazing indoor air quality, thermal solar hot water, solar panels, hydronic radiant in-floor heat, warm wood interior detailing, timeless built-in cabinetry, tastefully placed wood coffered ceilings, and expansive views of Commencement Bay and Mt. Rainier that harvest the eastern sunlight for winter heat.
Photo by: Poppi Photography

Inspired by the surrounding landscape, the Craftsman/Prairie style is one of the few truly American architectural styles. It was developed around the turn of the century by a group of Midwestern architects and continues to be among the most comfortable of all American-designed architecture more than a century later, one of the main reasons it continues to attract architects and homeowners today. Oxbridge builds on that solid reputation, drawing from Craftsman/Prairie and classic Farmhouse styles. Its handsome Shingle-clad exterior includes interesting pitched rooflines, alternating rows of cedar shake siding, stone accents in the foundation and chimney and distinctive decorative brackets. Repeating triple windows add interest to the exterior while keeping interior spaces open and bright. Inside, the floor plan is equally impressive. Columns on the porch and a custom entry door with sidelights and decorative glass leads into a spacious 2,900-square-foot main floor, including a 19 by 24-foot living room with a period-inspired built-ins and a natural fireplace. While inspired by the past, the home lives for the present, with open rooms and plenty of storage throughout. Also included is a 27-foot-wide family-style kitchen with a large island and eat-in dining and a nearby dining room with a beadboard ceiling that leads out onto a relaxing 240-square-foot screen porch that takes full advantage of the nearby outdoors and a private 16 by 20-foot master suite with a sloped ceiling and relaxing personal sitting area. The first floor also includes a large walk-in closet, a home management area and pantry to help you stay organized and a first-floor laundry area. Upstairs, another 1,500 square feet awaits, with a built-ins and a window seat at the top of the stairs that nod to the home’s historic inspiration. Opt for three family bedrooms or use one of the three as a yoga room; the upper level also includes attic access, which offers another 500 square feet, perfect for crafts or a playroom. More space awaits in the lower level, where another 1,500 square feet (and an additional 1,000) include a recreation/family room with nine-foot ceilings, a wine cellar and home office.
Photographer: Jeff Garland
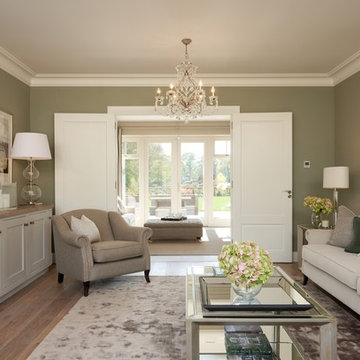
Ejemplo de salón para visitas clásico renovado de tamaño medio sin televisor con paredes verdes y suelo de madera en tonos medios
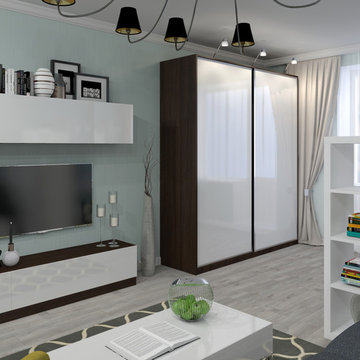
Diseño de biblioteca en casa cerrada actual de tamaño medio con televisor colgado en la pared, paredes verdes, suelo laminado, suelo gris y papel pintado
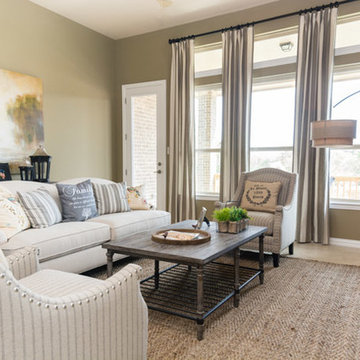
Ejemplo de salón abierto campestre de tamaño medio sin chimenea con paredes verdes, suelo de baldosas de cerámica y televisor independiente
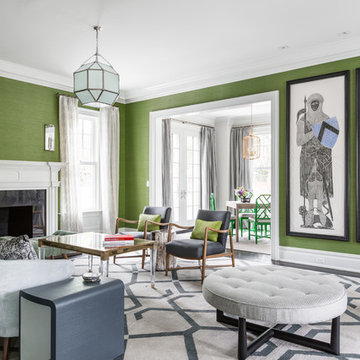
Wes Tarca
Modelo de salón para visitas gris y blanco tradicional renovado sin televisor con paredes verdes, suelo de madera oscura, todas las chimeneas y marco de chimenea de madera
Modelo de salón para visitas gris y blanco tradicional renovado sin televisor con paredes verdes, suelo de madera oscura, todas las chimeneas y marco de chimenea de madera
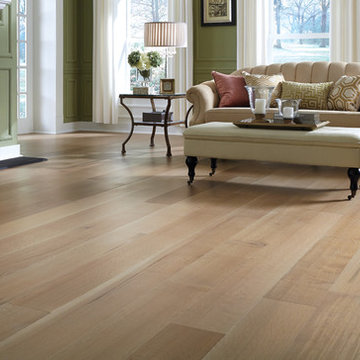
The ultimate choice for gracious living featuring Quartersawn White Oak flooring with a rich smooth look that is impeccably fashionable.
Foto de salón cerrado vintage grande sin televisor con paredes verdes, suelo de madera clara, todas las chimeneas y marco de chimenea de yeso
Foto de salón cerrado vintage grande sin televisor con paredes verdes, suelo de madera clara, todas las chimeneas y marco de chimenea de yeso
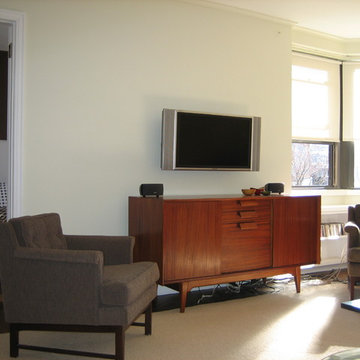
Diseño de salón abierto retro pequeño con paredes verdes, suelo de madera oscura y televisor colgado en la pared
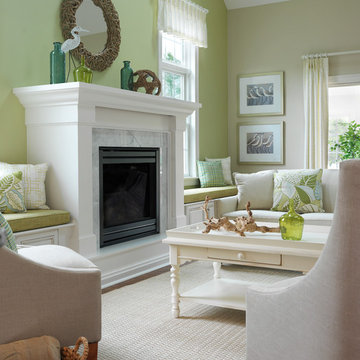
Nat Rea Photography
Ejemplo de salón para visitas cerrado costero de tamaño medio sin televisor con paredes verdes, suelo de madera en tonos medios, marco de chimenea de piedra y todas las chimeneas
Ejemplo de salón para visitas cerrado costero de tamaño medio sin televisor con paredes verdes, suelo de madera en tonos medios, marco de chimenea de piedra y todas las chimeneas
11.898 ideas para salones con paredes verdes
8
