4.739 ideas para salones con paredes verdes y todas las repisas de chimenea
Filtrar por
Presupuesto
Ordenar por:Popular hoy
1 - 20 de 4739 fotos
Artículo 1 de 3

This newly built Old Mission style home gave little in concessions in regards to historical accuracies. To create a usable space for the family, Obelisk Home provided finish work and furnishings but in needed to keep with the feeling of the home. The coffee tables bunched together allow flexibility and hard surfaces for the girls to play games on. New paint in historical sage, window treatments in crushed velvet with hand-forged rods, leather swivel chairs to allow “bird watching” and conversation, clean lined sofa, rug and classic carved chairs in a heavy tapestry to bring out the love of the American Indian style and tradition.
Original Artwork by Jane Troup
Photos by Jeremy Mason McGraw

Elegant living room with fireplace and chic lighting solutions. Wooden furniture and indoor plants creating a natural atmosphere. Bay windows looking into the back garden, letting in natural light, presenting a well-lit formal living room.

Living: pavimento originale in quadrotti di rovere massello; arredo vintage unito ad arredi disegnati su misura (panca e mobile bar) Tavolo in vetro con gambe anni 50; sedie da regista; divano anni 50 con nuovo tessuto blu/verde in armonia con il colore blu/verde delle pareti. Poltroncine anni 50 danesi; camino originale. Lampada tavolo originale Albini.

Modelo de salón abierto y blanco y madera actual grande con paredes verdes, suelo de baldosas de cerámica, todas las chimeneas, marco de chimenea de yeso, televisor independiente, suelo beige y machihembrado
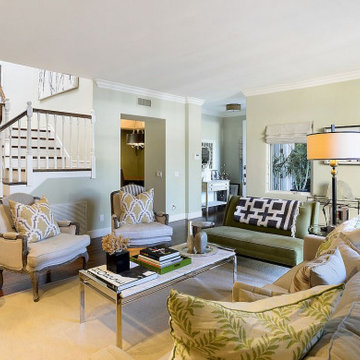
On the opposite end of this formal living room, the foyer. The client chose California red oak for most of the flooring throughout. A palette of earthy tones was selected for all public spaces. Despite its classical architecture, this home has an open floor plan reminiscent of California Living.
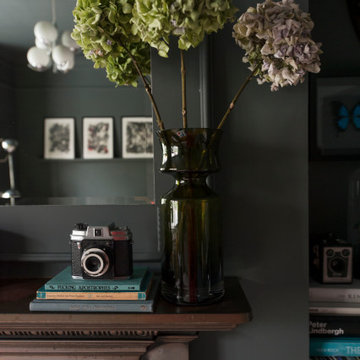
Modelo de salón tradicional con paredes verdes, suelo de madera en tonos medios, todas las chimeneas, marco de chimenea de madera y suelo marrón
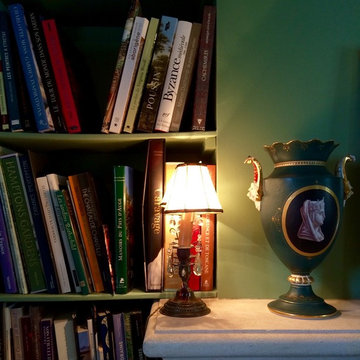
Rénovation & aménagement d'une maison de campagne en normandie
Crédit: Julien Aupetit & Rose Houillon
Modelo de biblioteca en casa cerrada campestre de tamaño medio con paredes verdes, estufa de leña, marco de chimenea de piedra, televisor independiente y suelo de baldosas de terracota
Modelo de biblioteca en casa cerrada campestre de tamaño medio con paredes verdes, estufa de leña, marco de chimenea de piedra, televisor independiente y suelo de baldosas de terracota
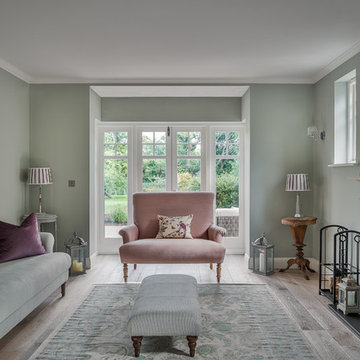
Imagen de salón para visitas cerrado clásico de tamaño medio sin televisor con paredes verdes, suelo de madera clara, todas las chimeneas y marco de chimenea de piedra
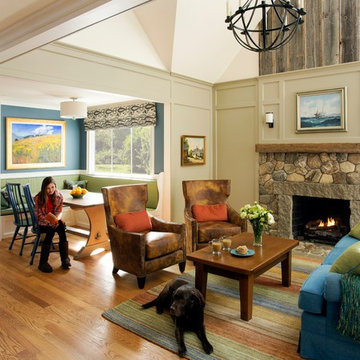
Eric Roth Photography
Ejemplo de salón abierto de tamaño medio con paredes verdes, suelo de madera en tonos medios, todas las chimeneas y marco de chimenea de piedra
Ejemplo de salón abierto de tamaño medio con paredes verdes, suelo de madera en tonos medios, todas las chimeneas y marco de chimenea de piedra
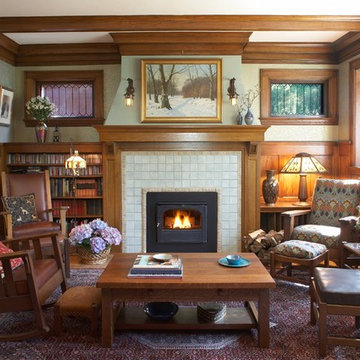
Photography by John Reed Forsman
Ejemplo de salón cerrado de estilo americano de tamaño medio sin televisor con paredes verdes, todas las chimeneas, marco de chimenea de baldosas y/o azulejos y alfombra
Ejemplo de salón cerrado de estilo americano de tamaño medio sin televisor con paredes verdes, todas las chimeneas, marco de chimenea de baldosas y/o azulejos y alfombra
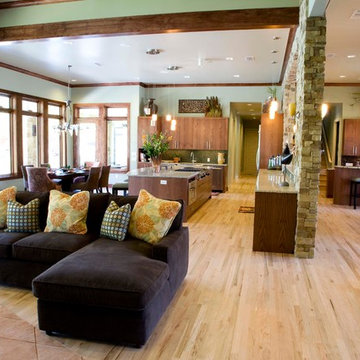
Diseño de salón con barra de bar abierto costero extra grande con paredes verdes, suelo de madera clara, todas las chimeneas, marco de chimenea de piedra y televisor colgado en la pared

Built from the ground up on 80 acres outside Dallas, Oregon, this new modern ranch house is a balanced blend of natural and industrial elements. The custom home beautifully combines various materials, unique lines and angles, and attractive finishes throughout. The property owners wanted to create a living space with a strong indoor-outdoor connection. We integrated built-in sky lights, floor-to-ceiling windows and vaulted ceilings to attract ample, natural lighting. The master bathroom is spacious and features an open shower room with soaking tub and natural pebble tiling. There is custom-built cabinetry throughout the home, including extensive closet space, library shelving, and floating side tables in the master bedroom. The home flows easily from one room to the next and features a covered walkway between the garage and house. One of our favorite features in the home is the two-sided fireplace – one side facing the living room and the other facing the outdoor space. In addition to the fireplace, the homeowners can enjoy an outdoor living space including a seating area, in-ground fire pit and soaking tub.

The destination : the great Room with white washed barn wood planks on the ceiling and rough hewn cross ties. Photo: Fred Golden
Imagen de salón abierto de estilo de casa de campo grande con paredes verdes, todas las chimeneas y marco de chimenea de piedra
Imagen de salón abierto de estilo de casa de campo grande con paredes verdes, todas las chimeneas y marco de chimenea de piedra

This elegant expression of a modern Colorado style home combines a rustic regional exterior with a refined contemporary interior. The client's private art collection is embraced by a combination of modern steel trusses, stonework and traditional timber beams. Generous expanses of glass allow for view corridors of the mountains to the west, open space wetlands towards the south and the adjacent horse pasture on the east.
Builder: Cadre General Contractors
http://www.cadregc.com
Interior Design: Comstock Design
http://comstockdesign.com
Photograph: Ron Ruscio Photography
http://ronrusciophotography.com/
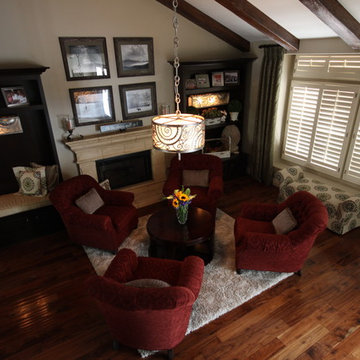
This family room is comfortable for the family of four, yet versatile enough for larger family gatherings or parties. There is seating in the built-in cabinetry and an upholstered bench situated under the window.

Photo Credits: Anna Stathaki
Modelo de salón tradicional renovado de tamaño medio con paredes verdes, suelo de madera en tonos medios, todas las chimeneas, marco de chimenea de piedra y suelo marrón
Modelo de salón tradicional renovado de tamaño medio con paredes verdes, suelo de madera en tonos medios, todas las chimeneas, marco de chimenea de piedra y suelo marrón

Photo by Marot Hartford
Styling by Kelly Berg
Color design by Rachel Perls
Modelo de salón para visitas cerrado marinero sin televisor con paredes verdes, suelo de madera en tonos medios, todas las chimeneas y marco de chimenea de ladrillo
Modelo de salón para visitas cerrado marinero sin televisor con paredes verdes, suelo de madera en tonos medios, todas las chimeneas y marco de chimenea de ladrillo
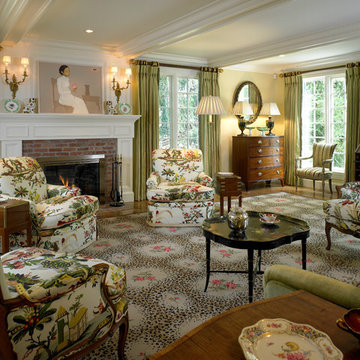
Imagen de salón para visitas cerrado tradicional grande con marco de chimenea de ladrillo, paredes verdes, suelo de madera clara y todas las chimeneas

Ejemplo de biblioteca en casa abierta contemporánea grande con paredes verdes, suelo de madera clara, todas las chimeneas, marco de chimenea de madera, pared multimedia y boiserie

Ejemplo de salón abierto y beige y blanco contemporáneo grande con paredes verdes, suelo de madera clara, todas las chimeneas, marco de chimenea de piedra, televisor colgado en la pared, suelo marrón y boiserie
4.739 ideas para salones con paredes verdes y todas las repisas de chimenea
1