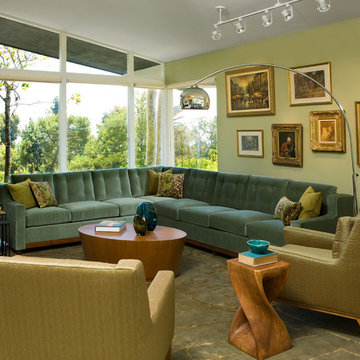86 ideas para salones con paredes verdes y alfombra
Filtrar por
Presupuesto
Ordenar por:Popular hoy
1 - 20 de 86 fotos
Artículo 1 de 3
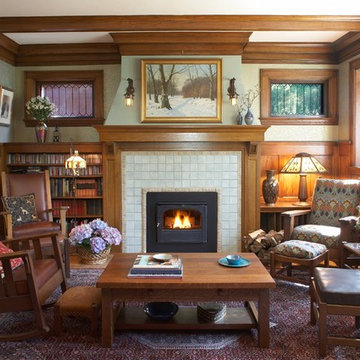
Photography by John Reed Forsman
Ejemplo de salón cerrado de estilo americano de tamaño medio sin televisor con paredes verdes, todas las chimeneas, marco de chimenea de baldosas y/o azulejos y alfombra
Ejemplo de salón cerrado de estilo americano de tamaño medio sin televisor con paredes verdes, todas las chimeneas, marco de chimenea de baldosas y/o azulejos y alfombra
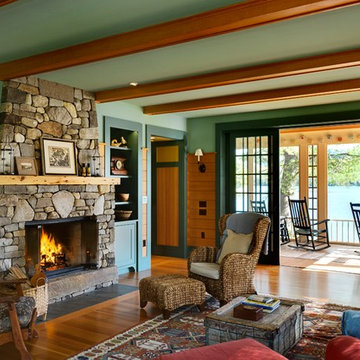
Imagen de salón rústico con paredes verdes, suelo de madera en tonos medios, todas las chimeneas, marco de chimenea de piedra y alfombra
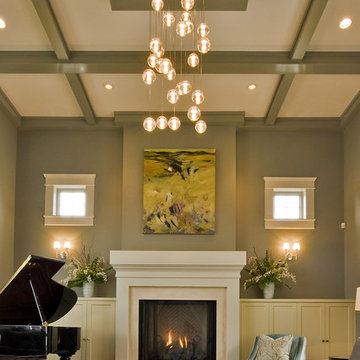
Diseño de salón con rincón musical clásico renovado con paredes verdes y alfombra
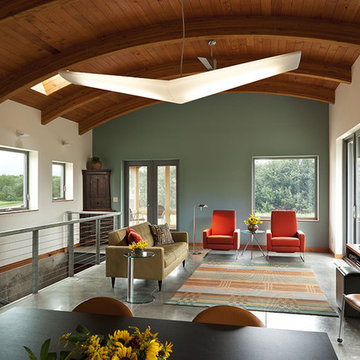
Imagen de salón tipo loft contemporáneo con paredes verdes, televisor colgado en la pared y alfombra
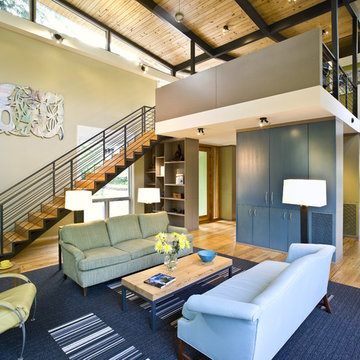
Photo: Paul Hultberg
Floor of salvaged heart pine from 1800s stables, cabinet conceals media, low transom and high electronically operated transoms provide natural cooling

Imagen de salón contemporáneo de tamaño medio con todas las chimeneas, paredes verdes, suelo de madera en tonos medios, marco de chimenea de piedra y alfombra

Vintage furniture from the 1950's and 1960's fill this Palo Alto bungalow with character and sentimental charm. Mixing furniture from the homeowner's childhood alongside mid-century modern treasures create an interior where every piece has a history.
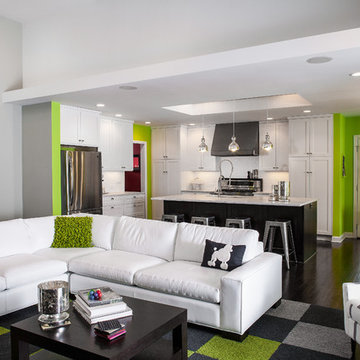
Ejemplo de salón abierto contemporáneo con paredes verdes, suelo de madera oscura y alfombra
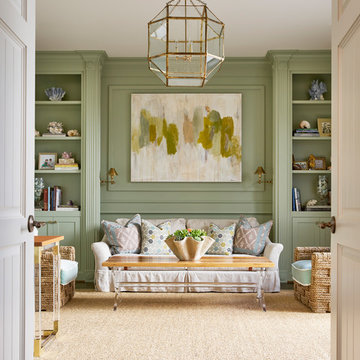
Tatum Brown Custom Homes {Architect: William Briggs} {Designer: Mary Beth Wagner of Avrea Wagner} {Photography: Stephen Karlisch}
Modelo de salón para visitas cerrado tradicional renovado sin televisor con paredes verdes, suelo de madera en tonos medios y alfombra
Modelo de salón para visitas cerrado tradicional renovado sin televisor con paredes verdes, suelo de madera en tonos medios y alfombra
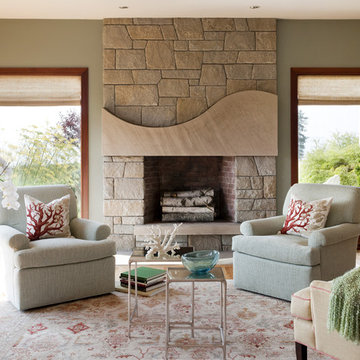
The current owners were drawn to this Siemasko + Verbridge original and sought to call their own. The lure of the home and site, designed ten years earlier for the initial owners with the goal of creating a house rooted to the ground and composed of natural materials, was undeniable to the new family. Through modest renovations they modified some of the spaces to meet their family’s needs and added personal touches throughout. The numerous entertaining areas indoors and out make this the perfect place for large parties as well as intimate gatherings.
Photo Credit: Eric Roth
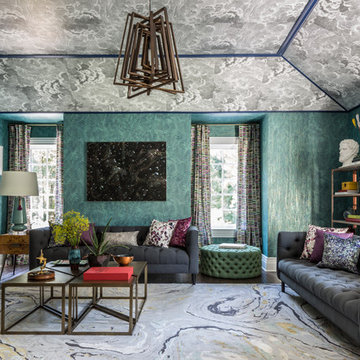
Foto de salón para visitas cerrado ecléctico grande sin chimenea y televisor con paredes verdes, suelo de madera oscura, suelo marrón y alfombra
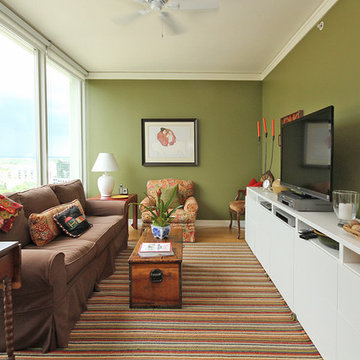
Foto de salón ecléctico con paredes verdes, televisor independiente y alfombra
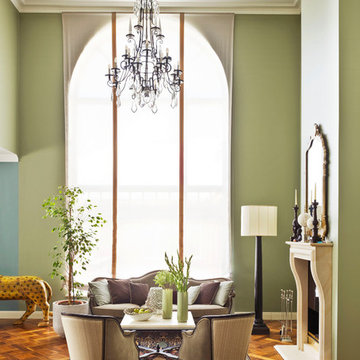
фотограф Frank Herfort, дизайнер Гаяна Оганесянц
Modelo de salón para visitas abierto clásico con suelo de madera en tonos medios, marco de chimenea de piedra, paredes verdes, todas las chimeneas y alfombra
Modelo de salón para visitas abierto clásico con suelo de madera en tonos medios, marco de chimenea de piedra, paredes verdes, todas las chimeneas y alfombra
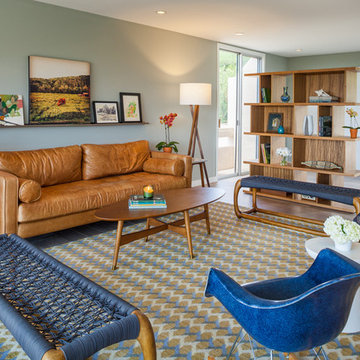
Photo: James Stewart
Imagen de salón abierto retro de tamaño medio sin televisor con suelo de baldosas de porcelana, paredes verdes y alfombra
Imagen de salón abierto retro de tamaño medio sin televisor con suelo de baldosas de porcelana, paredes verdes y alfombra
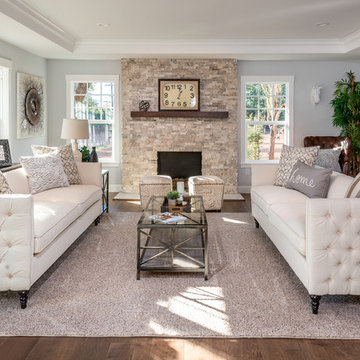
Photography by: Bart Edson
Ejemplo de salón para visitas abierto de estilo de casa de campo de tamaño medio sin televisor con suelo de madera en tonos medios, todas las chimeneas, marco de chimenea de piedra, paredes verdes, suelo beige y alfombra
Ejemplo de salón para visitas abierto de estilo de casa de campo de tamaño medio sin televisor con suelo de madera en tonos medios, todas las chimeneas, marco de chimenea de piedra, paredes verdes, suelo beige y alfombra
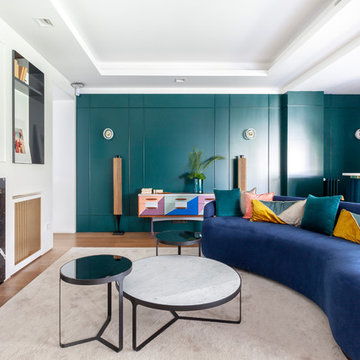
Foto de salón con barra de bar contemporáneo con paredes verdes, suelo de madera en tonos medios, chimenea lineal, marco de chimenea de piedra y alfombra

This New England farmhouse style+5,000 square foot new custom home is located at The Pinehills in Plymouth MA.
The design of Talcott Pines recalls the simple architecture of the American farmhouse. The massing of the home was designed to appear as though it was built over time. The center section – the “Big House” - is flanked on one side by a three-car garage (“The Barn”) and on the other side by the master suite (”The Tower”).
The building masses are clad with a series of complementary sidings. The body of the main house is clad in horizontal cedar clapboards. The garage – following in the barn theme - is clad in vertical cedar board-and-batten siding. The master suite “tower” is composed of whitewashed clapboards with mitered corners, for a more contemporary look. Lastly, the lower level of the home is sheathed in a unique pattern of alternating white cedar shingles, reinforcing the horizontal nature of the building.
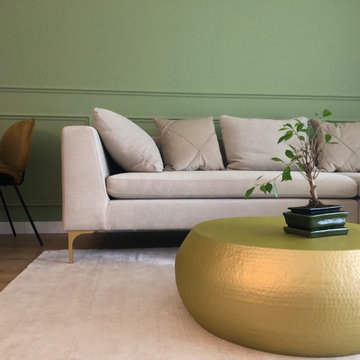
Per il soggiorno è stato importante valorizzare lo spazio e caratterizzarlo con colori e cornici a pareti. In contrasto con gli arredi. Utilizzando tessuti e materiali differenti
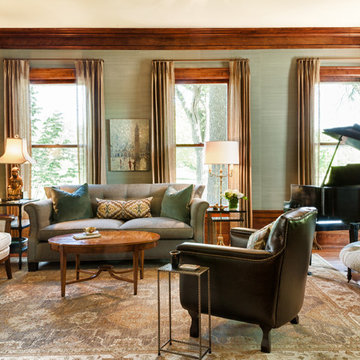
Interior Design by Herrick Design Group and photos by SMHerrick Photography
Modelo de salón con rincón musical cerrado tradicional de tamaño medio con paredes verdes, suelo de madera en tonos medios, suelo marrón, papel pintado y alfombra
Modelo de salón con rincón musical cerrado tradicional de tamaño medio con paredes verdes, suelo de madera en tonos medios, suelo marrón, papel pintado y alfombra
86 ideas para salones con paredes verdes y alfombra
1
