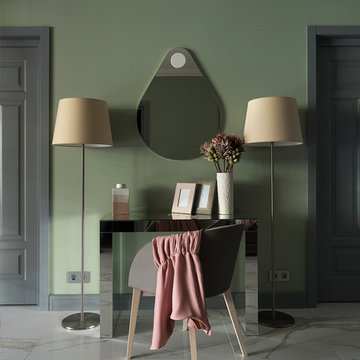466 ideas para salones con paredes verdes y suelo gris
Filtrar por
Presupuesto
Ordenar por:Popular hoy
1 - 20 de 466 fotos
Artículo 1 de 3
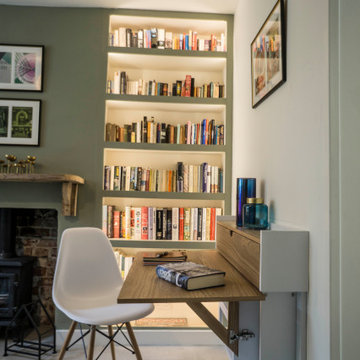
With hints of hygge decor, muted shades of green and blue give a snug, cosy feel to this coastal cottage.
A space-saving, wall-hung, fold-away desk has been installed.

Liadesign
Ejemplo de biblioteca en casa abierta contemporánea de tamaño medio con paredes verdes, suelo de linóleo, pared multimedia y suelo gris
Ejemplo de biblioteca en casa abierta contemporánea de tamaño medio con paredes verdes, suelo de linóleo, pared multimedia y suelo gris
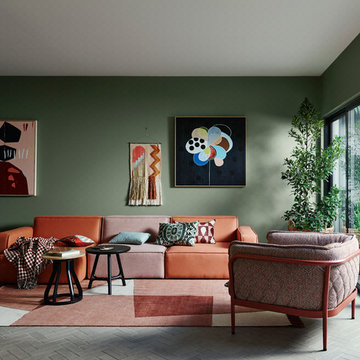
Wall in Dulux Herbalist.
Styling by Bree Leech. Photography by Lisa Cohen.
Imagen de salón actual con paredes verdes y suelo gris
Imagen de salón actual con paredes verdes y suelo gris
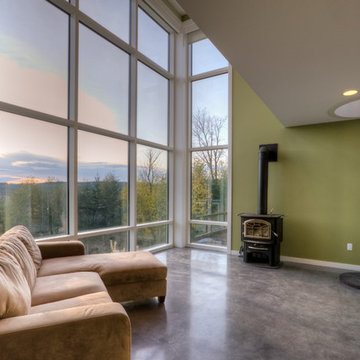
Living room. Photography by Lucas Henning
Diseño de salón actual con paredes verdes, suelo de cemento y suelo gris
Diseño de salón actual con paredes verdes, suelo de cemento y suelo gris
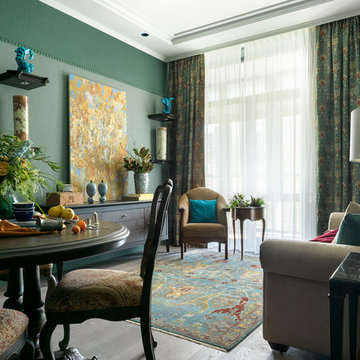
Один из реализованных нами проектов – кухня Häcker Bristol. Рамочные фасады произведены из массива ясеня и сверху покрыты матовым лаком цвета бархатный синий. Верхний ряд шкафов визуально облегчен за счет стеклянных вставок. Столешница изготовлена из ламината в контрастном оттенке Саленто серо-бежевый. Чтобы избежать лишних акцентов, мойку и смеситель подобрали в тон рабочей поверхности. Вся бытовая техника, за исключением духового шкафа, встроена в шкафы с глухими фасадами. Для удобства пользования рабочей поверхностью в нижние панели навесные шкафов встроены LED-светильники. Данная модель спроектирована для помещения, объединившего в себе несколько функциональных зон: столовую, гостиную и кухню. Дизайнер проекта – Ольга Тищенко.

Located in the heart of Downtown Dallas this once Interurban Transit station for the DFW area no serves as an urban dwelling. The historic building is filled with character and individuality which was a need for the interior design with decoration and furniture. Inspired by the 1930’s this loft is a center of social gatherings.
Location: Downtown, Dallas, Texas | Designer: Haus of Sabo | Completions: 2021

Tumbled limestone features throughout, from the kitchen right through to the cosy double-doored family room at the far end and into the entrance hall
Imagen de salón cerrado costero grande con paredes verdes, suelo de piedra caliza, chimenea de esquina, marco de chimenea de piedra, televisor colgado en la pared, suelo gris y bandeja
Imagen de salón cerrado costero grande con paredes verdes, suelo de piedra caliza, chimenea de esquina, marco de chimenea de piedra, televisor colgado en la pared, suelo gris y bandeja

Tschida Construction and Pro Design Custom Cabinetry joined us for a 4 season sunroom addition with a basement addition to be finished at a later date. We also included a quick laundry/garage entry update with a custom made locker unit and barn door. We incorporated dark stained beams in the vaulted ceiling to match the elements in the barn door and locker wood bench top. We were able to re-use the slider door and reassemble their deck to the addition to save a ton of money.
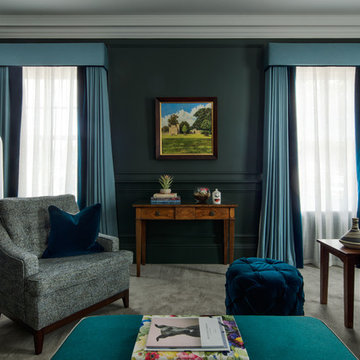
Photograph by martingardner.com
Modelo de salón para visitas abierto tradicional grande con paredes verdes, moqueta y suelo gris
Modelo de salón para visitas abierto tradicional grande con paredes verdes, moqueta y suelo gris
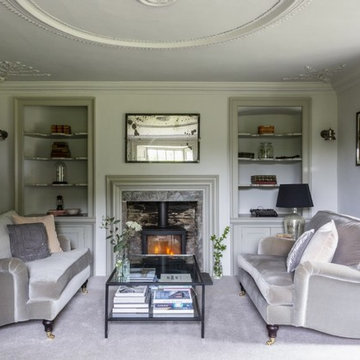
Foto de salón cerrado tradicional renovado de tamaño medio con paredes verdes, moqueta, estufa de leña, marco de chimenea de piedra y suelo gris
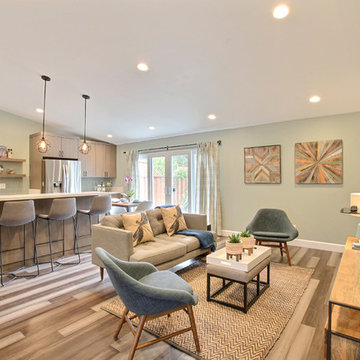
Raised ceilings and an open floor plan help unite separate spaces and allow for easy entertaining and living.
Smokey tones of gray, brown, green, and blue blend to create this relaxing yet interested atmosphere. Mixes of textures add style and pattern.
Photography by Devi Pride
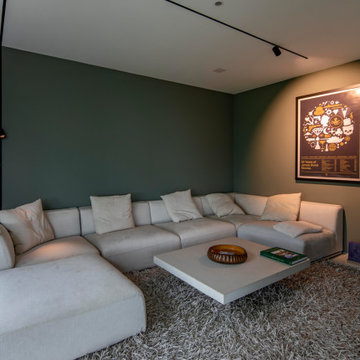
Foto: Michael Voit, Nußdorf
Modelo de salón para visitas abierto actual grande con paredes verdes y suelo gris
Modelo de salón para visitas abierto actual grande con paredes verdes y suelo gris
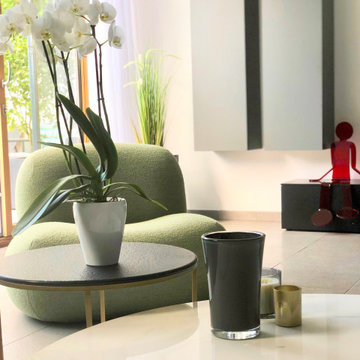
Diseño de biblioteca en casa abierta contemporánea grande sin chimenea y televisor con paredes verdes, suelo de baldosas de cerámica y suelo gris
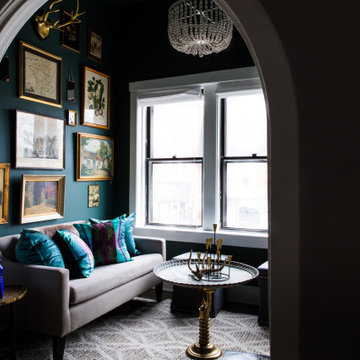
Light drenched TV lounge at the front of the building filled with antique artwork.
Diseño de biblioteca en casa cerrada ecléctica pequeña sin chimenea con paredes verdes, moqueta, televisor independiente y suelo gris
Diseño de biblioteca en casa cerrada ecléctica pequeña sin chimenea con paredes verdes, moqueta, televisor independiente y suelo gris
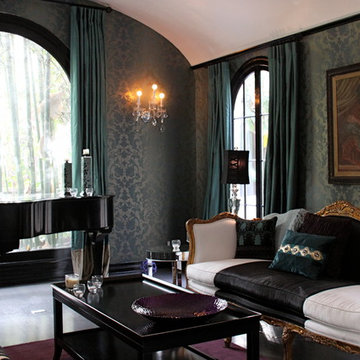
Imagen de salón con rincón musical cerrado tradicional renovado de tamaño medio con paredes verdes, suelo de madera clara, marco de chimenea de yeso y suelo gris
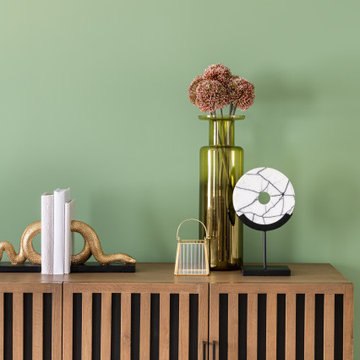
This striking green wall contrasts beautifully with the gold elements on this wooden sideboard.
Modelo de salón para visitas abierto minimalista de tamaño medio con paredes verdes y suelo gris
Modelo de salón para visitas abierto minimalista de tamaño medio con paredes verdes y suelo gris
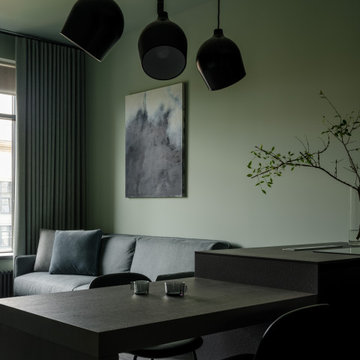
Foto de biblioteca en casa actual de tamaño medio con paredes verdes, televisor retractable y suelo gris
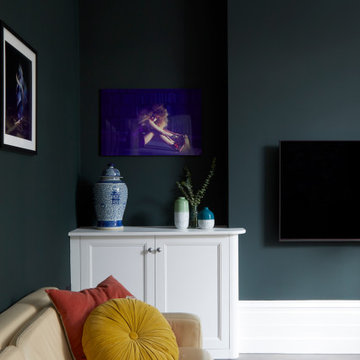
This reception room, bathed in the rich, deep hue of Obsidian Green, exudes a sense of sophistication and modernity. The color choice is bold and enveloping, creating a striking backdrop for the white ceiling and intricate cornicing that adds a classical touch. The room is thoughtfully curated with a mix of contemporary and traditional elements.
In the first view, the plush, off-white sofa adorned with velvet cushions in mustard and rust invites relaxation and comfort. The sideboard, a crisp white, contrasts with the dark walls, topped with a blue-and-white porcelain urn that echoes classic aesthetics. The flat-screen television is mounted unobtrusively, blending seamlessly into the modern lifestyle.
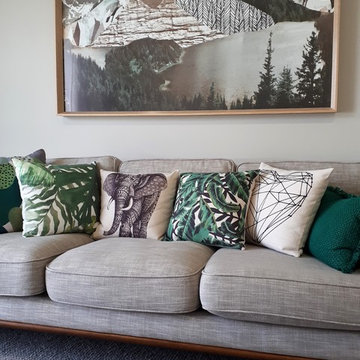
Alatalo Bros interiors by Anni Alatalo
Ejemplo de salón abierto escandinavo con paredes verdes, moqueta y suelo gris
Ejemplo de salón abierto escandinavo con paredes verdes, moqueta y suelo gris
466 ideas para salones con paredes verdes y suelo gris
1
