10.021 ideas para salones con barra de bar
Filtrar por
Presupuesto
Ordenar por:Popular hoy
61 - 80 de 10.021 fotos
Artículo 1 de 3

With an elegant bar on one side and a cozy fireplace on the other, this sitting room is sure to keep guests happy and entertained. Custom cabinetry and mantel, Neolith counter top and fireplace surround, and shiplap accents finish this room.
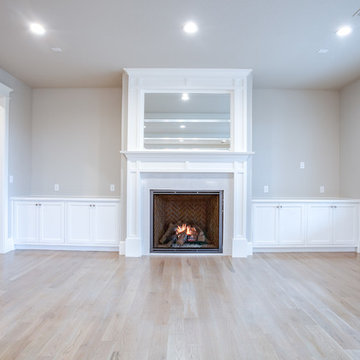
Ariana with ANM Photography
Ejemplo de salón con barra de bar abierto tradicional grande sin televisor con paredes grises, suelo de madera clara, todas las chimeneas y marco de chimenea de baldosas y/o azulejos
Ejemplo de salón con barra de bar abierto tradicional grande sin televisor con paredes grises, suelo de madera clara, todas las chimeneas y marco de chimenea de baldosas y/o azulejos

Ejemplo de salón con barra de bar tipo loft tradicional renovado extra grande sin chimenea con paredes blancas, suelo de mármol y televisor colgado en la pared
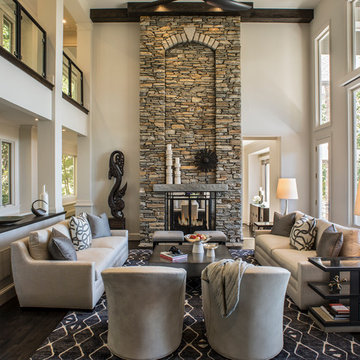
Photography by: David Dietrich Renovation by: Tom Vorys, Cornerstone Construction Cabinetry by: Benbow & Associates Countertops by: Solid Surface Specialties Appliances & Plumbing: Ferguson Lighting Design: David Terry Lighting Fixtures: Lux Lighting
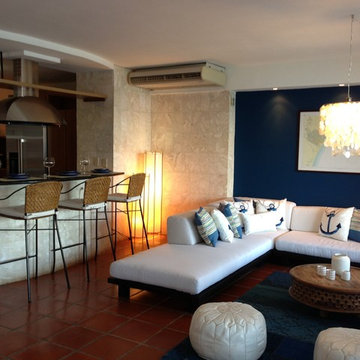
Home and Details Inc. by Jeannette de las Casas
Diseño de salón con barra de bar abierto costero de tamaño medio sin chimenea y televisor con paredes azules, suelo de baldosas de terracota y suelo rojo
Diseño de salón con barra de bar abierto costero de tamaño medio sin chimenea y televisor con paredes azules, suelo de baldosas de terracota y suelo rojo
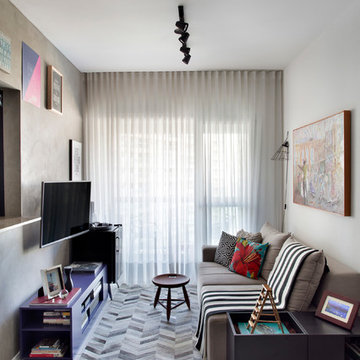
Modelo de salón con barra de bar contemporáneo pequeño con paredes grises y televisor colgado en la pared

Modelo de salón con barra de bar abierto retro de tamaño medio sin televisor con paredes blancas, suelo de cemento, todas las chimeneas, marco de chimenea de yeso y suelo marrón
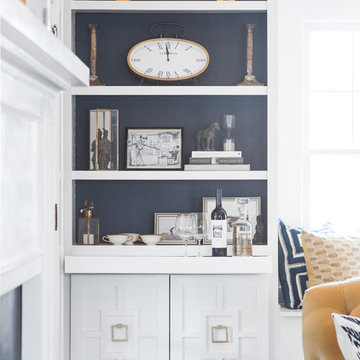
Navy and yellow, navy and gold, navy and mustard, gold glass coffee table, tufted sofa, tufted couch, yellow tufted sofa, yellow tufted couch, mustard tufted sofa, gold chandelier, zanadoo chandelier, black granite fireplace, gold sconces, built in bookshelves, navy bookshelves, painting back of bookshelves, pull out bar top, navy rug, navy geometric rug, french doors, navy velvet chairs, barrel chairs, velvet sofa, navy and yellow pillows, window seat, boll and branch throw. makeshift bar top, pull out bar top
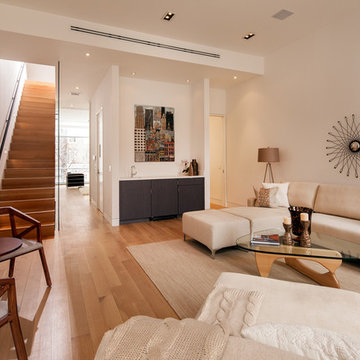
The living room divides into two unique spaces. Nearly 12′-0″ high ceilings offer ample wall space for the display of large scale artwork.
Ejemplo de salón con barra de bar abierto contemporáneo con paredes beige y suelo de madera en tonos medios
Ejemplo de salón con barra de bar abierto contemporáneo con paredes beige y suelo de madera en tonos medios
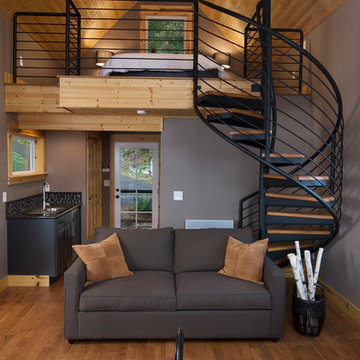
Charles Johnson Design
Modelo de salón con barra de bar tradicional renovado con paredes grises y suelo de madera en tonos medios
Modelo de salón con barra de bar tradicional renovado con paredes grises y suelo de madera en tonos medios
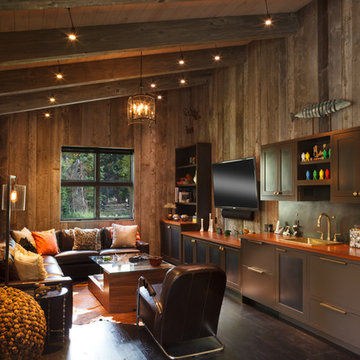
David Swift
Foto de salón con barra de bar rural con suelo de madera oscura y televisor colgado en la pared
Foto de salón con barra de bar rural con suelo de madera oscura y televisor colgado en la pared
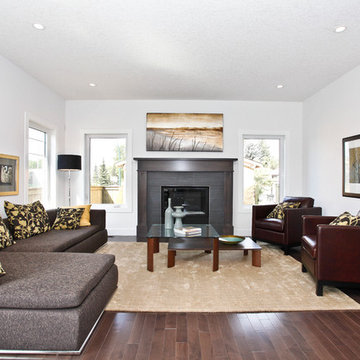
Diseño de salón con barra de bar abierto contemporáneo de tamaño medio sin televisor con paredes blancas, suelo de madera oscura, todas las chimeneas y marco de chimenea de baldosas y/o azulejos

This living room got an upgraded look with the help of new paint, furnishings, fireplace tiling and the installation of a bar area. Our clients like to party and they host very often... so they needed a space off the kitchen where adults can make a cocktail and have a conversation while listening to music. We accomplished this with conversation style seating around a coffee table. We designed a custom built-in bar area with wine storage and beverage fridge, and floating shelves for storing stemware and glasses. The fireplace also got an update with beachy glazed tile installed in a herringbone pattern and a rustic pine mantel. The homeowners are also love music and have a large collection of vinyl records. We commissioned a custom record storage cabinet from Hansen Concepts which is a piece of art and a conversation starter of its own. The record storage unit is made of raw edge wood and the drawers are engraved with the lyrics of the client's favorite songs. It's a masterpiece and will be an heirloom for sure.

Imagen de salón con barra de bar gris y abierto minimalista de tamaño medio con paredes grises, suelo de madera en tonos medios, televisor colgado en la pared y suelo gris

This long space needed flexibility above all else. As frequent hosts to their extended family, we made sure there was plenty of seating to go around, but also met their day-to-day needs with intimate groupings. Much like the kitchen, the family room strikes a balance between the warm brick tones of the fireplace and the handsome green wall finish. Not wanting to miss an opportunity for spunk, we introduced an intricate geometric pattern onto the accent wall giving us a perfect backdrop for the clean lines of the mid-century inspired furniture pieces.

Living: pavimento originale in quadrotti di rovere massello; arredo vintage unito ad arredi disegnati su misura (panca e mobile bar) Tavolo in vetro con gambe anni 50; sedie da regista; divano anni 50 con nuovo tessuto blu/verde in armonia con il colore blu/verde delle pareti. Poltroncine anni 50 danesi; camino originale. Lampada tavolo originale Albini.

This open concept design family room remodel flows seamlessly between the living spaces and is ideal for everyday living. A white sectional couch, solid wood frame upholstered arm chairs and a pair of classic gray 2-drawer sideboards and chic gold round mirrors flank the updated fireplace finished in a timeless honed herringbone marble tile surround and marble slab hearth.

Modelo de salón con barra de bar abierto grande con paredes blancas, suelo de madera en tonos medios, chimenea lineal, piedra de revestimiento, televisor colgado en la pared, suelo marrón y madera

Great room kitchen. Removed load bearing wall, relocated staircase, added new floating staircase, skylights and large twelve foot sliding glass doors. Replaced fireplace with contemporary ribbon fireplace and tile surround.

Photographer: Ryan Gamma
Modelo de salón con barra de bar abierto moderno de tamaño medio con paredes blancas, suelo de baldosas de porcelana, chimenea lineal, marco de chimenea de piedra, televisor colgado en la pared y suelo marrón
Modelo de salón con barra de bar abierto moderno de tamaño medio con paredes blancas, suelo de baldosas de porcelana, chimenea lineal, marco de chimenea de piedra, televisor colgado en la pared y suelo marrón
10.021 ideas para salones con barra de bar
4