10.024 ideas para salones con barra de bar
Filtrar por
Presupuesto
Ordenar por:Popular hoy
21 - 40 de 10.024 fotos
Artículo 1 de 3

Brady Architectural Photography
Modelo de salón con barra de bar abierto actual de tamaño medio con paredes blancas, suelo de cemento y suelo gris
Modelo de salón con barra de bar abierto actual de tamaño medio con paredes blancas, suelo de cemento y suelo gris
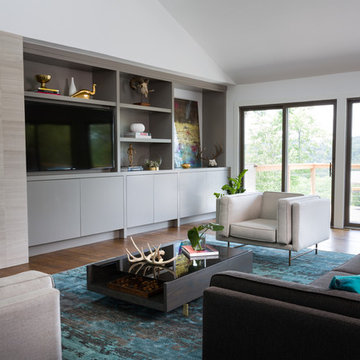
Whit Preston
Foto de salón con barra de bar abierto minimalista grande con paredes blancas, suelo de madera en tonos medios, todas las chimeneas, marco de chimenea de baldosas y/o azulejos, pared multimedia y suelo marrón
Foto de salón con barra de bar abierto minimalista grande con paredes blancas, suelo de madera en tonos medios, todas las chimeneas, marco de chimenea de baldosas y/o azulejos, pared multimedia y suelo marrón

Photo Credit: Aaron Leitz
Foto de salón con barra de bar abierto minimalista con suelo de pizarra, todas las chimeneas y marco de chimenea de hormigón
Foto de salón con barra de bar abierto minimalista con suelo de pizarra, todas las chimeneas y marco de chimenea de hormigón

A pre-war West Village bachelor pad inspired by classic mid-century modern designs, mixed with some industrial, traveled, and street style influences. Our client took inspiration from both his travels as well as his city (NY!), and we really wanted to incorporate that into the design. For the living room we painted the walls a warm but light grey, and we mixed some more rustic furniture elements, (like the reclaimed wood coffee table) with some classic mid-century pieces (like the womb chair) to create a multi-functional kitchen/living/dining space. Using a versatile kitchen cart with a mirror above it, we created a small bar area, which was definitely on our client's wish list!
Photos by Matthew Williams
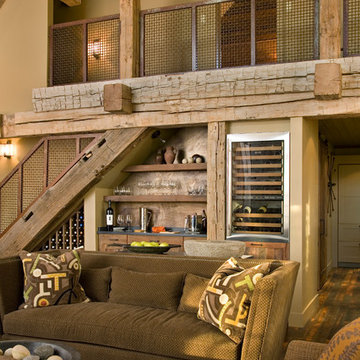
Photo by Gordon Gregory, Interior design by Carter Kay Interiors.
Ejemplo de salón con barra de bar abierto rural de tamaño medio con paredes beige
Ejemplo de salón con barra de bar abierto rural de tamaño medio con paredes beige
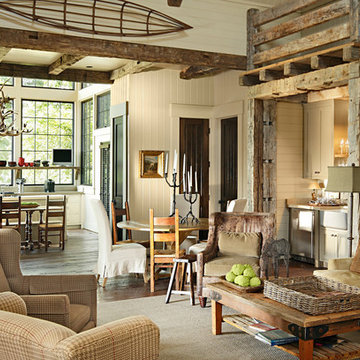
Featured in Southern Living, May 2013.
This project began with an existing house of most humble beginnings and the final product really eclipsed the original structure. On a wonderful working farm with timber farming, horse barns and lots of large lakes and wild game the new layout enables a much fuller enjoyment of nature for this family and their friends. The look and feel is just as natural as its setting- stone and cedar shakes with lots of porches and as the owner likes to say, lots of space for animal heads on the wall!
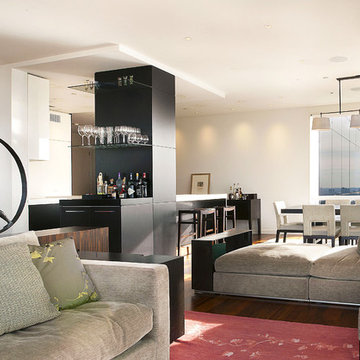
the living room, sitting room, dining room, and kitchen of this apartment all flow into one another. the living room to dining room transition is made with the green chaise lounge. the wenge wood used in the kitchen cabinetry is also used as paneling to wrap a column in between the kitchen and the sitting room. there are glass shelves at the separations of the panels to store glassware. Wenge is used again in the sitting room built-ins. here they are a floating desk in front of the window which overlooks central park and a side bookcase in the corner. all of the rugs were custom made in tibet with the exception of the dining room rug which is a silk persian rug.

Level Three: We selected a suspension light (metal, glass and silver-leaf) as a key feature of the living room seating area to counter the bold fireplace. It lends drama (albeit, subtle) to the room with its abstract shapes. The silver planes become ephemeral when they reflect and refract the environment: high storefront windows overlooking big blue skies, roaming clouds and solid mountain vistas.
Photograph © Darren Edwards, San Diego

Custom glass mosaic tile and a mix of natural materials bring an wow feature to this bar face.
Ejemplo de salón con barra de bar abierto minimalista de tamaño medio con paredes beige, suelo de travertino, chimenea de doble cara, marco de chimenea de metal y suelo beige
Ejemplo de salón con barra de bar abierto minimalista de tamaño medio con paredes beige, suelo de travertino, chimenea de doble cara, marco de chimenea de metal y suelo beige
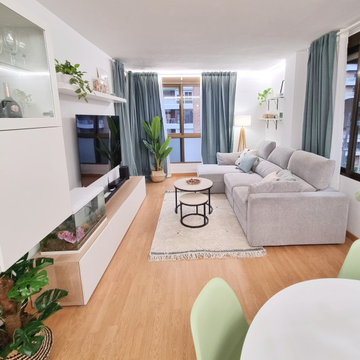
Ejemplo de salón con barra de bar cerrado y blanco y madera escandinavo pequeño con paredes blancas, suelo laminado, televisor colgado en la pared, suelo marrón y cortinas

Modelo de salón con barra de bar tipo loft contemporáneo grande con suelo de cemento, todas las chimeneas, marco de chimenea de piedra y madera

Dane and his team were originally hired to shift a few rooms around when the homeowners' son left for college. He created well-functioning spaces for all, spreading color along the way. And he didn't waste a thing.
Project designed by Boston interior design studio Dane Austin Design. They serve Boston, Cambridge, Hingham, Cohasset, Newton, Weston, Lexington, Concord, Dover, Andover, Gloucester, as well as surrounding areas.
For more about Dane Austin Design, click here: https://daneaustindesign.com/
To learn more about this project, click here:
https://daneaustindesign.com/south-end-brownstone

With an elegant bar on one side and a cozy fireplace on the other, this sitting room is sure to keep guests happy and entertained. Custom cabinetry and mantel, Neolith counter top and fireplace surround, and shiplap accents finish this room.
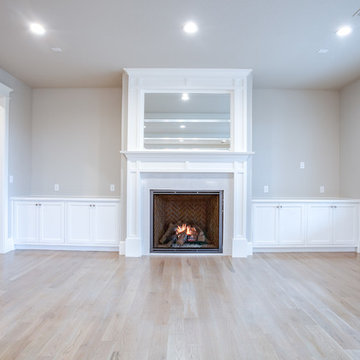
Ariana with ANM Photography
Ejemplo de salón con barra de bar abierto tradicional grande sin televisor con paredes grises, suelo de madera clara, todas las chimeneas y marco de chimenea de baldosas y/o azulejos
Ejemplo de salón con barra de bar abierto tradicional grande sin televisor con paredes grises, suelo de madera clara, todas las chimeneas y marco de chimenea de baldosas y/o azulejos

Ejemplo de salón con barra de bar tipo loft tradicional renovado extra grande sin chimenea con paredes blancas, suelo de mármol y televisor colgado en la pared

Ejemplo de salón con barra de bar cerrado minimalista de tamaño medio con paredes blancas, suelo de madera pintada, todas las chimeneas, marco de chimenea de metal y televisor colgado en la pared
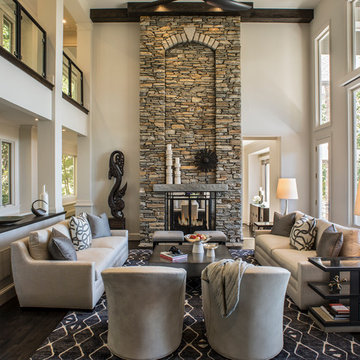
Photography by: David Dietrich Renovation by: Tom Vorys, Cornerstone Construction Cabinetry by: Benbow & Associates Countertops by: Solid Surface Specialties Appliances & Plumbing: Ferguson Lighting Design: David Terry Lighting Fixtures: Lux Lighting
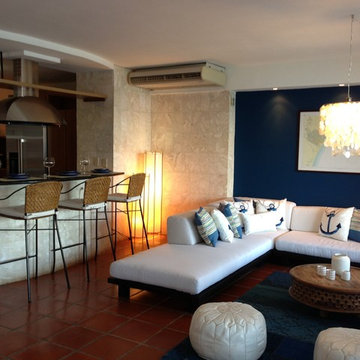
Home and Details Inc. by Jeannette de las Casas
Diseño de salón con barra de bar abierto costero de tamaño medio sin chimenea y televisor con paredes azules, suelo de baldosas de terracota y suelo rojo
Diseño de salón con barra de bar abierto costero de tamaño medio sin chimenea y televisor con paredes azules, suelo de baldosas de terracota y suelo rojo
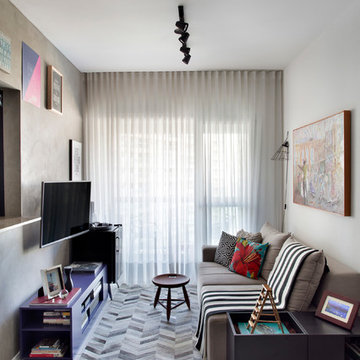
Modelo de salón con barra de bar contemporáneo pequeño con paredes grises y televisor colgado en la pared

Modelo de salón con barra de bar abierto retro de tamaño medio sin televisor con paredes blancas, suelo de cemento, todas las chimeneas, marco de chimenea de yeso y suelo marrón
10.024 ideas para salones con barra de bar
2