702 ideas para salones con barra de bar beige
Filtrar por
Presupuesto
Ordenar por:Popular hoy
1 - 20 de 702 fotos
Artículo 1 de 3

A reimagined empty and dark corner, adding 3 windows and a large corner window seat that connects with the harp of the renovated brick fireplace, while adding ample of storage and an opportunity to gather with friends and family. We also added a small partition that functions as a small bar area serving the dining space.

The high beamed ceilings add to the spacious feeling of this luxury coastal home. Saltillo tiles and a large corner fireplace add to its warmth.
Diseño de salón con barra de bar abierto mediterráneo extra grande con suelo de baldosas de terracota, chimenea de esquina, marco de chimenea de baldosas y/o azulejos y suelo naranja
Diseño de salón con barra de bar abierto mediterráneo extra grande con suelo de baldosas de terracota, chimenea de esquina, marco de chimenea de baldosas y/o azulejos y suelo naranja
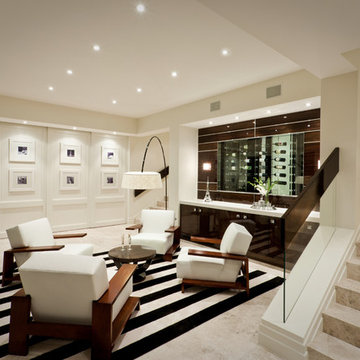
Diseño de salón con barra de bar abierto contemporáneo de tamaño medio con suelo de mármol
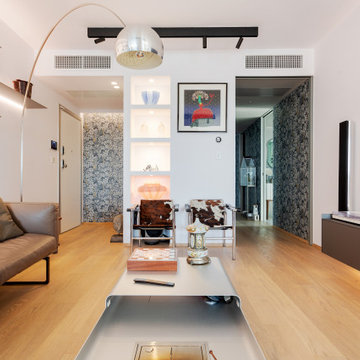
Ejemplo de salón con barra de bar abierto minimalista grande con paredes blancas, suelo de madera clara y televisor colgado en la pared

A pre-war West Village bachelor pad inspired by classic mid-century modern designs, mixed with some industrial, traveled, and street style influences. Our client took inspiration from both his travels as well as his city (NY!), and we really wanted to incorporate that into the design. For the living room we painted the walls a warm but light grey, and we mixed some more rustic furniture elements, (like the reclaimed wood coffee table) with some classic mid-century pieces (like the womb chair) to create a multi-functional kitchen/living/dining space. Using a versatile kitchen cart with a mirror above it, we created a small bar area, which was definitely on our client's wish list!
Photos by Matthew Williams

Dane and his team were originally hired to shift a few rooms around when the homeowners' son left for college. He created well-functioning spaces for all, spreading color along the way. And he didn't waste a thing.
Project designed by Boston interior design studio Dane Austin Design. They serve Boston, Cambridge, Hingham, Cohasset, Newton, Weston, Lexington, Concord, Dover, Andover, Gloucester, as well as surrounding areas.
For more about Dane Austin Design, click here: https://daneaustindesign.com/
To learn more about this project, click here:
https://daneaustindesign.com/south-end-brownstone

Modelo de salón con barra de bar abierto retro de tamaño medio sin televisor con paredes blancas, suelo de cemento, todas las chimeneas, marco de chimenea de yeso y suelo marrón

Great room kitchen. Removed load bearing wall, relocated staircase, added new floating staircase, skylights and large twelve foot sliding glass doors. Replaced fireplace with contemporary ribbon fireplace and tile surround.

Cesar Rubio Photography
Imagen de salón con barra de bar abierto clásico grande con paredes grises, suelo de madera clara, todas las chimeneas, marco de chimenea de madera y pared multimedia
Imagen de salón con barra de bar abierto clásico grande con paredes grises, suelo de madera clara, todas las chimeneas, marco de chimenea de madera y pared multimedia
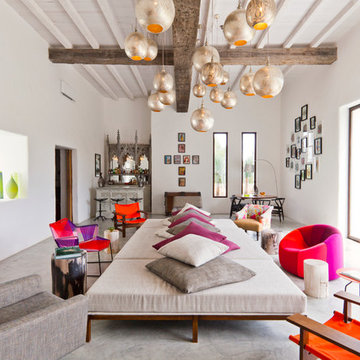
Ejemplo de salón con barra de bar abierto ecléctico sin chimenea y televisor con paredes blancas
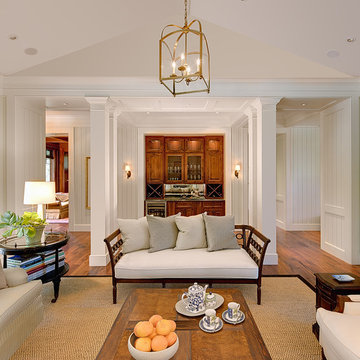
Photo Credit: Holger Obenaus
Description: Built as a refuge for a busy California couple, this creek-side cottage was constructed on land populated with ancient live oaks; sited to preserve the oaks and accentuate the creek-side vistas. The owners wanted their Kiawah home to be less formal than their primary residence, ensuring that it would accommodate 3 – 4 vacationing couples. Volumes, room shapes and arrangements provide classical symmetries, while careful detailing with variations in colors, finishes and furnishings provide soothing spaces for relaxation.

The experience was designed to begin as residents approach the development, we were asked to evoke the Art Deco history of local Paddington Station which starts with a contrast chevron patterned floor leading residents through the entrance. This architectural statement becomes a bold focal point, complementing the scale of the lobbies double height spaces. Brass metal work is layered throughout the space, adding touches of luxury, en-keeping with the development. This starts on entry, announcing ‘Paddington Exchange’ inset within the floor. Subtle and contemporary vertical polished plaster detailing also accentuates the double-height arrival points .
A series of black and bronze pendant lights sit in a crossed pattern to mirror the playful flooring. The central concierge desk has curves referencing Art Deco architecture, as well as elements of train and automobile design.
Completed at HLM Architects

Inspired by fantastic views, there was a strong emphasis on natural materials and lots of textures to create a hygge space.
Making full use of that awkward space under the stairs creating a bespoke made cabinet that could double as a home bar/drinks area

Imagen de salón con barra de bar abierto y blanco grande con paredes blancas, suelo vinílico, estufa de leña, marco de chimenea de ladrillo, televisor colgado en la pared, suelo multicolor, vigas vistas y ladrillo
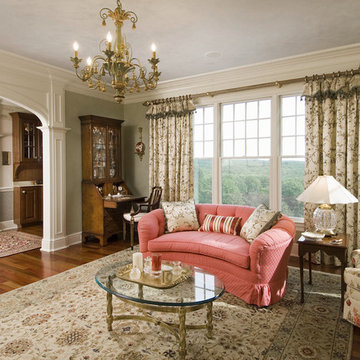
Floral pattern couches, wooden furniture and the use of light pastel color bring a sense of comfort and relaxing atmosphere to the room. For houses with tall ceiling and large windows, chandelier and long window drape makes the best enhancement to bring out the gorgeous look. Since the room is more on the pastel tone, it is best to use lighting that’s warmer, color temperature around 2700K-3000K is the best for enhancing the soft, feminine look.
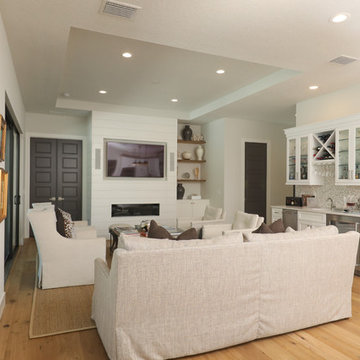
Modern Fireplace with butt joint wood and harvested wood shelves.
Ejemplo de salón con barra de bar marinero pequeño con paredes blancas, suelo de madera clara, chimenea lineal, marco de chimenea de madera y pared multimedia
Ejemplo de salón con barra de bar marinero pequeño con paredes blancas, suelo de madera clara, chimenea lineal, marco de chimenea de madera y pared multimedia
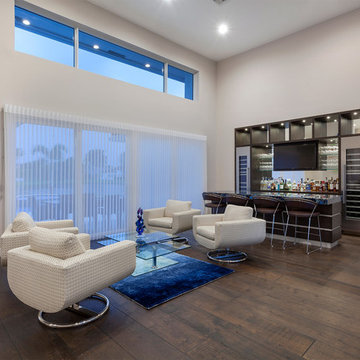
IBI Designs
Foto de salón con barra de bar abierto contemporáneo extra grande con paredes blancas, suelo de madera oscura, pared multimedia y suelo marrón
Foto de salón con barra de bar abierto contemporáneo extra grande con paredes blancas, suelo de madera oscura, pared multimedia y suelo marrón
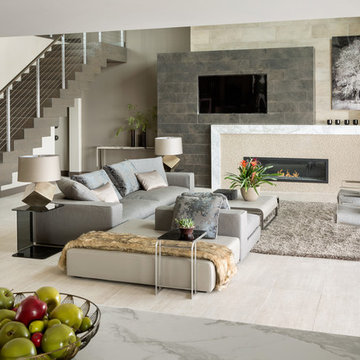
Imagen de salón con barra de bar abierto contemporáneo extra grande con chimenea lineal, pared multimedia, paredes marrones, suelo de madera oscura y suelo marrón
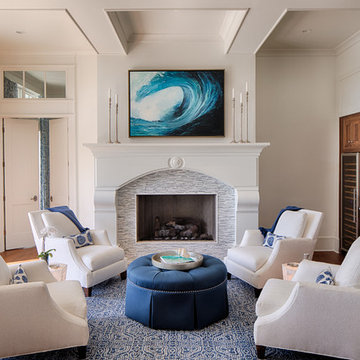
Foto de salón con barra de bar marinero con paredes blancas, suelo de madera en tonos medios, todas las chimeneas y marco de chimenea de baldosas y/o azulejos
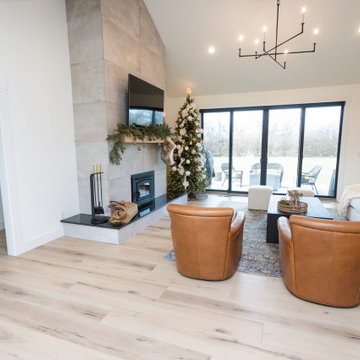
Warm, light, and inviting with characteristic knot vinyl floors that bring a touch of wabi-sabi to every room. This rustic maple style is ideal for Japanese and Scandinavian-inspired spaces.
702 ideas para salones con barra de bar beige
1