300 ideas para salones con barra de bar con suelo laminado
Filtrar por
Presupuesto
Ordenar por:Popular hoy
1 - 20 de 300 fotos

The centerpiece and focal point to this tiny home living room is the grand circular-shaped window which is actually two half-moon windows jointed together where the mango woof bartop is placed. This acts as a work and dining space. Hanging plants elevate the eye and draw it upward to the high ceilings. Colors are kept clean and bright to expand the space. The loveseat folds out into a sleeper and the ottoman/bench lifts to offer more storage. The round rug mirrors the window adding consistency. This tropical modern coastal Tiny Home is built on a trailer and is 8x24x14 feet. The blue exterior paint color is called cabana blue. The large circular window is quite the statement focal point for this how adding a ton of curb appeal. The round window is actually two round half-moon windows stuck together to form a circle. There is an indoor bar between the two windows to make the space more interactive and useful- important in a tiny home. There is also another interactive pass-through bar window on the deck leading to the kitchen making it essentially a wet bar. This window is mirrored with a second on the other side of the kitchen and the are actually repurposed french doors turned sideways. Even the front door is glass allowing for the maximum amount of light to brighten up this tiny home and make it feel spacious and open. This tiny home features a unique architectural design with curved ceiling beams and roofing, high vaulted ceilings, a tiled in shower with a skylight that points out over the tongue of the trailer saving space in the bathroom, and of course, the large bump-out circle window and awning window that provides dining spaces.

The Cerulean Blues became more than a pop color in this living room. Here they speak as part of the wall painting, glass cylinder lamp, X-Bench from JA, and the geometric area rug pattern. These blues run like a thread thoughout the room, binding these cohesive elements together. Downtown High Rise Apartment, Stratus, Seattle, WA. Belltown Design. Photography by Robbie Liddane and Paula McHugh

The centerpiece and focal point to this tiny home living room is the grand circular-shaped window which is actually two half-moon windows jointed together where the mango woof bar-top is placed. This acts as a work and dining space. Hanging plants elevate the eye and draw it upward to the high ceilings. Colors are kept clean and bright to expand the space. The love-seat folds out into a sleeper and the ottoman/bench lifts to offer more storage. The round rug mirrors the window adding consistency. This tropical modern coastal Tiny Home is built on a trailer and is 8x24x14 feet. The blue exterior paint color is called cabana blue. The large circular window is quite the statement focal point for this how adding a ton of curb appeal. The round window is actually two round half-moon windows stuck together to form a circle. There is an indoor bar between the two windows to make the space more interactive and useful- important in a tiny home. There is also another interactive pass-through bar window on the deck leading to the kitchen making it essentially a wet bar. This window is mirrored with a second on the other side of the kitchen and the are actually repurposed french doors turned sideways. Even the front door is glass allowing for the maximum amount of light to brighten up this tiny home and make it feel spacious and open. This tiny home features a unique architectural design with curved ceiling beams and roofing, high vaulted ceilings, a tiled in shower with a skylight that points out over the tongue of the trailer saving space in the bathroom, and of course, the large bump-out circle window and awning window that provides dining spaces.

Large living room with fireplace, Two small windows flank the fireplace and allow for more natural ligh to be added to the space. The green accent walls also flanking the fireplace adds depth to this modern styled living room.
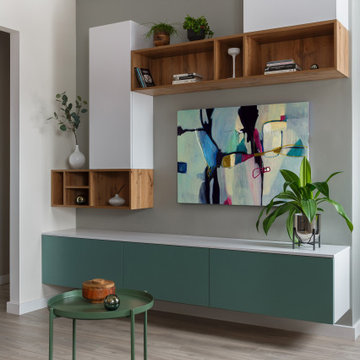
Modelo de salón con barra de bar abierto minimalista de tamaño medio con paredes beige, suelo laminado, todas las chimeneas, marco de chimenea de piedra, televisor colgado en la pared y suelo beige
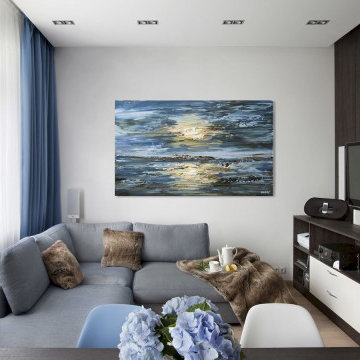
Функциональный ремонт двухкомнатной квартиры в современном стиле
Diseño de salón con barra de bar blanco y madera contemporáneo de tamaño medio sin chimenea con paredes grises, suelo laminado, televisor colgado en la pared, suelo beige y papel pintado
Diseño de salón con barra de bar blanco y madera contemporáneo de tamaño medio sin chimenea con paredes grises, suelo laminado, televisor colgado en la pared, suelo beige y papel pintado
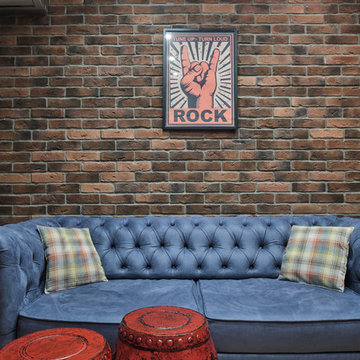
Ejemplo de salón con barra de bar cerrado urbano pequeño con paredes multicolor, suelo laminado, televisor colgado en la pared y suelo beige
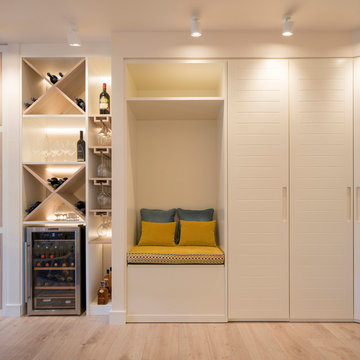
Proyecto de decoración, dirección y ejecución de obra: Sube Interiorismo www.subeinteriorismo.com
Fotografía Erlantz Biderbost
Foto de salón con barra de bar abierto clásico renovado grande sin chimenea con paredes blancas, suelo laminado, pared multimedia y suelo amarillo
Foto de salón con barra de bar abierto clásico renovado grande sin chimenea con paredes blancas, suelo laminado, pared multimedia y suelo amarillo
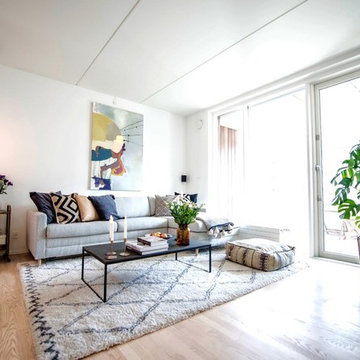
Homewings designer Michael combined Louise’s love for Scandinavian design with unique mementos from her time in Morocco for a minimalistic interior with an exotic flair. The chosen furnishings makes the living space feel bright and open and allows the owners to slowly add to the accessories with special items collected from trips around the world.
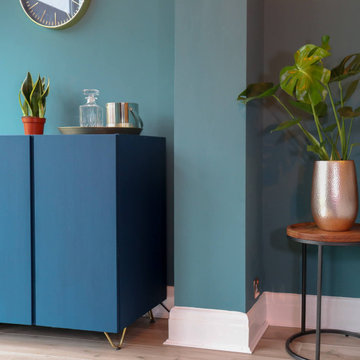
We were briefed to carry out an interior design and specification proposal so that the client could implement the work themselves. The goal was to modernise this space with a bold colour scheme, come up with an alternative solution for the fireplace to make it less imposing, and create a social hub for entertaining friends and family with added seating and storage. The space needed to function for lots of different purposes such as watching the football with friends, a space that was safe enough for their baby to play and store toys, with finishes that are durable enough for family life. The room design included an Ikea hack drinks cabinet which was customised with a lick of paint and new feet, seating for up to seven people and extra storage for their babies toys to be hidden from sight.
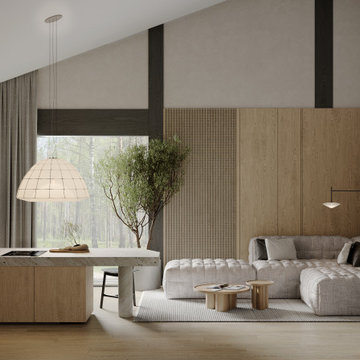
Imagen de salón con barra de bar blanco y madera actual grande sin chimenea con paredes beige, suelo laminado, televisor colgado en la pared, suelo beige, vigas vistas y panelado
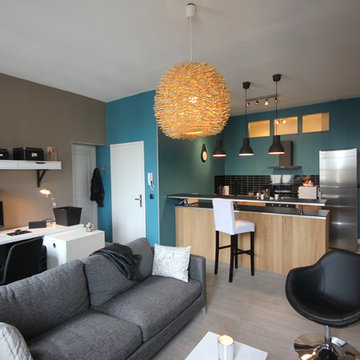
DOREA deco
Diseño de salón con barra de bar abierto moderno pequeño sin televisor con paredes azules, suelo laminado y suelo gris
Diseño de salón con barra de bar abierto moderno pequeño sin televisor con paredes azules, suelo laminado y suelo gris
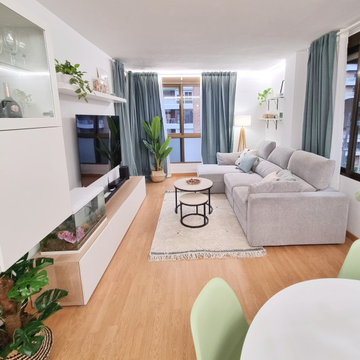
Ejemplo de salón con barra de bar cerrado y blanco y madera escandinavo pequeño con paredes blancas, suelo laminado, televisor colgado en la pared, suelo marrón y cortinas
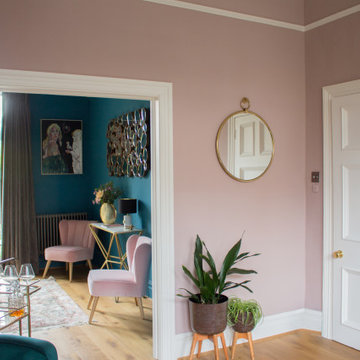
Two Victorian terrace reception rooms have been knocked into one, each has been given its own clearly defined style and function, but together they make a strong style statement. Colours are central to these rooms, with strong teals offset by blush pinks, and they are finished off with antiqued mirrored tiles and brass and gold accents.
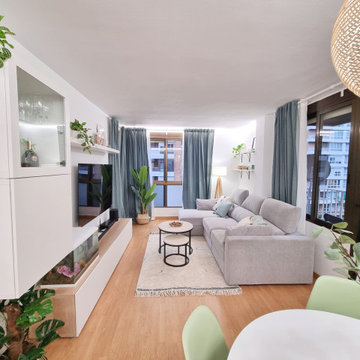
Ejemplo de salón con barra de bar cerrado y blanco y madera nórdico pequeño con paredes blancas, suelo laminado, televisor colgado en la pared, suelo marrón y cortinas
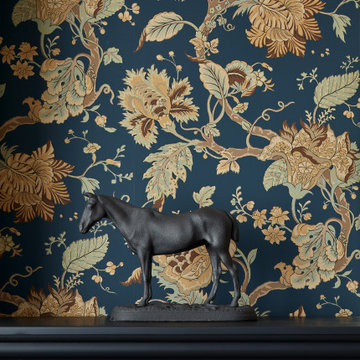
Imagen de salón con barra de bar tradicional grande sin chimenea con paredes azules, suelo laminado, televisor colgado en la pared, suelo marrón, bandeja y papel pintado
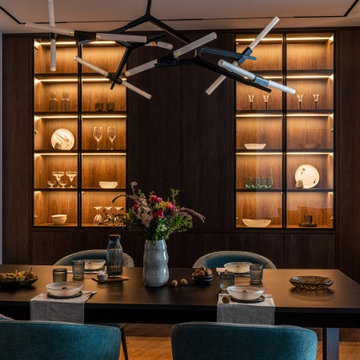
Гостиная в скандинавском стиле. Сочетание серого, синего, малинового и коричневого. Оригинальные светильники.
Living room in Scandinavian style. A combination of gray, blue, raspberry and brown. Original lamps.
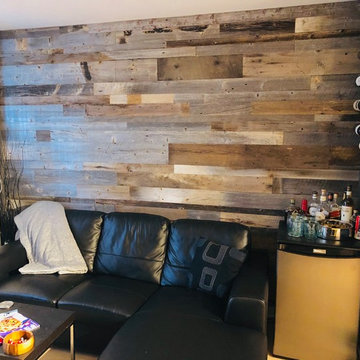
Diseño de salón con barra de bar cerrado industrial pequeño con paredes marrones, suelo laminado, pared multimedia y suelo beige
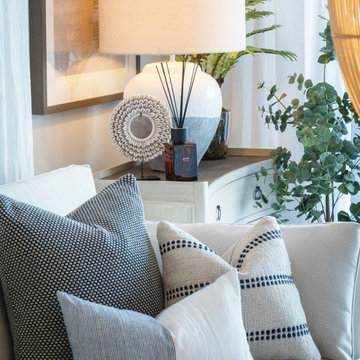
Gracing the coast of Shanklin, on the Isle of Wight, we are proud to showcase the full transformation of this beautiful apartment, including new bathroom and completely bespoke kitchen, lovingly designed and created by the Wooldridge Interiors team!
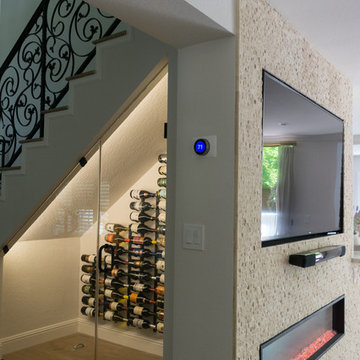
Ejemplo de salón con barra de bar tradicional renovado pequeño con suelo laminado, marco de chimenea de piedra, pared multimedia y suelo marrón
300 ideas para salones con barra de bar con suelo laminado
1