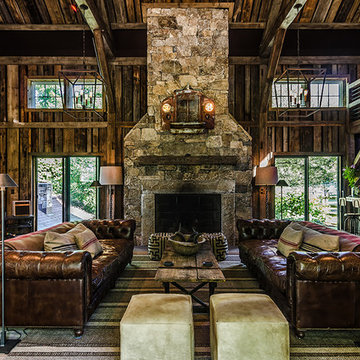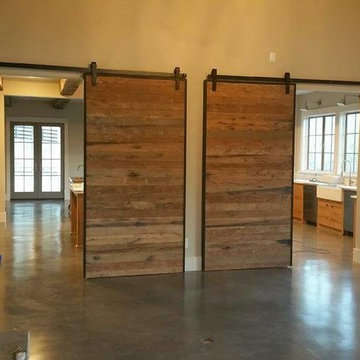426 ideas para salas de estar rústicas extra grandes
Filtrar por
Presupuesto
Ordenar por:Popular hoy
161 - 180 de 426 fotos
Artículo 1 de 3
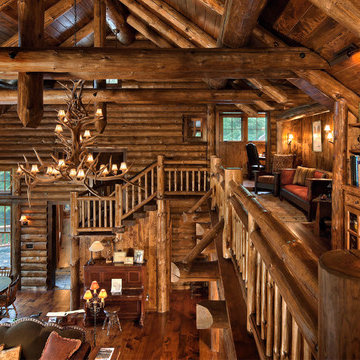
Pete Sieger
Foto de sala de estar con biblioteca abierta rústica extra grande con suelo de madera oscura, todas las chimeneas y marco de chimenea de piedra
Foto de sala de estar con biblioteca abierta rústica extra grande con suelo de madera oscura, todas las chimeneas y marco de chimenea de piedra
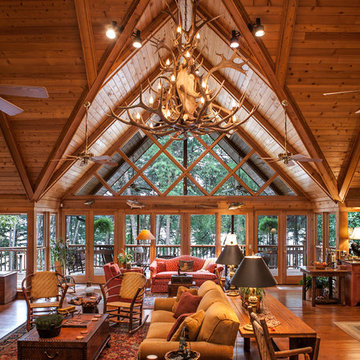
Brandon McAlister
Foto de sala de estar abierta rústica extra grande con suelo de madera en tonos medios, todas las chimeneas y marco de chimenea de piedra
Foto de sala de estar abierta rústica extra grande con suelo de madera en tonos medios, todas las chimeneas y marco de chimenea de piedra
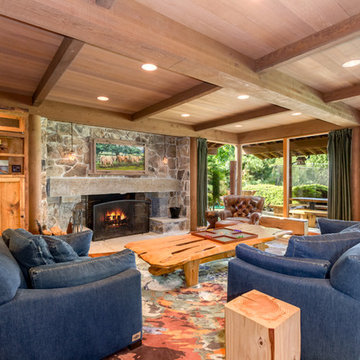
Caleb Melvin
Ejemplo de sala de estar abierta rural extra grande con suelo de madera en tonos medios, todas las chimeneas y marco de chimenea de piedra
Ejemplo de sala de estar abierta rural extra grande con suelo de madera en tonos medios, todas las chimeneas y marco de chimenea de piedra
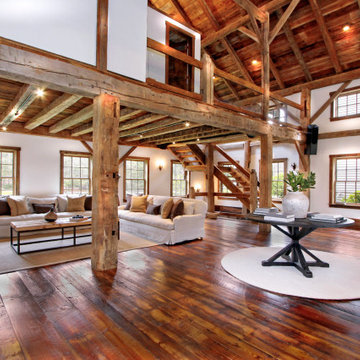
This magnificent barn home staged by BA Staging & Interiors features over 10,000 square feet of living space, 6 bedrooms, 6 bathrooms and is situated on 17.5 beautiful acres. Contemporary furniture with a rustic flare was used to create a luxurious and updated feeling while showcasing the antique barn architecture.
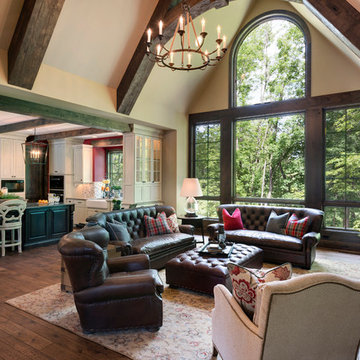
Builder: Stonewood, LLC. - Interior Designer: Studio M Interiors/Mingle - Photo: Spacecrafting Photography
Diseño de sala de estar abierta rural extra grande con paredes beige, suelo de madera en tonos medios, marco de chimenea de piedra, televisor colgado en la pared y todas las chimeneas
Diseño de sala de estar abierta rural extra grande con paredes beige, suelo de madera en tonos medios, marco de chimenea de piedra, televisor colgado en la pared y todas las chimeneas
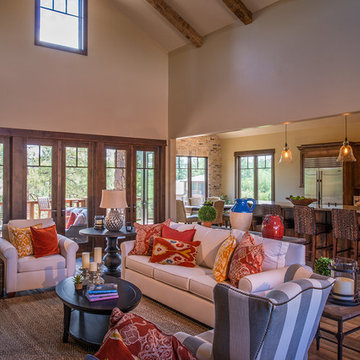
This luxurious cabin boasts both rustic and elegant design styles.
Diseño de sala de estar abierta rústica extra grande con paredes beige, suelo de madera en tonos medios, todas las chimeneas y marco de chimenea de piedra
Diseño de sala de estar abierta rústica extra grande con paredes beige, suelo de madera en tonos medios, todas las chimeneas y marco de chimenea de piedra
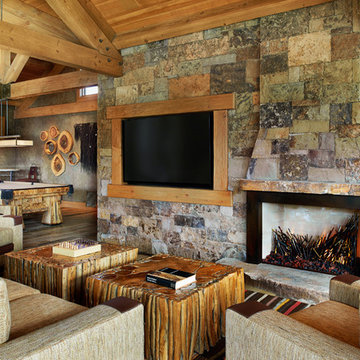
This is a quintessential Colorado home. Massive raw steel beams are juxtaposed with refined fumed larch cabinetry, heavy lashed timber is foiled by the lightness of window walls. Monolithic stone walls lay perpendicular to a curved ridge, organizing the home as they converge in the protected entry courtyard. From here, the walls radiate outwards, both dividing and capturing spacious interior volumes and distinct views to the forest, the meadow, and Rocky Mountain peaks. An exploration in craftmanship and artisanal masonry & timber work, the honesty of organic materials grounds and warms expansive interior spaces.
Collaboration:
Photography
Ron Ruscio
Denver, CO 80202
Interior Design, Furniture, & Artwork:
Fedderly and Associates
Palm Desert, CA 92211
Landscape Architect and Landscape Contractor
Lifescape Associates Inc.
Denver, CO 80205
Kitchen Design
Exquisite Kitchen Design
Denver, CO 80209
Custom Metal Fabrication
Raw Urth Designs
Fort Collins, CO 80524
Contractor
Ebcon, Inc.
Mead, CO 80542
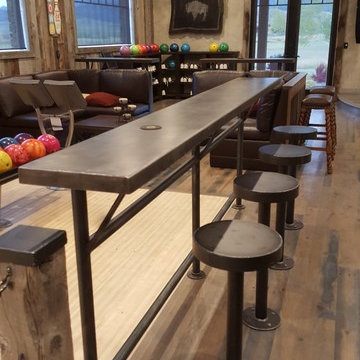
This Party Barn was designed using a mineshaft theme. Our fabrication team brought the builders vision to life. We were able to fabricate the steel mesh walls and track doors for the coat closet, arcade and the wall above the bowling pins. The bowling alleys tables and bar stools have a simple industrial design with a natural steel finish. The chain divider and steel post caps add to the mineshaft look; while the fireplace face and doors add the rustic touch of elegance and relaxation. The industrial theme was further incorporated through out the entire project by keeping open welds on the grab rail, and by using industrial mesh on the handrail around the edge of the loft.
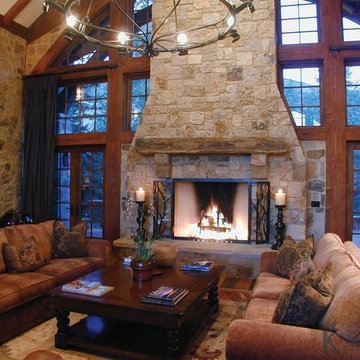
Diseño de sala de estar abierta rural extra grande con suelo de madera en tonos medios, todas las chimeneas y marco de chimenea de piedra
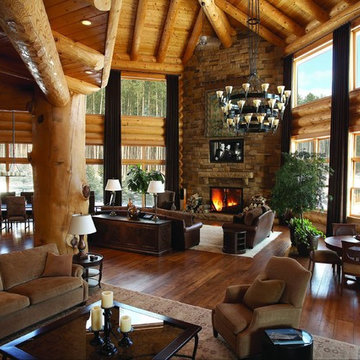
A great room’s warmth defies its impressive scale. Soaring ceilings and expansive views mesh with welcoming seating areas and rich wood tones for the ultimate log home experience combining comfort and luxury
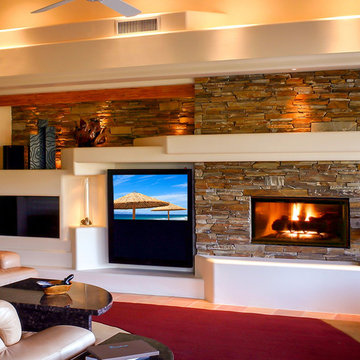
So you bought a TV and the question is "how to display it?" The typical solution, hang it on the wall. DAGR Design Custom Home Theater thinks outside the box creating an entire area focal point. A "one size fits all" concept is NOT what DAGR is about. Our clients look to us for artistic, creative solutions.
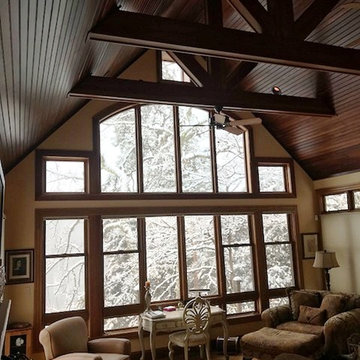
Joe Quinn
Diseño de sala de estar abierta rústica extra grande con paredes beige, suelo de madera clara y suelo gris
Diseño de sala de estar abierta rústica extra grande con paredes beige, suelo de madera clara y suelo gris
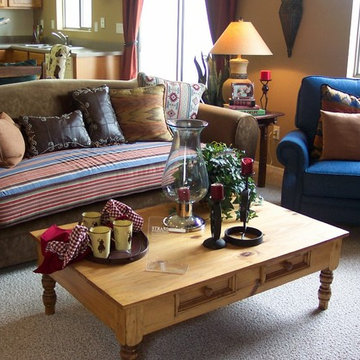
Diseño de sala de estar abierta rústica extra grande con paredes beige, moqueta y televisor retractable
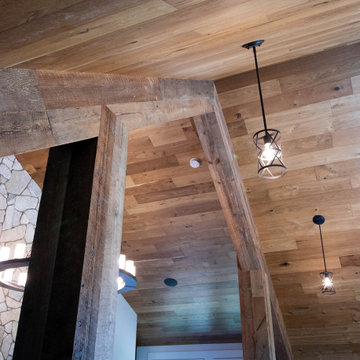
Barn Pros Denali barn apartment model in a 36' x 60' footprint with Ranchwood rustic siding, Classic Equine stalls and Dutch doors. Construction by Red Pine Builders www.redpinebuilders.com
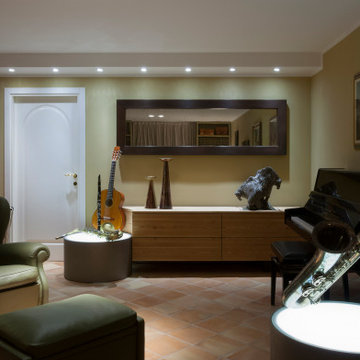
Interior design per una villa privata con tavernetta in stile rustico-contemporaneo. Linee semplici e pulite incontrano materiali ed elementi strutturali rustici. I colori neutri e caldi rendono l'ambiente sofisticato e accogliente.
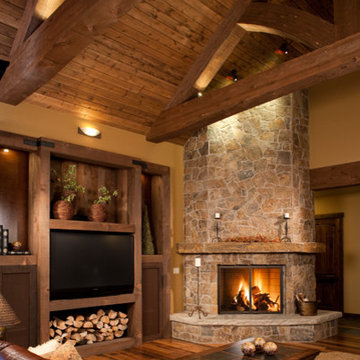
Ejemplo de sala de estar abierta rústica extra grande con paredes amarillas, suelo de madera en tonos medios, chimenea lineal, marco de chimenea de piedra y pared multimedia
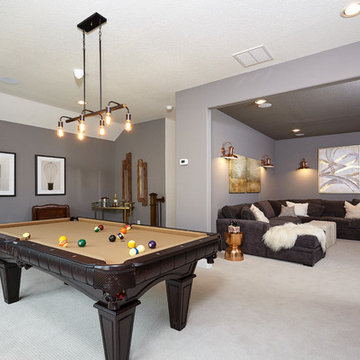
Diseño de sala de juegos en casa abierta rural extra grande con paredes grises, moqueta, televisor colgado en la pared y suelo beige
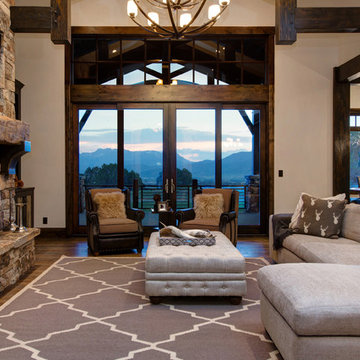
Foto de sala de estar abierta rural extra grande con paredes blancas, moqueta, todas las chimeneas, marco de chimenea de piedra y televisor colgado en la pared
426 ideas para salas de estar rústicas extra grandes
9
