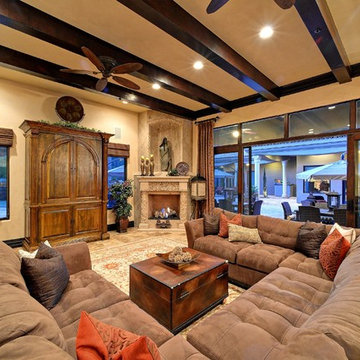426 ideas para salas de estar rústicas extra grandes
Filtrar por
Presupuesto
Ordenar por:Popular hoy
181 - 200 de 426 fotos
Artículo 1 de 3
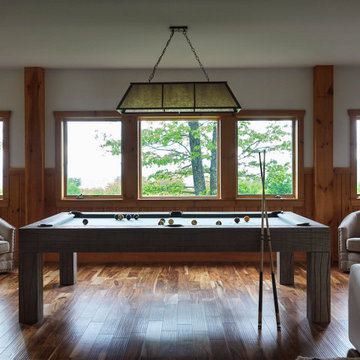
Ejemplo de sala de juegos en casa abierta rústica extra grande con paredes blancas, suelo de madera en tonos medios y suelo marrón
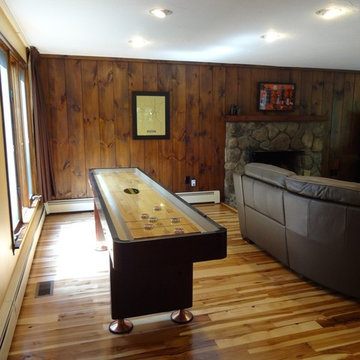
Michael Dangredo installation
Imagen de sala de estar cerrada rústica extra grande con paredes marrones, suelo de madera clara, todas las chimeneas, marco de chimenea de piedra y televisor colgado en la pared
Imagen de sala de estar cerrada rústica extra grande con paredes marrones, suelo de madera clara, todas las chimeneas, marco de chimenea de piedra y televisor colgado en la pared
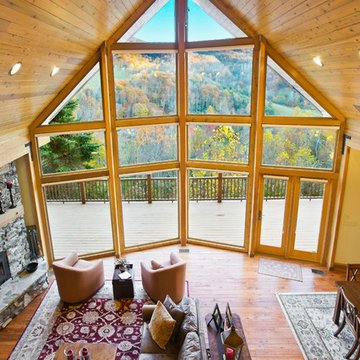
Ejemplo de sala de estar abierta rural extra grande con paredes blancas, suelo de madera en tonos medios, todas las chimeneas y marco de chimenea de piedra
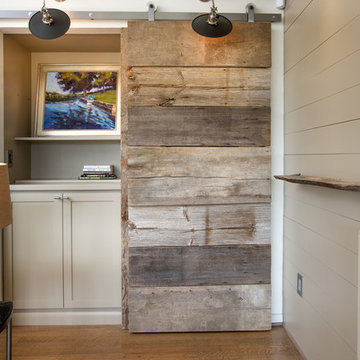
JE Evans Photography
Modelo de sala de estar abierta rústica extra grande con paredes grises, suelo de madera clara, todas las chimeneas, marco de chimenea de madera y televisor colgado en la pared
Modelo de sala de estar abierta rústica extra grande con paredes grises, suelo de madera clara, todas las chimeneas, marco de chimenea de madera y televisor colgado en la pared
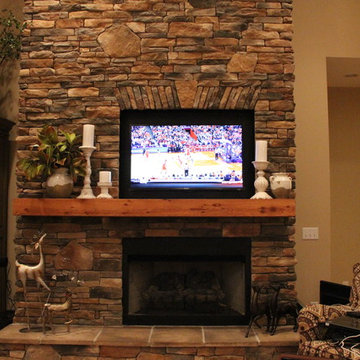
Foto de sala de estar abierta rústica extra grande con suelo de madera oscura, todas las chimeneas, marco de chimenea de piedra, pared multimedia y paredes beige
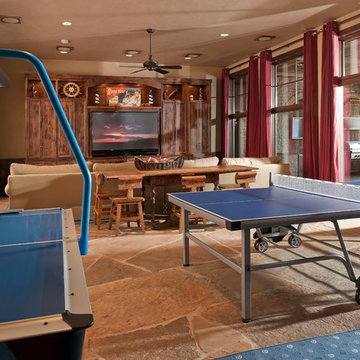
Foto de sala de juegos en casa abierta rural extra grande sin chimenea con paredes beige, suelo de pizarra, pared multimedia y suelo multicolor
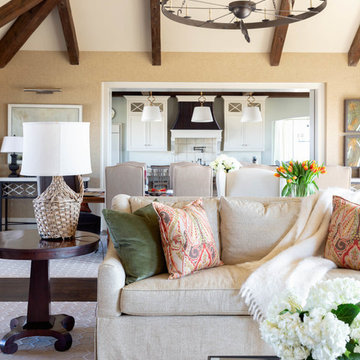
Rustic Great Room Feature with Kitchen in the background; Photography by Marty Paoletta
Imagen de sala de estar abierta rural extra grande con paredes beige, suelo de madera oscura, todas las chimeneas, marco de chimenea de piedra y suelo marrón
Imagen de sala de estar abierta rural extra grande con paredes beige, suelo de madera oscura, todas las chimeneas, marco de chimenea de piedra y suelo marrón
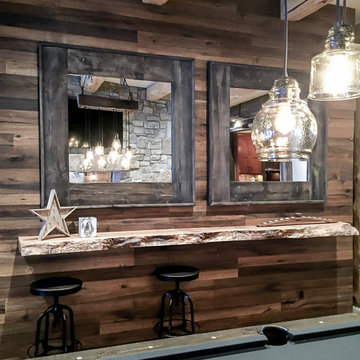
A live edge wood counter provides a place to set your drink and view the game while you wait your turn to shoot pool. White oak flooring by Du Chateau covers the walls to complement the beamed ceilings. Pendant lights from Pottery Barn are hung on a custom timber at multiple levels for a relaxed look. Custom made reclaimed barn wood mirrors continue the rustic theme. Design by Rochelle Lynne Design, Cochrane, Alberta, Canada
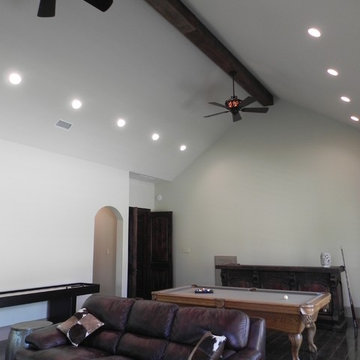
Diseño de sala de juegos en casa cerrada rústica extra grande con paredes beige, suelo de cemento, todas las chimeneas, marco de chimenea de piedra y televisor colgado en la pared
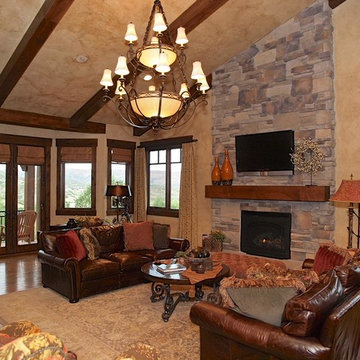
Foto de sala de juegos en casa abierta rural extra grande con paredes beige, suelo de madera clara, todas las chimeneas y televisor colgado en la pared
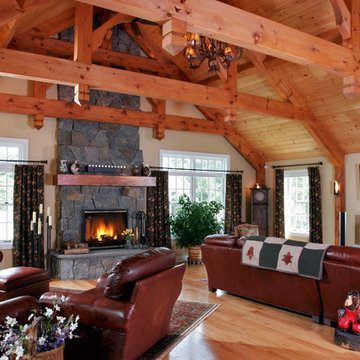
Designed to resemble a rustic Adirondack lodge, this great room addition features abundant natural materials and a Rumford fireplace. A bluestone slab tops the raised hearth, while 4-5” thick split-stone veneer surrounds the fireplace and is carried to the ceiling. A rustic-style beam serving as the mantle complements the new timber trusses and posts.
Scott Bergmann Photography
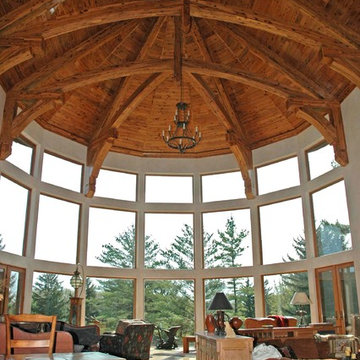
Imagen de sala de estar abierta rural extra grande con paredes blancas y suelo de madera clara
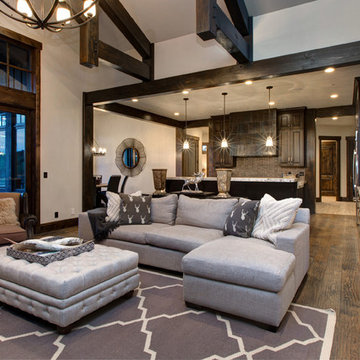
Imagen de sala de estar abierta rural extra grande con paredes blancas, moqueta, todas las chimeneas, marco de chimenea de piedra y televisor colgado en la pared
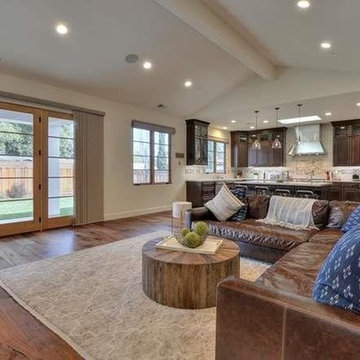
Stunning Family Room with fireplace and wall-mounted TV, and leather L-shaped sectional.
Chef's kitchen, designed for a gourmet cook with fine cabinetry with soft closing drawers, Taj Mahal granite counters and decorative tile backsplash, Thermador appliances, including 48" 6-burner stove top, built in double oven, refrigerator and microwave. Large center island with sink and breakfast bar plus a walk in pantry, impressive great room with fireplace.
Sophisticated Elegance describes this Custom Carmel Style Estate Style Home. Solid Alder wood doors, brilliant wide plank walnut hardwood floors, lots of windows with remote control blinds. This luxurious home has been thoughtfully designed by Chris Spalding for everyday family comforts or grand entertaining.
Grand iron door entry, opens to a spacious floor plan. The interior spans 3,016 sq. ft. of living space and features four bedrooms and three and a half bathrooms.
Private backyard, professionally landscaped.
Feng Shui'ed by Feng Shui Style, and designed by Jennifer A. Emmer and Stacy Carlson
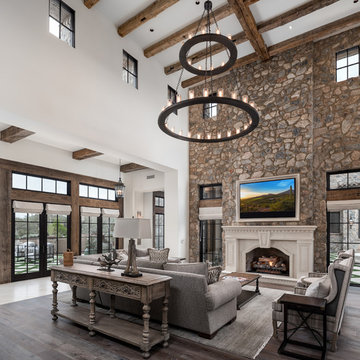
World Renowned Architecture Firm Fratantoni Design created these beautiful Fireplaces for the homes they designed! They design home plans for families all over the world in any size and style. They also have in house Interior Designer Firm Fratantoni Interior Designers and world class Luxury Home Building Firm Fratantoni Luxury Estates! Hire one or all three companies to design and build and or remodel your home!
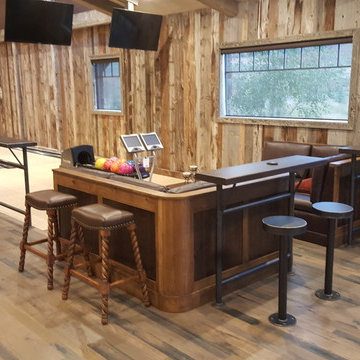
This Party Barn was designed using a mineshaft theme. Our fabrication team brought the builders vision to life. We were able to fabricate the steel mesh walls and track doors for the coat closet, arcade and the wall above the bowling pins. The bowling alleys tables and bar stools have a simple industrial design with a natural steel finish. The chain divider and steel post caps add to the mineshaft look; while the fireplace face and doors add the rustic touch of elegance and relaxation. The industrial theme was further incorporated through out the entire project by keeping open welds on the grab rail, and by using industrial mesh on the handrail around the edge of the loft.
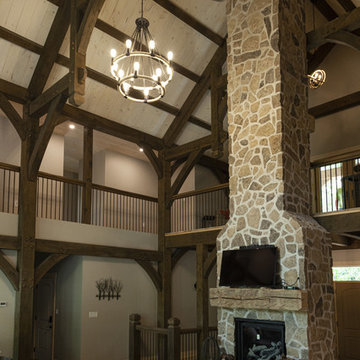
This is the place to relax and enjoy the cottage!
Modelo de sala de estar rústica extra grande
Modelo de sala de estar rústica extra grande
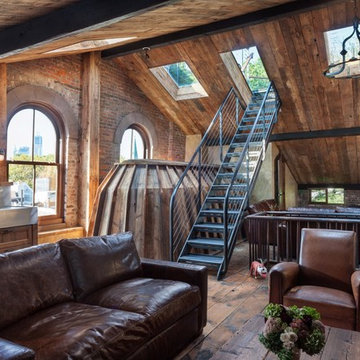
Imagen de sala de estar tipo loft rural extra grande con paredes marrones y suelo de madera en tonos medios
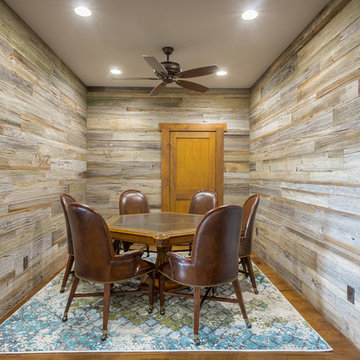
Photography by Bernard Russo
Foto de sala de juegos en casa cerrada rural extra grande sin chimenea con paredes grises, suelo de madera en tonos medios y televisor independiente
Foto de sala de juegos en casa cerrada rural extra grande sin chimenea con paredes grises, suelo de madera en tonos medios y televisor independiente
426 ideas para salas de estar rústicas extra grandes
10
