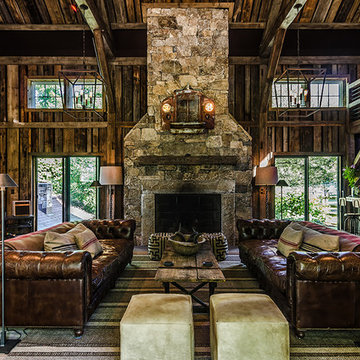426 ideas para salas de estar rústicas extra grandes
Ordenar por:Popular hoy
101 - 120 de 426 fotos
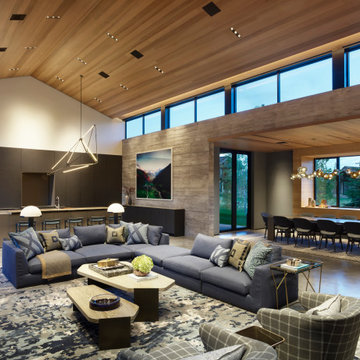
Diseño de sala de estar abierta y abovedada rural extra grande con paredes multicolor, suelo de cemento, suelo gris y madera

Stunning 2 story vaulted great room with reclaimed douglas fir beams from Montana. Open webbed truss design with metal accents and a stone fireplace set off this incredible room.

Live anywhere, build anything. The iconic Golden Eagle name is recognized the world over – forever tied to the freedom of customizing log homes around the world.
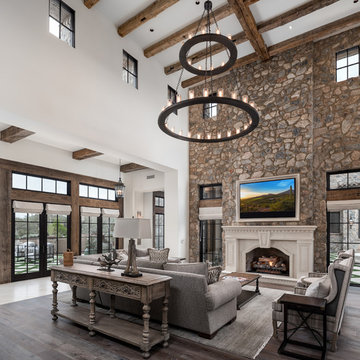
World Renowned Architecture Firm Fratantoni Design created these beautiful Fireplaces for the homes they designed! They design home plans for families all over the world in any size and style. They also have in house Interior Designer Firm Fratantoni Interior Designers and world class Luxury Home Building Firm Fratantoni Luxury Estates! Hire one or all three companies to design and build and or remodel your home!
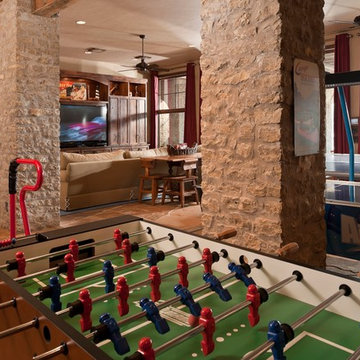
Foto de sala de juegos en casa abierta rústica extra grande sin chimenea con paredes beige, suelo de pizarra, pared multimedia y suelo multicolor
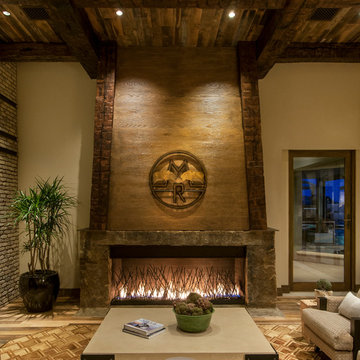
Mark Boislcair
Foto de sala de estar cerrada rústica extra grande con paredes beige, suelo de madera en tonos medios, todas las chimeneas, marco de chimenea de metal y televisor retractable
Foto de sala de estar cerrada rústica extra grande con paredes beige, suelo de madera en tonos medios, todas las chimeneas, marco de chimenea de metal y televisor retractable

We love these arched entryways, vaulted ceilings, exposed beams, and wood flooring.
Diseño de sala de estar abierta rural extra grande con paredes multicolor, suelo de madera oscura, todas las chimeneas, marco de chimenea de piedra, televisor colgado en la pared, suelo multicolor, vigas vistas y ladrillo
Diseño de sala de estar abierta rural extra grande con paredes multicolor, suelo de madera oscura, todas las chimeneas, marco de chimenea de piedra, televisor colgado en la pared, suelo multicolor, vigas vistas y ladrillo
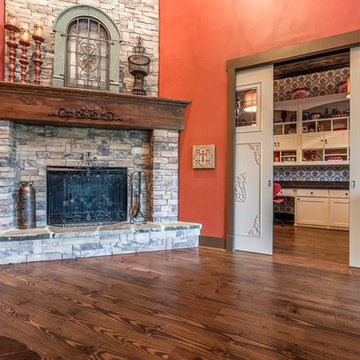
Foto de sala de estar abierta rústica extra grande con paredes rojas, suelo de madera en tonos medios, todas las chimeneas, marco de chimenea de piedra y televisor colgado en la pared
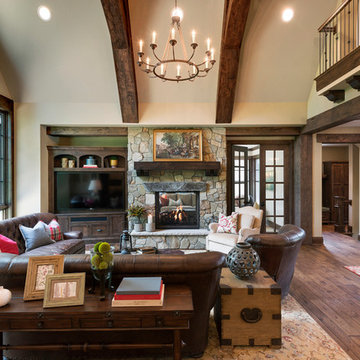
Builder: Stonewood, LLC. - Interior Designer: Studio M Interiors/Mingle - Photo: Spacecrafting Photography
Ejemplo de sala de estar abierta rural extra grande con paredes beige, suelo de madera en tonos medios, chimenea de doble cara, marco de chimenea de piedra y televisor colgado en la pared
Ejemplo de sala de estar abierta rural extra grande con paredes beige, suelo de madera en tonos medios, chimenea de doble cara, marco de chimenea de piedra y televisor colgado en la pared
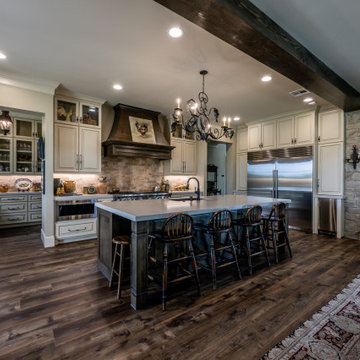
The exposed beam frames the island, vent hood and backsplash which together balance the stunning stone fireplace on the opposite end of this open concept kitchen, dining, and great room. This home built one acreage offers refined rustic elegance for daily living and entertaining.
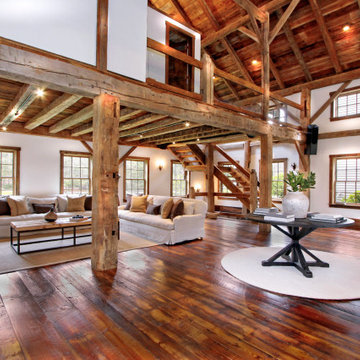
This magnificent barn home staged by BA Staging & Interiors features over 10,000 square feet of living space, 6 bedrooms, 6 bathrooms and is situated on 17.5 beautiful acres. Contemporary furniture with a rustic flare was used to create a luxurious and updated feeling while showcasing the antique barn architecture.
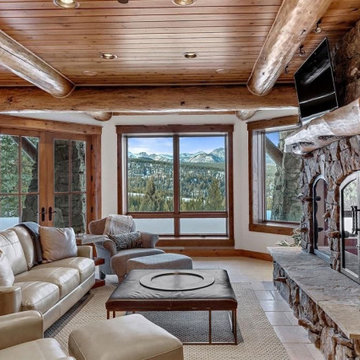
This loge has the perfect spot to relax in front of the fire after grabbing yourself a drink at the bar. Watch the game with your ski buddies and enjoy the wood and stone surroundings

Home built by Arjay Builders Inc.
Modelo de sala de juegos en casa cerrada rústica extra grande con paredes beige, moqueta, todas las chimeneas, marco de chimenea de piedra y pared multimedia
Modelo de sala de juegos en casa cerrada rústica extra grande con paredes beige, moqueta, todas las chimeneas, marco de chimenea de piedra y pared multimedia
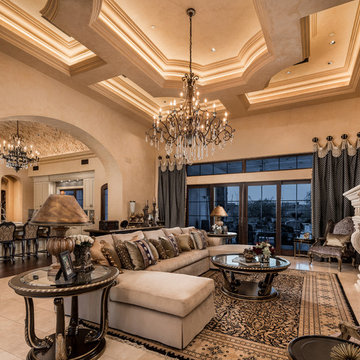
World Renowned Architecture Firm Fratantoni Design created these Beautiful Homes! They design home plans for families all over the world in any size and style. They also have in house Interior Designer Firm Fratantoni Interior Designers and world class Luxury Home Building Firm Fratantoni Luxury Estates! Hire one or all three companies to design and build and or remodel your home!
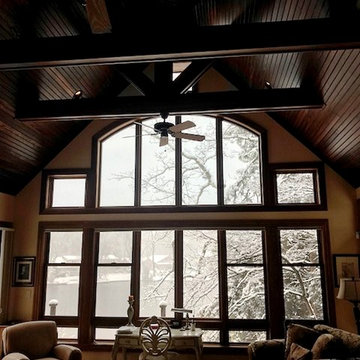
Joe Quinn
Ejemplo de sala de estar abierta rústica extra grande con paredes beige, suelo de madera clara y suelo gris
Ejemplo de sala de estar abierta rústica extra grande con paredes beige, suelo de madera clara y suelo gris
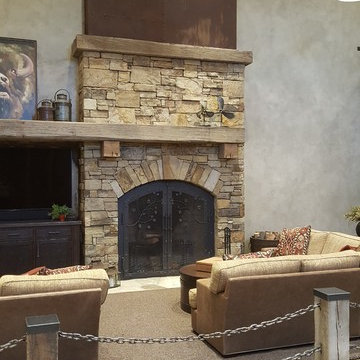
This Party Barn was designed using a mineshaft theme. Our fabrication team brought the builders vision to life. We were able to fabricate the steel mesh walls and track doors for the coat closet, arcade and the wall above the bowling pins. The bowling alleys tables and bar stools have a simple industrial design with a natural steel finish. The chain divider and steel post caps add to the mineshaft look; while the fireplace face and doors add the rustic touch of elegance and relaxation. The industrial theme was further incorporated through out the entire project by keeping open welds on the grab rail, and by using industrial mesh on the handrail around the edge of the loft.
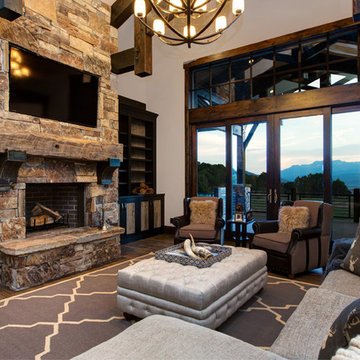
Imagen de sala de estar abierta rústica extra grande con paredes blancas, moqueta, todas las chimeneas, marco de chimenea de piedra y televisor colgado en la pared
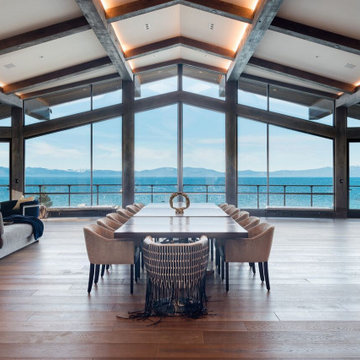
Massive Great room has defined areas for dining, bar & pool table, wine room, dining, and lounging and enjoying company and sitting by the fireplace and enjoying the fantastic water views of Lake Tahoe
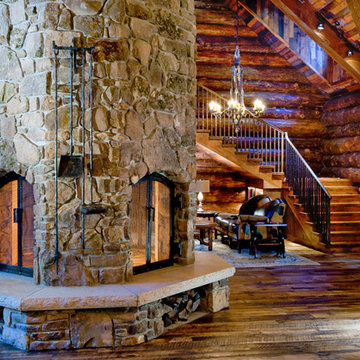
MA Peterson
www.mapeterson.com
Modelo de sala de estar con biblioteca abierta rústica extra grande con paredes marrones, suelo de madera en tonos medios, chimenea de doble cara y marco de chimenea de piedra
Modelo de sala de estar con biblioteca abierta rústica extra grande con paredes marrones, suelo de madera en tonos medios, chimenea de doble cara y marco de chimenea de piedra
426 ideas para salas de estar rústicas extra grandes
6
