425 ideas para salas de estar rústicas extra grandes
Filtrar por
Presupuesto
Ordenar por:Popular hoy
41 - 60 de 425 fotos
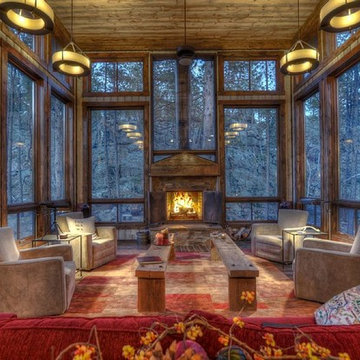
Modelo de sala de estar abierta rústica extra grande con paredes marrones, suelo de madera en tonos medios, todas las chimeneas y marco de chimenea de madera
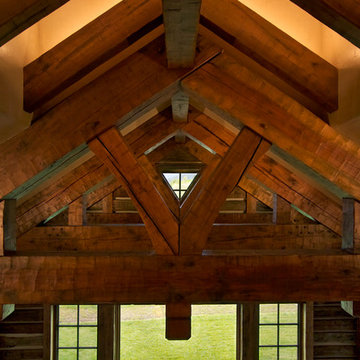
Welcome to the essential refined mountain rustic home: warm, homey, and sturdy. The house’s structure is genuine heavy timber framing, skillfully constructed with mortise and tenon joinery. Distressed beams and posts have been reclaimed from old American barns to enjoy a second life as they define varied, inviting spaces. Traditional carpentry is at its best in the great room’s exquisitely crafted wood trusses. Rugged Lodge is a retreat that’s hard to return from.
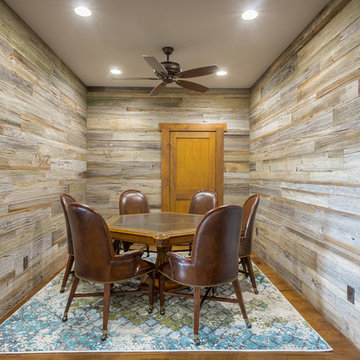
Photography by Bernard Russo
Foto de sala de juegos en casa cerrada rural extra grande sin chimenea con paredes grises, suelo de madera en tonos medios y televisor independiente
Foto de sala de juegos en casa cerrada rural extra grande sin chimenea con paredes grises, suelo de madera en tonos medios y televisor independiente
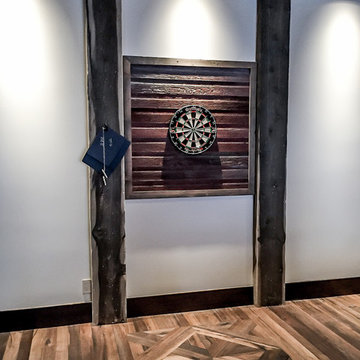
This games room dart board is backed by authentic reclaimed barn wood. Inspired by the feel of an old west, mine shaft, the wood timbers and multi-direction of the Du Chateau white oak floors create visual interest that the clients requested. Design by Rochelle Lynne Design, Cochrane, Alberta, Canada
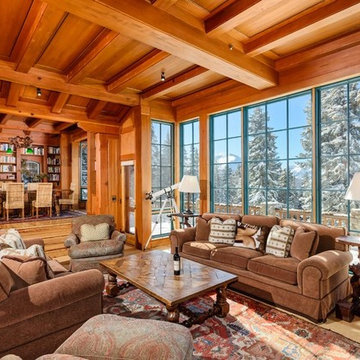
Rutgers Construction
Aspen, CO 81611
Diseño de sala de estar con biblioteca abierta rural extra grande sin televisor con paredes marrones, suelo de madera clara, todas las chimeneas, marco de chimenea de piedra y suelo marrón
Diseño de sala de estar con biblioteca abierta rural extra grande sin televisor con paredes marrones, suelo de madera clara, todas las chimeneas, marco de chimenea de piedra y suelo marrón
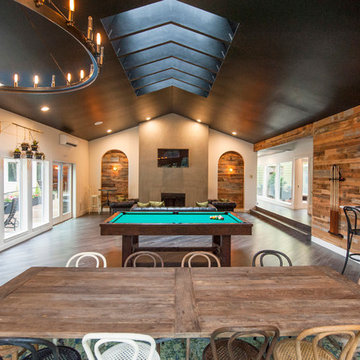
Modelo de sala de estar abierta rural extra grande con todas las chimeneas, marco de chimenea de hormigón y televisor colgado en la pared
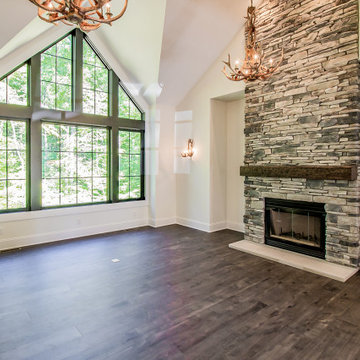
Antler chandeliers and light fixtures add to the enchantment of this dramatic great room.
.
.
.
#payneandpayne #homebuilder #homedecor #homedesign #custombuild #stackedstonefireplace
#luxuryhome #transitionalrustic
#ohiohomebuilders #antlerchandelier #ohiocustomhomes #dreamhome #nahb #buildersofinsta #clevelandbuilders #morelandhills #vaultedceiling #AtHomeCLE .
.?@paulceroky
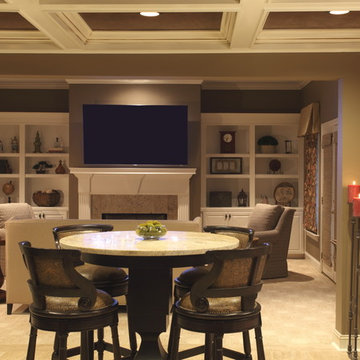
This view includes the lounge area by the bar and the family room that received all new custom furniture, window treatments and accessories on the bookcases.
This basement remodel included a complete demo of 75% of the already finished basement. An outdated, full-size kitchen was removed and in place a 7,000 bottle+ wine cellar, bar with full-service function (including refrigerator, dw, cooktop, ovens, and 2 warming drawers), 2 dining rooms, updated bathroom and family area with all new furniture and accessories!
Photography by Chris Little

Expansive great room with dining room, living room and fieldstone fireplace, pool table and built-in desk. The arched exposed beam ceiling and bright wall of windows continue the light and open feel of this home.
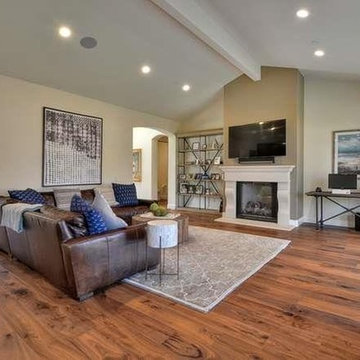
Stunning Family Room with fireplace and wall-mounted TV, and leather L-shaped sectional.
Chef's kitchen, designed for a gourmet cook with fine cabinetry with soft closing drawers, Taj Mahal granite counters and decorative tile backsplash, Thermador appliances, including 48" 6-burner stove top, built in double oven, refrigerator and microwave. Large center island with sink and breakfast bar plus a walk in pantry, impressive great room with fireplace.
Sophisticated Elegance describes this Custom Carmel Style Estate Style Home. Solid Alder wood doors, brilliant wide plank walnut hardwood floors, lots of windows with remote control blinds. This luxurious home has been thoughtfully designed by Chris Spalding for everyday family comforts or grand entertaining.
Grand iron door entry, opens to a spacious floor plan. The interior spans 3,016 sq. ft. of living space and features four bedrooms and three and a half bathrooms.
Private backyard, professionally landscaped.
Feng Shui'ed by Feng Shui Style, and designed by Jennifer A. Emmer and Stacy Carlson
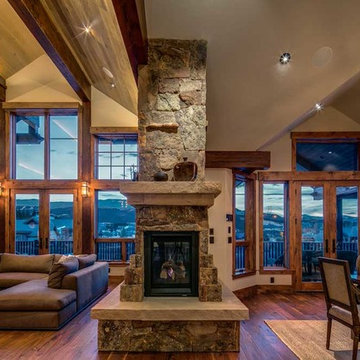
Marie-Dominique Verdier
Imagen de sala de estar abierta rural extra grande con marco de chimenea de piedra, pared multimedia, paredes blancas, suelo de madera oscura y chimenea de esquina
Imagen de sala de estar abierta rural extra grande con marco de chimenea de piedra, pared multimedia, paredes blancas, suelo de madera oscura y chimenea de esquina
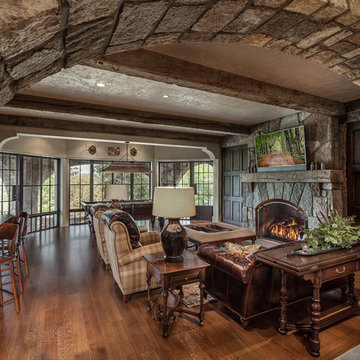
This charming European-inspired home juxtaposes old-world architecture with more contemporary details. The exterior is primarily comprised of granite stonework with limestone accents. The stair turret provides circulation throughout all three levels of the home, and custom iron windows afford expansive lake and mountain views. The interior features custom iron windows, plaster walls, reclaimed heart pine timbers, quartersawn oak floors and reclaimed oak millwork.
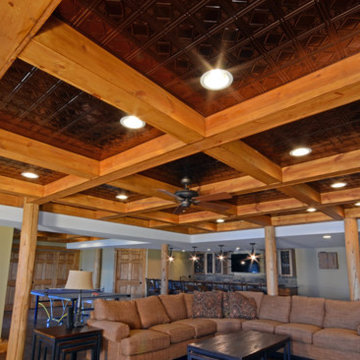
Ejemplo de sala de juegos en casa abierta rústica extra grande con paredes beige y suelo de madera en tonos medios
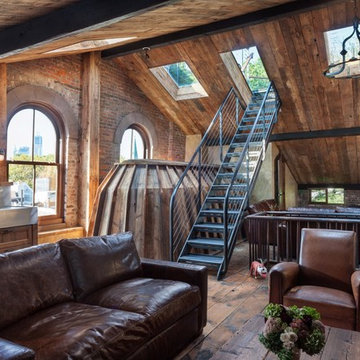
Imagen de sala de estar tipo loft rural extra grande con paredes marrones y suelo de madera en tonos medios
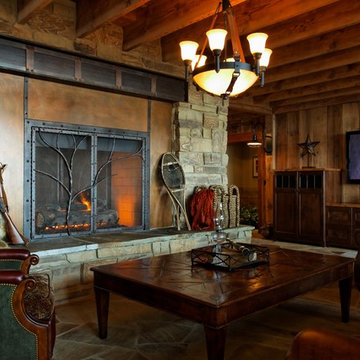
Jeffrey Bebee Photography
Imagen de sala de estar rústica extra grande con paredes marrones, suelo de pizarra y televisor colgado en la pared
Imagen de sala de estar rústica extra grande con paredes marrones, suelo de pizarra y televisor colgado en la pared
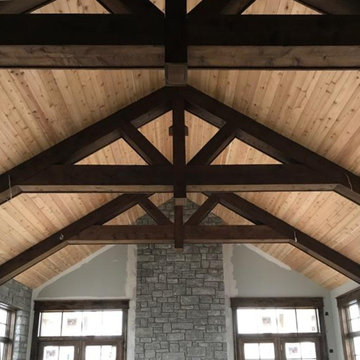
Progress photo of the Great Hall truss work. These are functioning trusses that are boxed out with additional framework. Stunning craftsmanship. Electrical was run through the beams for accent lighting and room lighting.
Meyer Design
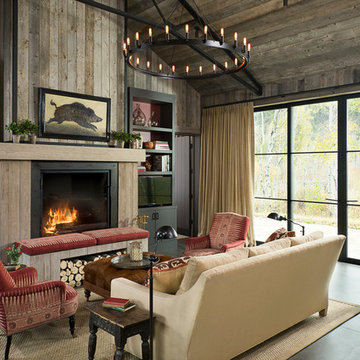
Custom thermally broken steel windows and doors for every environment. Experience the evolution! #JadaSteelWindows
Ejemplo de sala de estar rústica extra grande
Ejemplo de sala de estar rústica extra grande
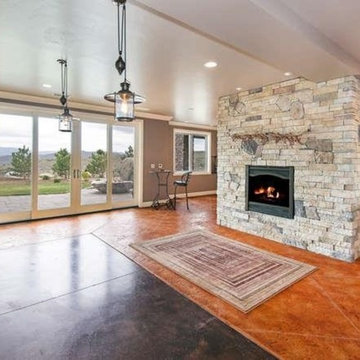
Imagen de sala de juegos en casa abierta rural extra grande con paredes marrones, suelo de cemento, chimenea de doble cara, marco de chimenea de piedra y televisor colgado en la pared
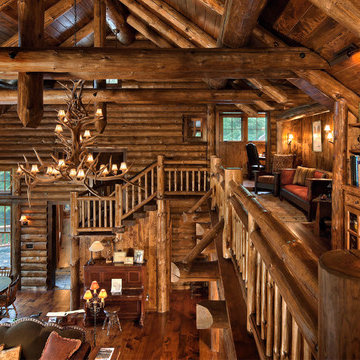
Pete Sieger
Foto de sala de estar con biblioteca abierta rústica extra grande con suelo de madera oscura, todas las chimeneas y marco de chimenea de piedra
Foto de sala de estar con biblioteca abierta rústica extra grande con suelo de madera oscura, todas las chimeneas y marco de chimenea de piedra

Foto de sala de juegos en casa cerrada rural extra grande con televisor colgado en la pared, paredes beige, suelo de piedra caliza, todas las chimeneas, marco de chimenea de piedra y suelo blanco
425 ideas para salas de estar rústicas extra grandes
3