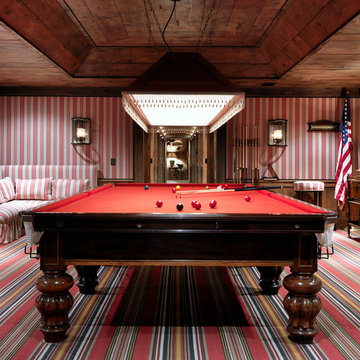426 ideas para salas de estar rústicas extra grandes
Filtrar por
Presupuesto
Ordenar por:Popular hoy
81 - 100 de 426 fotos
Artículo 1 de 3
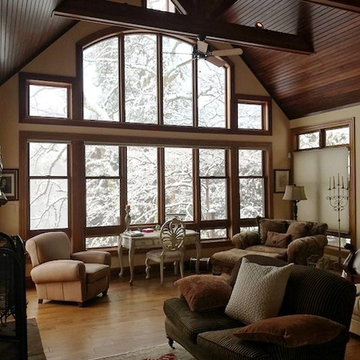
Joe Quinn
Foto de sala de estar abierta rústica extra grande con paredes beige, suelo de madera clara y suelo gris
Foto de sala de estar abierta rústica extra grande con paredes beige, suelo de madera clara y suelo gris
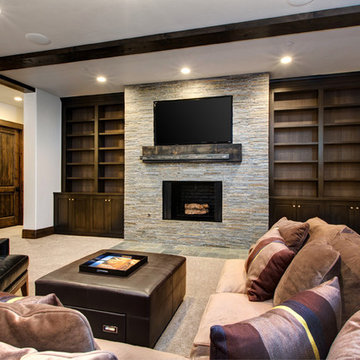
Imagen de sala de juegos en casa cerrada rural extra grande con paredes blancas, moqueta, todas las chimeneas, marco de chimenea de baldosas y/o azulejos y televisor colgado en la pared
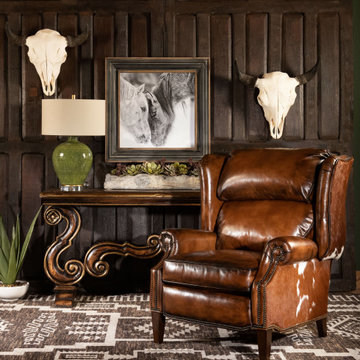
The Brompton Leather Recliner is a stylish and comfortable piece of furniture that is sure to enhance any living room or den. The recliner is crafted from high-quality, full grain leather with hand burnished details. The leather has a rich, warm tone that is reminiscent of traditional western living room furniture.
The design of the Brompton Leather Recliner is both classic and traditional, featuring clean lines and a sleek silhouette. The wide, padded armrests and deep, cushioned seat provide exceptional comfort and support, making it the perfect spot to relax after a long day. The recliner also features a smooth reclining mechanism that can be easily activated by simply pushing back.
The overall aesthetic of the Brompton Leather Recliner is one of understated elegance. The leather is accented by subtle stitching details, and the recliner rests on dark wooden legs that add a touch of rustic charm. Whether you're looking for a comfortable spot to read, watch TV, or just unwind, the Brompton Leather Recliner is a versatile and stylish choice that is sure to become a favorite in any home. 100% American Made to the highest standards of quality and craftsmanship!
Overall Dimensions: 40" H x 35" W x 40" D
Arm Height: 26"
Seat Dimensions: 20" H x 20" W x 22" D
Overall Layout: 71"
Leather Description: Artisan Leathers beautifully evoke this time worn quality, unique to every individual piece, like the originals. To pure aniline leather crusts, already fully and carefully upholstered to the piece, a base color is created with multiple applications of waxes and oils, hand-worked by the leather Artisan. After drying, this craftsman then carefully builds-up the finish with an expert’s eye, and touch, to achieve an aged patina in just the right places to reflect the aged qualities only time, wear, and frequent care could have accomplished naturally. Every individual piece upholstered with Artisan Leather finishing methods is first beautifully built to the highest standards of quality. The leather is then hand-colored and aged to bespeak the loving touch of time, providing a quality antique appearance to a beautiful new piece of quality leather furniture. Every chair, sofa, or bench has its very own unique identity only these hand-crafted methods can provide, reflecting the presence of a time honored past.
True 100% top grain cowhide leather is characterized by variations in shade, texture, color and grain. Healed marks and scars are to be expected and enhance the natural beauty of the hides. These variations are normal and unique features of true genuine 100% top grain cowhide leather.
Frame Construction: Using traditional hand craftsmanship with modern manufacturing methods to produce frames that are among the finest used in the upholstery business. Each frame is precisely cut and hand assembled using kilned dried lumber. Double dowels are utilized in all structural parts to form sturdy, long lasting joints. To complete construction and add stability to the frame, large precisely cut corner blocks are positioned at each corner where the greatest stress occurs using both glues and screws. Limited Lifetime Warranty
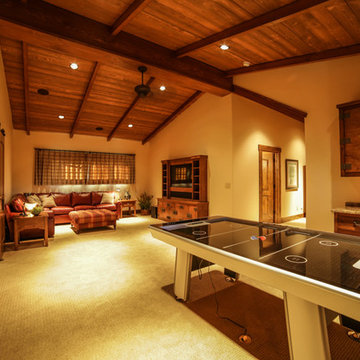
This 7,000 sf home was custom designed by MossCreek to be rustic in nature, while keeping with the legacy style of the western mountains.
Imagen de sala de juegos en casa tipo loft rústica extra grande con paredes beige, moqueta y televisor colgado en la pared
Imagen de sala de juegos en casa tipo loft rústica extra grande con paredes beige, moqueta y televisor colgado en la pared
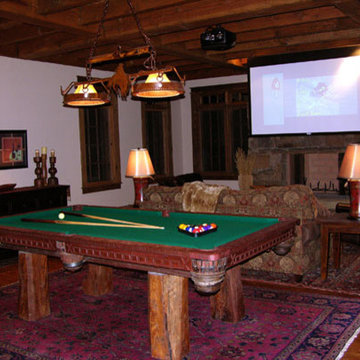
James mauri
Foto de sala de juegos en casa abierta rústica extra grande con paredes beige, suelo de madera oscura, todas las chimeneas, marco de chimenea de piedra y televisor colgado en la pared
Foto de sala de juegos en casa abierta rústica extra grande con paredes beige, suelo de madera oscura, todas las chimeneas, marco de chimenea de piedra y televisor colgado en la pared
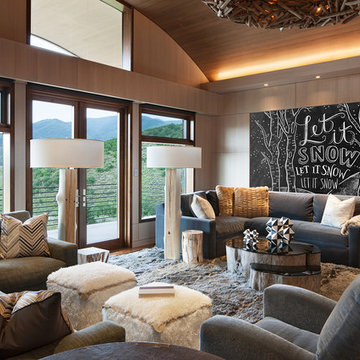
David O. Marlow Photography
Imagen de sala de estar rústica extra grande sin chimenea con paredes beige
Imagen de sala de estar rústica extra grande sin chimenea con paredes beige
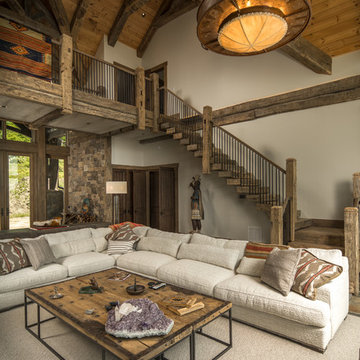
Diseño de sala de estar abierta rural extra grande con paredes beige, todas las chimeneas, marco de chimenea de piedra y televisor colgado en la pared
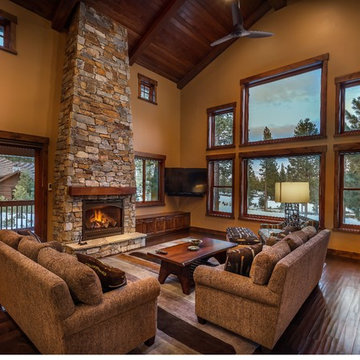
Vance Fox
Modelo de sala de estar abierta rural extra grande con paredes marrones, suelo de madera oscura, todas las chimeneas, marco de chimenea de piedra y televisor en una esquina
Modelo de sala de estar abierta rural extra grande con paredes marrones, suelo de madera oscura, todas las chimeneas, marco de chimenea de piedra y televisor en una esquina
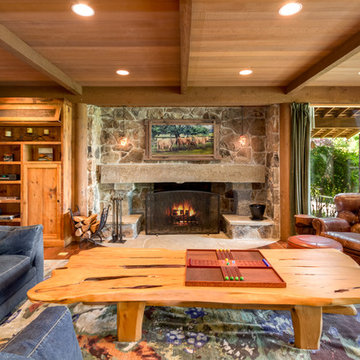
Caleb Melvin
Diseño de sala de estar abierta rústica extra grande sin televisor con suelo de madera en tonos medios, todas las chimeneas y marco de chimenea de piedra
Diseño de sala de estar abierta rústica extra grande sin televisor con suelo de madera en tonos medios, todas las chimeneas y marco de chimenea de piedra
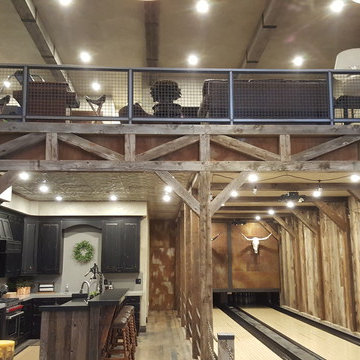
This Party Barn was designed using a mineshaft theme. Our fabrication team brought the builders vision to life. We were able to fabricate the steel mesh walls and track doors for the coat closet, arcade and the wall above the bowling pins. The bowling alleys tables and bar stools have a simple industrial design with a natural steel finish. The chain divider and steel post caps add to the mineshaft look; while the fireplace face and doors add the rustic touch of elegance and relaxation. The industrial theme was further incorporated through out the entire project by keeping open welds on the grab rail, and by using industrial mesh on the handrail around the edge of the loft.
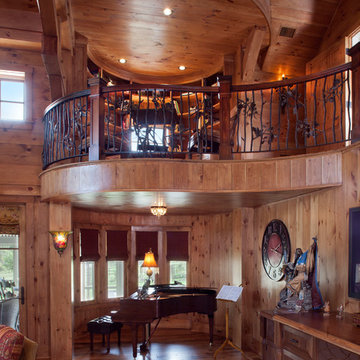
View of loft office with ornate railing and recessed lighting. Music room with baby grand piano sits below.
Modelo de sala de estar con rincón musical abierta rural extra grande sin chimenea y televisor con paredes marrones y suelo de madera en tonos medios
Modelo de sala de estar con rincón musical abierta rural extra grande sin chimenea y televisor con paredes marrones y suelo de madera en tonos medios
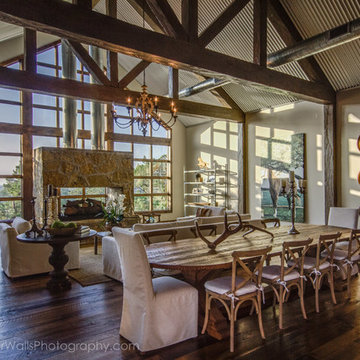
Four Walls Photography
Foto de sala de estar abierta rural extra grande con paredes blancas, suelo de madera oscura, chimenea de doble cara y marco de chimenea de piedra
Foto de sala de estar abierta rural extra grande con paredes blancas, suelo de madera oscura, chimenea de doble cara y marco de chimenea de piedra
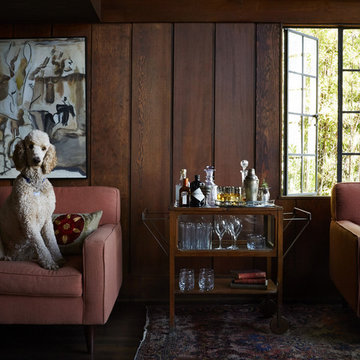
Whole-house remodel of a hillside home in Seattle. The historically-significant ballroom was repurposed as a family/music room, and the once-small kitchen and adjacent spaces were combined to create an open area for cooking and gathering.
A compact master bath was reconfigured to maximize the use of space, and a new main floor powder room provides knee space for accessibility.
Built-in cabinets provide much-needed coat & shoe storage close to the front door.
©Kathryn Barnard, 2014
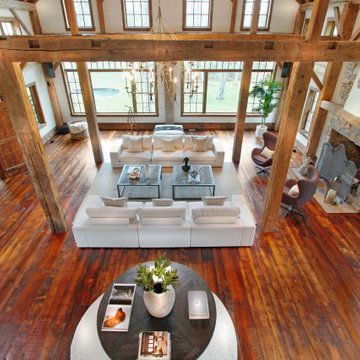
This magnificent barn home staged by BA Staging & Interiors features over 10,000 square feet of living space, 6 bedrooms, 6 bathrooms and is situated on 17.5 beautiful acres. Contemporary furniture with a rustic flare was used to create a luxurious and updated feeling while showcasing the antique barn architecture.
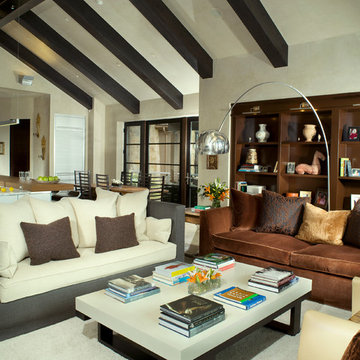
A synergy of old world stone, richly patinaed copper siding, refined steel railings, exposed steel and wood structure and expansive window walls coalesce into casually elegant mountain modern retreat.
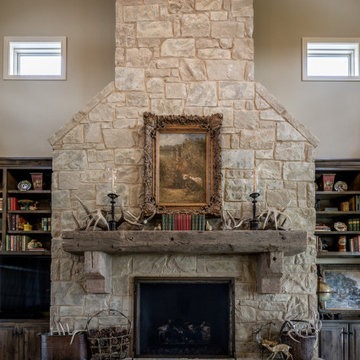
This stone fireplace, hearth, and chimney is the focal point of the Great Room and is open to the dining room and kitchen. This space features a Texas Hill Country flavor and is appointed with a refined features offering all the best of a rustic, yet warm and elegant space for living and entertaining.
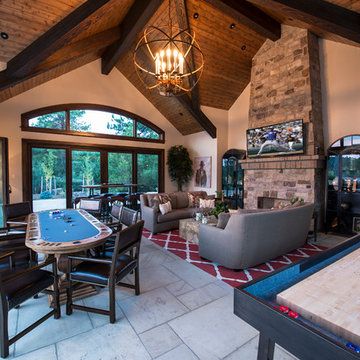
This exclusive guest home features excellent and easy to use technology throughout. The idea and purpose of this guesthouse is to host multiple charity events, sporting event parties, and family gatherings. The roughly 90-acre site has impressive views and is a one of a kind property in Colorado.
The project features incredible sounding audio and 4k video distributed throughout (inside and outside). There is centralized lighting control both indoors and outdoors, an enterprise Wi-Fi network, HD surveillance, and a state of the art Crestron control system utilizing iPads and in-wall touch panels. Some of the special features of the facility is a powerful and sophisticated QSC Line Array audio system in the Great Hall, Sony and Crestron 4k Video throughout, a large outdoor audio system featuring in ground hidden subwoofers by Sonance surrounding the pool, and smart LED lighting inside the gorgeous infinity pool.
J Gramling Photos
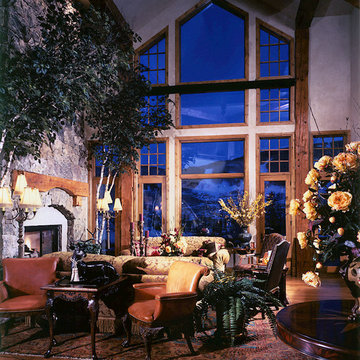
Modelo de sala de estar abierta rural extra grande con suelo de madera en tonos medios, todas las chimeneas y marco de chimenea de piedra
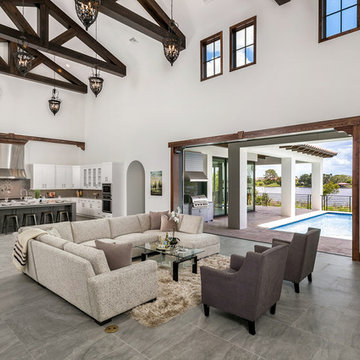
Rustic beams blended with contemporary finishes.
Uneek Photography
Ejemplo de sala de estar rural extra grande con paredes blancas, suelo de baldosas de porcelana y suelo gris
Ejemplo de sala de estar rural extra grande con paredes blancas, suelo de baldosas de porcelana y suelo gris
426 ideas para salas de estar rústicas extra grandes
5
