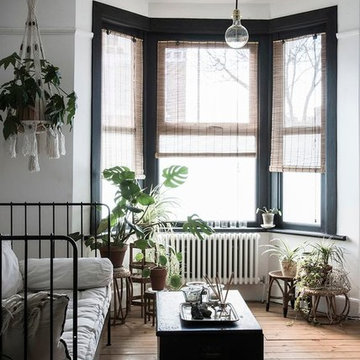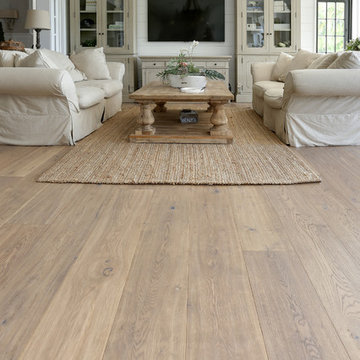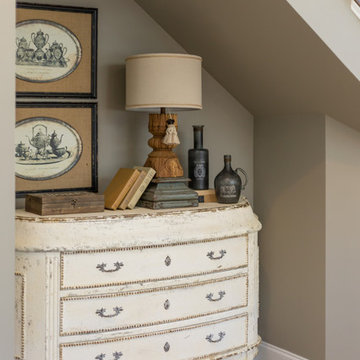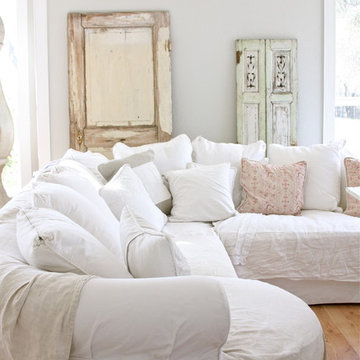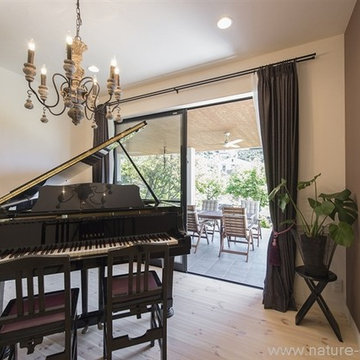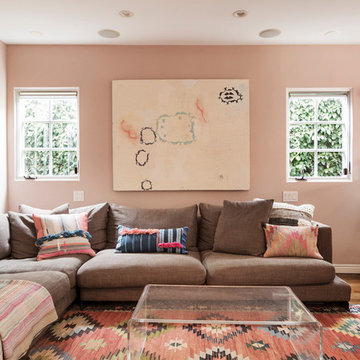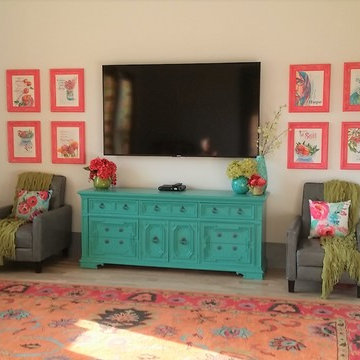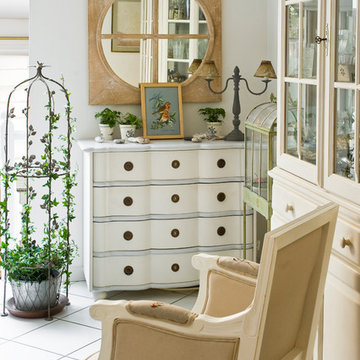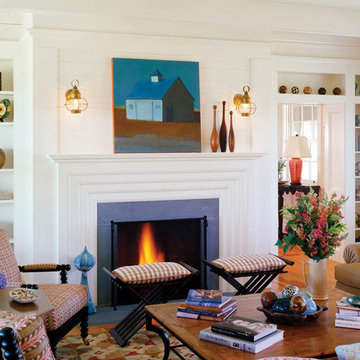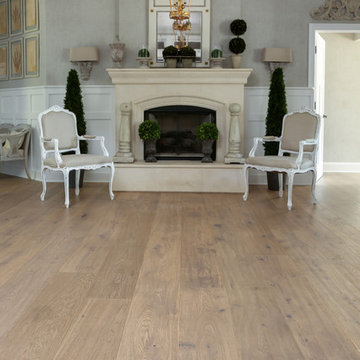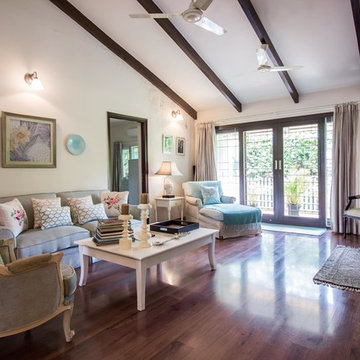1.699 ideas para salas de estar románticas
Filtrar por
Presupuesto
Ordenar por:Popular hoy
81 - 100 de 1699 fotos
Artículo 1 de 2
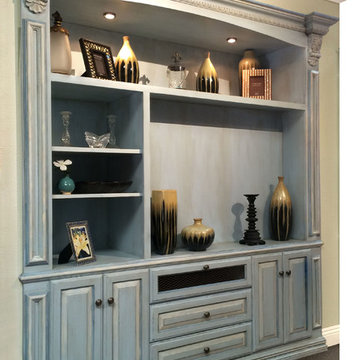
Beautiful eye-catching custom built-in entertainment center is embellished with decorative corbels and moldings and is finished is a gorgeous shabby chic multiple blue tone custom finish.
Encuentra al profesional adecuado para tu proyecto
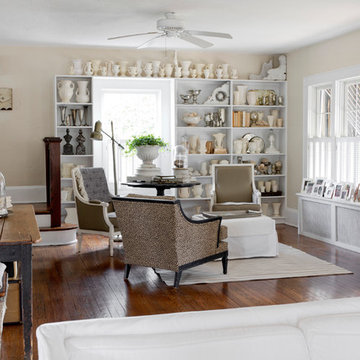
Photo: Rikki Snyder © 2014 Houzz
Imagen de sala de estar romántica con paredes beige, suelo de madera en tonos medios y alfombra
Imagen de sala de estar romántica con paredes beige, suelo de madera en tonos medios y alfombra
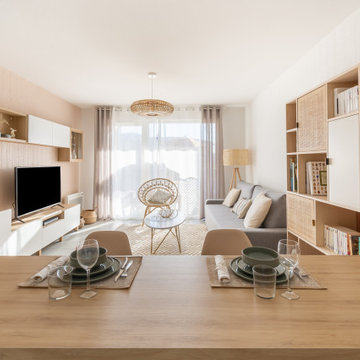
Séparer les espaces cuisine et salon grâce à un grand plan de travail transformé en table à manger.
Ejemplo de sala de estar abierta romántica de tamaño medio sin chimenea con paredes blancas, suelo de baldosas de cerámica, televisor independiente y suelo beige
Ejemplo de sala de estar abierta romántica de tamaño medio sin chimenea con paredes blancas, suelo de baldosas de cerámica, televisor independiente y suelo beige
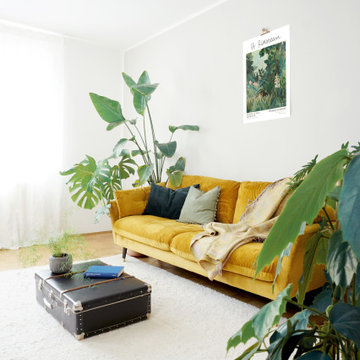
Eine Kosmopolitin und Pflanzenliebhaberin wünschte sich ein Wohnzimmer im beliebten „Urban Jungle Style“.
Die botanische Ruheoase wird mit vintage Stücken verfeinert. Ein aufgearbeitetes Sideboard aus den 60er-Jahren und ein alter Reisekoffer passen hier wunderbar dazu.
Die Pflanzen stehen dicht am Sofa und vermitteln ein unmittelbares Gefühl von Natur und weiten Reisen.
Homeowners’ request: To convert the existing wood burning fire place into a gas insert and installed a tv recessed into the wall. To be able to fit the oversized antique leather couch, to fit a massive library collection.
I want my space to be functional, warm and cozy. I want to be able to sit by my fireplace, read my beloved books, gaze through the large bay window and admire the view. This space should feel like my sanctuary but I want some whimsy and lots of color like an old English den but it must be organized and cohesive.
Designer secret: Building the fireplace and making sure to be able to fit non custom bookcases on either side, adding painted black beams to the ceiling giving the space the English cozy den feeling, utilizing the opposite wall to fit tall standard bookcases, minimizing the furniture so that the clients' over sized couch fits, adding a whimsical desk and wall paper to tie all the elements together.
Materials used: FLOORING; VCT wood like vinyl strip tile - FIREPLACE WALL: dover Marengo grey textures porcelain tile 13” x 25” - WALL COVERING; metro-York Av2919 - FURNITURE; Ikea billy open book case, Structube Adel desk col. blue - WALL PAINT; 6206-21 Sketch paper.
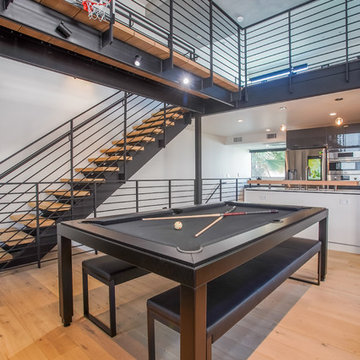
Modelo de sala de juegos en casa tipo loft romántica con paredes blancas, suelo de madera clara y pared multimedia
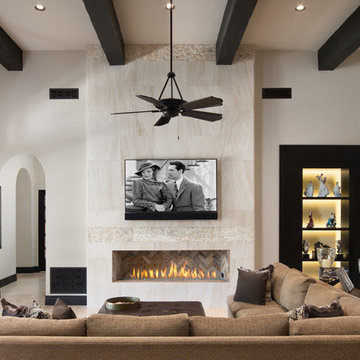
Family room with a huge ceiling statement showing exposed beams in a dark hue.
Foto de sala de estar abierta romántica extra grande sin televisor con paredes beige, suelo de mármol, chimenea lineal, marco de chimenea de baldosas y/o azulejos y suelo multicolor
Foto de sala de estar abierta romántica extra grande sin televisor con paredes beige, suelo de mármol, chimenea lineal, marco de chimenea de baldosas y/o azulejos y suelo multicolor
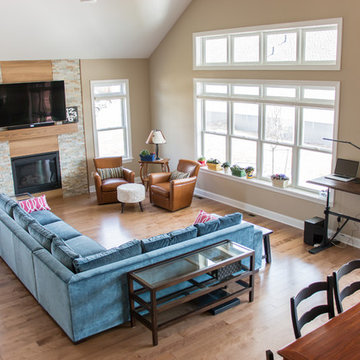
An 1,800 square foot house in East Amherst, NY. A sloped ceiling covers most of the open concept living space which includes the kitchen, dining room and family room. The ceiling, along with an abundance of windows and glass doors, help the space to feel spacious and opens up the interior to the surrounding environment. The loft space creates a nice accent while also providing extra space for an office, an extra bedroom as well as another bathroom.
________________________________________________
Overlook from loft space into great room. Numerous windows and doors allows natural light to flood the open floor plan. Sloped ceiling gives an even more spacious feel.
1.699 ideas para salas de estar románticas
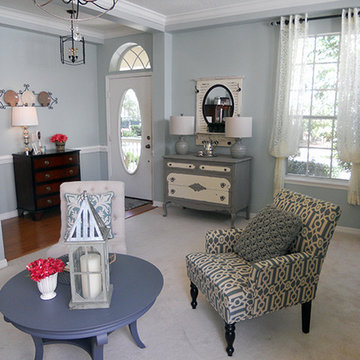
Photo by Angelo Cane
Ejemplo de sala de estar abierta romántica grande sin chimenea y televisor con paredes azules y moqueta
Ejemplo de sala de estar abierta romántica grande sin chimenea y televisor con paredes azules y moqueta
5
