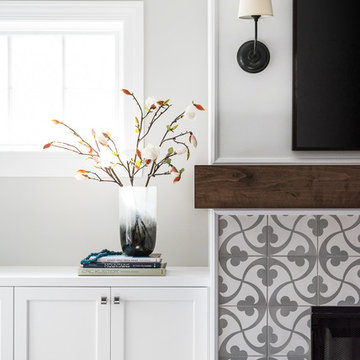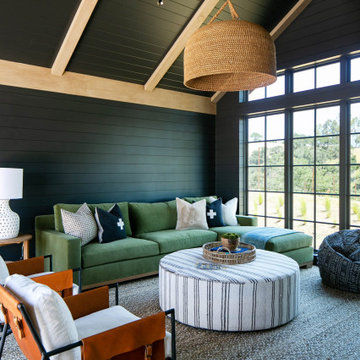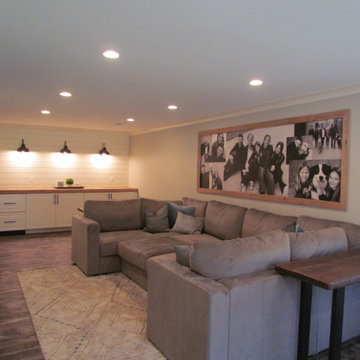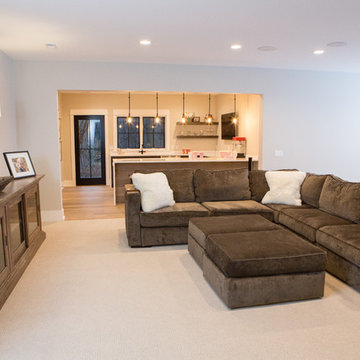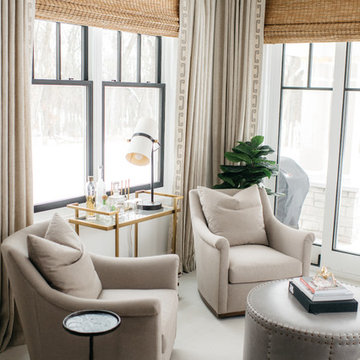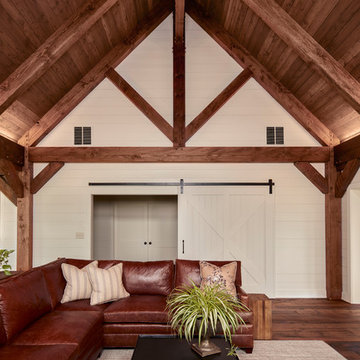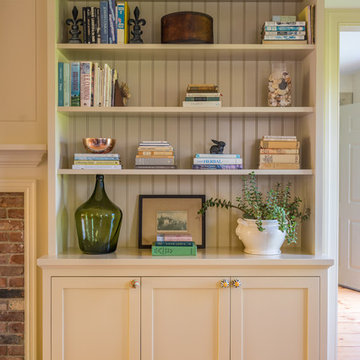18.651 ideas para salas de estar de estilo de casa de campo
Filtrar por
Presupuesto
Ordenar por:Popular hoy
181 - 200 de 18.651 fotos
Artículo 1 de 3
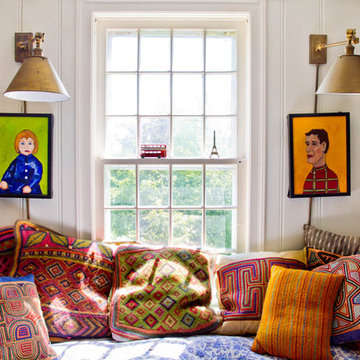
Photo by: Rikki Snyder © 2012 Houzz
Photo by: Rikki Snyder © 2012 Houzz
http://www.houzz.com/ideabooks/4018714/list/My-Houzz--An-Antique-Cape-Cod-House-Explodes-With-Color
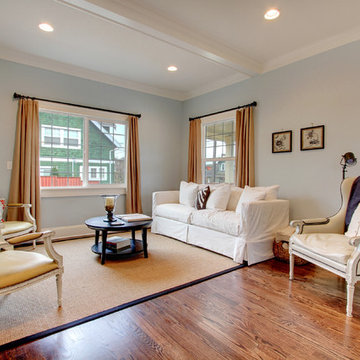
Ejemplo de sala de estar de estilo de casa de campo con paredes grises, suelo de madera en tonos medios y todas las chimeneas
Encuentra al profesional adecuado para tu proyecto

Built-in shelving storage with a custom wood stained bench to tie into the custom kitchen cabinetry. Wagon wheel chandelier.
Imagen de sala de estar abierta de estilo de casa de campo de tamaño medio con paredes beige, suelo de madera en tonos medios, todas las chimeneas, piedra de revestimiento, televisor colgado en la pared y suelo marrón
Imagen de sala de estar abierta de estilo de casa de campo de tamaño medio con paredes beige, suelo de madera en tonos medios, todas las chimeneas, piedra de revestimiento, televisor colgado en la pared y suelo marrón

Diseño de sala de estar abierta y abovedada de estilo de casa de campo grande con paredes blancas, suelo de madera clara, chimenea lineal, marco de chimenea de piedra y televisor colgado en la pared

Photography by Golden Gate Creative
Foto de sala de estar abierta de estilo de casa de campo de tamaño medio sin chimenea con paredes blancas, suelo de madera en tonos medios, pared multimedia, suelo marrón, casetón y madera
Foto de sala de estar abierta de estilo de casa de campo de tamaño medio sin chimenea con paredes blancas, suelo de madera en tonos medios, pared multimedia, suelo marrón, casetón y madera

Foto de sala de estar abierta y abovedada campestre grande con paredes grises, suelo de madera oscura, todas las chimeneas, piedra de revestimiento, televisor colgado en la pared, suelo marrón y machihembrado
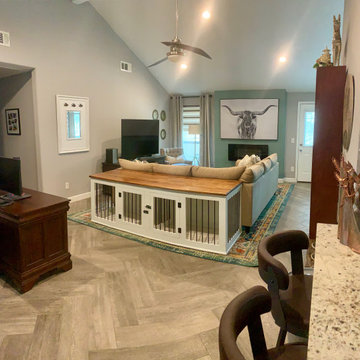
Another great view of this beautiful custom dog kennel!
Diseño de sala de estar abierta de estilo de casa de campo de tamaño medio con paredes grises, suelo de madera clara, chimenea lineal, marco de chimenea de metal, televisor independiente y suelo marrón
Diseño de sala de estar abierta de estilo de casa de campo de tamaño medio con paredes grises, suelo de madera clara, chimenea lineal, marco de chimenea de metal, televisor independiente y suelo marrón
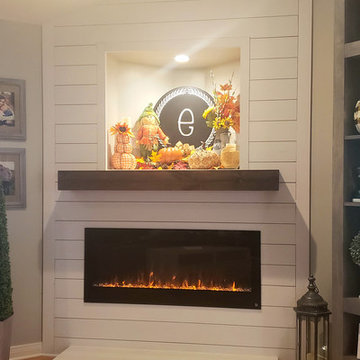
Beautiful electric fireplace with ship lap and rustic wood mantle
Ejemplo de sala de estar de estilo de casa de campo con suelo de madera clara, chimenea de esquina y marco de chimenea de madera
Ejemplo de sala de estar de estilo de casa de campo con suelo de madera clara, chimenea de esquina y marco de chimenea de madera
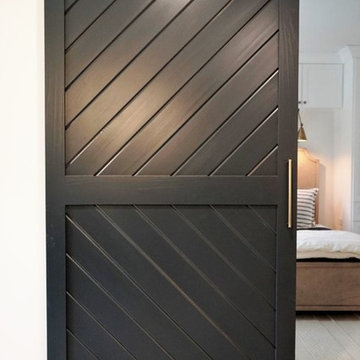
Our barn doors are a perfect choice for those looking to add unique details to their home. All barn doors by Door Architects are custom designed and handmade with precise craftsmanship to perfectly suit your space. Whether you choose a modern look or a rustic one, our team will consult, measure, design, build and install your one-of-a-kind door!
Door Architects’ sliding barn doors are not only works of art, but they are incredibly practical. Our stylish doors offer a great way to increase usable space in a room and are exceptionally durable!
Take a look at some of our design options for inspiration to start creating your custom barn door...
http://doorarchitects.com/sliding-barn-door/

Foto de sala de estar de estilo de casa de campo de tamaño medio con paredes blancas, moqueta, chimenea de esquina, marco de chimenea de piedra y suelo gris

This grand 2-story home with first-floor owner’s suite includes a 3-car garage with spacious mudroom entry complete with built-in lockers. A stamped concrete walkway leads to the inviting front porch. Double doors open to the foyer with beautiful hardwood flooring that flows throughout the main living areas on the 1st floor. Sophisticated details throughout the home include lofty 10’ ceilings on the first floor and farmhouse door and window trim and baseboard. To the front of the home is the formal dining room featuring craftsman style wainscoting with chair rail and elegant tray ceiling. Decorative wooden beams adorn the ceiling in the kitchen, sitting area, and the breakfast area. The well-appointed kitchen features stainless steel appliances, attractive cabinetry with decorative crown molding, Hanstone countertops with tile backsplash, and an island with Cambria countertop. The breakfast area provides access to the spacious covered patio. A see-thru, stone surround fireplace connects the breakfast area and the airy living room. The owner’s suite, tucked to the back of the home, features a tray ceiling, stylish shiplap accent wall, and an expansive closet with custom shelving. The owner’s bathroom with cathedral ceiling includes a freestanding tub and custom tile shower. Additional rooms include a study with cathedral ceiling and rustic barn wood accent wall and a convenient bonus room for additional flexible living space. The 2nd floor boasts 3 additional bedrooms, 2 full bathrooms, and a loft that overlooks the living room.
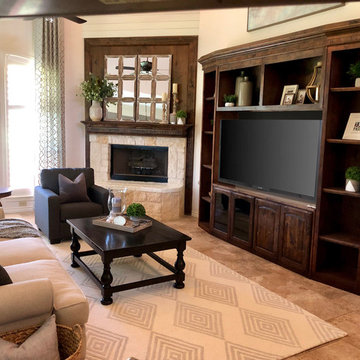
Beautiful modern farmhouse update to this home's lower level. Updated paint, custom curtains, shiplap, crown moulding and all new furniture and accessories. Ready for its new owners!
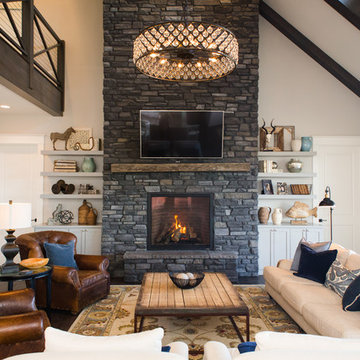
Our most recent modern farmhouse in the west Willamette Valley is what dream homes are made of. Named “Starry Night Ranch” by the homeowners, this 3 level, 4 bedroom custom home boasts of over 9,000 square feet of combined living, garage and outdoor spaces.
Well versed in the custom home building process, the homeowners spent many hours partnering with both Shan Stassens of Winsome Construction and Buck Bailey Design to add in countless unique features, including a cross hatched cable rail system, a second story window that perfectly frames a view of Mt. Hood and an entryway cut-out to keep a specialty piece of furniture tucked out of the way.
From whitewashed shiplap wall coverings to reclaimed wood sliding barn doors to mosaic tile and honed granite, this farmhouse-inspired space achieves a timeless appeal with both classic comfort and modern flair.
18.651 ideas para salas de estar de estilo de casa de campo
10
