1.250 ideas para salas de estar de estilo de casa de campo
Filtrar por
Presupuesto
Ordenar por:Popular hoy
1 - 20 de 1250 fotos
Artículo 1 de 3
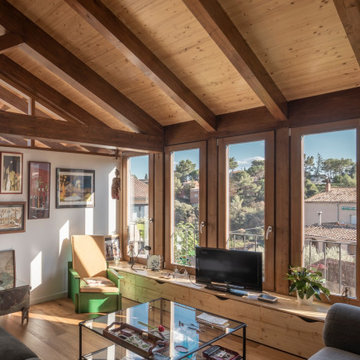
Casa prefabricada de madera con revestimiento de paneles de derivados de madera. Accesos de metaquilato translucido.
Modelo de sala de estar campestre de tamaño medio con suelo de madera oscura y vigas vistas
Modelo de sala de estar campestre de tamaño medio con suelo de madera oscura y vigas vistas

The Kristin Entertainment center has been everyone's favorite at Mallory Park, 15 feet long by 9 feet high, solid wood construction, plenty of storage, white oak shelves, and a shiplap backdrop.
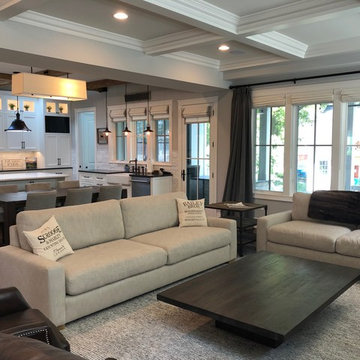
Open family room into the kitchen. Coffered ceilings, wooden beams in the kitchen and beautiful hard wood.
Photo Credit: Meyer Design
Ejemplo de sala de estar abierta campestre grande con paredes grises, televisor colgado en la pared, suelo de madera oscura, chimenea lineal, marco de chimenea de piedra y suelo marrón
Ejemplo de sala de estar abierta campestre grande con paredes grises, televisor colgado en la pared, suelo de madera oscura, chimenea lineal, marco de chimenea de piedra y suelo marrón

Updated family room in modern farmhouse style with new custom built-ins, new fireplace surround with shiplap, new paint, lighting, furnishings, flooring and accessories.

Crédits photo : Kina Photo
Ejemplo de sala de estar abierta de estilo de casa de campo grande con paredes blancas, suelo de baldosas de cerámica, todas las chimeneas, marco de chimenea de yeso y suelo marrón
Ejemplo de sala de estar abierta de estilo de casa de campo grande con paredes blancas, suelo de baldosas de cerámica, todas las chimeneas, marco de chimenea de yeso y suelo marrón

We love a sleek shiplap fireplace surround. Our clients were looking to update their fireplace surround as they were completing a home remodel and addition in conjunction. Their inspiration was a photo they found on Pinterest that included a sleek mantel and floor to ceiling shiplap on the surround. Previously the surround was an old red brick that surrounded the fire box as well as the hearth. After structural work and granite were in place by others, we installed and finished the shiplap fireplace surround and modern mantel.
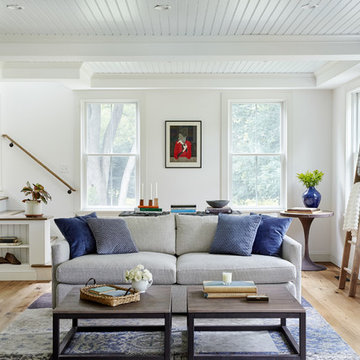
New addition great room with beadboard ceiling. Photo by Kyle Born.
Modelo de sala de estar campestre de tamaño medio con paredes blancas, suelo de madera clara y alfombra
Modelo de sala de estar campestre de tamaño medio con paredes blancas, suelo de madera clara y alfombra
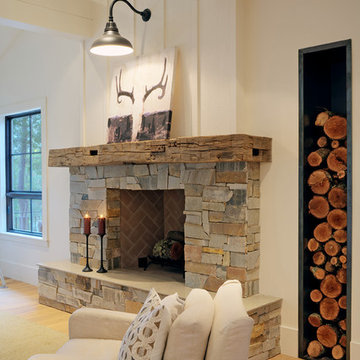
Mitchell Shenker Photography
Imagen de sala de estar abierta de estilo de casa de campo de tamaño medio con todas las chimeneas, marco de chimenea de piedra, paredes blancas y suelo de madera clara
Imagen de sala de estar abierta de estilo de casa de campo de tamaño medio con todas las chimeneas, marco de chimenea de piedra, paredes blancas y suelo de madera clara

Diseño de sala de estar machihembrado y abierta campestre de tamaño medio con paredes blancas, suelo de madera clara, estufa de leña, televisor colgado en la pared, vigas vistas y machihembrado
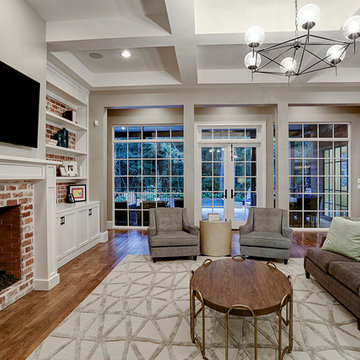
Ejemplo de sala de estar abierta de estilo de casa de campo grande con paredes beige, suelo de madera en tonos medios, todas las chimeneas, marco de chimenea de madera, televisor colgado en la pared y suelo marrón

Built-in shelving storage with a custom wood stained bench to tie into the custom kitchen cabinetry. Wagon wheel chandelier.
Imagen de sala de estar abierta de estilo de casa de campo de tamaño medio con paredes beige, suelo de madera en tonos medios, todas las chimeneas, piedra de revestimiento, televisor colgado en la pared y suelo marrón
Imagen de sala de estar abierta de estilo de casa de campo de tamaño medio con paredes beige, suelo de madera en tonos medios, todas las chimeneas, piedra de revestimiento, televisor colgado en la pared y suelo marrón
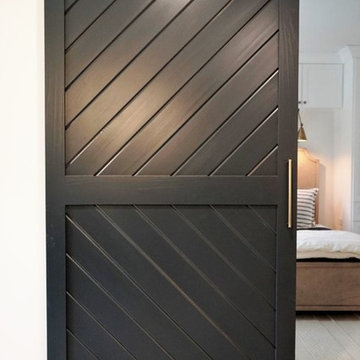
Our barn doors are a perfect choice for those looking to add unique details to their home. All barn doors by Door Architects are custom designed and handmade with precise craftsmanship to perfectly suit your space. Whether you choose a modern look or a rustic one, our team will consult, measure, design, build and install your one-of-a-kind door!
Door Architects’ sliding barn doors are not only works of art, but they are incredibly practical. Our stylish doors offer a great way to increase usable space in a room and are exceptionally durable!
Take a look at some of our design options for inspiration to start creating your custom barn door...
http://doorarchitects.com/sliding-barn-door/
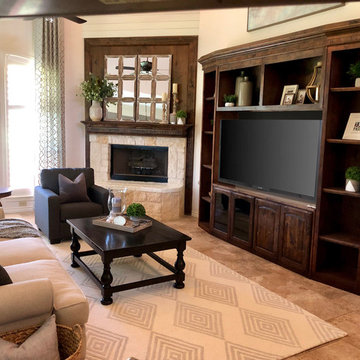
Beautiful modern farmhouse update to this home's lower level. Updated paint, custom curtains, shiplap, crown moulding and all new furniture and accessories. Ready for its new owners!
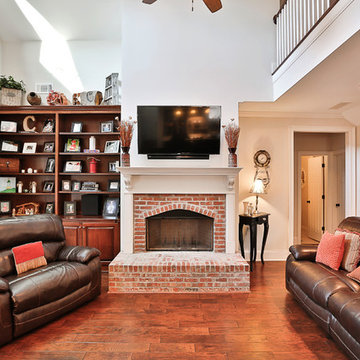
Saunder's Real Estate Photography
Imagen de sala de estar abierta campestre de tamaño medio con paredes blancas, suelo de madera en tonos medios, todas las chimeneas, marco de chimenea de ladrillo y televisor colgado en la pared
Imagen de sala de estar abierta campestre de tamaño medio con paredes blancas, suelo de madera en tonos medios, todas las chimeneas, marco de chimenea de ladrillo y televisor colgado en la pared
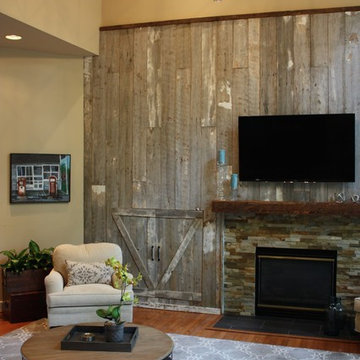
A family room receives a Farmhouse Chic make over with the use of reclaimed barn wood, a soothing neutral palette of grey and beige, warm woods, and stone. Nailheads and mixed metals give it a contemporary lift.
Erica Peale

Gas Fireplace in Family Room.
Ejemplo de sala de estar abierta y abovedada campestre de tamaño medio con paredes grises, suelo vinílico, todas las chimeneas, marco de chimenea de ladrillo y suelo gris
Ejemplo de sala de estar abierta y abovedada campestre de tamaño medio con paredes grises, suelo vinílico, todas las chimeneas, marco de chimenea de ladrillo y suelo gris
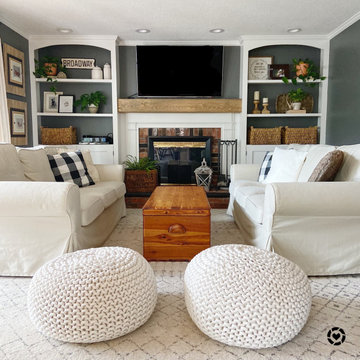
Cozy Family Room with dark grey walls, chunky wood mantel (DIY) and built in bookcases flanking the fireplace.
Diseño de sala de estar abierta campestre de tamaño medio con paredes grises, suelo de madera en tonos medios, todas las chimeneas, marco de chimenea de ladrillo y suelo marrón
Diseño de sala de estar abierta campestre de tamaño medio con paredes grises, suelo de madera en tonos medios, todas las chimeneas, marco de chimenea de ladrillo y suelo marrón

The homeowners recently moved from California and wanted a “modern farmhouse” with lots of metal and aged wood that was timeless, casual and comfortable to match their down-to-Earth, fun-loving personalities. They wanted to enjoy this home themselves and also successfully entertain other business executives on a larger scale. We added furnishings, rugs, lighting and accessories to complete the foyer, living room, family room and a few small updates to the dining room of this new-to-them home.
All interior elements designed and specified by A.HICKMAN Design. Photography by Angela Newton Roy (website: http://angelanewtonroy.com)
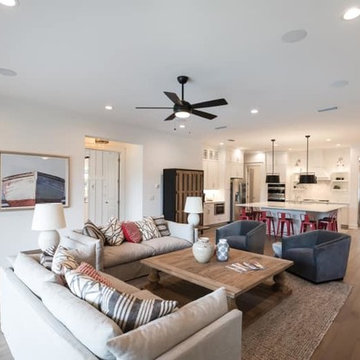
Open Plan Family Room with Slipcovered Linen Sofas, Grey Velvet Swivel Chairs, and Reclaimed Wood Coffee and Side Tables. White Painted Brick Fireplace Anchors the Television.
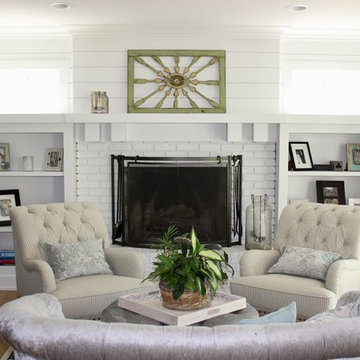
Foto de sala de estar abierta campestre de tamaño medio sin televisor con paredes grises, suelo de madera clara, todas las chimeneas y marco de chimenea de ladrillo
1.250 ideas para salas de estar de estilo de casa de campo
1