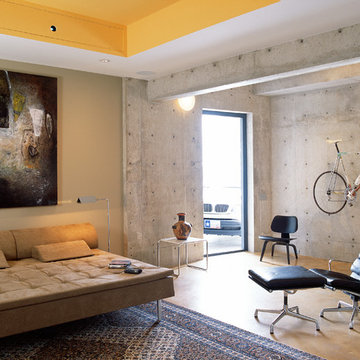4.301 ideas para salas de estar con suelo de cemento
Filtrar por
Presupuesto
Ordenar por:Popular hoy
381 - 400 de 4301 fotos
Artículo 1 de 2
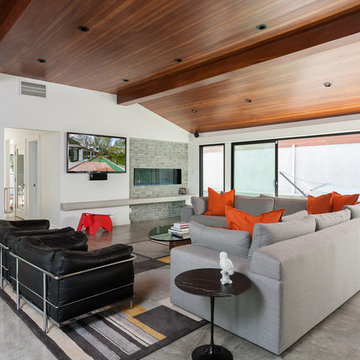
Imagen de sala de estar abierta contemporánea con paredes blancas, suelo de cemento, chimenea lineal, marco de chimenea de piedra y televisor colgado en la pared
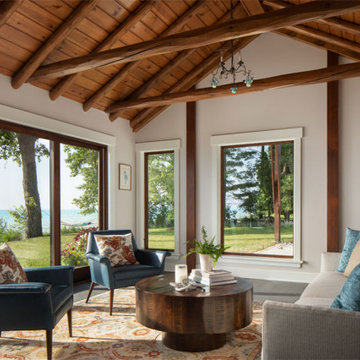
Hand hewn log beam ceiling caps this room with oversized windows for expansive water views of the lakefront..
Ejemplo de sala de estar abierta marinera de tamaño medio sin chimenea y televisor con paredes blancas, suelo de cemento, suelo gris y madera
Ejemplo de sala de estar abierta marinera de tamaño medio sin chimenea y televisor con paredes blancas, suelo de cemento, suelo gris y madera
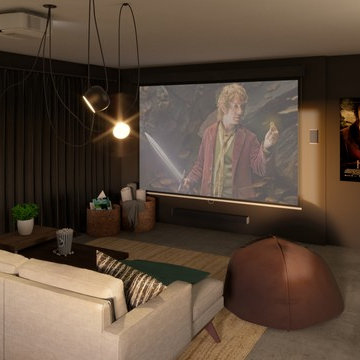
The benefits of living in sunny Florida are not needing to protect your car from the harsh elements of winter. For this garage makeover, we transformed a three-car garage into 3 unique areas for gathering with friends and lounging: a movie, card and pool table area. We added a fun removable wallpaper on the far wall, giving the room some fun character. The long wall of velvet curtains is not only for not feeling like you're in a garage, but they were added for acoustics and to allow the garage doors to still open as needed. Lots of fun to be had here!
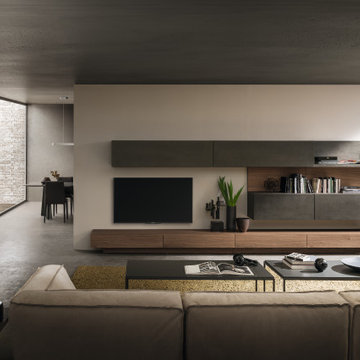
Foto de sala de estar tipo loft contemporánea grande con paredes grises, suelo de cemento, televisor colgado en la pared y suelo gris
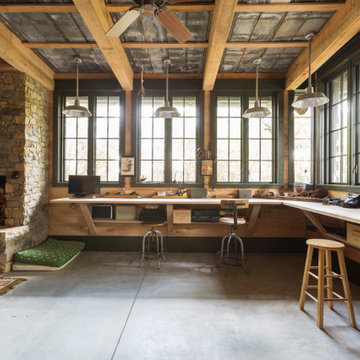
Private Residence / Santa Rosa Beach, Florida
Architect: Savoie Architects
Builder: Davis Dunn Construction
The owners of this lovely, wooded five-parcel site on Choctawhatchee Bay wanted to build a comfortable and inviting home that blended in with the natural surroundings. They also wanted the opportunity to bring the outside indoors by allowing ample natural lighting through windows and expansive folding door systems that they could open up when the seasons permitted. The windows on the home are custom made and impact-rated by our partners at Loewen in Steinbach, Canada. The natural wood exterior doors and transoms are E. F. San Juan Invincia® impact-rated products.
Edward San Juan had worked with the home’s interior designer, Erika Powell of Urban Grace Interiors, showing her samples of poplar bark siding prior to the inception of this project. This product was historically used in Appalachia for the exterior siding of cabins; Powell loved the product and vowed to find a use for it on a future project. This beautiful private residence provided just the opportunity to combine this unique material with other natural wood and stone elements. The interior wood beams and other wood components were sourced by the homeowners and made a perfect match to create an unobtrusive home in a lovely natural setting.
Challenges:
E. F. San Juan’s main challenges on this residential project involved the large folding door systems, which opened up interior living spaces to those outdoors. The sheer size of these door systems made it necessary that all teams work together to get precise measurements and details, ensuring a seamless transition between the areas. It was also essential to make sure these massive door systems would blend well with the home’s other components, with the reflection of nature and a rustic look in mind. All elements were also impact-rated to ensure safety and security in any coastal storms.
Solution:
We worked closely with the teams from Savoie, Davis Dunn, and Urban Grace to source the impact-rated folding doors from Euro-Wall Systems and create the perfect transition between nature and interior for this rustic residence on the bay. The customized expansive folding doors open the great room up to the deck with outdoor living space, while the counter-height folding window opens the kitchen up to bar seating and a grilling area.
---
Photos by Brittany Godbee Photographer
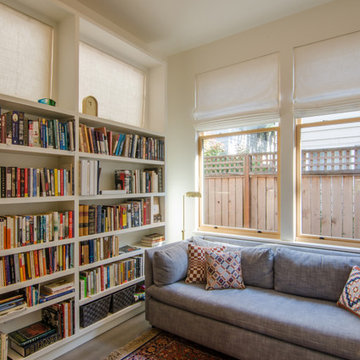
Photo by Polyphon Architecture
Imagen de sala de estar con biblioteca cerrada escandinava pequeña sin chimenea con paredes blancas, suelo de cemento, televisor independiente y suelo gris
Imagen de sala de estar con biblioteca cerrada escandinava pequeña sin chimenea con paredes blancas, suelo de cemento, televisor independiente y suelo gris

Modelo de sala de estar con biblioteca cerrada vintage de tamaño medio sin chimenea y televisor con paredes azules, suelo de cemento y suelo gris

Jenn Baker
Imagen de sala de estar abierta actual grande con paredes grises, suelo de cemento, chimenea lineal, marco de chimenea de ladrillo y televisor colgado en la pared
Imagen de sala de estar abierta actual grande con paredes grises, suelo de cemento, chimenea lineal, marco de chimenea de ladrillo y televisor colgado en la pared
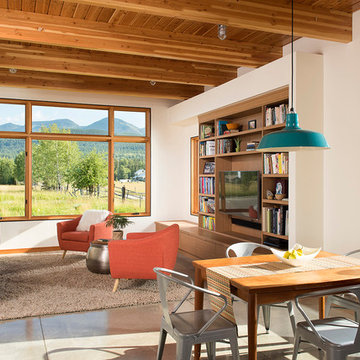
Diseño de sala de juegos en casa abierta moderna de tamaño medio con paredes blancas, suelo de cemento y pared multimedia
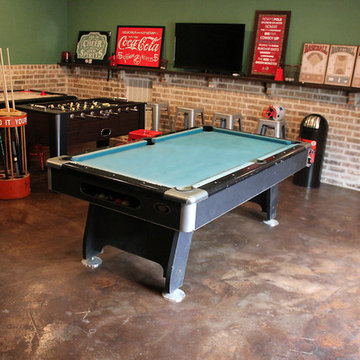
game room is large enough to fit pool table and 3 other game tables.
Diseño de sala de juegos en casa abierta de estilo americano grande con suelo de cemento
Diseño de sala de juegos en casa abierta de estilo americano grande con suelo de cemento
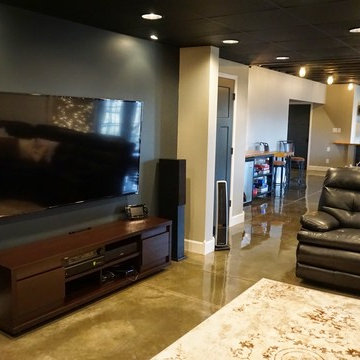
Self
Foto de sala de juegos en casa abierta moderna de tamaño medio sin chimenea con paredes grises, suelo de cemento y televisor colgado en la pared
Foto de sala de juegos en casa abierta moderna de tamaño medio sin chimenea con paredes grises, suelo de cemento y televisor colgado en la pared

We updated this 1907 two-story family home for re-sale. We added modern design elements and amenities while retaining the home’s original charm in the layout and key details. The aim was to optimize the value of the property for a prospective buyer, within a reasonable budget.
New French doors from kitchen and a rear bedroom open out to a new bi-level deck that allows good sight lines, functional outdoor living space, and easy access to a garden full of mature fruit trees. French doors from an upstairs bedroom open out to a private high deck overlooking the garden. The garage has been converted to a family room that opens to the garden.
The bathrooms and kitchen were remodeled the kitchen with simple, light, classic materials and contemporary lighting fixtures. New windows and skylights flood the spaces with light. Stained wood windows and doors at the kitchen pick up on the original stained wood of the other living spaces.
New redwood picture molding was created for the living room where traces in the plaster suggested that picture molding has originally been. A sweet corner window seat at the living room was restored. At a downstairs bedroom we created a new plate rail and other redwood trim matching the original at the dining room. The original dining room hutch and woodwork were restored and a new mantel built for the fireplace.
We built deep shelves into space carved out of the attic next to upstairs bedrooms and added other built-ins for character and usefulness. Storage was created in nooks throughout the house. A small room off the kitchen was set up for efficient laundry and pantry space.
We provided the future owner of the house with plans showing design possibilities for expanding the house and creating a master suite with upstairs roof dormers and a small addition downstairs. The proposed design would optimize the house for current use while respecting the original integrity of the house.
Photography: John Hayes, Open Homes Photography
https://saikleyarchitects.com/portfolio/classic-craftsman-update/
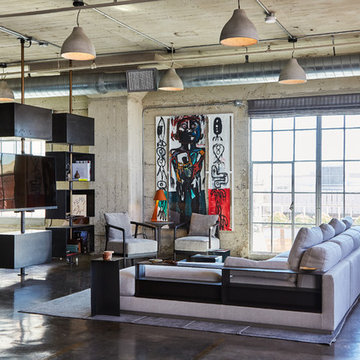
Dan Arnold Photo
Modelo de sala de estar industrial con suelo de cemento y suelo gris
Modelo de sala de estar industrial con suelo de cemento y suelo gris
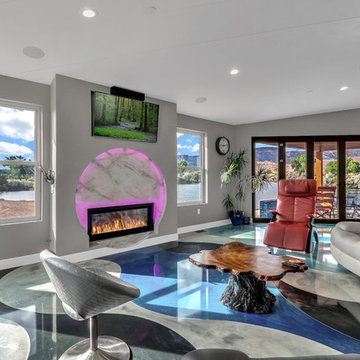
3House Media
Imagen de sala de estar abierta contemporánea de tamaño medio con paredes grises, suelo de cemento, marco de chimenea de metal, televisor colgado en la pared y suelo multicolor
Imagen de sala de estar abierta contemporánea de tamaño medio con paredes grises, suelo de cemento, marco de chimenea de metal, televisor colgado en la pared y suelo multicolor
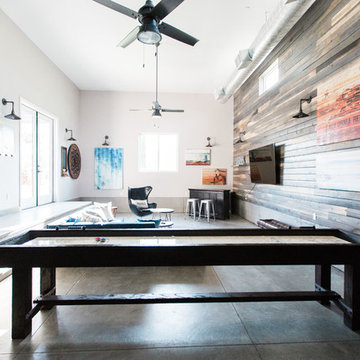
Lindsay Long Photography
Imagen de sala de juegos en casa abierta industrial grande sin chimenea con paredes blancas, suelo de cemento, televisor colgado en la pared y suelo gris
Imagen de sala de juegos en casa abierta industrial grande sin chimenea con paredes blancas, suelo de cemento, televisor colgado en la pared y suelo gris
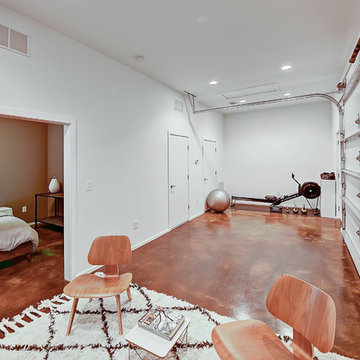
Modelo de sala de juegos en casa abierta minimalista con paredes blancas y suelo de cemento
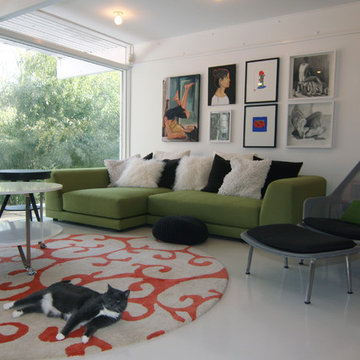
Clean lines and a refined material palette transformed the Moss Hill House master bath into an open, light-filled space appropriate to its 1960 modern character.
Underlying the design is a thoughtful intent to maximize opportunities within the long narrow footprint. Minimizing project cost and disruption, fixture locations were generally maintained. All interior walls and existing soaking tub were removed, making room for a large walk-in shower. Large planes of glass provide definition and maintain desired openness, allowing daylight from clerestory windows to fill the space.
Light-toned finishes and large format tiles throughout offer an uncluttered vision. Polished marble “circles” provide textural contrast and small-scale detail, while an oak veneered vanity adds additional warmth.
In-floor radiant heat, reclaimed veneer, dimming controls, and ample daylighting are important sustainable features. This renovation converted a well-worn room into one with a modern functionality and a visual timelessness that will take it into the future.
Photographed by: place, inc
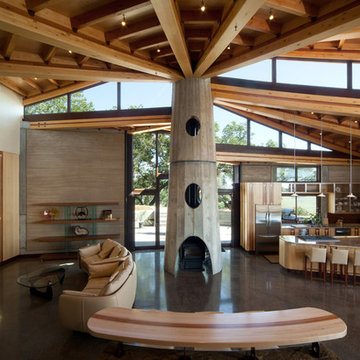
Elliott Johnson
Diseño de sala de estar abierta ecléctica con paredes beige, suelo de cemento y televisor colgado en la pared
Diseño de sala de estar abierta ecléctica con paredes beige, suelo de cemento y televisor colgado en la pared
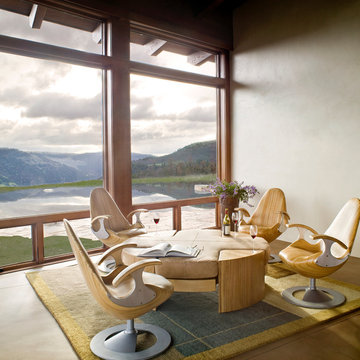
The reflecting pool visually drops over the edge of the landscape. Furniture designed by the Architect. Photo: Gibeon Photography
Imagen de sala de estar cerrada contemporánea de tamaño medio sin chimenea y televisor con suelo de cemento, paredes beige y alfombra
Imagen de sala de estar cerrada contemporánea de tamaño medio sin chimenea y televisor con suelo de cemento, paredes beige y alfombra
4.301 ideas para salas de estar con suelo de cemento
20
