1.689 ideas para salas de estar con suelo de cemento y suelo gris
Filtrar por
Presupuesto
Ordenar por:Popular hoy
1 - 20 de 1689 fotos
Artículo 1 de 3

Foto de sala de estar abierta actual grande con paredes blancas, chimenea lineal, marco de chimenea de piedra, suelo gris y suelo de cemento

Parc Fermé is an area at an F1 race track where cars are parked for display for onlookers.
Our project, Parc Fermé was designed and built for our previous client (see Bay Shore) who wanted to build a guest house and house his most recent retired race cars. The roof shape is inspired by his favorite turns at his favorite race track. Race fans may recognize it.
The space features a kitchenette, a full bath, a murphy bed, a trophy case, and the coolest Big Green Egg grill space you have ever seen. It was located on Sarasota Bay.

The walkout lower level could be a separate suite. The media room shown here has French doors that invite you to the forest and hot tub just steps away, while inside you'll find a full bath and another bunk room, this one a full-over-full offset style.
Sectional from Article.
Designed as a family vacation home and offered as a vacation rental through direct booking at www.staythehockinghills.com and on Airbnb.
Architecture and Interiors by Details Design.
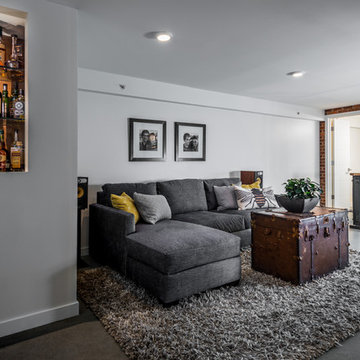
Photos by Andrew Giammarco Photography.
Foto de sala de estar tipo loft actual de tamaño medio sin televisor con paredes blancas, suelo de cemento, suelo gris y alfombra
Foto de sala de estar tipo loft actual de tamaño medio sin televisor con paredes blancas, suelo de cemento, suelo gris y alfombra

Modelo de sala de estar tipo loft industrial extra grande con suelo de cemento, chimeneas suspendidas, televisor colgado en la pared y suelo gris

Photos by Julia Robbs for Homepolish
Foto de sala de estar abierta industrial con paredes rojas, suelo de cemento, suelo gris y televisor colgado en la pared
Foto de sala de estar abierta industrial con paredes rojas, suelo de cemento, suelo gris y televisor colgado en la pared

Imagen de sala de estar abierta y abovedada industrial grande con paredes blancas, suelo de cemento, suelo gris y ladrillo
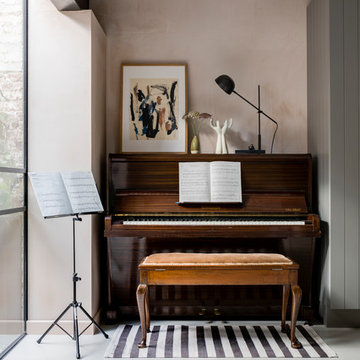
Chris Snook
Ejemplo de sala de estar con rincón musical abierta urbana con paredes rosas, suelo de cemento y suelo gris
Ejemplo de sala de estar con rincón musical abierta urbana con paredes rosas, suelo de cemento y suelo gris
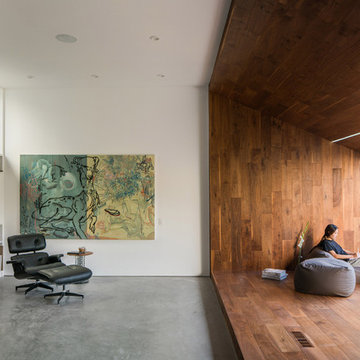
Diseño de sala de estar moderna con paredes blancas, suelo de cemento y suelo gris
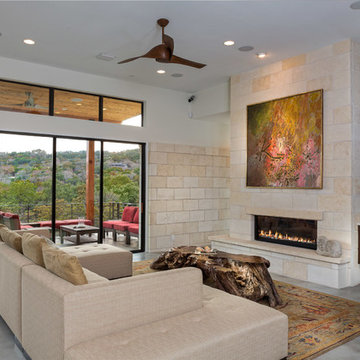
Jerry Hayes Photography
Imagen de sala de estar contemporánea con suelo de cemento, chimenea lineal, televisor colgado en la pared y suelo gris
Imagen de sala de estar contemporánea con suelo de cemento, chimenea lineal, televisor colgado en la pared y suelo gris

When Hurricane Sandy hit, it flooded this basement with nearly 6 feet of water, so we started with a complete gut renovation. We added polished concrete floors and powder-coated stairs to withstand the test of time. A small kitchen area with chevron tile backsplash, glass shelving, and a custom hidden island/wine glass table provides prep room without sacrificing space. The living room features a cozy couch and ample seating, with the television set into the wall to minimize its footprint. A small bathroom offers convenience without getting in the way. Nestled between the living room and kitchen is a custom-built repurposed wine barrel turned into a wine bar - the perfect place for friends and family to visit. Photo by Chris Amaral.

The spacious "great room" combines an open kitchen, living, and dining areas as well as a small work desk. The vaulted ceiling gives the room a spacious feel while the large windows connect the interior to the surrounding garden.

Beautiful Modern Home with Steel Facia, Limestone, Steel Stones, Concrete Floors,modern kitchen
Foto de sala de estar abierta moderna extra grande con suelo de cemento, suelo gris y madera
Foto de sala de estar abierta moderna extra grande con suelo de cemento, suelo gris y madera

Ejemplo de sala de estar cerrada urbana de tamaño medio sin chimenea con paredes grises, suelo de cemento, televisor colgado en la pared y suelo gris

Floor to ceiling Brombal steel windows, concrete floor, stained alder wall cladding.
Ejemplo de sala de estar minimalista con paredes marrones, suelo de cemento, suelo gris y madera
Ejemplo de sala de estar minimalista con paredes marrones, suelo de cemento, suelo gris y madera

We updated this 1907 two-story family home for re-sale. We added modern design elements and amenities while retaining the home’s original charm in the layout and key details. The aim was to optimize the value of the property for a prospective buyer, within a reasonable budget.
New French doors from kitchen and a rear bedroom open out to a new bi-level deck that allows good sight lines, functional outdoor living space, and easy access to a garden full of mature fruit trees. French doors from an upstairs bedroom open out to a private high deck overlooking the garden. The garage has been converted to a family room that opens to the garden.
The bathrooms and kitchen were remodeled the kitchen with simple, light, classic materials and contemporary lighting fixtures. New windows and skylights flood the spaces with light. Stained wood windows and doors at the kitchen pick up on the original stained wood of the other living spaces.
New redwood picture molding was created for the living room where traces in the plaster suggested that picture molding has originally been. A sweet corner window seat at the living room was restored. At a downstairs bedroom we created a new plate rail and other redwood trim matching the original at the dining room. The original dining room hutch and woodwork were restored and a new mantel built for the fireplace.
We built deep shelves into space carved out of the attic next to upstairs bedrooms and added other built-ins for character and usefulness. Storage was created in nooks throughout the house. A small room off the kitchen was set up for efficient laundry and pantry space.
We provided the future owner of the house with plans showing design possibilities for expanding the house and creating a master suite with upstairs roof dormers and a small addition downstairs. The proposed design would optimize the house for current use while respecting the original integrity of the house.
Photography: John Hayes, Open Homes Photography
https://saikleyarchitects.com/portfolio/classic-craftsman-update/
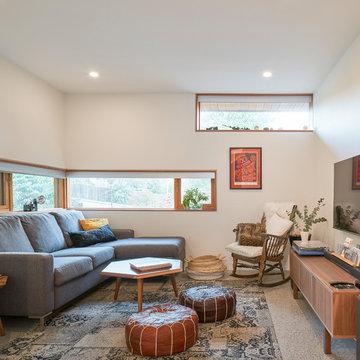
Andrew Latreille
Diseño de sala de estar vintage de tamaño medio con paredes blancas, suelo de cemento, suelo gris y televisor colgado en la pared
Diseño de sala de estar vintage de tamaño medio con paredes blancas, suelo de cemento, suelo gris y televisor colgado en la pared

Modelo de sala de estar abierta rural de tamaño medio sin chimenea y televisor con paredes beige, suelo de cemento y suelo gris

Modelo de sala de estar rústica con suelo de cemento, todas las chimeneas, marco de chimenea de piedra, paredes marrones y suelo gris
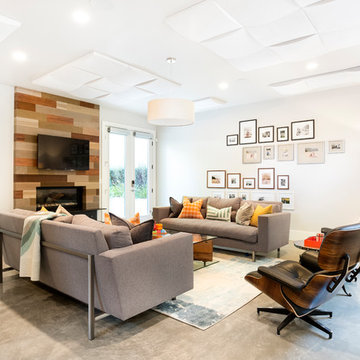
Modelo de sala de estar contemporánea con paredes blancas, suelo de cemento, chimenea de doble cara, marco de chimenea de madera y suelo gris
1.689 ideas para salas de estar con suelo de cemento y suelo gris
1