1.040 ideas para salas de estar con rincón musical con todas las chimeneas
Filtrar por
Presupuesto
Ordenar por:Popular hoy
121 - 140 de 1040 fotos
Artículo 1 de 3
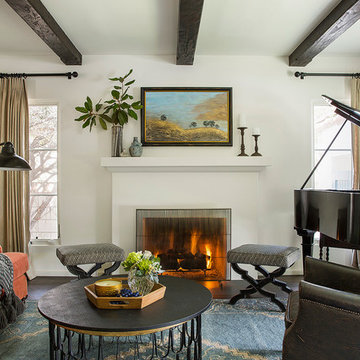
Diseño de sala de estar con rincón musical mediterránea con paredes blancas, suelo de madera oscura, todas las chimeneas y alfombra
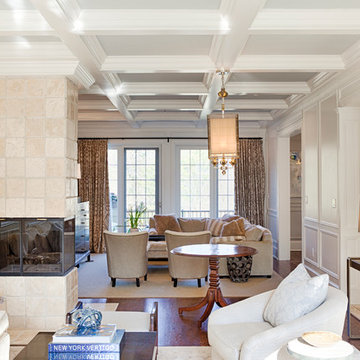
RUDLOFF Custom Builders, is a residential construction company that connects with clients early in the design phase to ensure every detail of your project is captured just as you imagined. RUDLOFF Custom Builders will create the project of your dreams that is executed by on-site project managers and skilled craftsman, while creating lifetime client relationships that are build on trust and integrity.
We are a full service, certified remodeling company that covers all of the Philadelphia suburban area including West Chester, Gladwynne, Malvern, Wayne, Haverford and more.
As a 6 time Best of Houzz winner, we look forward to working with you on your next project.
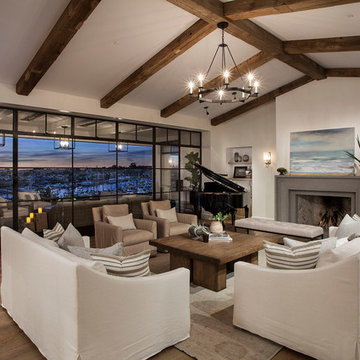
Modelo de sala de estar con rincón musical abierta mediterránea con paredes blancas, suelo de madera en tonos medios y todas las chimeneas
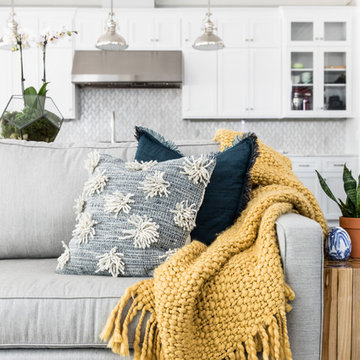
Diseño de sala de estar con rincón musical abierta costera de tamaño medio con paredes grises, suelo de madera oscura, todas las chimeneas, marco de chimenea de baldosas y/o azulejos, televisor retractable y suelo marrón
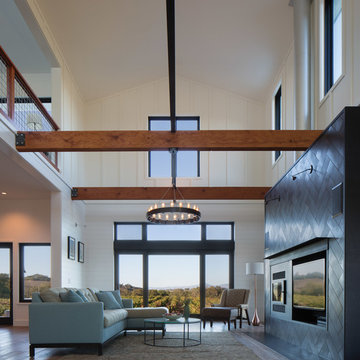
Imagen de sala de estar con rincón musical abierta de estilo de casa de campo grande con paredes blancas, suelo de madera en tonos medios, chimenea lineal, marco de chimenea de metal, televisor colgado en la pared y suelo marrón
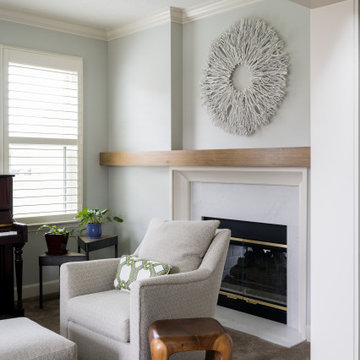
Our studio fully renovated this Eagle Creek home using a soothing palette and thoughtful decor to create a luxurious, relaxing ambience. The kitchen was upgraded with clean white appliances and sleek gray cabinets to contrast with the natural look of granite countertops and a wood grain island. A classic tiled backsplash adds elegance to the space. In the living room, our designers structurally redesigned the stairwell to improve the use of available space and added a geometric railing for a touch of grandeur. A white-trimmed fireplace pops against the soothing gray furnishings, adding sophistication to the comfortable room. Tucked behind sliding barn doors is a lovely, private space with an upright piano, nature-inspired decor, and generous windows.
---Project completed by Wendy Langston's Everything Home interior design firm, which serves Carmel, Zionsville, Fishers, Westfield, Noblesville, and Indianapolis.
For more about Everything Home, see here: https://everythinghomedesigns.com/
To learn more about this project, see here:
https://everythinghomedesigns.com/portfolio/eagle-creek-home-transformation/
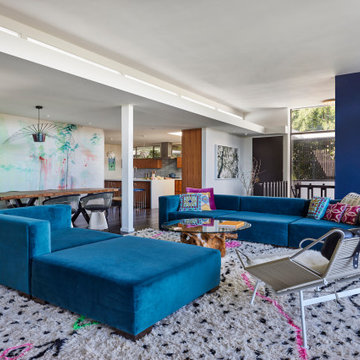
The family room looking back towards the entry, stair to ground floor below and kitchen with clerestory windows and fabulous furniture including a Flag Halyard Lounge Chair with Black Leather and Icelandic Sheepskin by Hans Wagner
-vintage 1970s Glass coffee table with natural Redwood stump base
-Beni Ourain Moroccan Rug
-custom modular sofa by Live Design in blue fabric
AND
dining room to the left features a full wall backdrop of fluorescent printed wallpaper by Walnut Wallpaper (“Come Closer and See” series) that glows under blacklight and appears three dimensional when wearing 3D glasses as well as
-“Platner Armchairs” for Knoll with polished nickel with classic Boucle in Onyx finish
-vintage carved dragon end chairs
-Dining Table by owner made with live edge Teak slab, lacquered finish
“Vertigo Pendant” by Constance Guisset for Petite Fixture in Beetle Iridescent Black finish
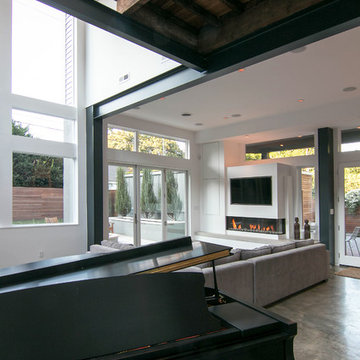
Terry Wyllie
Foto de sala de estar con rincón musical tipo loft actual grande con paredes blancas, suelo de cemento, chimenea de esquina, marco de chimenea de yeso y televisor retractable
Foto de sala de estar con rincón musical tipo loft actual grande con paredes blancas, suelo de cemento, chimenea de esquina, marco de chimenea de yeso y televisor retractable
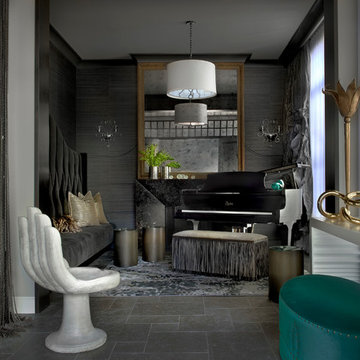
Foto de sala de estar con rincón musical cerrada contemporánea sin televisor con paredes grises y todas las chimeneas

This moody formal family room creates moments throughout the space for conversation and coziness.
Ejemplo de sala de estar con rincón musical cerrada moderna de tamaño medio con paredes negras, suelo de madera clara, todas las chimeneas, marco de chimenea de ladrillo y suelo beige
Ejemplo de sala de estar con rincón musical cerrada moderna de tamaño medio con paredes negras, suelo de madera clara, todas las chimeneas, marco de chimenea de ladrillo y suelo beige
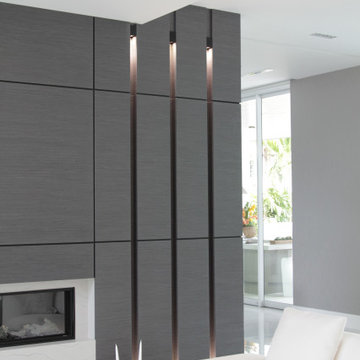
Custom Fireplace Enclosure, Grey Oak
Ejemplo de sala de estar con rincón musical cerrada actual grande con paredes blancas, suelo de madera clara, todas las chimeneas, televisor colgado en la pared, suelo beige y casetón
Ejemplo de sala de estar con rincón musical cerrada actual grande con paredes blancas, suelo de madera clara, todas las chimeneas, televisor colgado en la pared, suelo beige y casetón
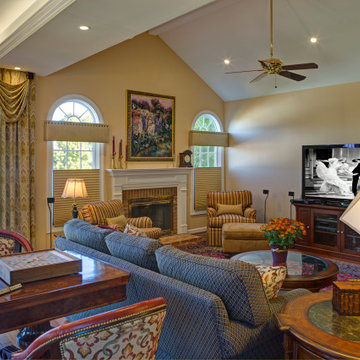
The vaulted ceiling area was the original part of the house and it created the footprint for the seating for viewing the television and fireplace.
The vintage Italian game table has custom leather and tapestry fabric chairs, and is a cozy fit behind one of the sofas.
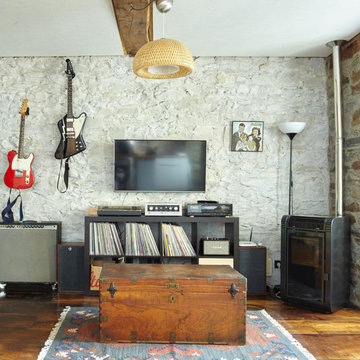
Modelo de sala de estar con rincón musical de estilo de casa de campo con paredes beige, suelo de madera en tonos medios, estufa de leña y televisor colgado en la pared
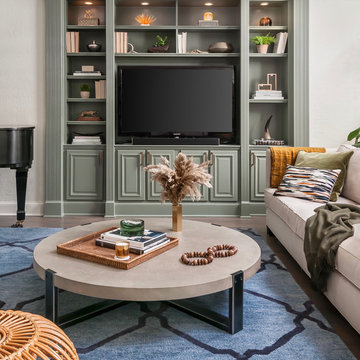
Family room design around a 6 foot grand piano.
Diseño de sala de estar con rincón musical abierta contemporánea grande con paredes blancas, suelo de madera en tonos medios, todas las chimeneas, marco de chimenea de piedra, pared multimedia y suelo gris
Diseño de sala de estar con rincón musical abierta contemporánea grande con paredes blancas, suelo de madera en tonos medios, todas las chimeneas, marco de chimenea de piedra, pared multimedia y suelo gris
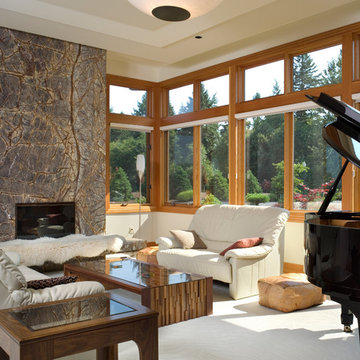
Photos by Bob Greenspan
Modelo de sala de estar con rincón musical contemporánea con paredes beige, moqueta, todas las chimeneas y marco de chimenea de piedra
Modelo de sala de estar con rincón musical contemporánea con paredes beige, moqueta, todas las chimeneas y marco de chimenea de piedra
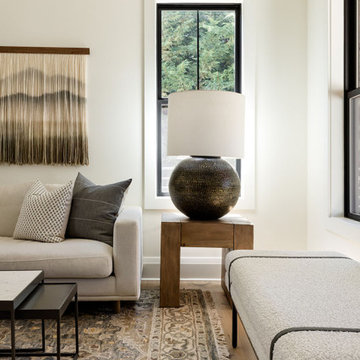
Our Seattle studio designed this stunning 5,000+ square foot Snohomish home to make it comfortable and fun for a wonderful family of six.
On the main level, our clients wanted a mudroom. So we removed an unused hall closet and converted the large full bathroom into a powder room. This allowed for a nice landing space off the garage entrance. We also decided to close off the formal dining room and convert it into a hidden butler's pantry. In the beautiful kitchen, we created a bright, airy, lively vibe with beautiful tones of blue, white, and wood. Elegant backsplash tiles, stunning lighting, and sleek countertops complete the lively atmosphere in this kitchen.
On the second level, we created stunning bedrooms for each member of the family. In the primary bedroom, we used neutral grasscloth wallpaper that adds texture, warmth, and a bit of sophistication to the space creating a relaxing retreat for the couple. We used rustic wood shiplap and deep navy tones to define the boys' rooms, while soft pinks, peaches, and purples were used to make a pretty, idyllic little girls' room.
In the basement, we added a large entertainment area with a show-stopping wet bar, a large plush sectional, and beautifully painted built-ins. We also managed to squeeze in an additional bedroom and a full bathroom to create the perfect retreat for overnight guests.
For the decor, we blended in some farmhouse elements to feel connected to the beautiful Snohomish landscape. We achieved this by using a muted earth-tone color palette, warm wood tones, and modern elements. The home is reminiscent of its spectacular views – tones of blue in the kitchen, primary bathroom, boys' rooms, and basement; eucalyptus green in the kids' flex space; and accents of browns and rust throughout.
---Project designed by interior design studio Kimberlee Marie Interiors. They serve the Seattle metro area including Seattle, Bellevue, Kirkland, Medina, Clyde Hill, and Hunts Point.
For more about Kimberlee Marie Interiors, see here: https://www.kimberleemarie.com/
To learn more about this project, see here:
https://www.kimberleemarie.com/modern-luxury-home-remodel-snohomish

We laid oak herringbone parquet in the games room of this Isle of Wight holiday home, a new fireplace, an antique piano & games table, and added bespoke Roman blinds as well as a built in bay window seat
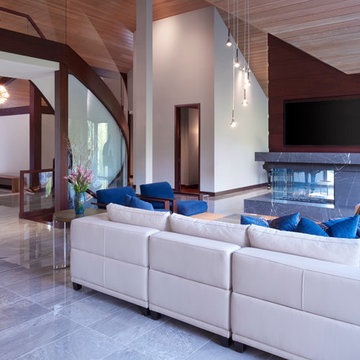
The Renovation of this home held a host of issues to resolve. The original fireplace was awkward and the ceiling was very complex. The original fireplace concept was designed to use a 3-sided fireplace to divide two rooms which became the focal point of the Great Room. For this particular floor plan since the Great Room was open to the rest of the main floor a sectional was the perfect choice to ground the space. It did just that! Although it is an open concept the floor plan creates a comfortable cozy space.
Photography by Carlson Productions, LLC
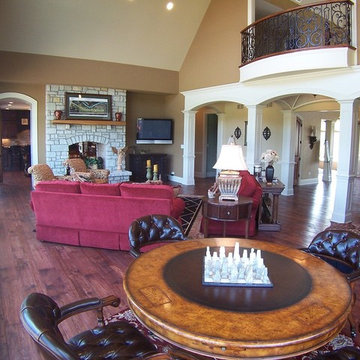
Mike Buhr
Diseño de sala de estar con rincón musical abierta tradicional con paredes marrones, suelo de madera en tonos medios, todas las chimeneas, marco de chimenea de piedra y televisor colgado en la pared
Diseño de sala de estar con rincón musical abierta tradicional con paredes marrones, suelo de madera en tonos medios, todas las chimeneas, marco de chimenea de piedra y televisor colgado en la pared
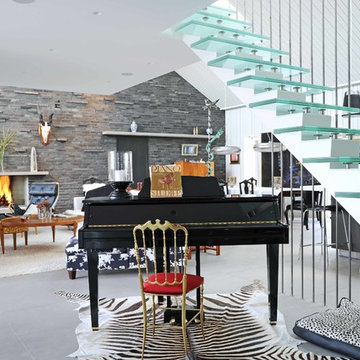
Johan Lotand
Modelo de sala de estar con rincón musical abierta ecléctica con paredes grises, suelo de baldosas de porcelana, todas las chimeneas, marco de chimenea de piedra y suelo gris
Modelo de sala de estar con rincón musical abierta ecléctica con paredes grises, suelo de baldosas de porcelana, todas las chimeneas, marco de chimenea de piedra y suelo gris
1.040 ideas para salas de estar con rincón musical con todas las chimeneas
7