1.040 ideas para salas de estar con rincón musical con todas las chimeneas
Filtrar por
Presupuesto
Ordenar por:Popular hoy
161 - 180 de 1040 fotos
Artículo 1 de 3
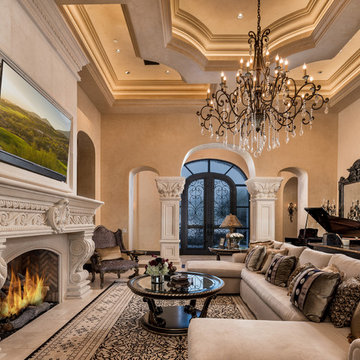
Modern and traditional living room with high coffered ceilings and a custom made cast stone fireplace.
Imagen de sala de estar con rincón musical abierta tradicional extra grande con paredes beige, suelo de madera oscura, todas las chimeneas, marco de chimenea de piedra, televisor colgado en la pared y suelo marrón
Imagen de sala de estar con rincón musical abierta tradicional extra grande con paredes beige, suelo de madera oscura, todas las chimeneas, marco de chimenea de piedra, televisor colgado en la pared y suelo marrón
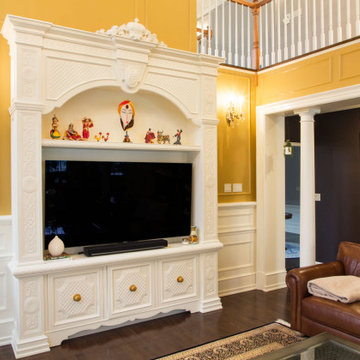
Hand carved woodwork, coffere ceiling, mantel and tv unit.
Ejemplo de sala de estar con rincón musical cerrada y abovedada tradicional grande con paredes amarillas, todas las chimeneas, marco de chimenea de madera, televisor independiente y madera
Ejemplo de sala de estar con rincón musical cerrada y abovedada tradicional grande con paredes amarillas, todas las chimeneas, marco de chimenea de madera, televisor independiente y madera
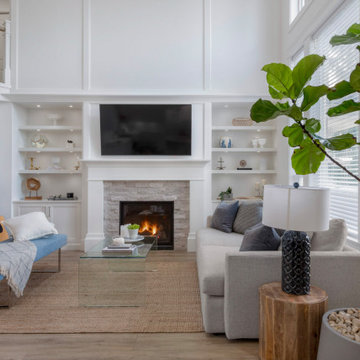
Open Concept family room
Imagen de sala de estar con rincón musical abierta clásica renovada de tamaño medio con paredes blancas, suelo vinílico, todas las chimeneas, piedra de revestimiento, televisor colgado en la pared y suelo gris
Imagen de sala de estar con rincón musical abierta clásica renovada de tamaño medio con paredes blancas, suelo vinílico, todas las chimeneas, piedra de revestimiento, televisor colgado en la pared y suelo gris
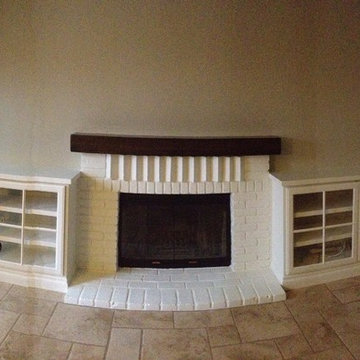
White cabinets entertainment center painting.
white brick painting
faux finish wood look mantle beam
Diseño de sala de estar con rincón musical abierta clásica pequeña con paredes beige, suelo de travertino, todas las chimeneas, marco de chimenea de ladrillo, televisor colgado en la pared y suelo beige
Diseño de sala de estar con rincón musical abierta clásica pequeña con paredes beige, suelo de travertino, todas las chimeneas, marco de chimenea de ladrillo, televisor colgado en la pared y suelo beige
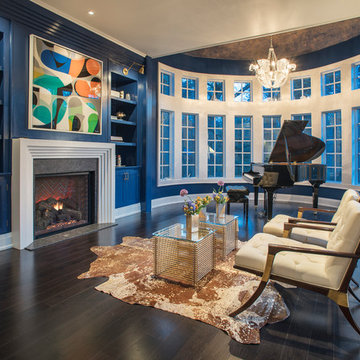
Jay Greene Photography
Foto de sala de estar con rincón musical clásica renovada con paredes azules, suelo de madera oscura, todas las chimeneas y suelo marrón
Foto de sala de estar con rincón musical clásica renovada con paredes azules, suelo de madera oscura, todas las chimeneas y suelo marrón
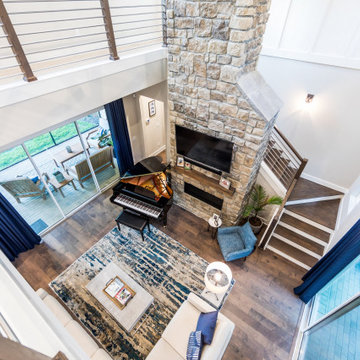
DreamDesign®25, Springmoor House, is a modern rustic farmhouse and courtyard-style home. A semi-detached guest suite (which can also be used as a studio, office, pool house or other function) with separate entrance is the front of the house adjacent to a gated entry. In the courtyard, a pool and spa create a private retreat. The main house is approximately 2500 SF and includes four bedrooms and 2 1/2 baths. The design centerpiece is the two-story great room with asymmetrical stone fireplace and wrap-around staircase and balcony. A modern open-concept kitchen with large island and Thermador appliances is open to both great and dining rooms. The first-floor master suite is serene and modern with vaulted ceilings, floating vanity and open shower.
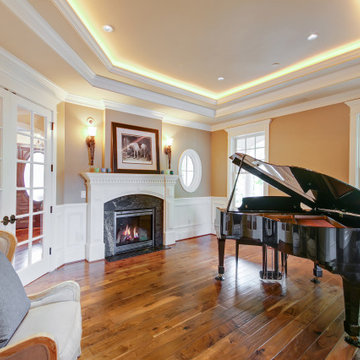
Ejemplo de sala de estar con rincón musical abierta tradicional grande con paredes marrones, suelo de madera en tonos medios, todas las chimeneas, piedra de revestimiento, bandeja y boiserie
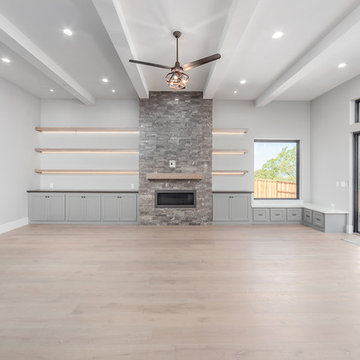
Modelo de sala de estar con rincón musical abierta moderna grande con paredes grises, suelo de madera clara, todas las chimeneas, marco de chimenea de piedra, pared multimedia y suelo beige
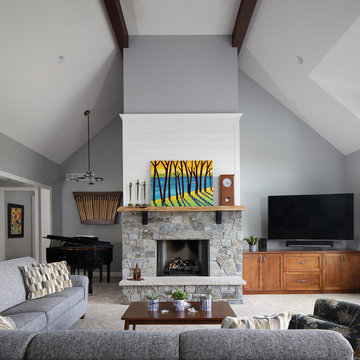
Diseño de sala de estar con rincón musical abierta clásica renovada grande con paredes grises, moqueta, todas las chimeneas, marco de chimenea de piedra, televisor en una esquina y suelo beige
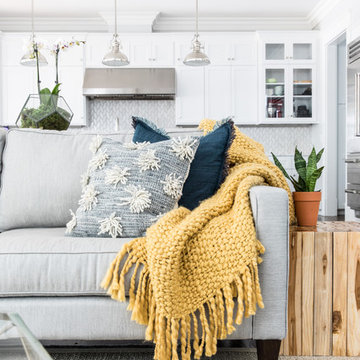
Diseño de sala de estar con rincón musical abierta costera de tamaño medio con paredes grises, suelo de madera oscura, todas las chimeneas, marco de chimenea de baldosas y/o azulejos, televisor retractable y suelo marrón
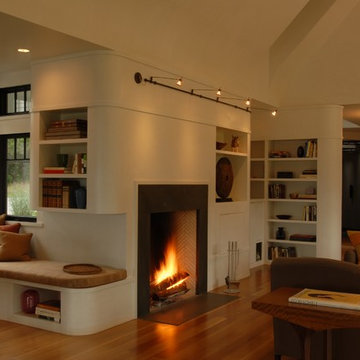
Modelo de sala de estar con rincón musical abierta contemporánea extra grande con paredes beige, suelo de madera clara, todas las chimeneas y marco de chimenea de ladrillo
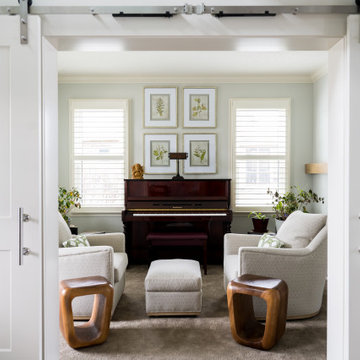
Our studio fully renovated this Eagle Creek home using a soothing palette and thoughtful decor to create a luxurious, relaxing ambience. The kitchen was upgraded with clean white appliances and sleek gray cabinets to contrast with the natural look of granite countertops and a wood grain island. A classic tiled backsplash adds elegance to the space. In the living room, our designers structurally redesigned the stairwell to improve the use of available space and added a geometric railing for a touch of grandeur. A white-trimmed fireplace pops against the soothing gray furnishings, adding sophistication to the comfortable room. Tucked behind sliding barn doors is a lovely, private space with an upright piano, nature-inspired decor, and generous windows.
---Project completed by Wendy Langston's Everything Home interior design firm, which serves Carmel, Zionsville, Fishers, Westfield, Noblesville, and Indianapolis.
For more about Everything Home, see here: https://everythinghomedesigns.com/
To learn more about this project, see here:
https://everythinghomedesigns.com/portfolio/eagle-creek-home-transformation/
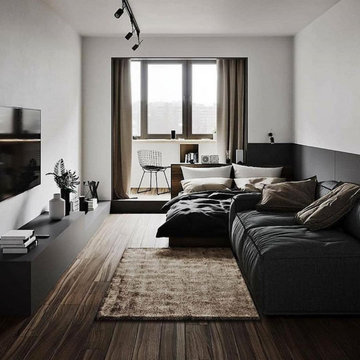
Diseño de sala de estar con rincón musical tipo loft minimalista extra grande con paredes blancas, suelo de madera oscura, chimeneas suspendidas, televisor colgado en la pared, suelo marrón y alfombra
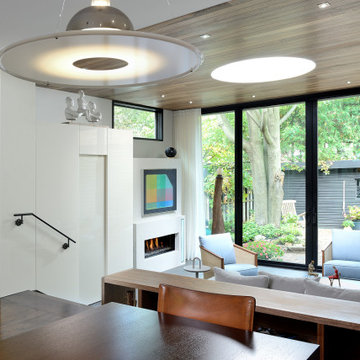
A concealed powder room ties in seamlessly with the millwork of the kitchen with a matching high gloss finish and pocket door to match.
Foto de sala de estar con rincón musical tipo loft bohemia de tamaño medio sin televisor con paredes beige, suelo de baldosas de cerámica, chimenea lineal, marco de chimenea de yeso, suelo gris y madera
Foto de sala de estar con rincón musical tipo loft bohemia de tamaño medio sin televisor con paredes beige, suelo de baldosas de cerámica, chimenea lineal, marco de chimenea de yeso, suelo gris y madera
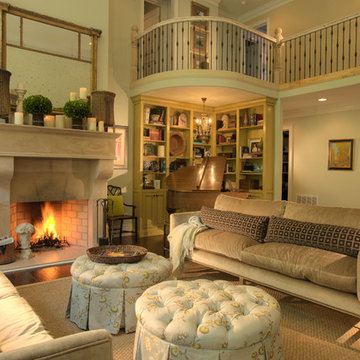
© DANN COFFEY
Imagen de sala de estar con rincón musical clásica con paredes beige, suelo de madera oscura y todas las chimeneas
Imagen de sala de estar con rincón musical clásica con paredes beige, suelo de madera oscura y todas las chimeneas
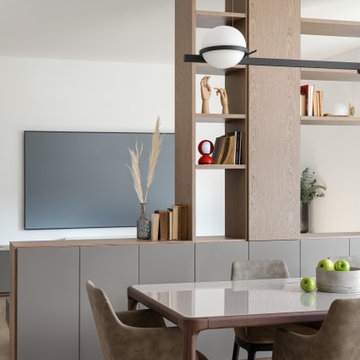
La sala da pranzo, tra la cucina e il salotto è anche il primo ambiente che si vede entrando in casa. Un grande tavolo con piano in vetro che riflette la luce e il paesaggio esterno con lampada a sospensione di Vibia.
Un mobile libreria separa fisicamente come un filtro con la zona salotto dove c'è un grande divano ad L e un sistema di proiezione video e audio.
I colori come nel resto della casa giocano con i toni del grigio e elemento naturale del legno,
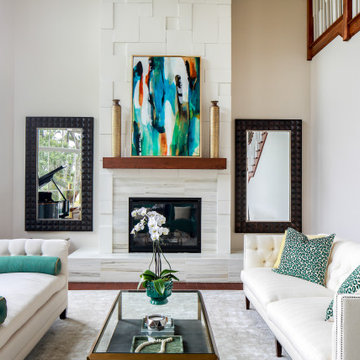
At every turn in their house, the homeowners wanted unique finishes and features to catch your eye. Every room has its own sense of scale and proportion with a material palette that accentuates it and at the same time allows it to blend with the rest as one composition. This can be seen in the 25’ tall living room with its Coronado stone clad fireplace, in the round dining room with its domed painted ceiling that looks onto the feature oak tree, and in the kitchen/keeping room with its blend of art stone walls, natural wood stained cabinets and beams. To top it off, is a man cave with a unique bar area and an illuminating countertop of “Caesarstone Concetto Brown Agate” back-lit with LED lighting. From an energy savings standpoint, LED lighting is used throughout, and a solar panel system is installed on much of the south facing roof that supplements the home’s energy consumption. All in all this home exceeds the owners’ desires and expectations for their dream home.
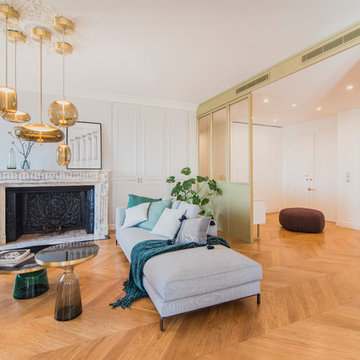
Dans ce vaste appartement de 185 m2, une entrée a été créée, délimitée par une verrière en laiton d’un côté, un meuble toute hauteur linéaire d’autre part. Elle ouvre sur une lumineuse pièce à vivre.
Dans le salon, les canapés et fauteuil BB Italia encadrent deux tables basses en verre translucide bleu et doré BELL TABLE qui rappellent l’omniprésence de délicats luminaires en verre déclinés dans toutes les pièces de l’appartement, dont Kast Design connait parfaitement les meilleurs fabricants parmi lesquels : Schwung, Vibia, Brookis, Gubi.
INA MALEC PHOTOGRAPHIE

The Porch House sits perched overlooking a stretch of the Yellowstone River valley. With an expansive view of the majestic Beartooth Mountain Range and its close proximity to renowned fishing on Montana’s Stillwater River you have the beginnings of a great Montana retreat. This structural insulated panel (SIP) home effortlessly fuses its sustainable features with carefully executed design choices into a modest 1,200 square feet. The SIPs provide a robust, insulated envelope while maintaining optimal interior comfort with minimal effort during all seasons. A twenty foot vaulted ceiling and open loft plan aided by proper window and ceiling fan placement provide efficient cross and stack ventilation. A custom square spiral stair, hiding a wine cellar access at its base, opens onto a loft overlooking the vaulted living room through a glass railing with an apparent Nordic flare. The “porch” on the Porch House wraps 75% of the house affording unobstructed views in all directions. It is clad in rusted cold-rolled steel bands of varying widths with patterned steel “scales” at each gable end. The steel roof connects to a 3,600 gallon rainwater collection system in the crawlspace for site irrigation and added fire protection given the remote nature of the site. Though it is quite literally at the end of the road, the Porch House is the beginning of many new adventures for its owners.
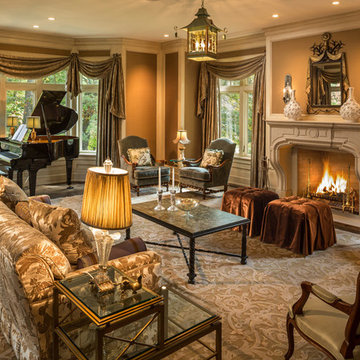
Architect: John Van Rooy Architecture
Interior Design: Jessica Jubelirer Design
General Contractor: Moore Designs
Photo:edmunds studios
Diseño de sala de estar con rincón musical cerrada clásica extra grande sin televisor con paredes marrones, suelo de madera oscura, todas las chimeneas y marco de chimenea de piedra
Diseño de sala de estar con rincón musical cerrada clásica extra grande sin televisor con paredes marrones, suelo de madera oscura, todas las chimeneas y marco de chimenea de piedra
1.040 ideas para salas de estar con rincón musical con todas las chimeneas
9