1.040 ideas para salas de estar con rincón musical con todas las chimeneas
Filtrar por
Presupuesto
Ordenar por:Popular hoy
41 - 60 de 1040 fotos
Artículo 1 de 3
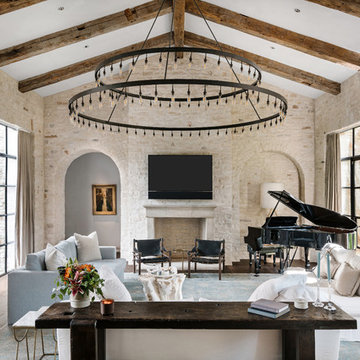
Imagen de sala de estar con rincón musical mediterránea con paredes beige, suelo de madera oscura, todas las chimeneas, televisor colgado en la pared y alfombra
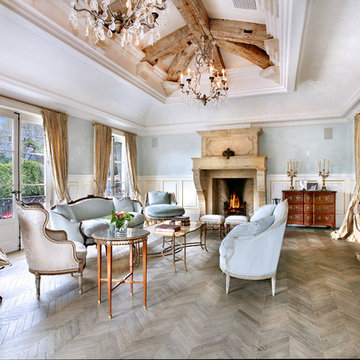
Modelo de sala de estar con rincón musical mediterránea sin televisor con paredes azules, todas las chimeneas, marco de chimenea de piedra y suelo gris

Our Seattle studio designed this stunning 5,000+ square foot Snohomish home to make it comfortable and fun for a wonderful family of six.
On the main level, our clients wanted a mudroom. So we removed an unused hall closet and converted the large full bathroom into a powder room. This allowed for a nice landing space off the garage entrance. We also decided to close off the formal dining room and convert it into a hidden butler's pantry. In the beautiful kitchen, we created a bright, airy, lively vibe with beautiful tones of blue, white, and wood. Elegant backsplash tiles, stunning lighting, and sleek countertops complete the lively atmosphere in this kitchen.
On the second level, we created stunning bedrooms for each member of the family. In the primary bedroom, we used neutral grasscloth wallpaper that adds texture, warmth, and a bit of sophistication to the space creating a relaxing retreat for the couple. We used rustic wood shiplap and deep navy tones to define the boys' rooms, while soft pinks, peaches, and purples were used to make a pretty, idyllic little girls' room.
In the basement, we added a large entertainment area with a show-stopping wet bar, a large plush sectional, and beautifully painted built-ins. We also managed to squeeze in an additional bedroom and a full bathroom to create the perfect retreat for overnight guests.
For the decor, we blended in some farmhouse elements to feel connected to the beautiful Snohomish landscape. We achieved this by using a muted earth-tone color palette, warm wood tones, and modern elements. The home is reminiscent of its spectacular views – tones of blue in the kitchen, primary bathroom, boys' rooms, and basement; eucalyptus green in the kids' flex space; and accents of browns and rust throughout.
---Project designed by interior design studio Kimberlee Marie Interiors. They serve the Seattle metro area including Seattle, Bellevue, Kirkland, Medina, Clyde Hill, and Hunts Point.
For more about Kimberlee Marie Interiors, see here: https://www.kimberleemarie.com/
To learn more about this project, see here:
https://www.kimberleemarie.com/modern-luxury-home-remodel-snohomish
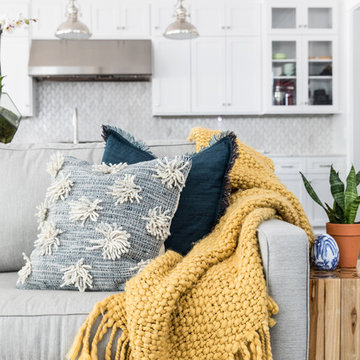
Diseño de sala de estar con rincón musical abierta marinera de tamaño medio con paredes grises, suelo de madera oscura, todas las chimeneas, marco de chimenea de baldosas y/o azulejos, televisor retractable y suelo marrón
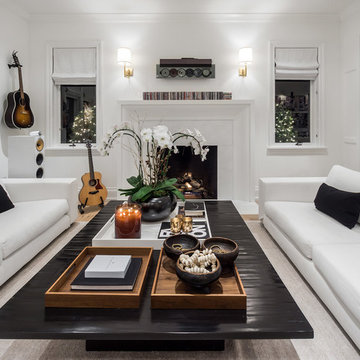
Interiors by Olander-Capriotti Interior Design. Photo by KuDa Photography
Diseño de sala de estar con rincón musical abierta contemporánea grande con paredes blancas, suelo de madera clara y todas las chimeneas
Diseño de sala de estar con rincón musical abierta contemporánea grande con paredes blancas, suelo de madera clara y todas las chimeneas
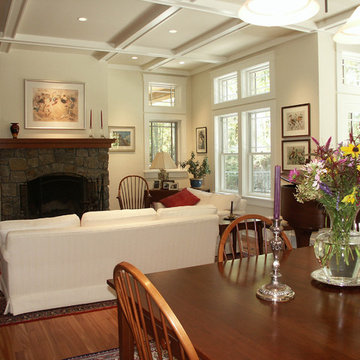
SD Atelier Architecture
sdatelier.com
Diseño de sala de estar con rincón musical abierta tradicional grande sin televisor con paredes blancas, suelo de madera en tonos medios, todas las chimeneas y marco de chimenea de piedra
Diseño de sala de estar con rincón musical abierta tradicional grande sin televisor con paredes blancas, suelo de madera en tonos medios, todas las chimeneas y marco de chimenea de piedra
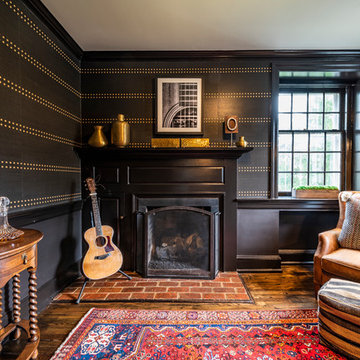
Ejemplo de sala de estar con rincón musical tradicional renovada con suelo de madera en tonos medios, todas las chimeneas, marco de chimenea de madera y suelo marrón
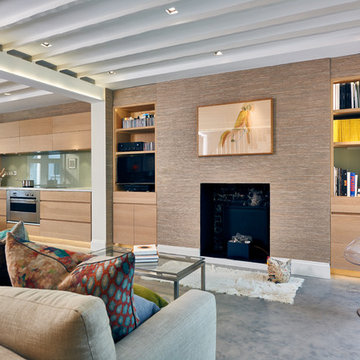
Diseño de sala de estar con rincón musical abierta contemporánea de tamaño medio con suelo de cemento, todas las chimeneas, televisor independiente y suelo gris
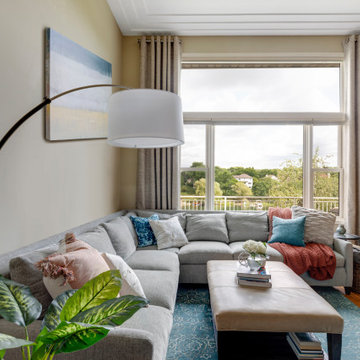
With a family of 5, along with extended family; adding enough seating for a cozy arrangement was a must. This beautiful large sectional sofa and light teal chair were stain guarded to help with the wear and tear of the kiddos and adding a leather ottoman with storage was needed. A plush wool rug and gorgeous twelve-foot stationary curtains created a comfortable, relaxing space for the whole family and then some.

The Renovation of this home held a host of issues to resolve. The original fireplace was awkward and the ceiling was very complex. The original fireplace concept was designed to use a 3-sided fireplace to divide two rooms which became the focal point of the Great Room. For this particular floor plan since the Great Room was open to the rest of the main floor a sectional was the perfect choice to ground the space. It did just that! Although it is an open concept the floor plan creates a comfortable cozy space.
Photography by Carlson Productions, LLC
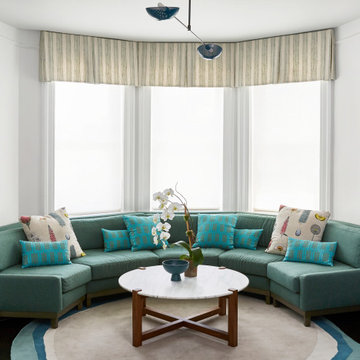
Music Room
Diseño de sala de estar con rincón musical cerrada tradicional renovada de tamaño medio sin televisor con paredes blancas, suelo de madera oscura, chimenea de esquina, marco de chimenea de baldosas y/o azulejos y suelo marrón
Diseño de sala de estar con rincón musical cerrada tradicional renovada de tamaño medio sin televisor con paredes blancas, suelo de madera oscura, chimenea de esquina, marco de chimenea de baldosas y/o azulejos y suelo marrón

Custom wood work made from reclaimed wood or lumber harvested from the site. The vigas (log beams) came from a wild fire area. Adobe mud plaster. Recycled maple floor reclaimed from school gym. Locally milled rough-sawn wood ceiling. Adobe brick interior walls are part of the passive solar design.
A design-build project by Sustainable Builders llc of Taos NM. Photo by Thomas Soule of Sustainable Builders llc. Visit sustainablebuilders.net to explore virtual tours of this and other projects.
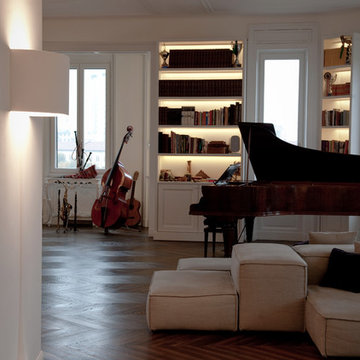
Claudia Ponti Architetto - Costa e Zanibelli Studio Di Architettura, photographer Massimo Colombo
Foto de sala de estar con rincón musical abierta moderna grande con paredes blancas, suelo de madera oscura, chimenea lineal, marco de chimenea de yeso, televisor retractable y suelo marrón
Foto de sala de estar con rincón musical abierta moderna grande con paredes blancas, suelo de madera oscura, chimenea lineal, marco de chimenea de yeso, televisor retractable y suelo marrón
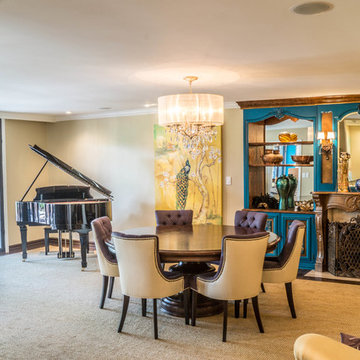
Beautiful piano and art work balance this elegant living area.
Ross Miller Photography
Diseño de sala de estar con rincón musical tradicional con paredes beige, moqueta y todas las chimeneas
Diseño de sala de estar con rincón musical tradicional con paredes beige, moqueta y todas las chimeneas
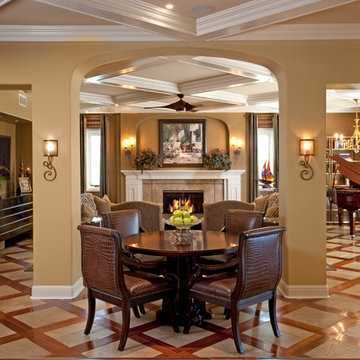
Harrison Photographic
Modelo de sala de estar con rincón musical abierta clásica grande con paredes beige, todas las chimeneas y marco de chimenea de piedra
Modelo de sala de estar con rincón musical abierta clásica grande con paredes beige, todas las chimeneas y marco de chimenea de piedra
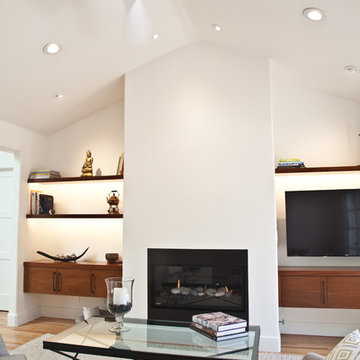
In this project we redesign the family room, upgraded the fire place to work on gas and controlled by a thermostats, worked on the walls and ceilings to be smooth, painted white, installed new doors, trims, replaced all electrical outlets, recessed lights, Installed LED under cabinet tape light, wall mounted TV, floating cabinets and shelves, wall mount tv, remote control sky light, refinish hardwood floors, installed ceiling fans,
photos taken by Durabuilt Construction Inc
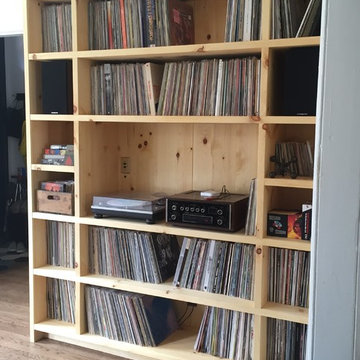
Knotty pine (solid wood) cabinet built to accommodate huge records collection along with amplifier, speakers and records player.
Ejemplo de sala de estar con rincón musical tipo loft actual de tamaño medio con paredes blancas, suelo de madera oscura, todas las chimeneas, marco de chimenea de yeso y pared multimedia
Ejemplo de sala de estar con rincón musical tipo loft actual de tamaño medio con paredes blancas, suelo de madera oscura, todas las chimeneas, marco de chimenea de yeso y pared multimedia

Modelo de sala de estar con rincón musical abierta escandinava grande con paredes grises, suelo de bambú, chimeneas suspendidas, marco de chimenea de metal, televisor colgado en la pared, suelo marrón, papel pintado y papel pintado
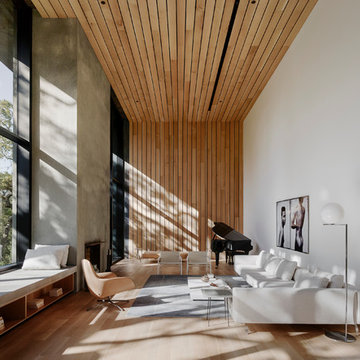
Diseño de sala de estar con rincón musical minimalista con paredes blancas, suelo de madera clara, todas las chimeneas, marco de chimenea de hormigón, suelo beige y alfombra
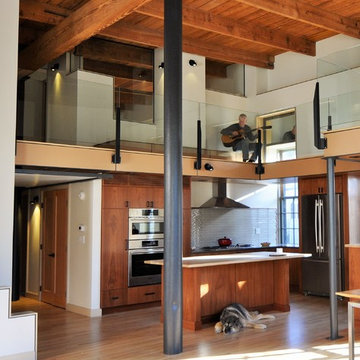
Open area music room. L- shaped kitchen area in artist loft.
Foto de sala de estar con rincón musical tipo loft contemporánea grande con suelo de madera clara, chimenea lineal, marco de chimenea de metal, televisor en una esquina, paredes blancas y suelo amarillo
Foto de sala de estar con rincón musical tipo loft contemporánea grande con suelo de madera clara, chimenea lineal, marco de chimenea de metal, televisor en una esquina, paredes blancas y suelo amarillo
1.040 ideas para salas de estar con rincón musical con todas las chimeneas
3