1.040 ideas para salas de estar con rincón musical con todas las chimeneas
Filtrar por
Presupuesto
Ordenar por:Popular hoy
61 - 80 de 1040 fotos
Artículo 1 de 3
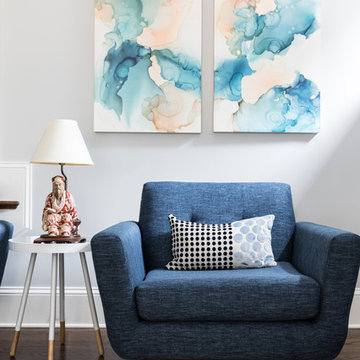
Ejemplo de sala de estar con rincón musical abierta costera de tamaño medio con paredes grises, suelo de madera oscura, todas las chimeneas, marco de chimenea de baldosas y/o azulejos, televisor retractable y suelo marrón

These clients came to my office looking for an architect who could design their "empty nest" home that would be the focus of their soon to be extended family. A place where the kids and grand kids would want to hang out: with a pool, open family room/ kitchen, garden; but also one-story so there wouldn't be any unnecessary stairs to climb. They wanted the design to feel like "old Pasadena" with the coziness and attention to detail that the era embraced. My sensibilities led me to recall the wonderful classic mansions of San Marino, so I designed a manor house clad in trim Bluestone with a steep French slate roof and clean white entry, eave and dormer moldings that would blend organically with the future hardscape plan and thoughtfully landscaped grounds.
The site was a deep, flat lot that had been half of the old Joan Crawford estate; the part that had an abandoned swimming pool and small cabana. I envisioned a pavilion filled with natural light set in a beautifully planted park with garden views from all sides. Having a one-story house allowed for tall and interesting shaped ceilings that carved into the sheer angles of the roof. The most private area of the house would be the central loggia with skylights ensconced in a deep woodwork lattice grid and would be reminiscent of the outdoor “Salas” found in early Californian homes. The family would soon gather there and enjoy warm afternoons and the wonderfully cool evening hours together.
Working with interior designer Jeffrey Hitchcock, we designed an open family room/kitchen with high dark wood beamed ceilings, dormer windows for daylight, custom raised panel cabinetry, granite counters and a textured glass tile splash. Natural light and gentle breezes flow through the many French doors and windows located to accommodate not only the garden views, but the prevailing sun and wind as well. The graceful living room features a dramatic vaulted white painted wood ceiling and grand fireplace flanked by generous double hung French windows and elegant drapery. A deeply cased opening draws one into the wainscot paneled dining room that is highlighted by hand painted scenic wallpaper and a barrel vaulted ceiling. The walnut paneled library opens up to reveal the waterfall feature in the back garden. Equally picturesque and restful is the view from the rotunda in the master bedroom suite.
Architect: Ward Jewell Architect, AIA
Interior Design: Jeffrey Hitchcock Enterprises
Contractor: Synergy General Contractors, Inc.
Landscape Design: LZ Design Group, Inc.
Photography: Laura Hull

Diseño de sala de estar con rincón musical cerrada y abovedada clásica renovada sin televisor con paredes azules, suelo de madera en tonos medios, todas las chimeneas, suelo marrón y panelado

Photo by Everett Fenton Gidley
Imagen de sala de estar con rincón musical cerrada bohemia de tamaño medio con paredes amarillas, moqueta, todas las chimeneas, marco de chimenea de piedra y suelo multicolor
Imagen de sala de estar con rincón musical cerrada bohemia de tamaño medio con paredes amarillas, moqueta, todas las chimeneas, marco de chimenea de piedra y suelo multicolor

A comfortable Family Room designed with family in mind, comfortable, durable with a variety of texture and finishes.
Photography by Phil Garlington, UK
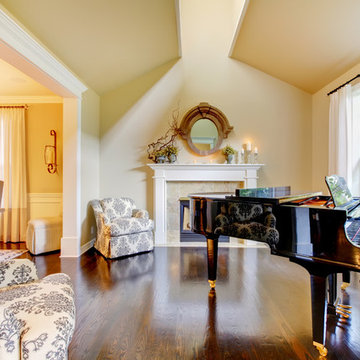
Foto de sala de estar con rincón musical clásica de tamaño medio sin televisor con suelo de madera oscura y todas las chimeneas
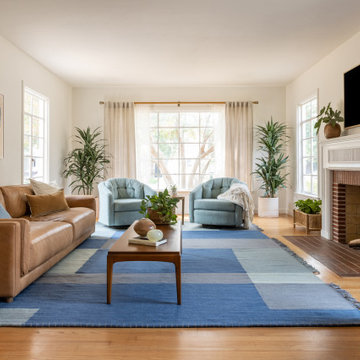
This bright and airy living room was created through pastel pops of pink and blue and natural elements of greenery, lots of light, and a sleek caramel leather couch all focused around the red brick fireplace.
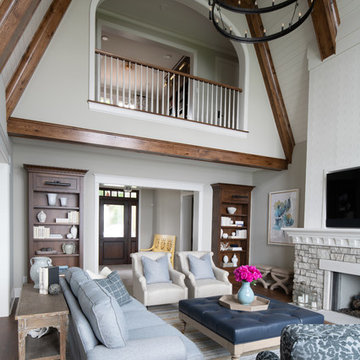
Scott Amundson Photography
Ejemplo de sala de estar con rincón musical cerrada marinera de tamaño medio con paredes beige, suelo de madera en tonos medios, todas las chimeneas, marco de chimenea de piedra, televisor colgado en la pared y suelo marrón
Ejemplo de sala de estar con rincón musical cerrada marinera de tamaño medio con paredes beige, suelo de madera en tonos medios, todas las chimeneas, marco de chimenea de piedra, televisor colgado en la pared y suelo marrón
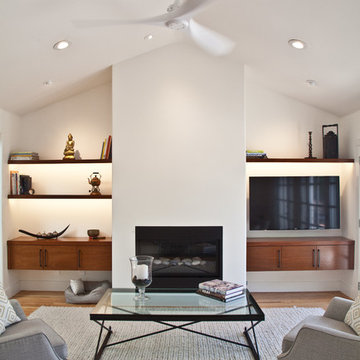
In this project we redesign the family room, upgraded the fire place to work on gas and controlled by a thermostats, worked on the walls and ceilings to be smooth, painted white, installed new doors, trims, replaced all electrical outlets, recessed lights, Installed LED under cabinet tape light, wall mounted TV, floating cabinets and shelves, wall mount tv, remote control sky light, refinish hardwood floors, installed ceiling fans,
photos taken by Durabuilt Construction Inc
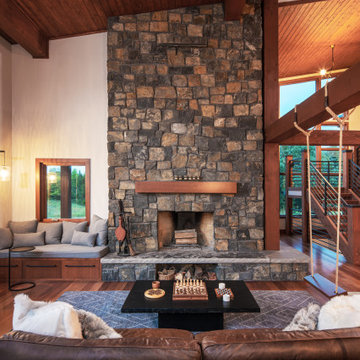
Family room with wood burning fireplace, piano, leather couch and a swing. Reading nook in the corner and large windows. The ceiling and floors are wood with exposed wood beams.
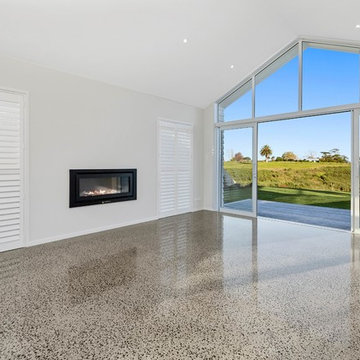
A large family room makes the most of the available sun with an entire wall of double-glazed doors and windows.
Imagen de sala de estar con rincón musical cerrada minimalista grande con paredes grises, suelo de cemento, chimeneas suspendidas, marco de chimenea de metal y suelo multicolor
Imagen de sala de estar con rincón musical cerrada minimalista grande con paredes grises, suelo de cemento, chimeneas suspendidas, marco de chimenea de metal y suelo multicolor
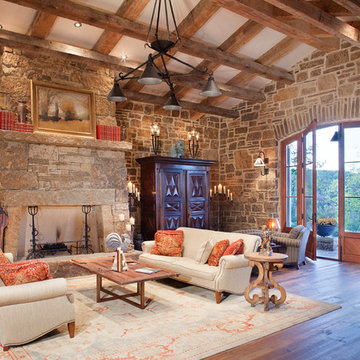
Reclaimed hand hewn beams make the ceiling and walls of this room look fabulous. The flooring is patina face "dirty top" reclaimed heart pine.
Diseño de sala de estar con rincón musical abierta rural sin televisor con paredes beige, suelo de madera en tonos medios, todas las chimeneas y marco de chimenea de piedra
Diseño de sala de estar con rincón musical abierta rural sin televisor con paredes beige, suelo de madera en tonos medios, todas las chimeneas y marco de chimenea de piedra

Josh Caldwell Photography
Foto de sala de estar con rincón musical abierta clásica renovada con paredes beige, suelo de madera en tonos medios, chimenea de doble cara, marco de chimenea de ladrillo y suelo marrón
Foto de sala de estar con rincón musical abierta clásica renovada con paredes beige, suelo de madera en tonos medios, chimenea de doble cara, marco de chimenea de ladrillo y suelo marrón
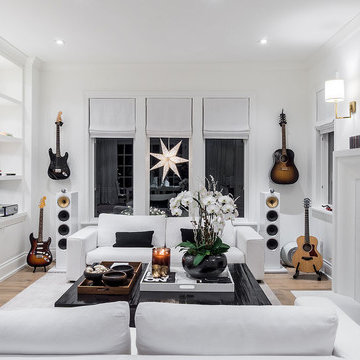
Interiors by Olander-Capriotti Interior Design. Photo by KuDa Photography
Imagen de sala de estar con rincón musical abierta tradicional renovada grande con paredes blancas, suelo de madera clara, todas las chimeneas y marco de chimenea de piedra
Imagen de sala de estar con rincón musical abierta tradicional renovada grande con paredes blancas, suelo de madera clara, todas las chimeneas y marco de chimenea de piedra
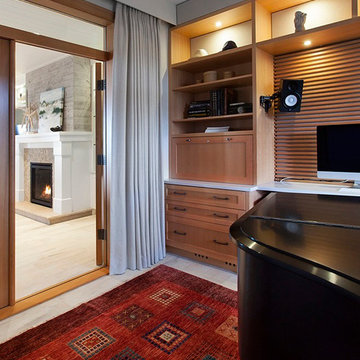
Exterior Colours + Interior Design, Krista Jahnke
Photography + Design
Imagen de sala de estar con rincón musical abierta costera de tamaño medio con suelo de baldosas de porcelana, todas las chimeneas, marco de chimenea de piedra y pared multimedia
Imagen de sala de estar con rincón musical abierta costera de tamaño medio con suelo de baldosas de porcelana, todas las chimeneas, marco de chimenea de piedra y pared multimedia
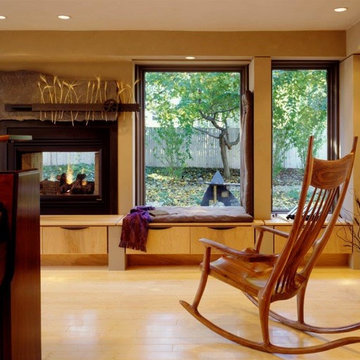
family room in piano studio with seating area, two-sided fireplace, bench seating, open space and natural lighting.
Ejemplo de sala de estar con rincón musical abierta actual de tamaño medio sin televisor con paredes beige, suelo de bambú, chimenea de doble cara, marco de chimenea de metal y suelo beige
Ejemplo de sala de estar con rincón musical abierta actual de tamaño medio sin televisor con paredes beige, suelo de bambú, chimenea de doble cara, marco de chimenea de metal y suelo beige
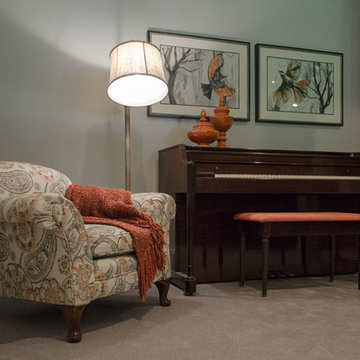
Adding Textures
We positioned the homeowner’s antique table behind the sectional for art projects and crafts. The homeowner’s rattan chairs add texture. The lamps – one with burlap shade and one with large glass base – bring in natural elements.The linen drapery panels frame the large window covered in a soft fabric shade. The antique sewing machine is the perfect size for the corner. The homeowner’s unique pottery and colorful artwork complete the vignette.
Piano Nook
The wall opposite the window is home for the family’s piano. We continued with our accents colors with the accessories, artwork, and textiles. The armed floor lamp is perfect for the low club chair we reupholstered in this fabulous paisley fabric. The black armoire houses toys, blankets and extra linens. The colorful artwork and small chair finish off the corner. The gray carpet with a subtle pattern is soft underfoot and the perfect backdrop for all of the pops of color dispersed through the large space. This Frankfort Home: Basement Family Room is a light airy space with pops of wonderful oranges and dark teals and proves that the basement does not have to be a dungeon or graveyard for your leftover furniture.
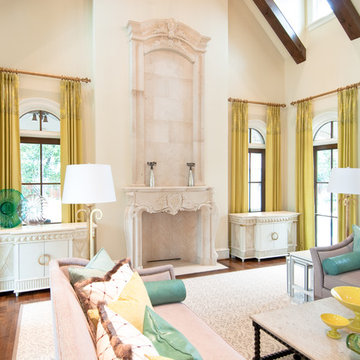
Cabinet Tronix displays how custom beautiful matching furniture can be placed on each side of the fire place all while secretly hiding the flat screen TV in one of them with a motorized TV lift. This solution is great option versus placing the TV above the fire place which many home owners, interior designers, architects, custom home builders and audio video integrator specialists have struggled with.
Placing the TV above the fireplace has been in many cases the only option. Here we show how you can have 2 furniture pieces made to order that match and one has space for storage and the other on the right hides the TV and electronic components. The TV lift system on this piece was controlled by a Universal Remote so the home owner only presses one button and the TV lifts up and all components including the flat screen turn on. Vise versa when pressing the off button.
Shabby-Chic in design, this interior is a stunner and one of our favorite projects to be part of.
Miami Florida
Greenwich, Connecticut
New York City
Beverly Hills, California
Atlanta Georgia
Palm Beach
Houston
Los Angeles
Palo Alto
San Francisco
Chicago Illinios
London UK
Boston
Hartford
New Canaan
Pittsburgh, Pennsylvania
Washington D.C.
Butler Maryland
Bloomfield Hills, Michigan
Bellevue, Washington
Portland, Oregon
Honolulu, Hawaii
Wilmington, Delaware
University City
Fort Lauerdale
Rancho Santa Fe
Lancaster
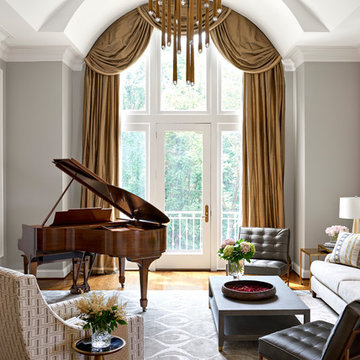
This is a stunning Forest Hills home that was traditional by design. The client requested it be updated. The program was to brighten the space by using neutral colors, textiles, and furnishings that are on trend and timeless.
Photo Credit: Nicholas Mcginn
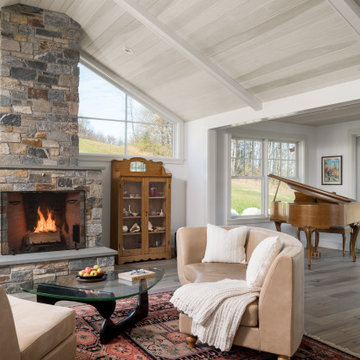
Diseño de sala de estar con rincón musical abierta de estilo de casa de campo grande con todas las chimeneas, marco de chimenea de piedra y madera
1.040 ideas para salas de estar con rincón musical con todas las chimeneas
4