1.639 ideas para salas de estar con biblioteca con pared multimedia
Filtrar por
Presupuesto
Ordenar por:Popular hoy
1 - 20 de 1639 fotos
Artículo 1 de 3

Modelo de sala de estar con biblioteca contemporánea grande con paredes blancas, suelo de madera en tonos medios, todas las chimeneas, marco de chimenea de metal, pared multimedia, vigas vistas y suelo marrón

This apartment had been vacant for five years before it was purchased, and it needed a complete renovation for the two people who purchased it - one of whom works from home. Built shortly after the WWII, the building has high ceilings and fairly generously proportioned rooms, but lacked sufficient closet space and was stripped of any architectural detail.
We installed a floor to ceiling bookcase that ran the full length of the living room - 23'-0" which incorporates: a hidden bar, files, a pull out desk , and tv and stereo components. New baseboards, crown moulding, and a white oak floor stained dark walnut were also added along with the picture lights and many additional outlets.
The two small chairs client's mother and were recovered in a Ralph Lauren herringbone fabric, the wing chair belonged to the other owner's grandparents and dates from the 1940s - it was recovered in linen and trimmed in a biege velvet. The curtain fabric is from John Robshaw and the sofa is from Hickory Chair.
Photos by Ken Hild, http://khphotoframeworks.com/

Our clients wanted a space where they could relax, play music and read. The room is compact and as professors, our clients enjoy to read. The challenge was to accommodate over 800 books, records and music. The space had not been touched since the 70’s with raw wood and bent shelves, the outcome of our renovation was a light, usable and comfortable space. Burnt oranges, blues, pinks and reds to bring is depth and warmth. Bespoke joinery was designed to accommodate new heating, security systems, tv and record players as well as all the books. Our clients are returning clients and are over the moon!
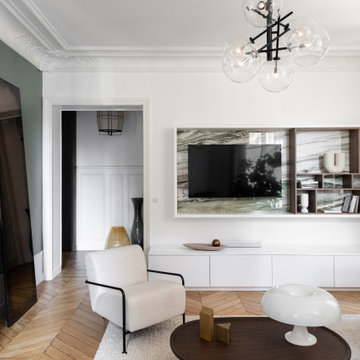
Diseño de sala de estar con biblioteca cerrada actual de tamaño medio sin chimenea con paredes blancas, suelo de madera clara, pared multimedia y suelo marrón
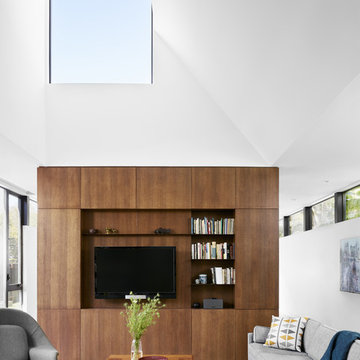
Casey Dunn
Foto de sala de estar con biblioteca abierta contemporánea sin chimenea con paredes blancas, suelo de madera clara y pared multimedia
Foto de sala de estar con biblioteca abierta contemporánea sin chimenea con paredes blancas, suelo de madera clara y pared multimedia
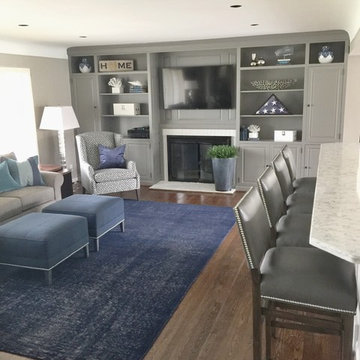
Colleen Gahry-Robb, Interior Designer / Ethan Allen, Auburn Hills, MI
Modelo de sala de estar con biblioteca abierta clásica renovada de tamaño medio con paredes grises, suelo de madera en tonos medios, todas las chimeneas, marco de chimenea de piedra, pared multimedia y suelo marrón
Modelo de sala de estar con biblioteca abierta clásica renovada de tamaño medio con paredes grises, suelo de madera en tonos medios, todas las chimeneas, marco de chimenea de piedra, pared multimedia y suelo marrón
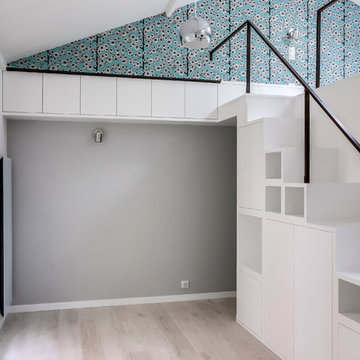
contact@shooot.in
Diseño de sala de estar con biblioteca abierta contemporánea pequeña con paredes blancas y pared multimedia
Diseño de sala de estar con biblioteca abierta contemporánea pequeña con paredes blancas y pared multimedia

Bonus Room
Model open everyday from 10am to 5pm
Starting in the Low $1 Millions.
Call: 760.730.9150
Visit: 1651 Oak Avenue, Carlsbad, CA 92008
Modelo de sala de estar con biblioteca clásica grande con paredes blancas, moqueta y pared multimedia
Modelo de sala de estar con biblioteca clásica grande con paredes blancas, moqueta y pared multimedia
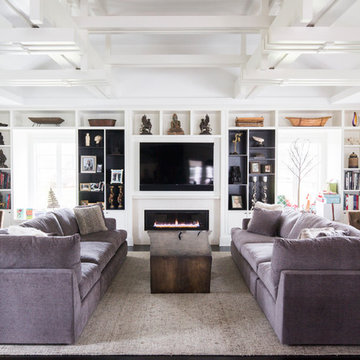
The new Family Rom with "woven stick style" ceiling.
Imagen de sala de estar con biblioteca clásica renovada con paredes blancas, suelo de madera oscura, chimenea lineal, pared multimedia y alfombra
Imagen de sala de estar con biblioteca clásica renovada con paredes blancas, suelo de madera oscura, chimenea lineal, pared multimedia y alfombra

Anna Wurz
Modelo de sala de estar con biblioteca cerrada moderna de tamaño medio con paredes grises, suelo de madera oscura, chimenea lineal, marco de chimenea de baldosas y/o azulejos y pared multimedia
Modelo de sala de estar con biblioteca cerrada moderna de tamaño medio con paredes grises, suelo de madera oscura, chimenea lineal, marco de chimenea de baldosas y/o azulejos y pared multimedia

Large family and media room with frosted glass, bronze doors leading to the living room and foyer. An 82" wide screen 3-D TV is built into the bookcases and a projector and screen are built into the ceiling.

The bright living room features a crisp white mid-century sofa and chairs. Photo Credits- Sigurjón Gudjónsson
Imagen de sala de estar con biblioteca abierta actual grande sin chimenea con paredes blancas, suelo de madera clara, pared multimedia y alfombra
Imagen de sala de estar con biblioteca abierta actual grande sin chimenea con paredes blancas, suelo de madera clara, pared multimedia y alfombra

Brad Montgomery
Diseño de sala de estar con biblioteca abierta clásica renovada grande con paredes grises, suelo de madera clara, todas las chimeneas, marco de chimenea de metal, pared multimedia y suelo beige
Diseño de sala de estar con biblioteca abierta clásica renovada grande con paredes grises, suelo de madera clara, todas las chimeneas, marco de chimenea de metal, pared multimedia y suelo beige

Diseño de sala de estar con biblioteca abierta vintage con paredes blancas, suelo de madera clara, todas las chimeneas, marco de chimenea de hormigón y pared multimedia

The Finleigh - Transitional Craftsman in Vancouver, Washington by Cascade West Development Inc.
Spreading out luxuriously from the large, rectangular foyer, you feel welcomed by the perfect blend of contemporary and traditional elements. From the moment you step through the double knotty alder doors into the extra wide entry way, you feel the openness and warmth of an entertainment-inspired home. A massive two story great room surrounded by windows overlooking the green space, along with the large 12’ wide bi-folding glass doors opening to the covered outdoor living area brings the outside in, like an extension of your living space.
Cascade West Facebook: https://goo.gl/MCD2U1
Cascade West Website: https://goo.gl/XHm7Un
These photos, like many of ours, were taken by the good people of ExposioHDR - Portland, Or
Exposio Facebook: https://goo.gl/SpSvyo
Exposio Website: https://goo.gl/Cbm8Ya

Elizabeth Taich Design is a Chicago-based full-service interior architecture and design firm that specializes in sophisticated yet livable environments.
IC360
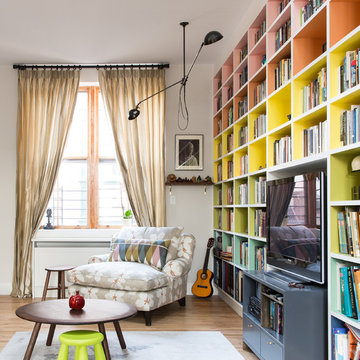
Photo by Alice Gao
Imagen de sala de estar con biblioteca vintage con paredes grises, suelo de madera en tonos medios y pared multimedia
Imagen de sala de estar con biblioteca vintage con paredes grises, suelo de madera en tonos medios y pared multimedia
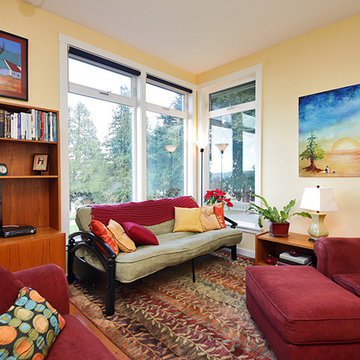
Michael Stadler - Stadler Studio
Modelo de sala de estar con biblioteca abierta clásica renovada de tamaño medio con paredes amarillas, suelo de madera clara y pared multimedia
Modelo de sala de estar con biblioteca abierta clásica renovada de tamaño medio con paredes amarillas, suelo de madera clara y pared multimedia

Phillip Crocker Photography
This cozy family room is adjacent to the kitchen and also separated from the kitchen by a 9' wide set of three stairs.
Custom millwork designed by McCabe Design & Interiors sets the stage for an inviting and relaxing space. The sectional was sourced from Lee Industries with sunbrella fabric for a lifetime of use. The cozy round chair provides a perfect reading spot. The same leathered black granite was used for the built-ins as was sourced for the kitchen providing continuity and cohesiveness. The mantle legs were sourced through the millwork to ensure the same spray finish as the adjoining millwork and cabinets.
Design features included redesigning the space to enlargen the family room, new doors, windows and blinds, custom millwork design, lighting design, as well as the selection of all materials, furnishings and accessories for this Endlessly Elegant Family Room.

Great Room. The Sater Design Collection's luxury, French Country home plan "Belcourt" (Plan #6583). http://saterdesign.com/product/bel-court/
1.639 ideas para salas de estar con biblioteca con pared multimedia
1