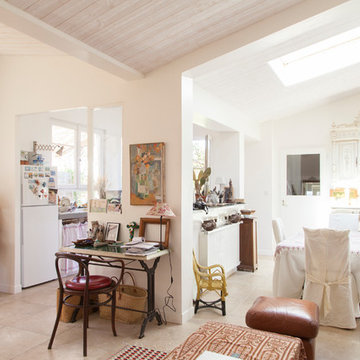761 ideas para salas de estar con barra de bar con suelo beige
Filtrar por
Presupuesto
Ordenar por:Popular hoy
101 - 120 de 761 fotos
Artículo 1 de 3
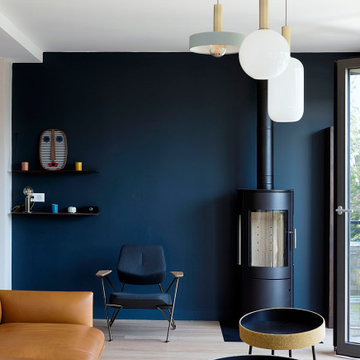
vue du séjour vers le poêle à bois
Ejemplo de sala de estar con barra de bar abierta contemporánea grande con paredes beige, suelo de madera clara, estufa de leña, marco de chimenea de metal y suelo beige
Ejemplo de sala de estar con barra de bar abierta contemporánea grande con paredes beige, suelo de madera clara, estufa de leña, marco de chimenea de metal y suelo beige
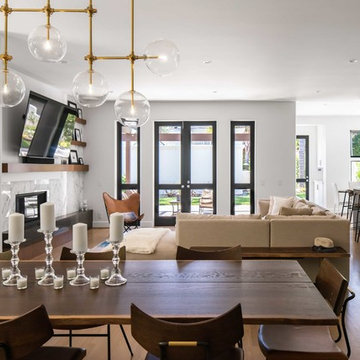
This 80's style Mediterranean Revival house was modernized to fit the needs of a bustling family. The home was updated from a choppy and enclosed layout to an open concept, creating connectivity for the whole family. A combination of modern styles and cozy elements makes the space feel open and inviting. Photos By: Paul Vu
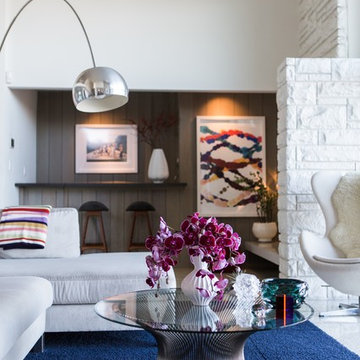
Photograph by Rachel Thurston.
Modelo de sala de estar con barra de bar abierta retro grande con todas las chimeneas, paredes beige, suelo de travertino, marco de chimenea de piedra y suelo beige
Modelo de sala de estar con barra de bar abierta retro grande con todas las chimeneas, paredes beige, suelo de travertino, marco de chimenea de piedra y suelo beige
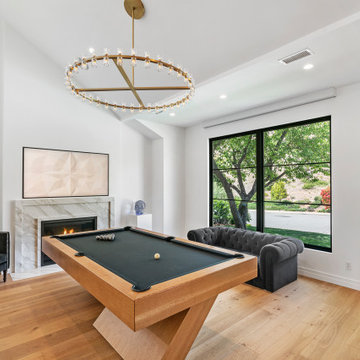
With the ultimate flow and functionality of indoor and outdoor entertaining in mind, this dated Mediterranean in Oak Park is transformed into a soiree home. It now features black roofing, black-framed windows, and custom white oak garage doors with a chevron pattern. The newly created pop-out window space creates visual interest, more emphasis, and a welcome focal point.
Photographer: Andrew - OpenHouse VC
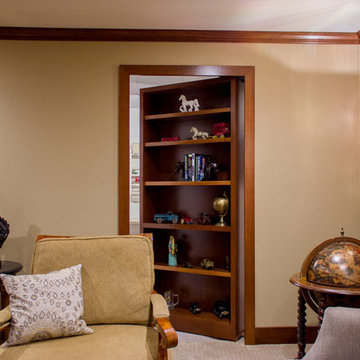
Project by Wiles Design Group. Their Cedar Rapids-based design studio serves the entire Midwest, including Iowa City, Dubuque, Davenport, and Waterloo, as well as North Missouri and St. Louis.
For more about Wiles Design Group, see here: https://wilesdesigngroup.com/
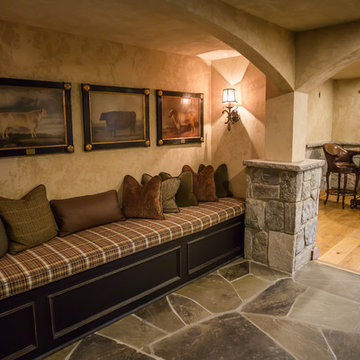
Yetta Reid
Foto de sala de estar con barra de bar abierta mediterránea grande con paredes beige, suelo de madera clara, televisor colgado en la pared y suelo beige
Foto de sala de estar con barra de bar abierta mediterránea grande con paredes beige, suelo de madera clara, televisor colgado en la pared y suelo beige
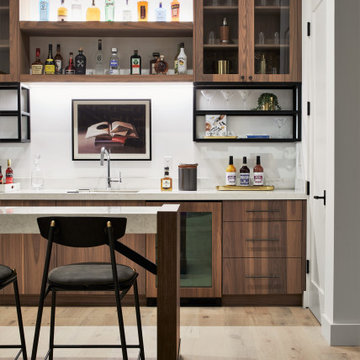
Architect: Teal Architecture
Builder: Nicholson Company
Interior Designer: D for Design
Photographer: Josh Bustos Photography
Foto de sala de estar con barra de bar abierta contemporánea extra grande con paredes blancas, suelo de madera en tonos medios, televisor colgado en la pared y suelo beige
Foto de sala de estar con barra de bar abierta contemporánea extra grande con paredes blancas, suelo de madera en tonos medios, televisor colgado en la pared y suelo beige
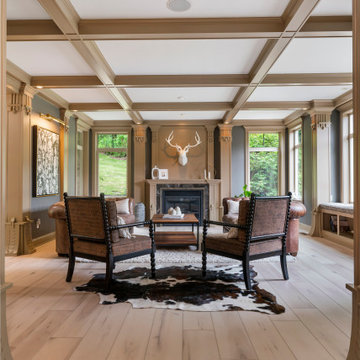
Clean and bright for a space where you can clear your mind and relax. Unique knots bring life and intrigue to this tranquil maple design. With the Modin Collection, we have raised the bar on luxury vinyl plank. The result is a new standard in resilient flooring. Modin offers true embossed in register texture, a low sheen level, a rigid SPC core, an industry-leading wear layer, and so much more.
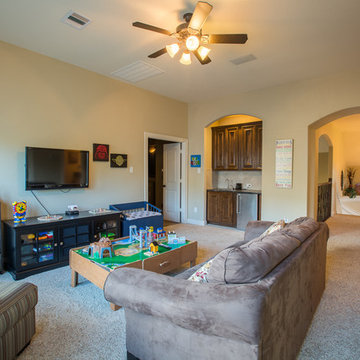
Photos by Brad Adcock
Foto de sala de estar con barra de bar cerrada tradicional grande sin chimenea con paredes beige, moqueta, televisor colgado en la pared y suelo beige
Foto de sala de estar con barra de bar cerrada tradicional grande sin chimenea con paredes beige, moqueta, televisor colgado en la pared y suelo beige
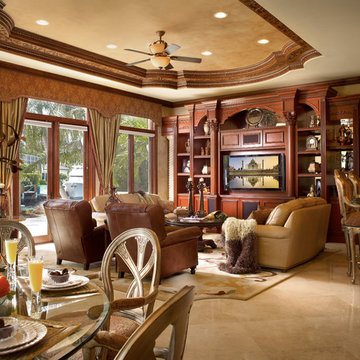
Foto de sala de estar con barra de bar abierta mediterránea de tamaño medio sin chimenea con paredes beige, pared multimedia, suelo de baldosas de porcelana y suelo beige
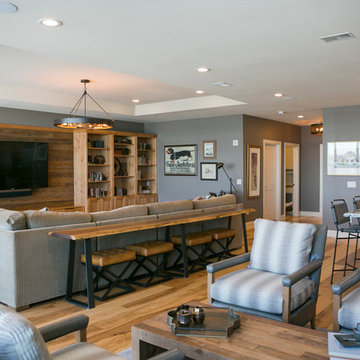
Foto de sala de estar con barra de bar tipo loft rural de tamaño medio con paredes grises, pared multimedia y suelo beige
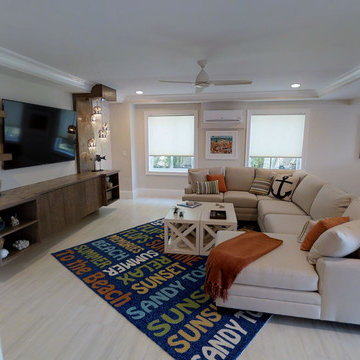
Photo by John Rippons. This first floor family room gives the family a fun, easy space to entertain guests or a place for the kids to hang out with their friends. We designed the custom built-in to accommodate the squid light fixture in a way that was fun and functional.
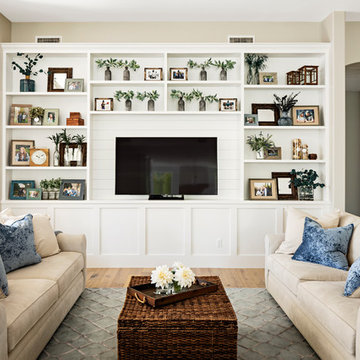
We worked on a complete remodel of this home. We modified the entire floor plan as well as stripped the home down to drywall and wood studs. All finishes are new, including a brand new kitchen that was the previous living room.
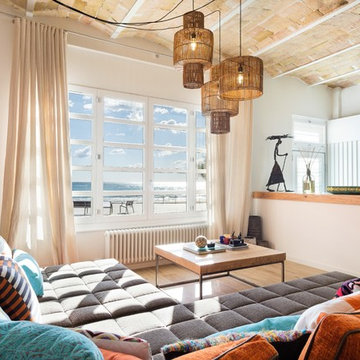
Entrada principal y primer living / Main entrance and first living room
Imagen de sala de estar con barra de bar tipo loft ecléctica extra grande con paredes blancas, suelo de baldosas de porcelana, chimenea lineal, marco de chimenea de madera, televisor colgado en la pared y suelo beige
Imagen de sala de estar con barra de bar tipo loft ecléctica extra grande con paredes blancas, suelo de baldosas de porcelana, chimenea lineal, marco de chimenea de madera, televisor colgado en la pared y suelo beige

Interior Design by: Sarah Bernardy Design, LLC
Remodel by: Thorson Homes, MN
Photography by: Jesse Angell from Space Crafting Architectural Photography & Video
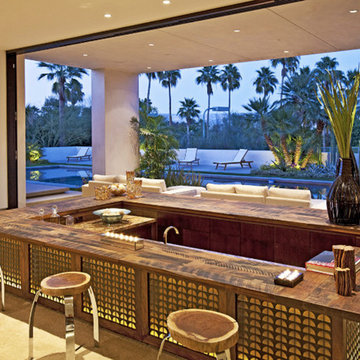
Diseño de sala de estar con barra de bar cerrada contemporánea grande sin chimenea y televisor con paredes beige, suelo de pizarra y suelo beige
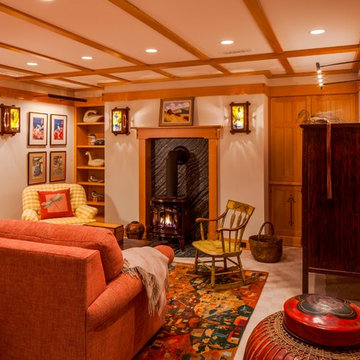
Family Room and Lounge off the Cinema
Brian Vanden Brink Photographer
Diseño de sala de estar con barra de bar cerrada de estilo americano de tamaño medio sin chimenea con paredes beige, marco de chimenea de piedra, televisor retractable y suelo beige
Diseño de sala de estar con barra de bar cerrada de estilo americano de tamaño medio sin chimenea con paredes beige, marco de chimenea de piedra, televisor retractable y suelo beige
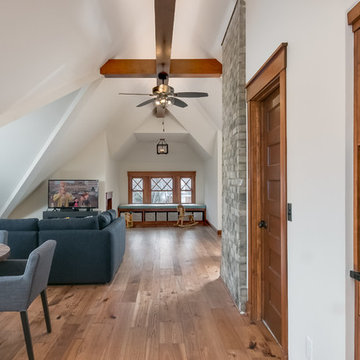
Imagen de sala de estar con barra de bar tipo loft actual grande sin chimenea con paredes blancas, suelo de madera clara, televisor independiente y suelo beige
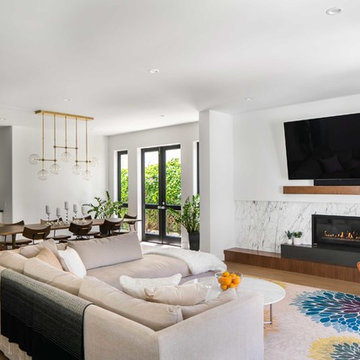
This 80's style Mediterranean Revival house was modernized to fit the needs of a bustling family. The home was updated from a choppy and enclosed layout to an open concept, creating connectivity for the whole family. A combination of modern styles and cozy elements makes the space feel open and inviting.
Photos By: Paul Vu
761 ideas para salas de estar con barra de bar con suelo beige
6
