761 ideas para salas de estar con barra de bar con suelo beige
Filtrar por
Presupuesto
Ordenar por:Popular hoy
41 - 60 de 761 fotos
Artículo 1 de 3

Los característicos detalles industriales tipo loft de esta fabulosa vivienda, techos altos de bóveda catalana, vigas de hierro colado y su exclusivo mobiliario étnico hacen de esta vivienda una oportunidad única en el centro de Barcelona.

What a view!
Imagen de sala de estar con barra de bar cerrada clásica extra grande sin televisor con paredes beige, suelo de baldosas de terracota, chimenea de esquina, marco de chimenea de piedra y suelo beige
Imagen de sala de estar con barra de bar cerrada clásica extra grande sin televisor con paredes beige, suelo de baldosas de terracota, chimenea de esquina, marco de chimenea de piedra y suelo beige
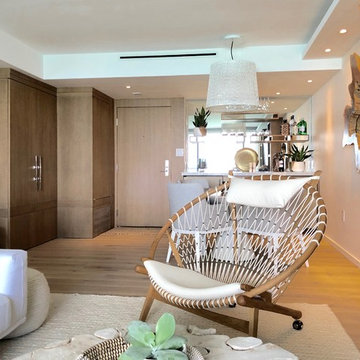
Modelo de sala de estar con barra de bar abierta moderna de tamaño medio sin chimenea con paredes blancas, suelo de madera clara, pared multimedia y suelo beige
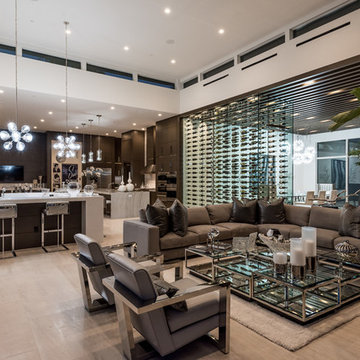
Great Room with Wet Bar
Modelo de sala de estar con barra de bar abierta contemporánea grande con paredes blancas, suelo de madera clara, chimenea lineal, televisor colgado en la pared, marco de chimenea de piedra y suelo beige
Modelo de sala de estar con barra de bar abierta contemporánea grande con paredes blancas, suelo de madera clara, chimenea lineal, televisor colgado en la pared, marco de chimenea de piedra y suelo beige

This finish basement project in Bayport, Minnesota included a custom accent wall created by our in-house finish carpenter team. Additionally, it included a wet bar, game room, bedroom and a hidden bookcase under the stairs.

For our client, who had previous experience working with architects, we enlarged, completely gutted and remodeled this Twin Peaks diamond in the rough. The top floor had a rear-sloping ceiling that cut off the amazing view, so our first task was to raise the roof so the great room had a uniformly high ceiling. Clerestory windows bring in light from all directions. In addition, we removed walls, combined rooms, and installed floor-to-ceiling, wall-to-wall sliding doors in sleek black aluminum at each floor to create generous rooms with expansive views. At the basement, we created a full-floor art studio flooded with light and with an en-suite bathroom for the artist-owner. New exterior decks, stairs and glass railings create outdoor living opportunities at three of the four levels. We designed modern open-riser stairs with glass railings to replace the existing cramped interior stairs. The kitchen features a 16 foot long island which also functions as a dining table. We designed a custom wall-to-wall bookcase in the family room as well as three sleek tiled fireplaces with integrated bookcases. The bathrooms are entirely new and feature floating vanities and a modern freestanding tub in the master. Clean detailing and luxurious, contemporary finishes complete the look.

To update this traditional Atlanta home, Pineapple House designers bring harmony to the interior architecture with color. They renovate the residence so it is more conducive to comfort, entertaining and their pets. In the keeping room, they replaced the vaulted ceiling with a 13’ high coffered ceiling. They pay special attention to the clients two dogs, and integrate them into the living situation with a number of elements, like the dog kennel that they incorporate under the banquette on the right side of the room.
Scott Moore Photography
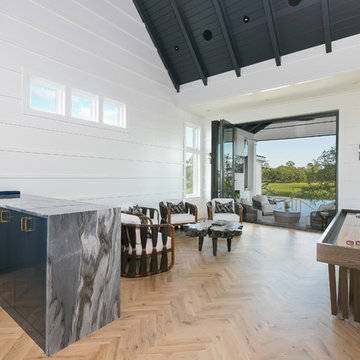
Patrick Brickman
Imagen de sala de estar con barra de bar abierta clásica renovada con paredes blancas, suelo de madera clara, televisor colgado en la pared y suelo beige
Imagen de sala de estar con barra de bar abierta clásica renovada con paredes blancas, suelo de madera clara, televisor colgado en la pared y suelo beige
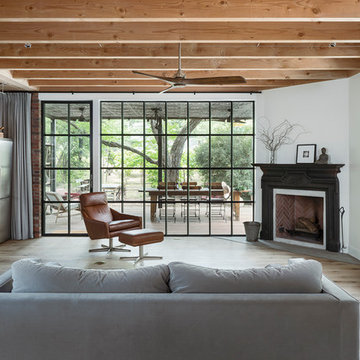
Diseño de sala de estar con barra de bar de estilo de casa de campo con paredes blancas, suelo de madera clara, chimenea de esquina y suelo beige

Foto de sala de estar con barra de bar cerrada campestre de tamaño medio con paredes blancas, moqueta y suelo beige
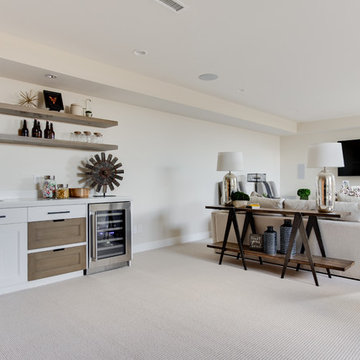
Interior Designer: Simons Design Studio
Builder: Magleby Construction
Photography: Allison Niccum
Foto de sala de estar con barra de bar abierta de estilo de casa de campo sin chimenea con paredes beige, moqueta, televisor colgado en la pared y suelo beige
Foto de sala de estar con barra de bar abierta de estilo de casa de campo sin chimenea con paredes beige, moqueta, televisor colgado en la pared y suelo beige
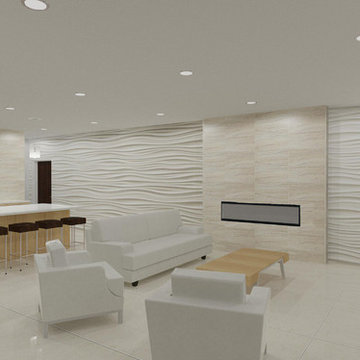
Diseño de sala de estar con barra de bar abierta contemporánea grande con paredes blancas, suelo de baldosas de porcelana, todas las chimeneas, marco de chimenea de piedra, televisor colgado en la pared y suelo beige
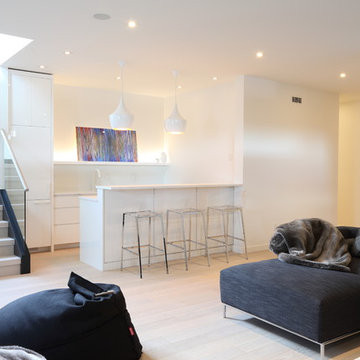
www.emapeter.com
Imagen de sala de estar con barra de bar abierta contemporánea grande con paredes blancas, suelo de madera clara, todas las chimeneas, marco de chimenea de piedra, televisor colgado en la pared y suelo beige
Imagen de sala de estar con barra de bar abierta contemporánea grande con paredes blancas, suelo de madera clara, todas las chimeneas, marco de chimenea de piedra, televisor colgado en la pared y suelo beige
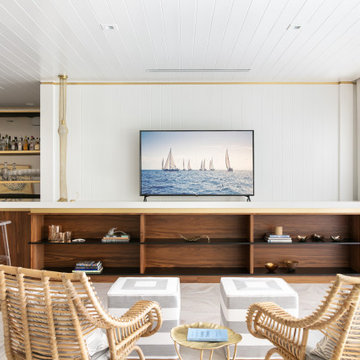
Looking across the bay at the Skyway Bridge, this small remodel has big views.
The scope includes re-envisioning the ground floor living area into a contemporary, open-concept Great Room, with Kitchen, Dining, and Bar areas encircled.
The interior architecture palette combines monochromatic elements with punches of walnut and streaks of gold.
New broad sliding doors open out to the rear terrace, seamlessly connecting the indoor and outdoor entertaining areas.
With lots of light and an ethereal aesthetic, this neomodern beach house renovation exemplifies the ease and sophisitication originally envisioned by the client.
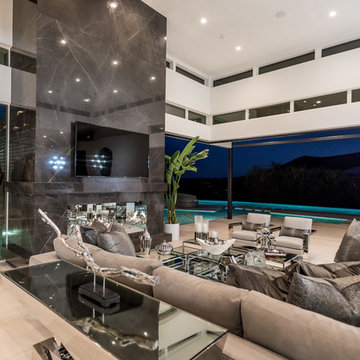
Open Concept Great Room with Custom Sectional and Custom Fireplace
Diseño de sala de estar con barra de bar abierta contemporánea grande con paredes blancas, suelo de madera clara, marco de chimenea de piedra, televisor colgado en la pared, suelo beige y chimenea lineal
Diseño de sala de estar con barra de bar abierta contemporánea grande con paredes blancas, suelo de madera clara, marco de chimenea de piedra, televisor colgado en la pared, suelo beige y chimenea lineal
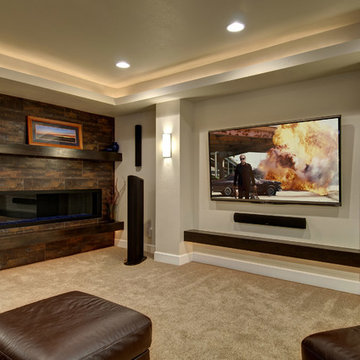
TV wall area with gas fireplace. ©Finished Basement Company
Modelo de sala de estar con barra de bar abierta clásica renovada de tamaño medio con paredes beige, moqueta, chimenea lineal, marco de chimenea de baldosas y/o azulejos, televisor colgado en la pared, suelo beige y alfombra
Modelo de sala de estar con barra de bar abierta clásica renovada de tamaño medio con paredes beige, moqueta, chimenea lineal, marco de chimenea de baldosas y/o azulejos, televisor colgado en la pared, suelo beige y alfombra
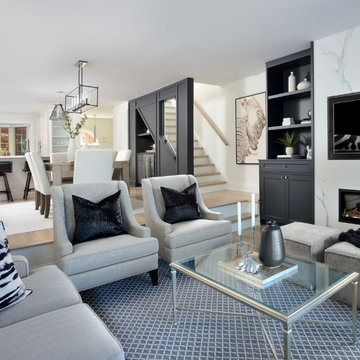
Open concept main floor plan includes L-shaped kitchen with peninsula, built-in custom bar, eating area, family room with custom built in millwork with black painted shaker cabinets, open shelving, electric fireplace with marble slab full height surround, light hardwood flooring throughout, chandelier, pendant lights and potlights. Oak straight run staircase.
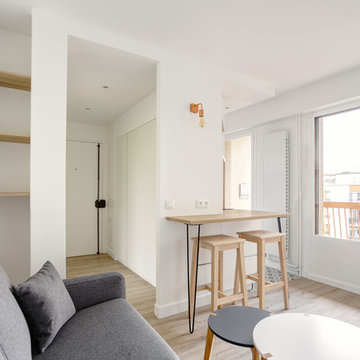
Pour cet investissement locatif, nous avons aménagé l'espace en un cocon chaleureux et fonctionnel. Il n'y avait pas de chambre à proprement dit, alors nous avons cloisonné l'espace avec une verrière pour que la lumière continue de circuler.

Designed By: Robby Griffin
Photos By: Desired Photo
Diseño de sala de estar con barra de bar abierta actual de tamaño medio con paredes verdes, suelo de madera clara, todas las chimeneas, marco de chimenea de baldosas y/o azulejos, televisor colgado en la pared, suelo beige y boiserie
Diseño de sala de estar con barra de bar abierta actual de tamaño medio con paredes verdes, suelo de madera clara, todas las chimeneas, marco de chimenea de baldosas y/o azulejos, televisor colgado en la pared, suelo beige y boiserie
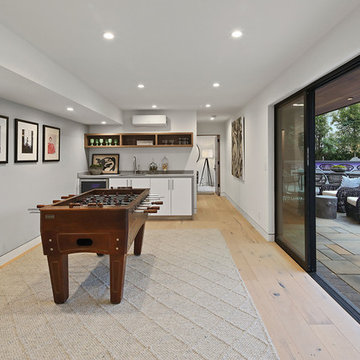
Foto de sala de estar abierta y blanca moderna de tamaño medio sin chimenea y televisor con paredes grises, suelo de madera clara y suelo beige
761 ideas para salas de estar con barra de bar con suelo beige
3